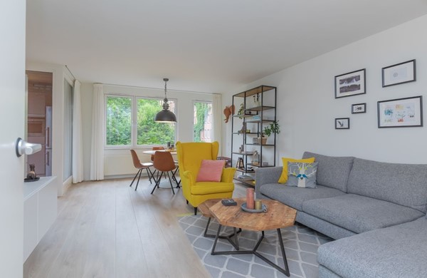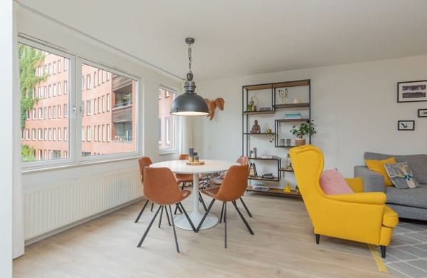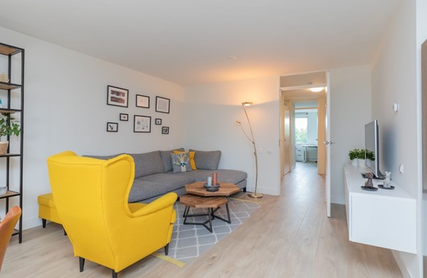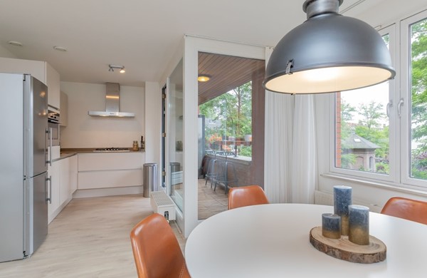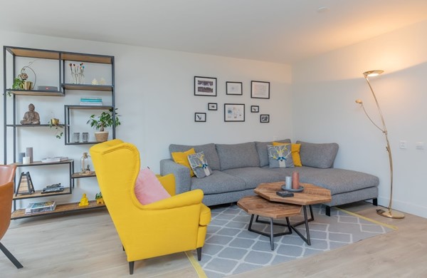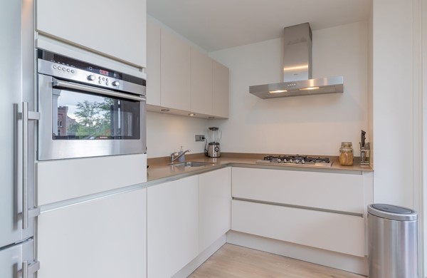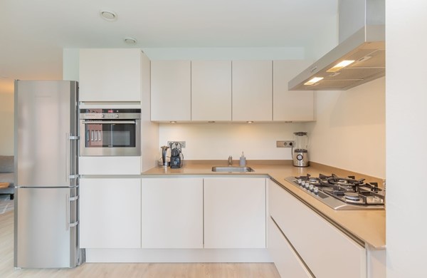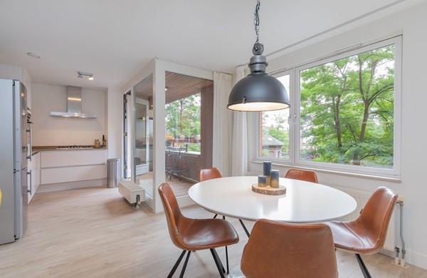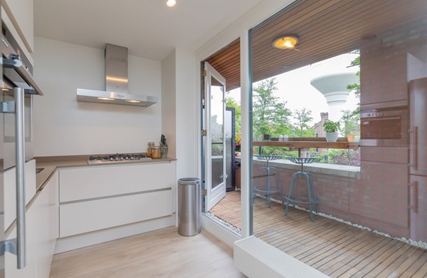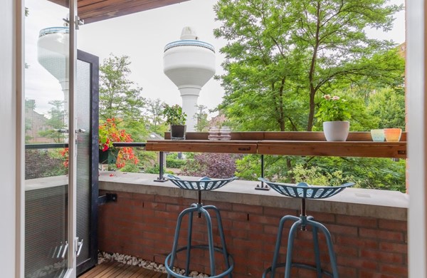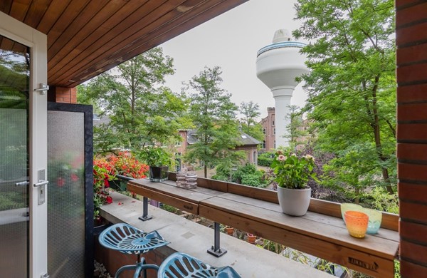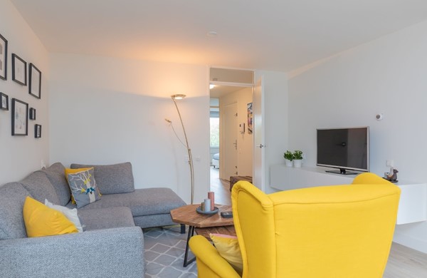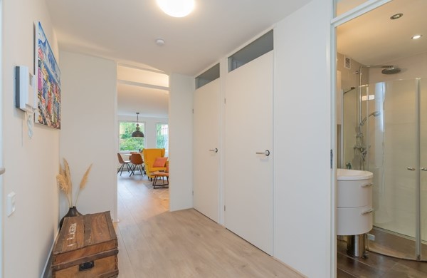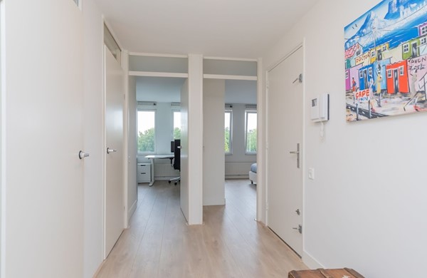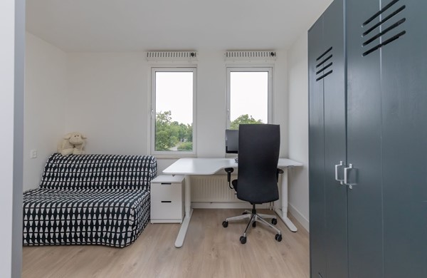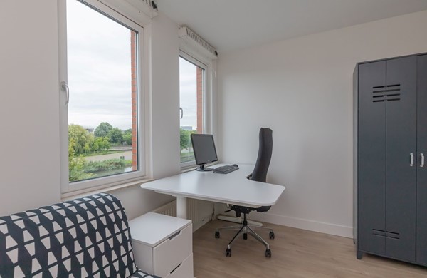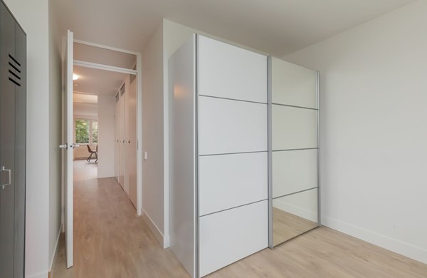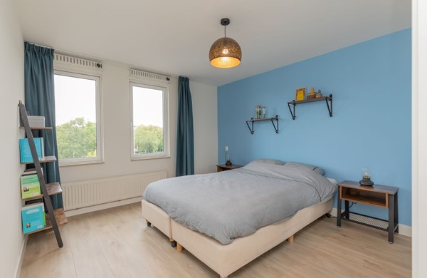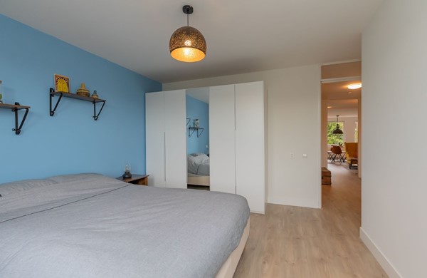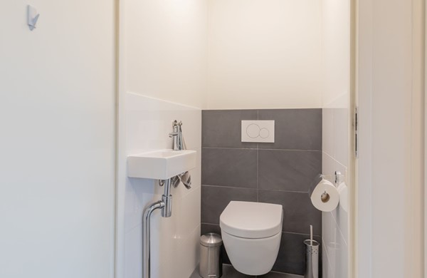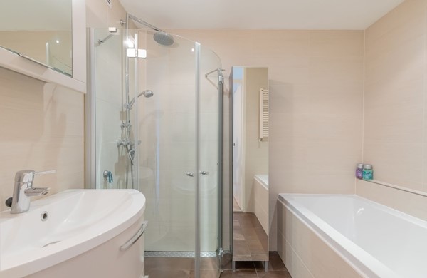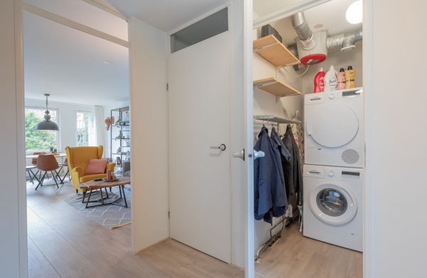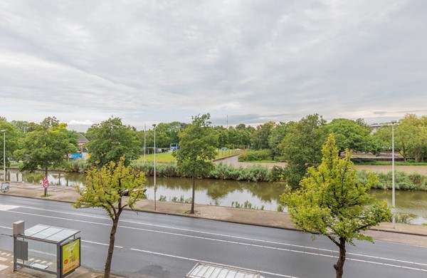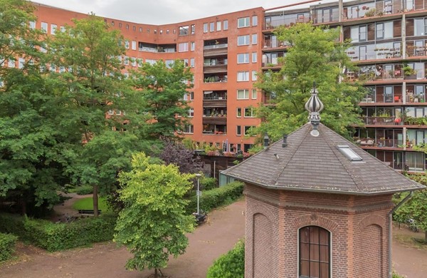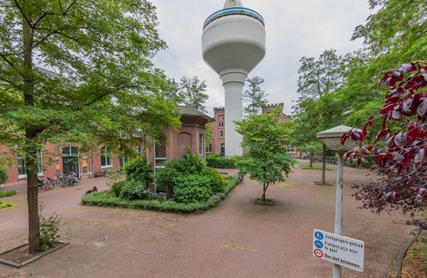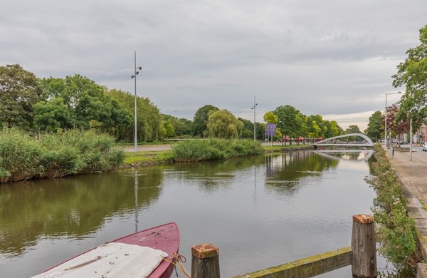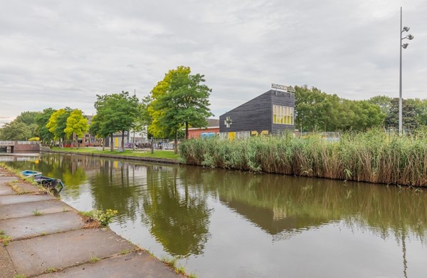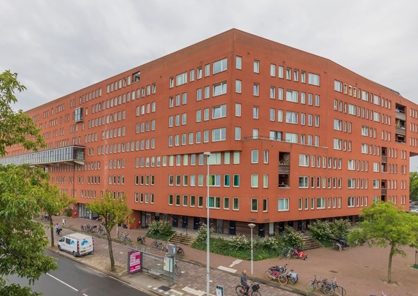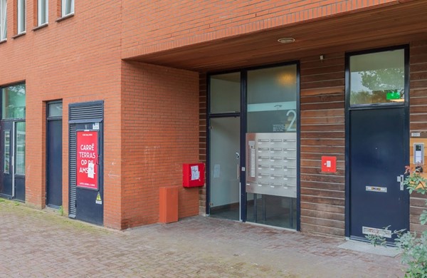Description
Beautiful bright unfurnished apartment located in the popular Westerpark
Sunny and practically arranged 3 room apartment (+/- 75 m2) with balcony on the South. The apartment is located on the second floor and has its own storage in the basement as well as a kitchen garden.
The complex is located right across the Westerpark with a frontview of a waterway, the ‘gashouder’ and the parc and a view of the Watertower and a lot of greenery at the rear.
The apartment is part of complex that is located on the previous gas water and light area, in the midst of industrial heritage.
This car-free and child friendly eco district is a special place with lots of greenery and space. There are several historic buildings on the site. One of these houses the famous Café Amsterdam.
Surounding area
The apartment is located in the popular area of Westerpark. This area with it’s trendy café’s and restaurants, buzzing nightlife and different night shops is a place to be, while the friendly character of the neighborhood with it’s many local shops has remained. The popular cultural parc – Westerpark – with lots of cafe’s, restaurants, a cinema, theatre, galleries and beautiful recreational sites is just across the street!
Apart from the parc you can find lots of shops on the ‘van Limburg Stirumplein’ and the ‘Tweede Nassaustraat’. The buzzing ‘Jordaan’, the great ‘Haarlemmerdijk’ and the ‘Hugo de Grootplein’ are just a 5-minute bike ride away. The center, central station and Station Sloterdijk are 10 minutes biking distance away.
Ground floor
Through the well-maintained, communal entrance you reach the second floor by elevator or stairs, which you share with one other resident, you reach the entrance door to the apartment. The bright living room with open kitchen and large windows with beautiful view of the water tower is located at the rear of the building. In the kitchen is a door to the south-facing sunny balcony.
At the front of the apartment are the two spacious bedrooms located. Centrally located are the bathroom, separate toilet and indoor storage room with space for a washing machine.
Kitchen (2009): the open kitchen has a modern, off-white corner unit, brand SieMatic, consisting of various lower and upper cabinets, drawers and a composite worktop in the color taupe with a recessed stainless steel sink. The kitchen has various built-in appliances from the Siemens brand, namely; five-burner stove, stainless steel extractor hood, combi oven and dishwasher. The walls are plastered smooth.
Bathroom (2009); the modern bathroom, which was enlarged and renovated in 2009, has a corner shower with rain shower and glass wall, a bath, a modern designed washbasin with mirror cabinet and a towel radiator. Sanitary colour: white. The walls are tiled with beautiful, large sand-colored wall tiles and the floor has very beautiful floor tiles in the color bronze brown.
Toilet: seperate toilet, equipped with a standing toilet combination and hand basin. Sanitary colour: white. The walls are partially tiled with white wall tiles and the floor has white floor tiles.
Fully equipped with wooden frames with double glazing.
Including; curtains, dining table and two wardrobes.


