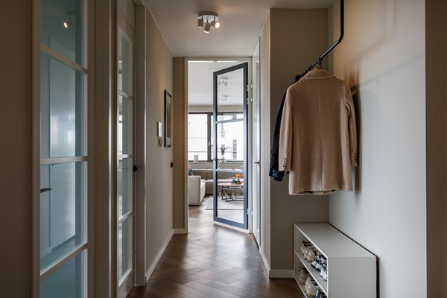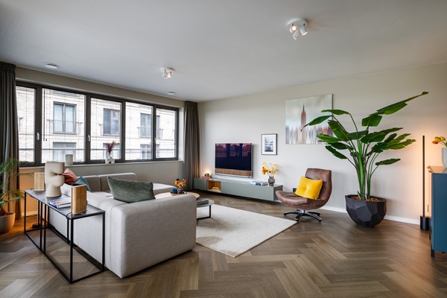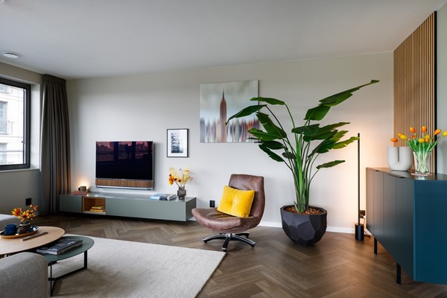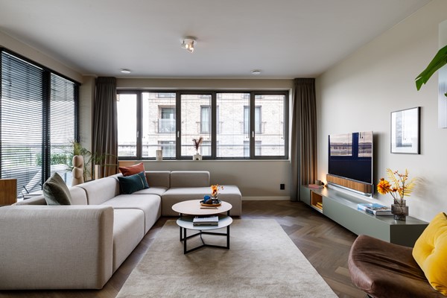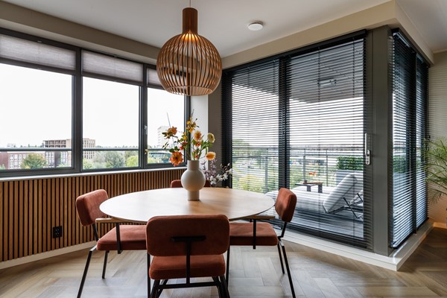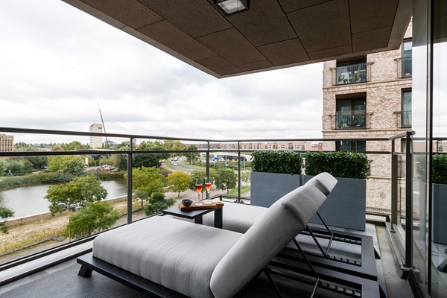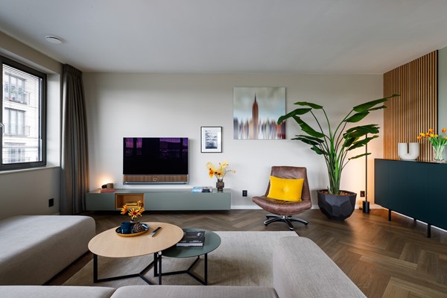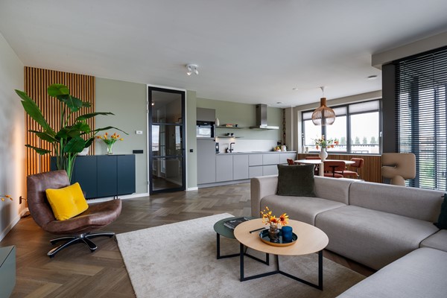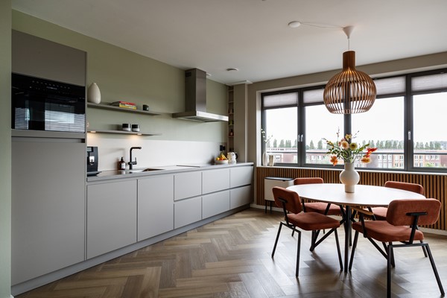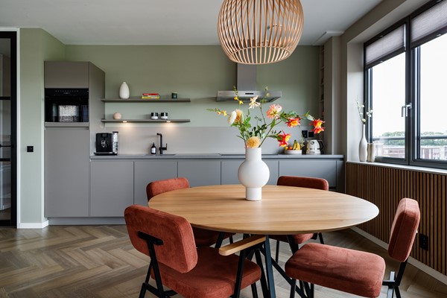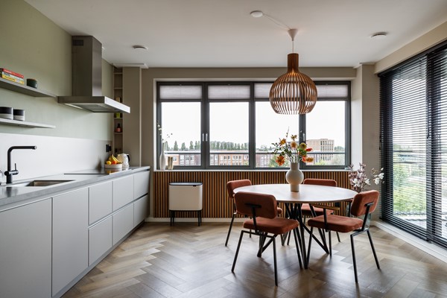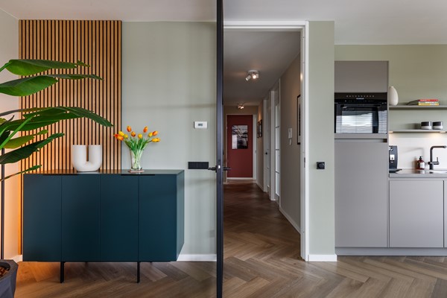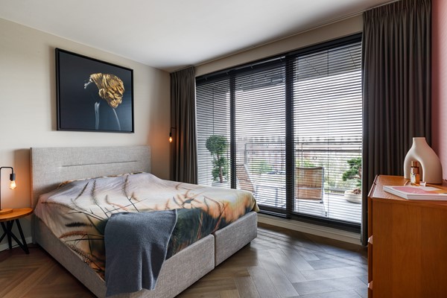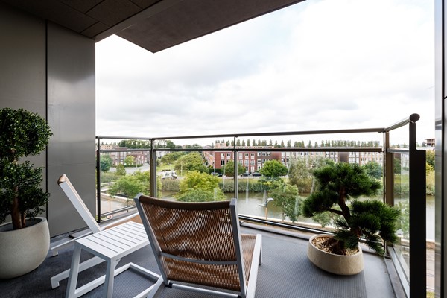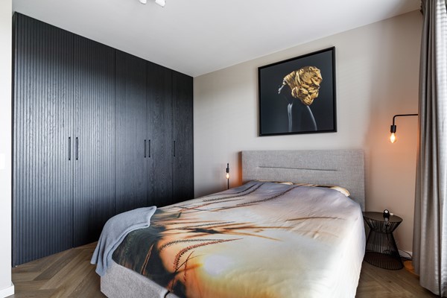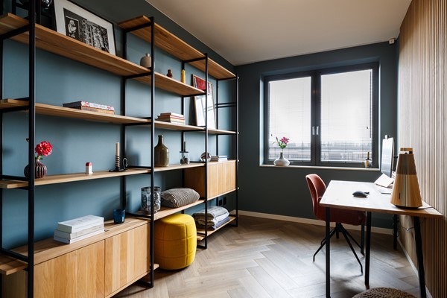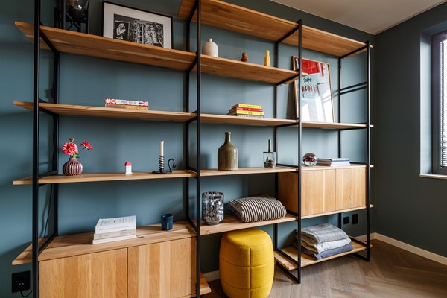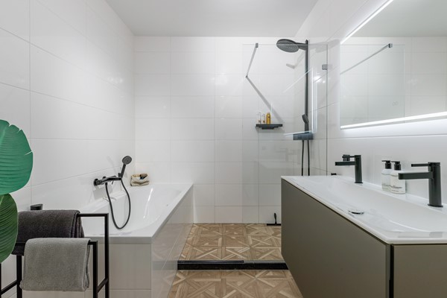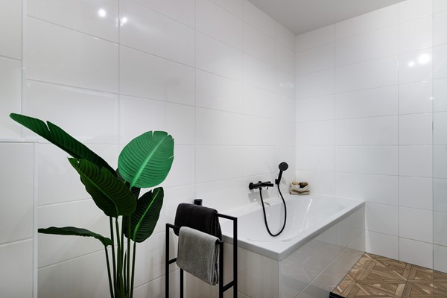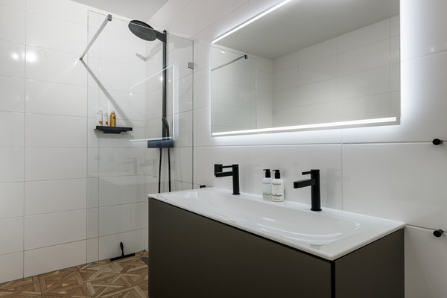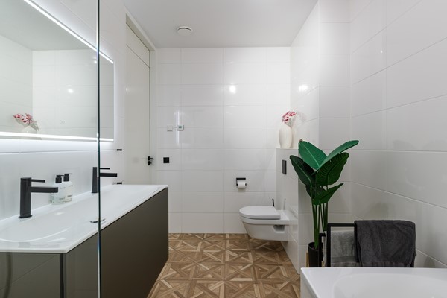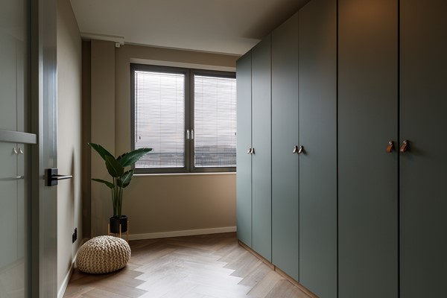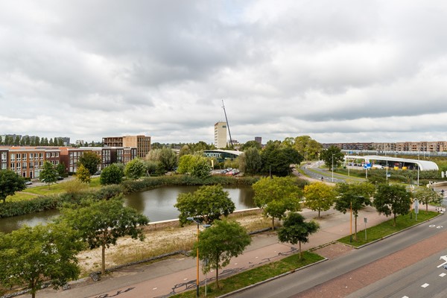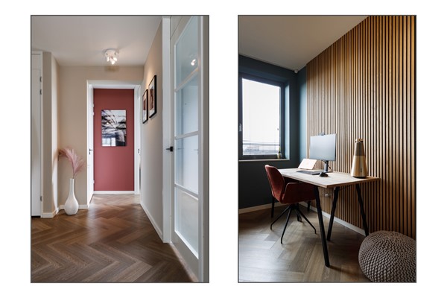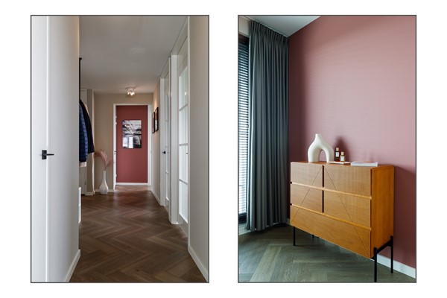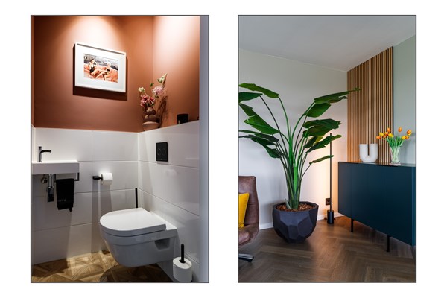

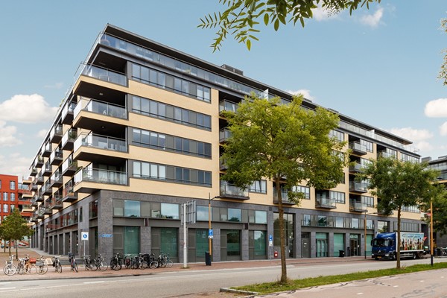
| Price | €2,850 /mo |
| Type of residence | Apartment, flat with shared staircase, apartment |
| Liveable area | 108 m² |
| Acceptance | By 03 August 2025 |
| Status | Rented |
Luxury Living in the Heart of Leidsche Rijn Centrum – Grauwaartsingel We are proud to offer this exceptionally stylish and luxurious corner apartment of approx. 108 m² for rent in the vibrant heart of Leidsche Rijn Centrum. The home is beautifully finished, fully furnished with high-quality items, and features three bedrooms, two balconies (southwest-facing), and stunning unobstructed views. Comfort, light, and space come together at an exceptional level. Why You’ll Love Living Here Every element of this apartment exudes quality and elegance. Highlights include a beautiful herringbone PVC floor with underfloor heating and cooling, large windows that flood the space with natural light, a ceiling-height steel-framed door, and a luxurious bathroom. The kitchen, fully renovated in 2024, is a true centerpiece with top-of-the-line built-in Miele appliances. This is stylish, worry-free living at its best. Top Location Situated on Grauwaartsingel, this apartment offers ideal central living with everything at your doorstep. Just a short walk away you'll find shops, the large Jumbo Food Market, cozy restaurants, coffee bars, and a cinema. Utrecht Leidsche Rijn train station is right around the corner and connects you to Utrecht Central Station in 3 minutes. For relaxation, the beautiful Máximapark is nearby. The A2 and A12 motorways are easily accessible for commuting to Amsterdam, The Hague, Rotterdam, or Arnhem. The Apartment Located in a modern, well-maintained complex with an elevator, the apartment welcomes you into a spacious hallway that leads to all rooms. The bright living room, thanks to its corner position, is fitted with elegant details like a custom TV unit, dimmable Philips Hue ceiling lights, and opens onto a large southwest-facing balcony with open views — ideal for long summer evenings. The newly updated kitchen (2024) is equipped with high-end appliances, including a separate freezer, and connects to a large utility room with a washing machine, dryer, and additional storage shelves. The apartment features three generously sized bedrooms. Two come with wardrobes, while the master bedroom offers access to the second balcony and includes a custom-made designer closet that matches the home’s luxurious feel. The bathroom is a true wellness retreat: fully renovated with a modern bathtub, spacious rain shower, double vanity with storage drawers, and a second toilet. A separate guest toilet is located in the hallway. On level -1 you will find a private storage unit (with shelves and cabinet) and a private parking space on the secured residents-only lot. Key Features • Available from August 3, 2025 • Rental period: 12 months (Type C contract) • Living space: approx. 108 m² • Energy label A • Three bedrooms, one with a custom designer closet • Two balconies with open views (southwest-facing) • Underfloor heating and cooling throughout • Private storage unit and designated parking space • Access to beautifully maintained residents-only courtyard garden • Delivered fully furnished, including: o Luxury TV unit o Dimmable Philips Hue ceiling lighting o Wardrobes o Washing machine and dryer Rental Terms • Monthly rent: €2,850 • Security deposit: €5,700 • Not suitable for students or shared tenants • Pets are not allowed Interested in Viewing? Please email us with the following details: • Desired rental start date (available from August 3, 2025) • Who will be renting the apartment with you? • Your gross monthly income and place of employment • Are you intending to rent for the full 12-month period? Looking for comfort, style, and top-tier location? Contact us now for more information or to schedule a viewing — we’d love to show you this unique apartment at Grauwaartsingel in person.
| Reference number | 98 |
| Asking price | €2,850 per month |
| Deposit | €5,700 |
| Service costs | €200 per month |
| Heating | €200 per month |
| Status | Rented |
| Acceptance | By 03 August 2025 |
| Last updated | 14 July 2025 |
| Type of residence | Apartment, flat with shared staircase, apartment |
| Floor | 2nd floor |
| Type of construction | Existing estate |
| Construction period | 2018 |
| Roof materials | Bitumen |
| Rooftype | Flat |
| Isolations | Cavity wall Floor Full HR glazing Wall |
| Floor Surface | 108 m² |
| Content | 348 m³ |
| External surface area storage rooms | 7 m² |
| Number of floors | 1 |
| Number of rooms | 4 (of which 3 bedrooms) |
| Number of bathrooms | 1 (and 1 separate toilet) |
| Location | City centre Near shopping center Unobstructed view |
| Energy certificate | A |
| Number of parking spaces | 1 |
| Number of covered parking spaces | 1 |
| Water heating | District heating |
| Heating | District heating Floor heating Heat recovery system |
| Ventilation method | Mechanical ventilation |
| Bathroom facilities | Bath Shower Toilet |
| Parking | Underground garage |
| Has an elevator | Yes |
| Has fibre optical cable | Yes |
| Has sliding doors | Yes |
| Has ventilation | Yes |
| Registered at Chamber of Commerce | Yes |
| Annual meeting | Yes |
| Periodic contribution | Yes |
| Reserve fund | Yes |
| Long term maintenance plan | Yes |
| Maintenance forecast | Yes |
| Home insurance | Yes |

