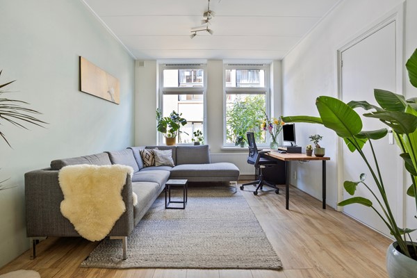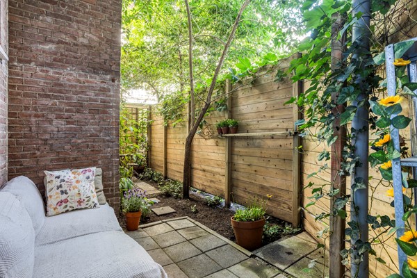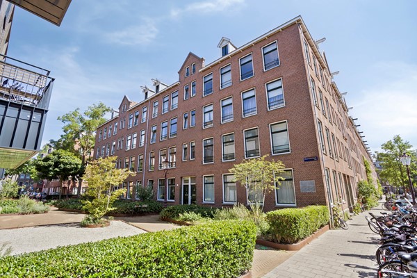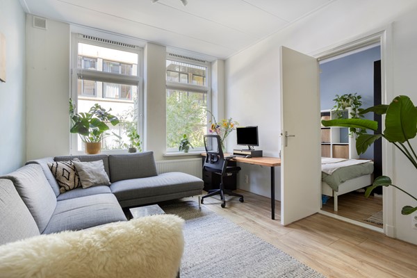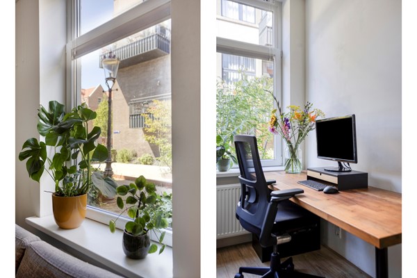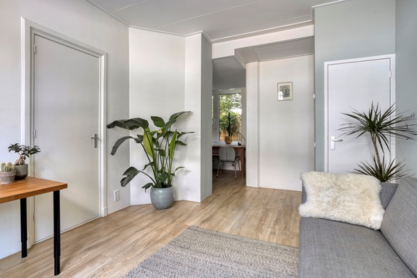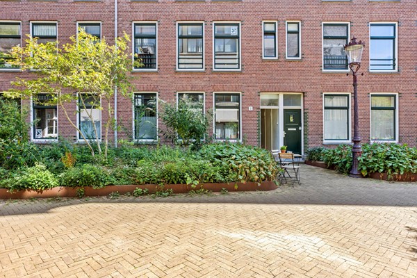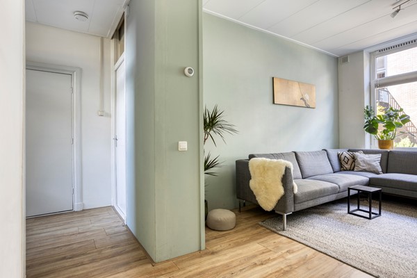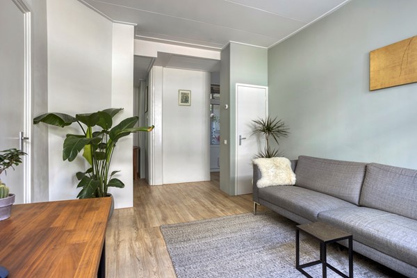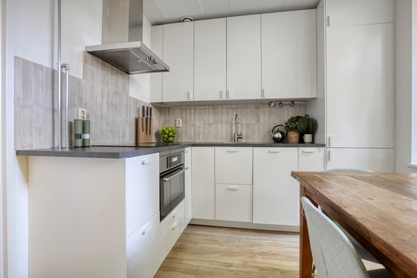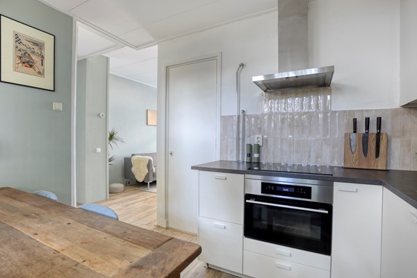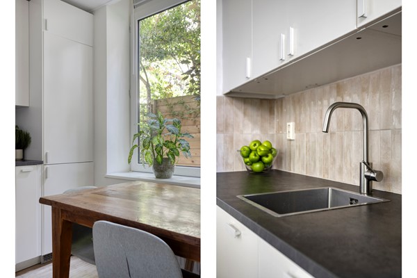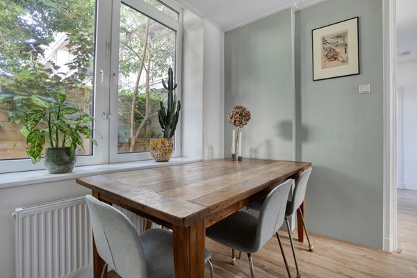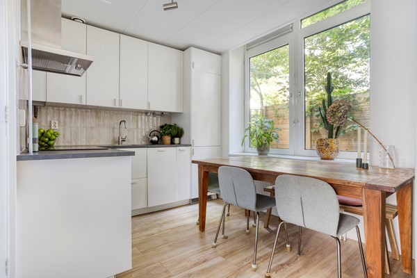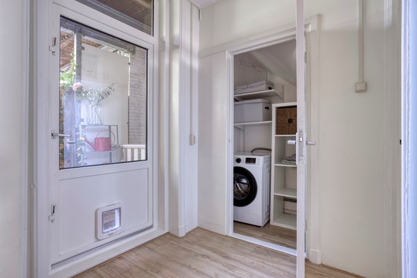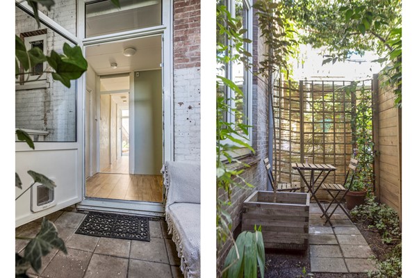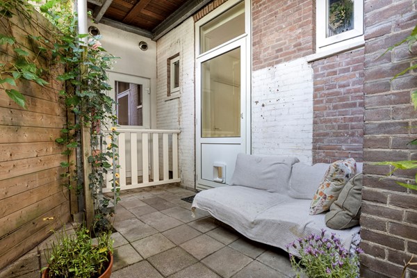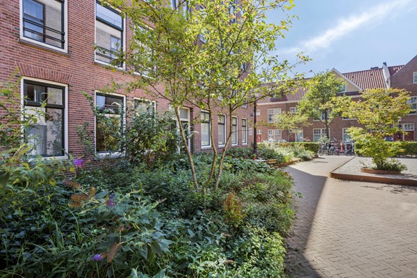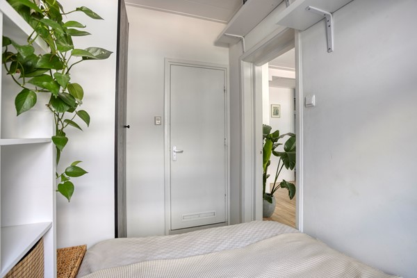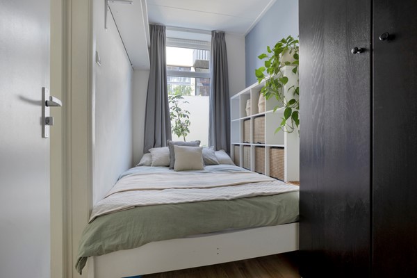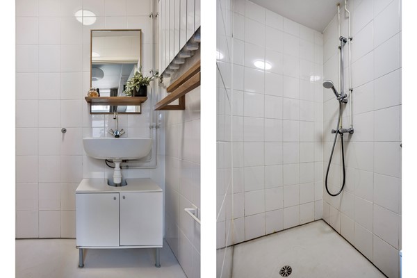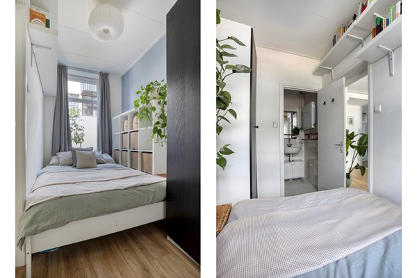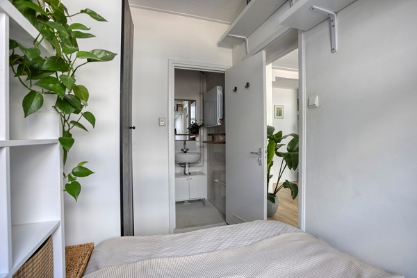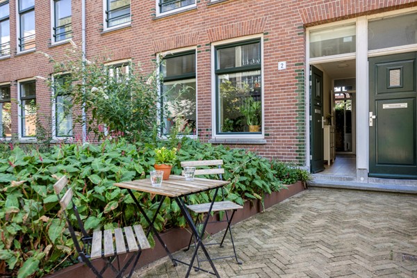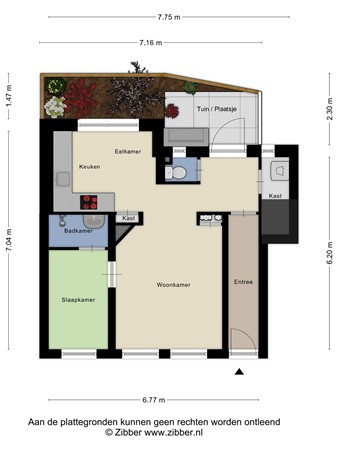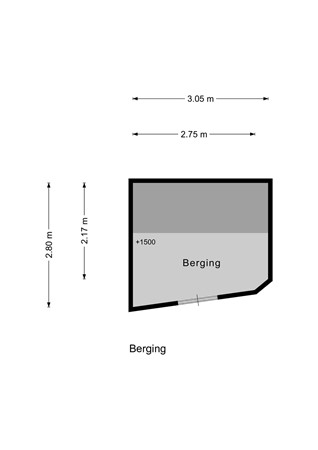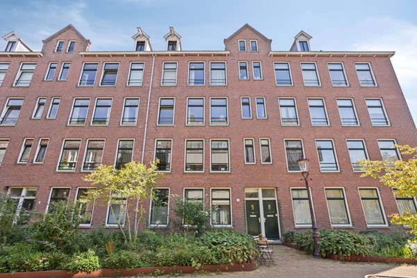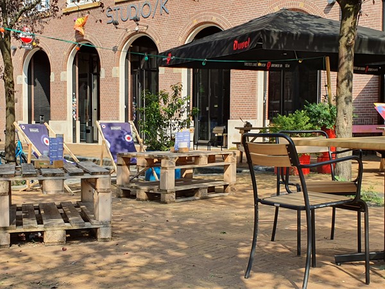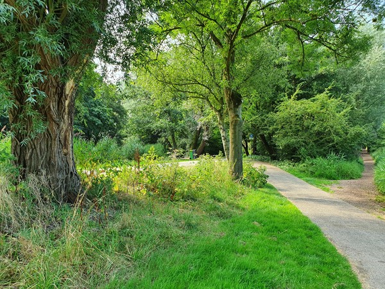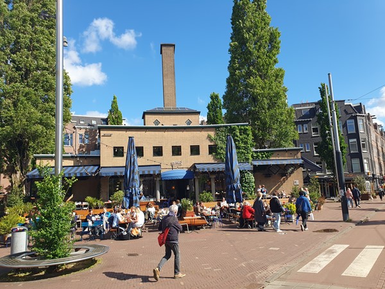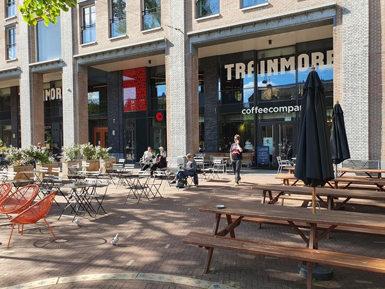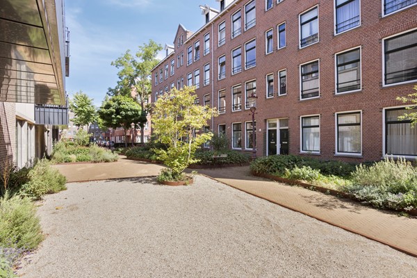

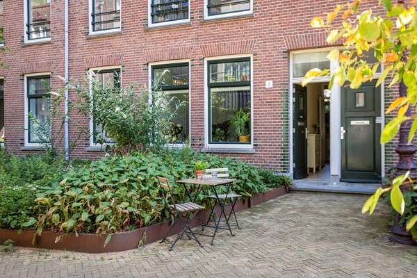
| Price | €415,000 |
| Type of residence | Apartment, ground floor apartment, apartment |
| Liveable area | 45 m² |
| Acceptance | By consultation |
| Status | Sold |
TURN KEY 2-ROOM APARTMENT WITH GARDEN IN THE HEART OF TRENDING EAST AMSTERDAM ! Introduction Welcome to the car-free, green Billitonstraat 2H, where you can live peacefully and comfortably in a lively neighbourhood. This bright and well-maintained 2-room apartment on the ground floor is fully equipped with all modern conveniences. With a lovely garden at the rear, a spacious living room, an open kitchen and a separate laundry room with plenty of storage space, this is a home you can move into right away. Perfect for those who love city life and tranquillity. The neighbourhood & accessibility Billitonstraat is located in the popular Indische Buurt in Amsterdam-Oost, an authentic neighbourhood that is constantly evolving and where everything is close by. Enjoy hotspots such as café Het Badhuis, Pompstation, Studio K, and countless other cosy cafés, coffee shops and restaurants within a few minutes' walk in Javastraat and the surrounding area. Pick up healthy, fresh food at the Dappermarkt and in the many supermarkets from all corners of the world. For a culinary evening, walk a few minutes to Wilde Zwijnen and Bar Gallizia. Want to exercise? The popular TrainMore gym is just around the corner. You can relax in the Flevopark, which is rich in nature and flows into the Diemervijfhoek, where Scottish Highland cattle graze. Take a dip in the Flevobad or the water-rich environment of Cruquiuseiland. In terms of accessibility, you are also in an excellent location. Muiderpoort Station and Amsterdam Science Park Station are a 4 to 6-minute bike ride away, and there are several tram and bus lines nearby. By car, you can reach the A10 ring road via the S114 or S116. The apartment This well-designed apartment has a living area of approximately 45 m² and a charming garden at the rear. In the upper house, you have a storage room of 4.4 m². In the summer, you can enjoy a glass of wine with friends on the doorstep of the green, car-free Billitonstraat, in a small park that is well maintained by local residents. The entire apartment has attractive light oak laminate flooring. Thanks to the 2.62 m ceiling height, the apartment feels extra spacious and stays cool in the summer. There is nothing left to do here – just move in your furniture and enjoy! Entrance Your own front door opens onto a hallway that leads to the open hall with space for coats and shoes. From here, you have access to the laundry room, the garden, the separate toilet, and you can walk straight into the open kitchen and living room. Laundry room No washing machine in the bathroom – how nice! In the hall, there is a separate room with connections for a washing machine and dryer, as well as extra storage space. Separate toilet Wonderful: your own toilet, separate from the bathroom, neatly finished and well maintained. Open kitchen The modern white corner kitchen was installed in 2022 and is fully equipped with built-in appliances such as a fridge-freezer, dishwasher, induction hob, extractor hood, combi-oven and plenty of practical storage space in drawers. You will find even more cupboard space under the anthracite grey worktop in the carousel corner cupboard and the handy apothecary cupboard. The large French windows on the garden side provide plenty of daylight. There is enough space in your new kitchen for a large dining table. Living room The bright living room has large windows on the street side, offering a beautiful view of the greenery of the quiet Billitonstraat. The open connection between the hall, kitchen and living room creates a pleasant flow. There is enough space for a sitting area and a home office. The living room also has beautiful light oak laminate flooring. Bedroom The bedroom is adjacent to the living room and offers space for a double bed and a wardrobe. Ideal for unwinding after a busy day. Bathroom Compact, fresh and functional: the bathroom has a shower and a washbasin with vanity unit. Mechanical ventilation ensures condensation is removed and the radiator ensures that the bathroom is nice and warm even in winter. Garden/patio At the rear, you will find a cosy garden/patio – perfect for enjoying a balmy summer evening with a glass of wine or breakfast in the morning sun. At the front, you can also sit outside in the quiet, green street. Storage room The external storage room of 4.4 m² on the top floor of the building is extra handy – ideal for suitcases, skis, Christmas decorations or other items that you don't use every day. Homeowners' Association (VvE) The property is part of an active and healthy VvE with professional management. The monthly contribution is € 196. The VvE consists of 160 apartments and is currently planning sustainability measures, with façade and roof insulation already included in the budget for 2026. There is a healthy reserve fund for maintenance. Leasehold The property is located on municipal leasehold land, for which the ground rent has been bought out until 1 October 2056. The seller has applied to switch to a perpetual leasehold under the favourable conditions offered by the municipality. In consultation with the buyer, the seller can sign the leasehold deed before delivery, so that the favourable leasehold conditions also apply to the buyer. Sustainability This property is also a good choice in terms of sustainability. The current owner had floor insulation installed in 2022, which provides extra comfort and lower energy bills. The property has an HRE combi boiler from 2020, which provides efficient and economical heating. All windows are double glazed, and the plastic frames with tilt and turn windows contribute to good insulation and low maintenance. Mechanical ventilation in the bathroom ensures a healthy indoor climate. Cooking is done on an induction hob. The apartment currently has energy label D. The active owners' association has already budgeted and planned further facade and roof insulation in 2026. A nice thought for the future! Features • 2-room apartment on the ground floor • Living area: 45.3 m² (NEN 2580 measurement report available) • External storage room: 4.4 m² • High ceilings: 2.62 metres • Cosy garden/patio • Quiet, car-free, green street • New modern kitchen (2022) • Energy label D • Double glazing • Healthy, professionally managed owners' association • Owners' association contribution: €196 per month • Age clause will be included in the deed of sale • Leasehold bought out until 2056 • Favourable offer for perpetual leasehold
TURN KEY 2-ROOM APARTMENT WITH GARDEN IN THE HEART OF TRENDING EAST AMSTERDAM Introduction Welcome to the car-free, green Billitonstraat 2H, where you can live peacefully and comfortably in a lively neighbourhood. This bright and well-maintained 2-room apartment on the ground floor is fully equipped with all modern conveniences. With a lovely garden at the rear, a spacious living room, an open kitchen and a separate laundry room with plenty of storage space, this is a home you can move into right away. Perfect for those who love city life and tranquillity. The neighbourhood & accessibility Billitonstraat is located in the popular Indische Buurt in Amsterdam-Oost, an authentic neighbourhood that is constantly evolving and where everything is close by. Enjoy hotspots such as café Het Badhuis, Pompstation, Studio K, and countless other cosy cafés, coffee shops and restaurants within a few minutes' walk in Javastraat and the surrounding area. Pick up healthy, fresh food at the Dappermarkt and in the many supermarkets from all corners of the world. For a culinary evening, walk a few minutes to Wilde Zwijnen and Bar Gallizia. Want to exercise? The popular TrainMore gym is just around the corner. You can relax in the Flevopark, which is rich in nature and flows into the Diemervijfhoek, where Scottish Highland cattle graze. Take a dip in the Flevobad or the water-rich environment of Cruquiuseiland. In terms of accessibility, you are also in an excellent location. Muiderpoort Station and Amsterdam Science Park Station are a 4 to 6-minute bike ride away, and there are several tram and bus lines nearby. By car, you can reach the A10 ring road via the S114 or S116. The apartment This well-designed apartment has a living area of approximately 45 m² and a charming garden at the rear. In the upper house, you have a storage room of 4.4 m². In the summer, you can enjoy a glass of wine with friends on the doorstep of the green, car-free Billitonstraat, in a small park that is well maintained by local residents. The entire apartment has attractive light oak laminate flooring. Thanks to the 2.62 m ceiling height, the apartment feels extra spacious and stays cool in the summer. There is nothing left to do here – just move in your furniture and enjoy! Entrance Your own front door opens onto a hallway that leads to the open hall with space for coats and shoes. From here, you have access to the laundry room, the garden, the separate toilet, and you can walk straight into the open kitchen and living room. Laundry room No washing machine in the bathroom – how nice! In the hall, there is a separate room with connections for a washing machine and dryer, as well as extra storage space. Separate toilet Wonderful: your own toilet, separate from the bathroom, neatly finished and well maintained. Open kitchen The modern white corner kitchen was installed in 2022 and is fully equipped with built-in appliances such as a fridge-freezer, dishwasher, induction hob, extractor hood, combi-oven and plenty of practical storage space in drawers. You will find even more cupboard space under the anthracite grey worktop in the carousel corner cupboard and the handy apothecary cupboard. The large French windows on the garden side provide plenty of daylight. There is enough space in your new kitchen for a large dining table. Living room The bright living room has large windows on the street side, offering a beautiful view of the greenery of the quiet Billitonstraat. The open connection between the hall, kitchen and living room creates a pleasant flow. There is enough space for a sitting area and a home office. The living room also has beautiful light oak laminate flooring. Bedroom The bedroom is adjacent to the living room and offers space for a double bed and a wardrobe. Ideal for unwinding after a busy day. Bathroom Compact, fresh and functional: the bathroom has a shower and a washbasin with vanity unit. Mechanical ventilation ensures condensation is removed and the radiator ensures that the bathroom is nice and warm even in winter. Garden/patio At the rear, you will find a cosy garden/patio – perfect for enjoying a balmy summer evening with a glass of wine or breakfast in the morning sun. At the front, you can also sit outside in the quiet, green street. Storage room The external storage room of 4.4 m² on the top floor of the building is extra handy – ideal for suitcases, skis, Christmas decorations or other items that you don't use every day. Homeowners' Association (VvE) The property is part of an active and healthy VvE with professional management. The monthly contribution is € 196. The VvE consists of 160 apartments and is currently planning sustainability measures, with façade and roof insulation already included in the budget for 2026. There is a healthy reserve fund for maintenance. Leasehold The property is located on municipal leasehold land, for which the ground rent has been bought out until 1 October 2056. The seller has applied to switch to a perpetual leasehold under the favourable conditions offered by the municipality. In consultation with the buyer, the seller can sign the leasehold deed before delivery, so that the favourable leasehold conditions also apply to the buyer. Sustainability This property is also a good choice in terms of sustainability. The current owner had floor insulation installed in 2022, which provides extra comfort and lower energy bills. The property has an HRE combi boiler from 2020, which provides efficient and economical heating. All windows are double glazed, and the plastic frames with tilt and turn windows contribute to good insulation and low maintenance. Mechanical ventilation in the bathroom ensures a healthy indoor climate. Cooking is done on an induction hob. The apartment currently has energy label D. The active owners' association has already budgeted and planned further facade and roof insulation in 2026. A nice thought for the future! Features • 2-room apartment on the ground floor • Living area: 45.3 m² (NEN 2580 measurement report available) • External storage room: 4.4 m² • High ceilings: 2.62 metres • Cosy garden/patio • Quiet, car-free, green street • New modern kitchen (2022) • Energy label D • Double glazing • Healthy, professionally managed owners' association • Owners' association contribution: €196 per month • Age clause will be included in the deed of sale • Leasehold bought out until 2056 • Favourable offer for perpetual leasehold
| Reference number | 00108 |
| Asking price | €415,000 |
| Service costs | €195.89 |
| Electricity | €18.20 |
| Gas | €87.14 |
| Water | €7.33 |
| Status | Sold |
| Acceptance | By consultation |
| Last updated | 04 October 2025 |
| Type of residence | Apartment, ground floor apartment, apartment |
| Floor | 1st floor |
| Type of construction | Existing estate |
| Construction period | 1913 |
| Roof materials | Tiles |
| Rooftype | Side gable |
| Certifications | Energy performance advice |
| Isolations | Floor Insulated glazing |
| Floor Surface | 45 m² |
| Content | 150 m³ |
| External surface area storage rooms | 4.4 m² |
| Number of floors | 1 |
| Number of rooms | 2 (of which 1 bedroom) |
| Number of bathrooms | 1 (and 1 separate toilet) |
| Location | Near public transport On a quiet street Residential area |
| Type | Back yard |
| Orientation | South |
| Condition | Normal |
| Energy certificate | D |
| Energy index | 1.81 |
| Type of boiler | Intergas Kompakt HRE 24/18A |
| Heating source | Gas |
| Year of manufacture | 2020 |
| Combiboiler | Yes |
| Boiler ownership | Owned |
| Water heating | Central heating system |
| Heating | Central heating |
| Ventilation method | Mechanical ventilation |
| Bathroom facilities | Shower Sink Washbasin furniture |
| Has CCTV | Yes |
| Garden available | Yes |
| Has an internet connection | Yes |
| Has ventilation | Yes |
| Registered at Chamber of Commerce | Yes |
| Annual meeting | Yes |
| Periodic contribution | Yes |
| Reserve fund | Yes |
| Long term maintenance plan | Yes |
| Maintenance forecast | Yes |
| Home insurance | Yes |
| Cadastral designation | Amsterdam S 9611 |
| Range | Condominium |
| Ownership | Ground lease |
| Charges | Progressing, , bought off until 28/09/2056 |
| Cadastral designation | Amsterdam S 9611 |
| Range | Condominium |
| Ownership | Ground lease |
| Charges | Progressing, , bought off until 29/09/2025 |

