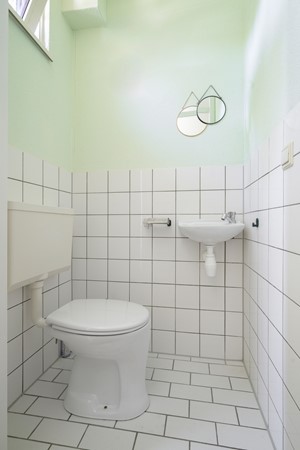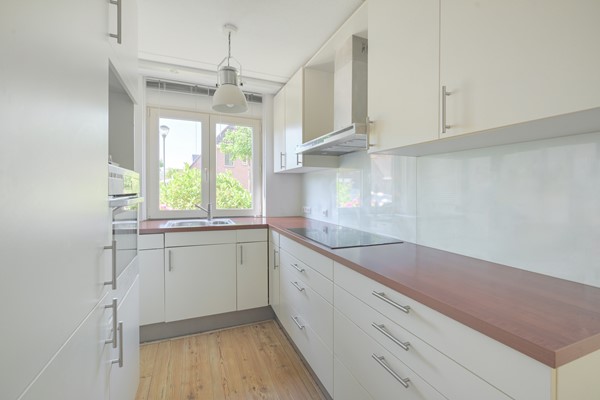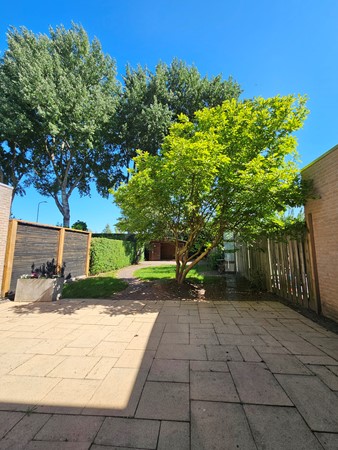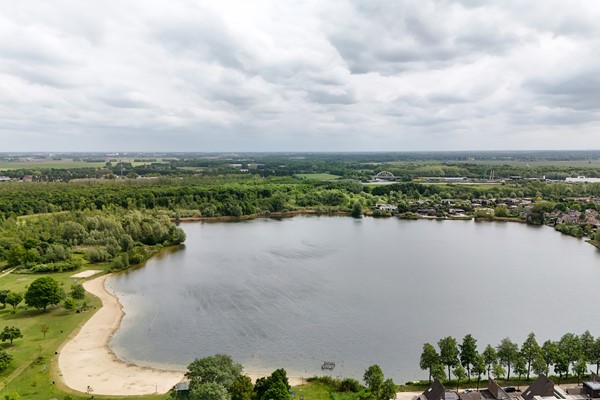Description
"This is where you want to live. This is where you want to be. This is where you’ll enjoy life."
Are you looking for a charming, move-in ready, modern corner house with a garage — all for an affordable price? Then this is your chance to live in the home of your dreams!
Just imagine: you come home after a long day at work. You park your car on your own driveway or in the garage — no more hassle with finding a spot. You step into the spacious, wide entrance and instantly feel at home. You walk into the cozy living room and prepare a delicious meal in the generous kitchen, fully equipped to bring out your inner chef.
After dinner, you sink into the sofa, gaze out the window, and unwind while overlooking the expansive backyard. No neighbors behind you, so you can fully enjoy the sense of peace and privacy.
Thanks to the excellent insulation, you won’t have to worry about high energy bills. And the best part? This is a home you can grow into — perhaps even with a growing family!
This charming corner house in the popular Haagse Beemden neighborhood truly has it all. With energy label A, mostly maintenance-free window frames, and an ideal location close to the Asterdplas and Heksenwiel shopping center, this is a place you’ll be happy to call home for years to come.
Layout
ou enter the home through a charming, playfully designed and spacious hallway, where you'll also find the toilet and the utility meter cupboard. From the hallway, you walk into the living and dining area. The bright living room is very spacious and also provides access to a practical walk-in closet.
From the dining area, you enter the open-plan kitchen at the front of the house — a true eye-catcher! The kitchen features a generous countertop and modern built-in appliances, including a refrigerator (2024), dishwasher (2019), oven, induction hob, extractor hood, and plenty of cupboard space. It’s the perfect place to unleash your culinary creativity!
From the living room, you step into the expansive backyard, which stretches over 23 meters deep. At the back of the garden, you’ll find an impressive garden house with double doors — ideal for storing all your garden tools or as a cozy lounge area for summer BBQs!
The backyard also offers direct access to the garage, which is perfect for parking your car or as additional storage space. There is also potential to incorporate the garage into the main living space, for example as an extra living or office area, or to extend — all in accordance with local zoning regulations (available from the municipality).
A staircase leads you to the first floor.
First floor
On the first floor, you'll find two generously sized bedrooms — both spacious enough to serve as a luxurious master suite. Whether you prefer a serene sleeping space with a walk-in closet or a stylish guest and home office combo, the possibilities are endless!
The bathroom is the perfect place to start your day refreshed or unwind in the evening. Featuring a wide vanity unit, a comfortable bathtub with shower, and a bright, open layout, this space offers everything you need for your own daily spa moment.
A staircase leads you to the second floor — a full additional level bursting with potential.
Second floor
At the top of the stairs, you step into a spacious, open area with a skylight — a bright and versatile space perfect for use as an additional bedroom, hobby room, or inspiring home office. The possibilities are endless!
The attic surprises with its generous size and impressive ceiling height, offering a true sense of openness.
From this open space, you enter the expansive "penthouse bedroom" featuring two skylights that flood the room with natural light. Will this become your new master suite? Or will you reserve one of the bedrooms on the first floor? The choice is yours!
Garden
The backyard stretches over an impressive 23 meters in length, offering plenty of space and endless possibilities. At the rear, you'll find a generous garden house with double doors — perfect for storing your garden tools or transforming into a cozy lounge area. Thanks to the garden’s generous size, you can enjoy sunlight throughout the entire day!
Details
Waarom jij deze woning niet mag missen:
- Energiezuinig wonen (Energielabel A)
- Vier slaapkamers en ontzettend veel ruimte
- Uitbouwmogelijkheden voor nog meer woonplezier
- Garage én eigen oprit
- Op loopafstand van winkelcentrum Heksenwiel
- Geniet van het strand en de natuur van Asterdplas
- Rustige en kindvriendelijke ligging
- De woning is grotendeels voorzien van kunststof kozijnen
De bestemming van deze woning biedt de mogelijkheid om een bedrijf aan huis te voeren en biedt tevens uitbouwmogelijkheden. Informeer bij de Gemeente voor de details van het geldende bestemmingsplan.
Wacht niet langer en ontdek deze unieke woning zelf! Wie weet wordt deze prachtige hoekwoning binnenkort jouw nieuwe thuis. Heb je interesse in een bezichtiging of heb je eerst nog vragen? Neem gerust contact met ons op! We plannen graag een afspraak in om al je vragen te beantwoorden en je rond te leiden.
Bel gerust ons op 06-29343334. Wij staan u graag te woord.
• Aanvaarding in overleg.
• Wij hanteren bij deze woning een niet-zelfbewoningsclausule.
• Bij verkoop hanteren wij het model VBO-koopakte.
Deze informatie is met de nodige zorgvuldigheid samengesteld. Onzerzijds wordt echter geen enkele aansprakelijkheid aanvaard voor enige onvolledigheid, onjuistheid of anderszins, danwel de gevolgen daarvan. Alle opgegeven maten en oppervlakten zijn indicatief.

























.jpg)



































