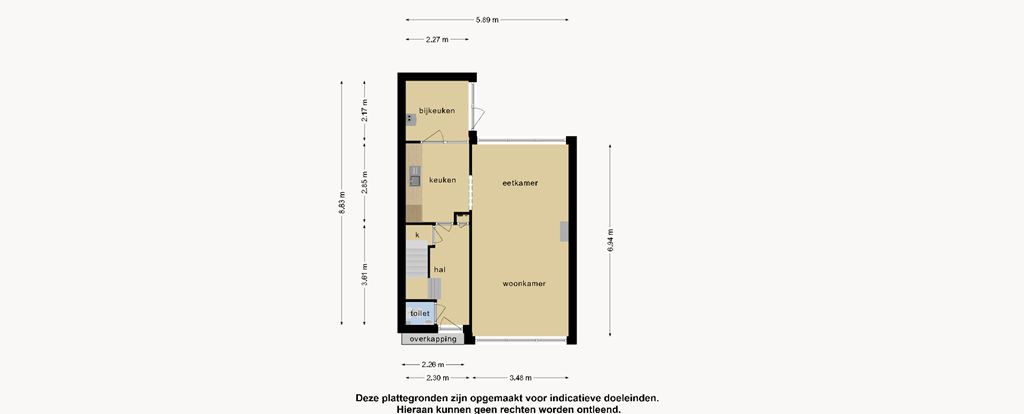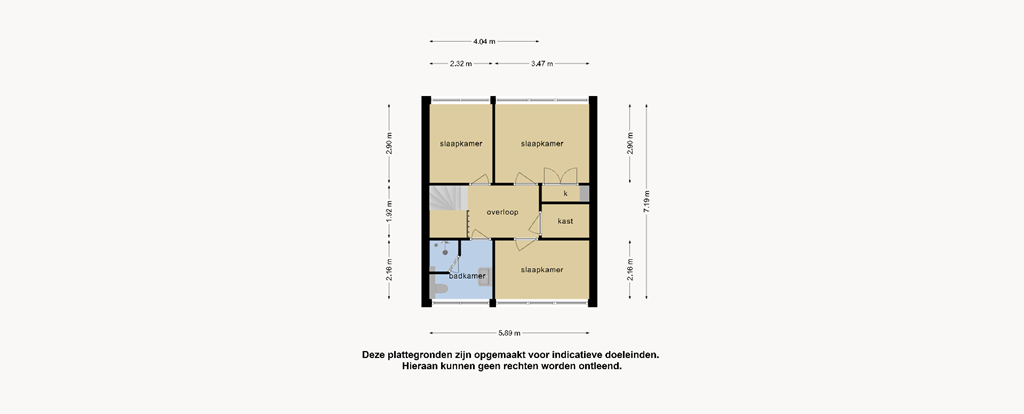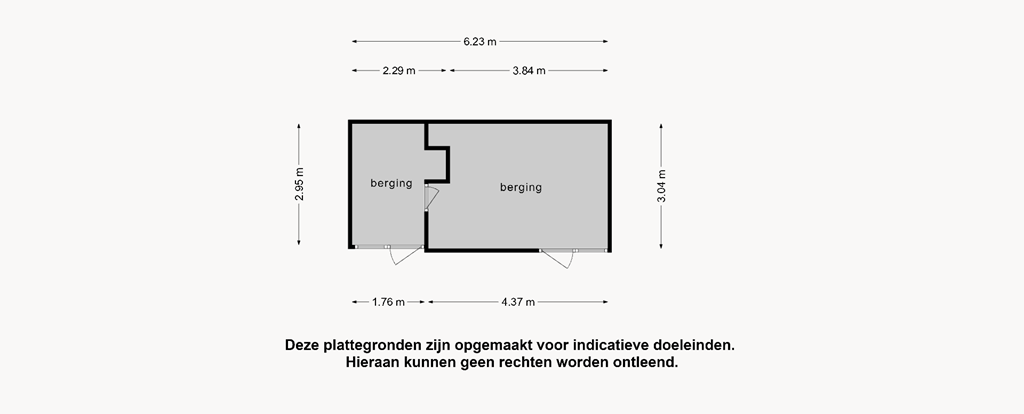


| Price | €215,000 |
| Type of residence | House, single-family house, end house |
| Plot size | 248 m² |
| Liveable area | 84.69 m² |
| Acceptance | By 01 June 2025 |
| Status | Sold |
Nice, low-maintenance END-TERM house on 179 m2 of private land within walking distance of the shopping centre. The property is located at the end of a dead-end street on public green. The house has PLASTIC FRAMES, INSULATED OUTSIDE WALLS and is well maintained. The house is located between Emmerhout and Angelslo in the "Cluster 2" district. Layout: entrance / hall with toilet, basement cupboard and staircase, living room (approx. 24 m2), open kitchen (approx. 7 m2) in modern colours and equipped with a fridge, dishwasher (narrow model) and an extractor hood, utility room (approx. 5 m2) with white goods connection and door to the back garden. Floor: landing with walk-in closet, 3 bedrooms (approx. 7, 8 and 10 m2) and modern bathroom with 2nd toilet, shower cubicle and washbasin. Both bedrooms at the rear have roller shutters. The backyard has 2 spacious storage rooms (total approx. 18m2), faces west and therefore has excellent sunshine. Additional information: * extension utility room * almost entirely fitted with plastic frames * Remeha HR combi boiler 2019 * living area 88 m2 * Favorable energy label C * Side facade insulated in 2019 * fiber optic connection
| Reference number | 00292 |
| Asking price | €215,000 |
| Status | Sold |
| Acceptance | By 01 June 2025 |
| Last updated | 30 May 2025 |
| Type of residence | House, single-family house, end house |
| Type of construction | Existing estate |
| Construction period | 1963 |
| Roof materials | Bitumen |
| Rooftype | Flat |
| Certifications | Energy performance advice |
| Isolations | Cavity wall Largely insulated glazing Wall |
| Plot size | 248 m² |
| Floor Surface | 84.69 m² |
| Living area | 24 m² |
| Kitchen area | 6 m² |
| Content | 212 m³ |
| External surface area storage rooms | 18 m² |
| Number of floors | 2 |
| Number of rooms | 4 |
| Number of bathrooms | 1 |
| Location | Near park Near public transport On a quiet street Residential area Unobstructed view |
| Type | Back yard |
| Main garden | Yes |
| Orientation | West |
| Has a backyard entrance | Yes |
| Condition | Normal |
| Garden 2 - Type | Front yard |
| Garden 2 - Orientation | East |
| Garden 2 - Condition | Normal |
| Energy certificate | C |
| Type of boiler | Remeha HR-107 |
| Heating source | Gas |
| Year of manufacture | 2019 |
| Combiboiler | Yes |
| Boiler ownership | Owned |
| Water heating | Central heating system |
| Heating | Central heating |
| Ventilation method | Mechanical ventilation |
| Bathroom facilities | Shower Sink Toilet |
| Has cable TV | Yes |
| Has fibre optical cable | Yes |
| Garden available | Yes |
| Has an internet connection | Yes |
| Has roller blinds | Yes |
| Has a storage room | Yes |
| Has solar blinds | Yes |
| Has ventilation | Yes |
| Cadastral designation | Emmen F 6599, |
| Area | 69 m² |
| Range | Partial lot |
| Ownership | Full ownership |
| Cadastral designation | Emmen F 6597 |
| Area | 179 m² |
| Range | Entire lot |
| Ownership | Full ownership |








































