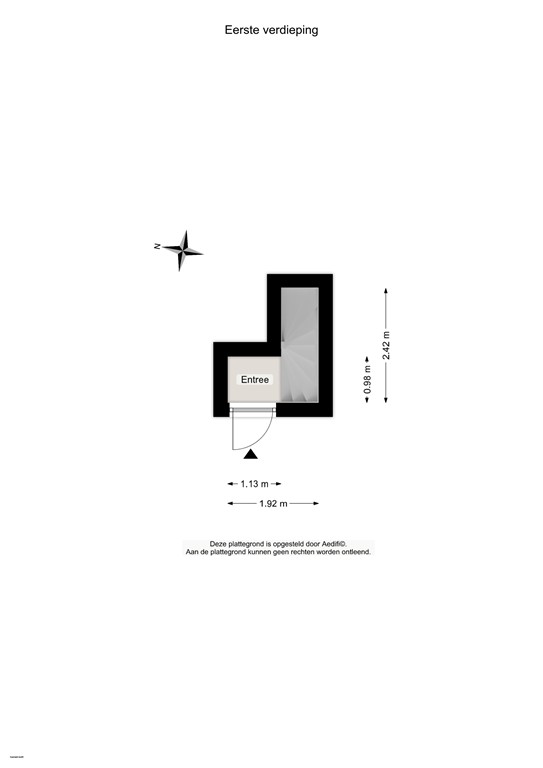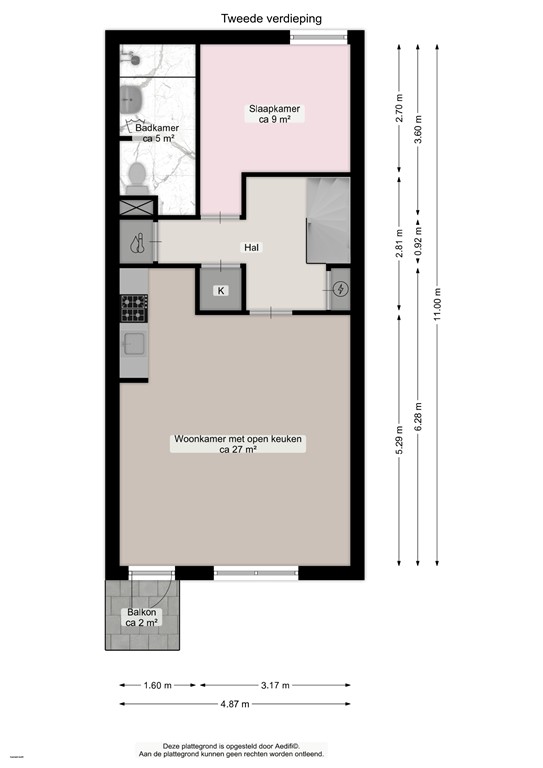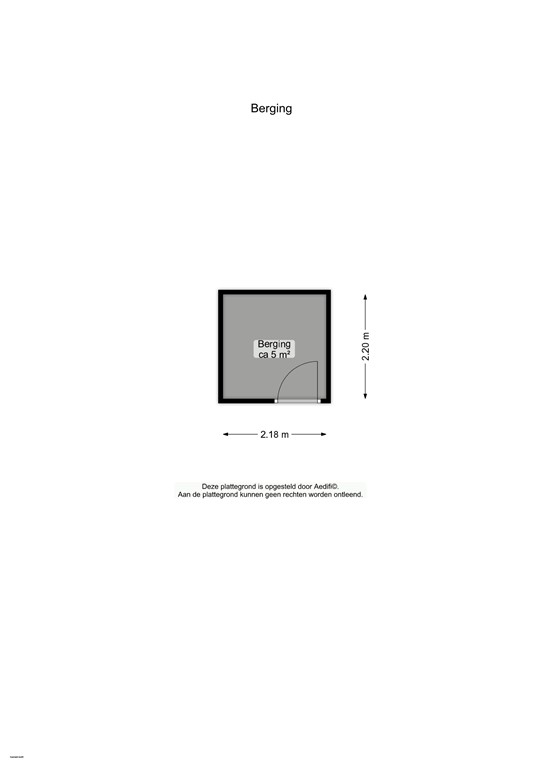Description
Looking for an apartment ?
Maybe this property in the Bloemenbuurt neighbourhood is for you! This
property on Slachthuisstraat is located on the second floor and is a maisonette. This energy-efficient house (Label A) is located in a quiet street near the city centre, public transport, UMCG and with all desired amenities within walking distance.
The flat was built in 1988 and has 53 m2 of living space. It is part of an apartment complex with 21 flats and has an active VVE. The house is heated by a recently installed Remeha central heating boiler (January 2025, owned) and has solar panels on the roof. There are also plastic window frames with HR+ glass, which provides excellent insulation.
Layout: Entrance into central hallway with access to the bedroom, living room, bathroom, storage room and meter cupboard.
The bedroom offers space for a bed and a spacious wardrobe.
The bathroom is equipped with a washbasin, shower, toilet and a connection for a washing machine.
The living room enjoys spacious west-facing windows, providing a beautiful light in the flat. From the living room, you step out onto the balcony, where you can enjoy the afternoon and evening sun. The kitchen is simple and finished in neutral colours.
A big plus to this apartment is the spacious external storage room located a little further down the street, where you can store and charge your bicycles, for example.
There is ample parking space in the street.
The VVE contribution for the property is 75.36 euros.
Are you interested in this property?
Then plan your own viewing quickly and easily at slachthuisstraat186[dot]nl


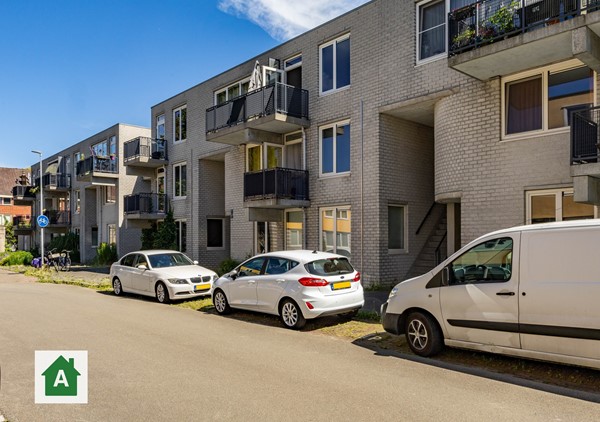

.jpg)
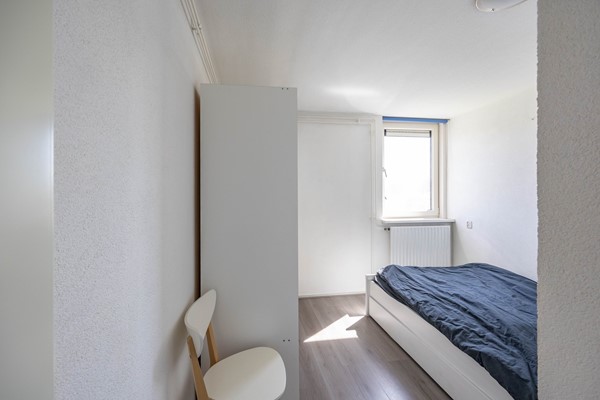




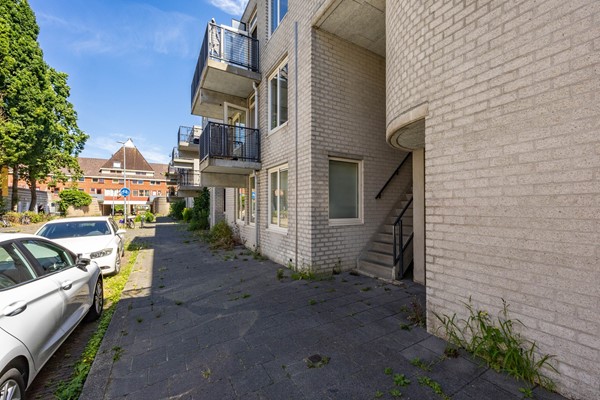

















.jpg)
.jpg)





