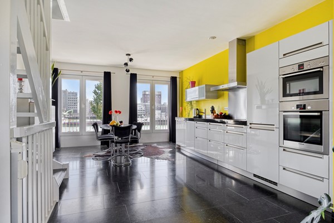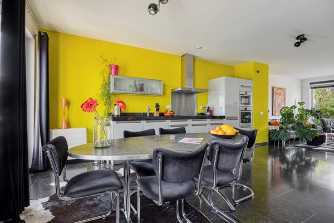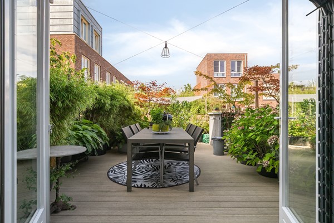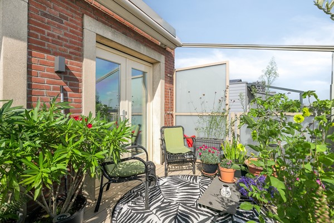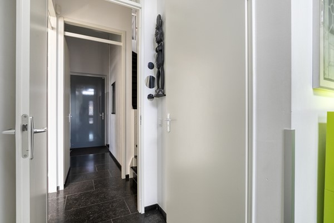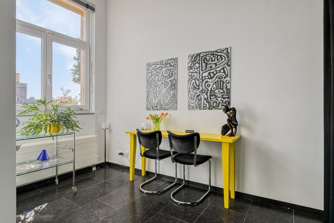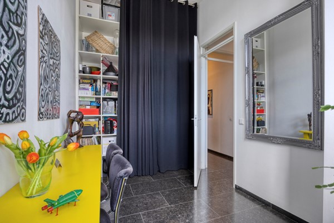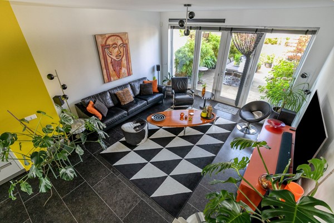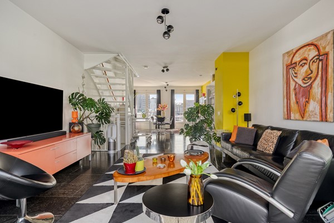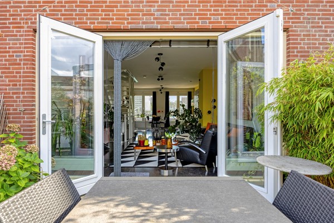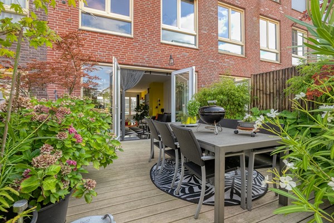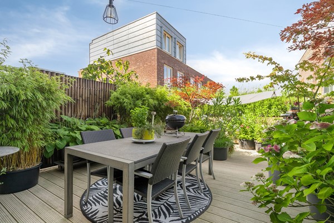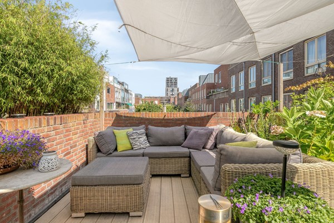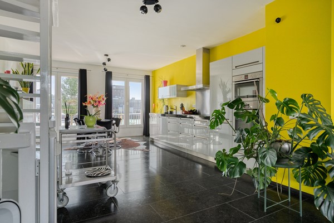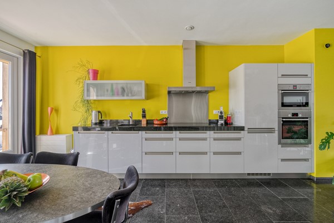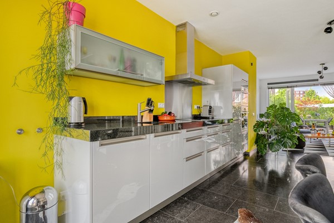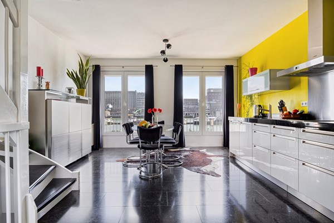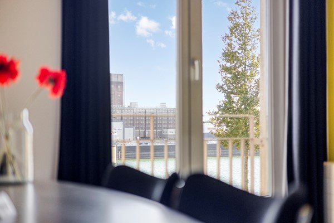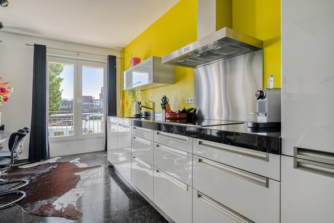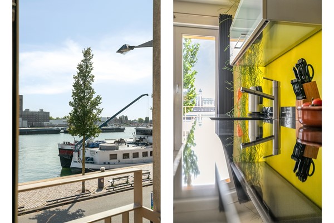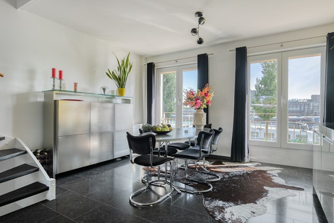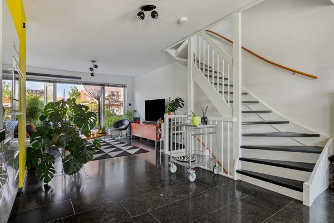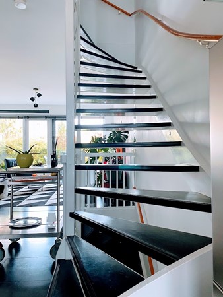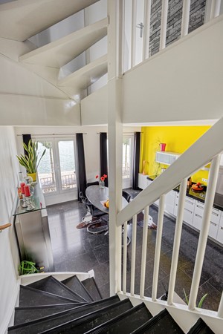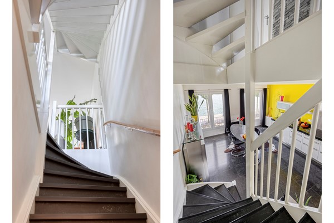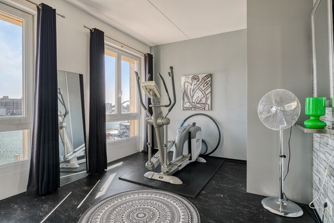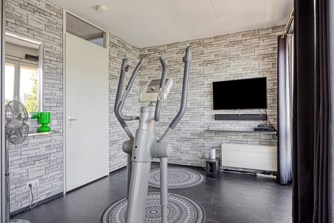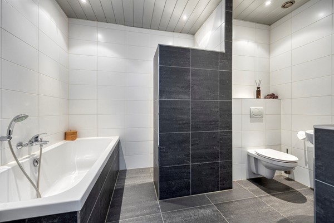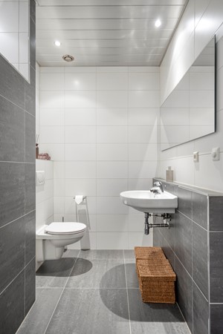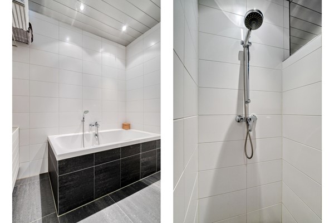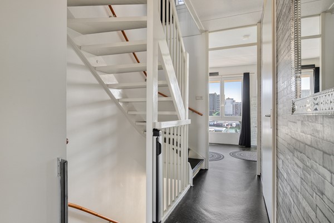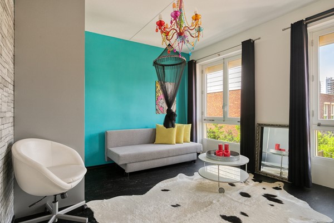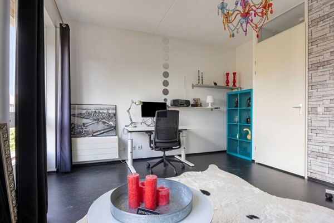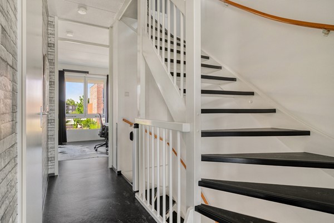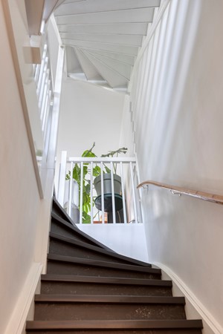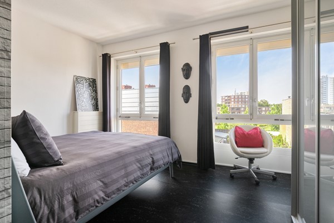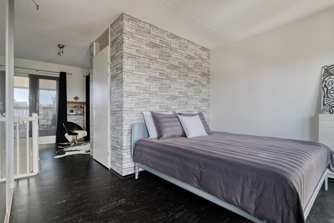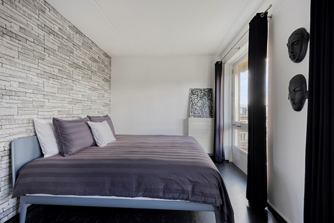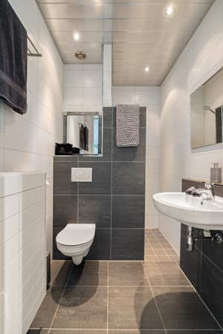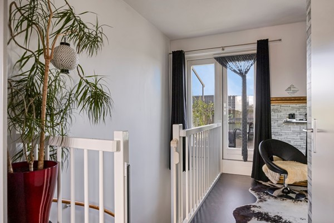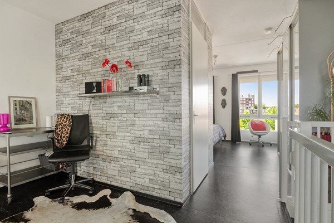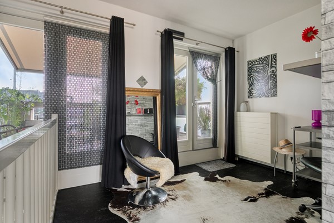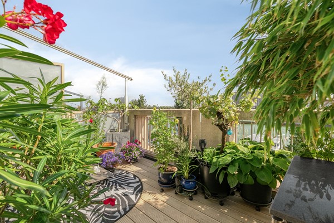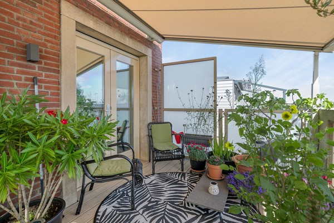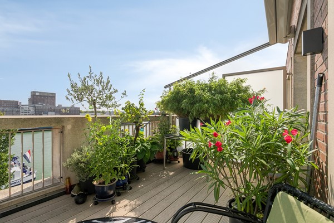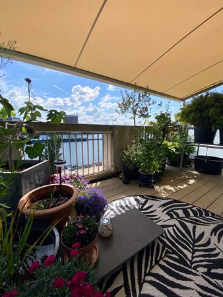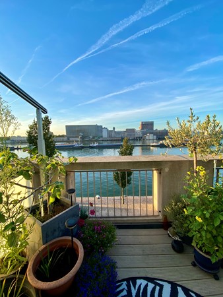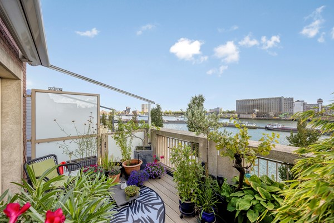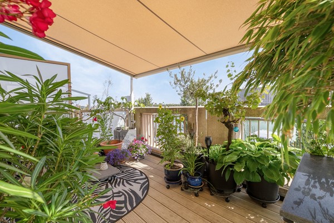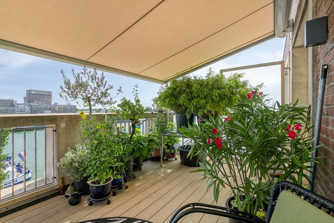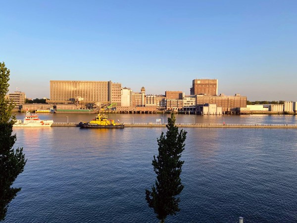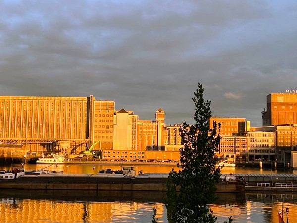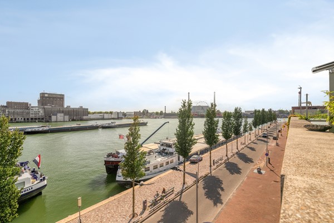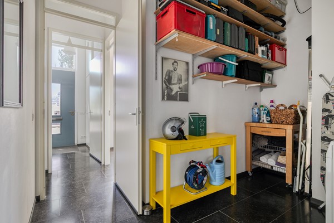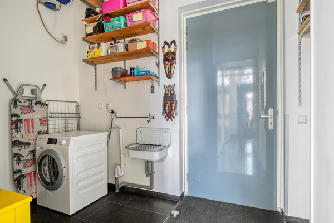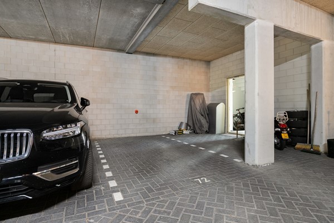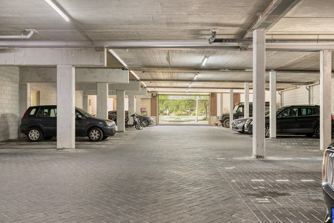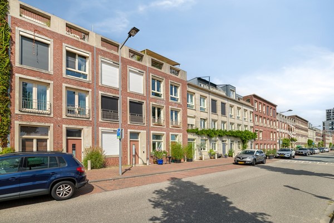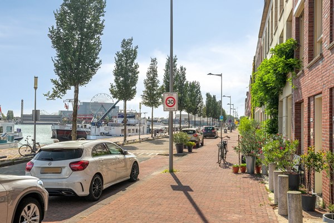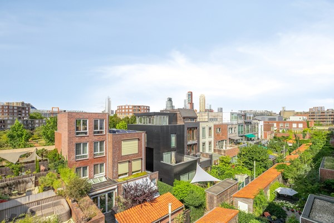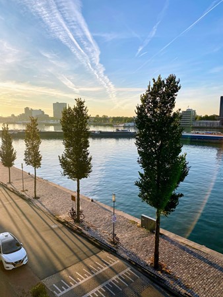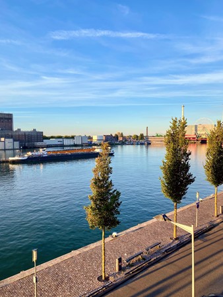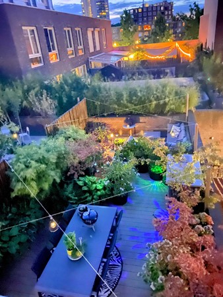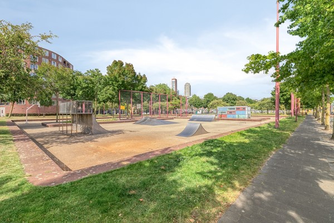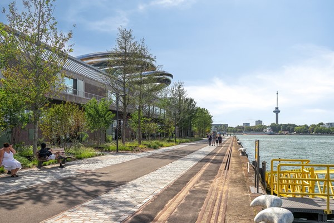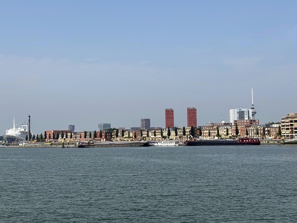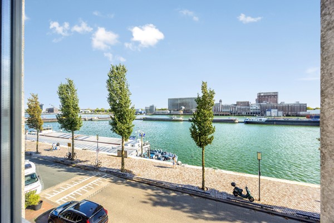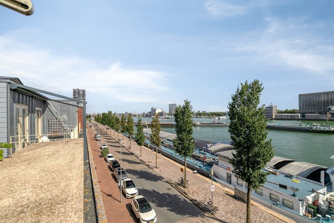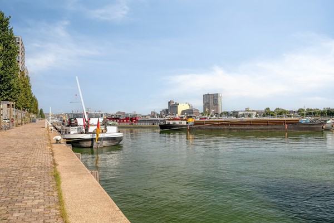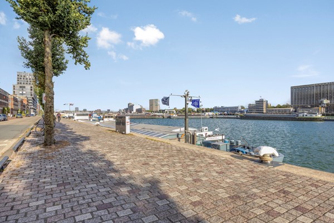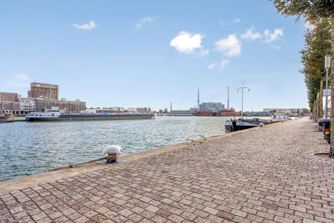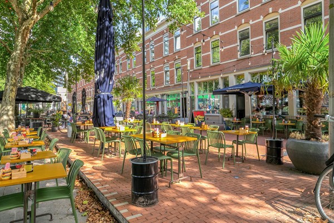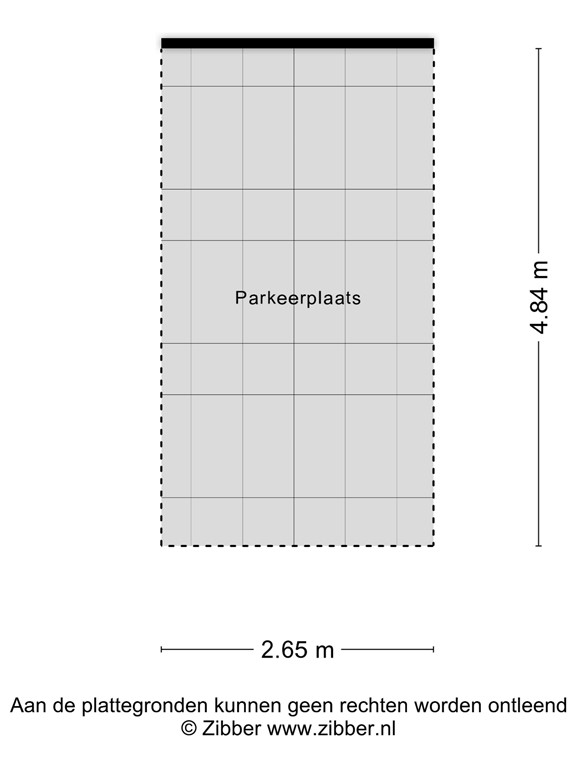

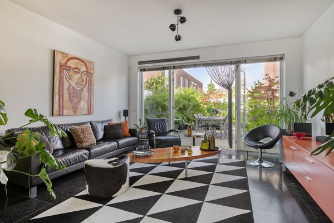
| Address: | Maashavenkade 169, 3072 ES Rotterdam |
| Price | €824,500 |
| Type of residence | House, mansion, terraced house |
| Liveable area | 151 m² |
| Acceptance | By consultation |
| Status | Sold |
Living by the Maashaven – Space, Light, and a Spectacular View Wake up every day to a postcard view! Welcome to Maashavenkade 169 – a modern, four-level quay house on freehold land, complete with its own garage. A rare combination of comfort, style, and stunning views, this home offers an abundance of natural light, a thoughtful layout, and a panoramic outlook over the Maashaven. Located on ‘De Kaap’, one of Rotterdam’s most sought-after areas where history meets modern living, you’re surrounded by the city’s vibrant energy: museums, theatres, cafés, restaurants, and the city centre are all within walking or cycling distance. And yet, at home, tranquillity awaits. With a sun-drenched roof garden (approx. 48 m²) and a south-facing roof terrace (approx. 13 m²), this home offers the perfect outdoor lifestyle: enjoy breakfast in the sun, drinks with friends, or a peaceful moment with a good book. At a Glance Stylish living room with luxury open-plan kitchen Five bright bedrooms – perfect for a family, home office, or guests Two generous outdoor spaces: a roof garden (~48 m²) and a roof terrace (~13 m²) Private parking space in secure garage, directly behind the house Unique location – characterful living with urban flair Layout Ground Floor Ceiling height: 3.40 metres Entrance with separate guest toilet Multi-purpose room – ideal as a home office or guest bedroom, with custom-built wardrobe Spacious indoor storage/laundry room with utility connections, extra closet space, and bicycle storage Direct access to the secure parking garage with your own generously-sized parking space First Floor – the Heart of the Home This living area is flooded with light and space. With large windows on both sides and breathtaking views, this is where you’ll truly feel at home. Bright and spacious living room with French doors opening to the sun-soaked roof garden Luxury open-plan kitchen, fully equipped with: ceramic hob, fridge-freezer, dishwasher, oven, combi microwave, and plenty of storage The beautifully landscaped roof garden (approx. 48 m²) seamlessly extends the living space outdoors Second Floor Bedroom II: approx. 16 m² Bedroom III: approx. 14 m² (currently used as a home gym) – both rooms feature custom wardrobes Bathroom (approx. 8 m²) with bathtub, walk-in shower, washbasin, and second toilet Third Floor Bedroom IV: approx. 16 m² with bespoke wardrobe Bedroom V: approx. 14 m² Second bathroom with walk-in shower, washbasin, and third toilet Access to the south-west facing roof terrace (approx. 13 m²) with panoramic views over the city and Maashaven Key Features Year built: 2009 Living area: approx. 151 m² Roof garden: approx. 48 m² Roof terrace: approx. 13 m² Freehold property (no ground lease!) Energy label A District heating (for heating and hot water) Entire home fitted with smoke detectors Roller shutters on rear windows (2nd and 3rd floors), screens on front windows, and an electric sunshade on the roof terrace – all controlled via smart home system VvE contribution for parking space: approx. €11/month (2025) Exterior painting completed in Q3 2022 Public EV charging point approx. 25 m from the front door Asking price: €824,500 buyer’s costs Delivery: to be agreed upon Note from the Current Owners Since 2009, we have lived in this beautiful home in Katendrecht. It’s the place where our children grew up and moved on, where we’ve created many cherished memories. With its spacious layout across four floors, this house has always offered us the flexibility to enjoy lively family moments as well as private retreats. The natural light and ever-changing view over the water make every day special. Now it’s time for us to move to an apartment. We leave this home with warm hearts and hope that the next residents will enjoy it just as much as we have. Why This Could Be Your New Home ✔ Phenomenal views over the Maashaven ✔ Two generous outdoor spaces: roof garden and roof terrace ✔ Private parking right behind your home ✔ Smart layout, luxury finish, and full of light and space ✔ Live on ‘De Kaap’ – a unique mix of history, charm, and urban vibrancy Start your new chapter here. We warmly invite you to come and experience this unique home in Rotterdam for yourself. Request a viewing via Funda or call us for a no-obligation appointment. We’d be happy to discuss the possibilities with you! This information has been compiled with care. All details provided should be regarded as an invitation to make an offer or to negotiate. No rights can be derived from any inaccuracies or omissions. All measurements and surface areas are indicative.
| Reference number | 00272 |
| Asking price | €824,500 |
| Status | Sold |
| Acceptance | By consultation |
| Last updated | 30 January 2026 |
| Type of residence | House, mansion, terraced house |
| Type of construction | Existing estate |
| Construction period | 2009 |
| Roof materials | Bitumen |
| Rooftype | Flat |
| Isolations | Full HR glazing Insulated glazing Roof |
| Floor Surface | 151 m² |
| Content | 499 m³ |
| External surface area storage rooms | 12.8 m² |
| External surface area | 59.6 m² |
| Number of floors | 4 |
| Number of rooms | 6 (of which 5 bedrooms) |
| Number of bathrooms | 2 (and 3 separate toilets) |
| Location | Near highway Near public transport Near school On a quiet street On waterway Residential area Unobstructed view |
| Type | Sun terrace |
| Main garden | Yes |
| Orientation | North west |
| Condition | Beautifully landscaped |
| Garden 2 - Type | Sun terrace |
| Garden 2 - Orientation | South west |
| Garden 2 - Condition | Beautifully landscaped |
| Energy certificate | A |
| Number of parking spaces | 1 |
| Number of covered parking spaces | 1 |
| Water heating | District heating |
| Heating | District heating |
| Ventilation method | Mechanical ventilation Natural ventilation |
| Bathroom facilities Bathroom 1 | Bath Toilet Walkin shower Washbasin furniture |
| Bathroom facilities Bathroom 2 | Walkin shower Washbasin furniture |
| Parking | Parking lot |
| Has an alarm | Yes |
| Has a French balcony | Yes |
| Garden available | Yes |
| Has home automation | Yes |
| Has roller blinds | Yes |
| Has solar blinds | Yes |
| Has ventilation | Yes |
| Cadastral designation | Rotterdam E 5135 |
| Range | Condominium |
| Ownership | Full ownership |

