

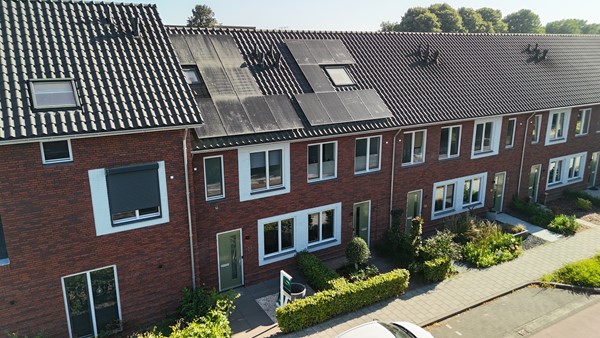
| Price | €487,500 |
| Type of residence | House, single-family house, terraced house |
| Plot size | 198 m² |
| Liveable area | 100 m² |
| Acceptance | Immediately |
| Status | Sold |
Luxury terraced house with storage (built in 2020/2021). Kitchen and bathroom. 426 m³ house volume. 100 m² living area. Move-in ready! South-facing back garden. 98 m² plot. Excellent insulation, A++++ energy rating! Gas-free with heat pump. Center of Son.
Ground floor: Hallway with coat closet, meter cupboard, toilet with luxury freestanding toilet and hand basin, staircase, garden-facing living room, French doors to the garden and a tilt-and-turn door, under-stairs cupboard, open-plan L-shaped kitchen at the front of the house with an induction cooktop with integrated hob, extractor hood, combination oven/microwave, fridge/freezer (3 freezer drawers), integrated dishwasher, various drawers and cupboards, sink, mixer tap, and spacious worktop.
Landing, large bedroom (± 4.50 x 2.80 m), bedroom (± 3.05 x 2.30 m), small bedroom/study (± 2.25 x 1.99 m), luxurious bathroom (2021) with large walk-in shower, glass shower screen, large shower, hand shower and thermostatic tap, free-standing toilet, fixed washbasins with furniture and mirror, lighting, underfloor heating, via fixed stairs to second floor.
Large attic room, Velux with blackout curtain and storage space under the sloping sides of the roof, central heating room with installation of internal equipment for the heat pump (2020), extra large hot water boiler, solar panel equipment, connection for a washing machine and mechanical ventilation unit.
Large south-facing terrace, a large part of which is covered, including a heat lamp.
The floors are finished with modern PVC parquet-look flooring and underfloor heating on the ground and first floors. A single garden door at the rear of the living room and a tilt-and-turn door/window open to the rear. The living room and open-plan kitchen area is approximately 39 m². Luxury kitchen and bathroom fixtures (2021). Wooden window frames with tilt-and-turn windows. Natural stone windowsills. A room thermostat controls the underfloor heating in each room. Large hot water boiler. Roof, cavity wall, floor, and glass insulation. Heat pump for heating and cooling (gas-free). Energy label A++++. Built in 2020/2021. House volume is approximately 450 m³. Living area is approximately 100 m². Plot size is 98 m². In short, an extremely economical and luxurious, move-in ready home! Private south-facing backyard with potential features a covered patio (approx. 2.19 x 4.52 m) with a patio heater, paving, electricity, a tap, a drain, wooden fencing, and a gate to the rear path. The front garden is also maintenance-free. At the rear of the property is a wooden shed with electricity and insulation. Small-scale new neighborhood on the Wilhelmina Canal. Located in the center of Son. Conveniently located near the A50, A2, and A58 highways.
| Reference number | 00021 |
| Asking price | €487,500 |
| Status | Sold |
| Acceptance | Immediately |
| Last updated | 23 October 2025 |
| Type of residence | House, single-family house, terraced house |
| Type of construction | Existing estate |
| Construction period | 2020 |
| Roof materials | Tiles |
| Rooftype | Pyramid hip |
| Certifications | Home Guarantee |
| Isolations | Cavity wall Eco construction Floor Full HR glazing Insulated glazing Roof Wall |
| Plot size | 198 m² |
| Floor Surface | 100 m² |
| Living area | 22.05 m² |
| Kitchen area | 8.75 m² |
| Content | 450 m³ |
| External surface area storage rooms | 5.2 m² |
| External surface area | 10.2 m² |
| Number of floors | 3 |
| Number of rooms | 5 (of which 4 bedrooms) |
| Number of bathrooms | 1 (and 1 separate toilet) |
| Location | City centre Residential area |
| Type | Front yard |
| Orientation | North |
| Condition | Well maintained |
| Garden 2 - Type | Back yard |
| Garden 2 - Main garden | Yes |
| Garden 2 - Orientation | South |
| Garden 2 - Has a backyard entrance | Yes |
| Garden 2 - Condition | Well maintained |
| Energy certificate | A++++ |
| Water heating | Electric boiler Solar collectors |
| Heating | Heat pump Heat recovery system Partial Floor heating Solar collectors |
| Ventilation method | Mechanical ventilation |
| Kitchen facilities | Built-in equipment |
| Bathroom facilities | Shower Toilet Walkin shower Washbasin furniture |
| Has fibre optical cable | Yes |
| Garden available | Yes |
| Has an internet connection | Yes |
| Has a storage room | Yes |
| Has a skylight | Yes |
| Has solar panels | Yes |
| Has ventilation | Yes |
| Cadastral designation | Son en Breugel C 7392 |
| Area | 99 m² |
| Range | Entire lot |
| Ownership | Full ownership |


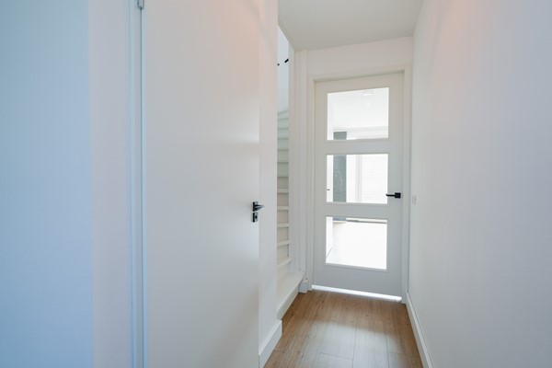

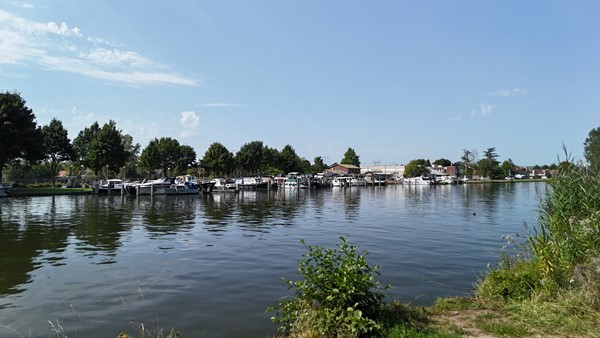
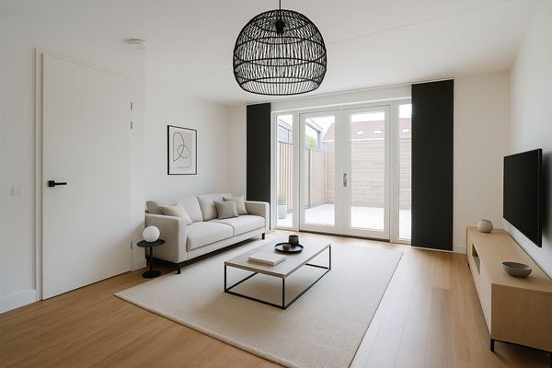
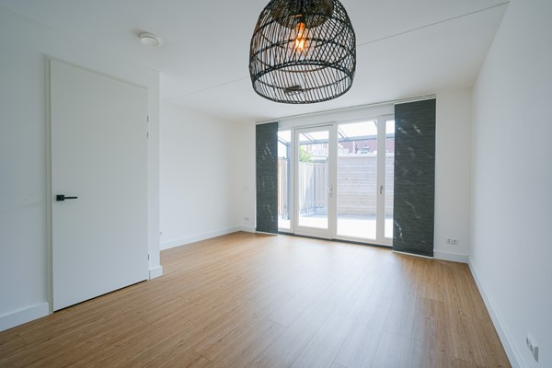
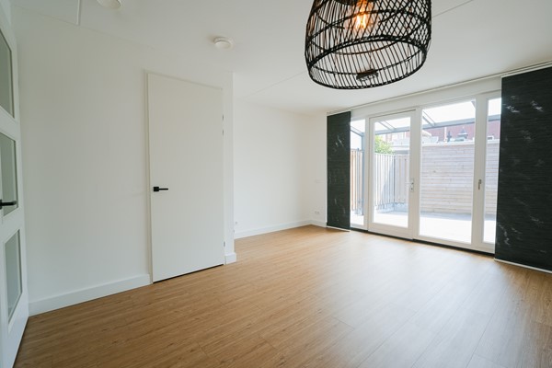
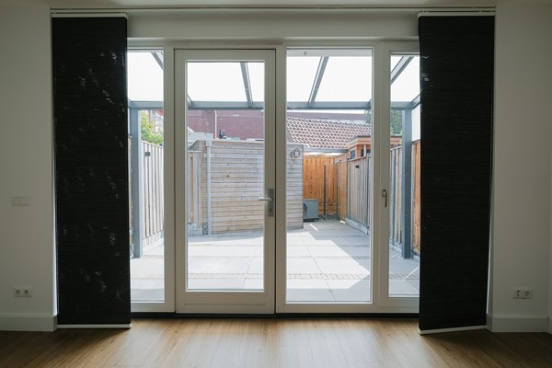
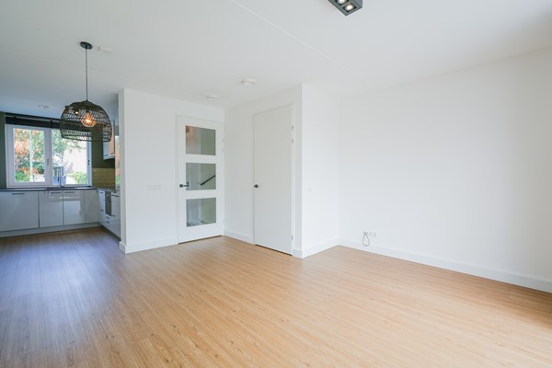
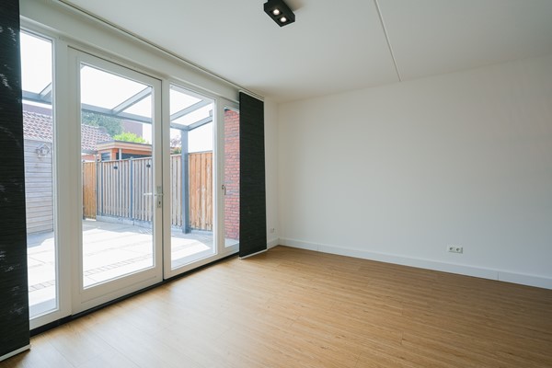
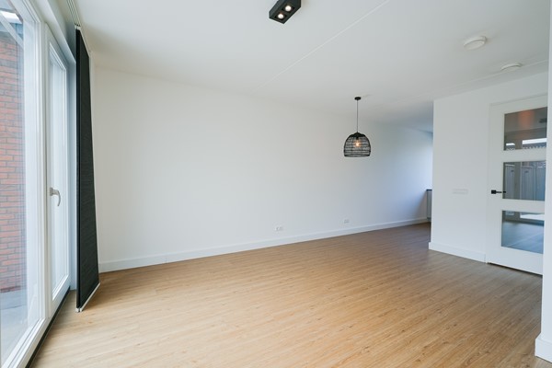
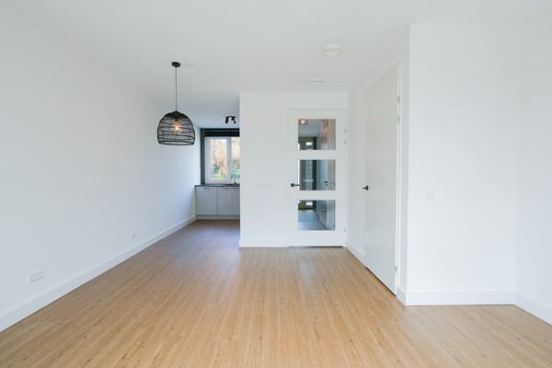

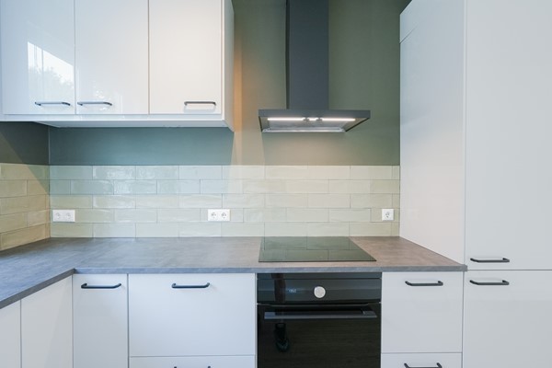
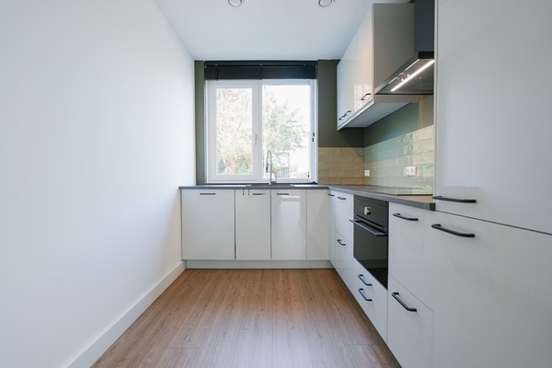
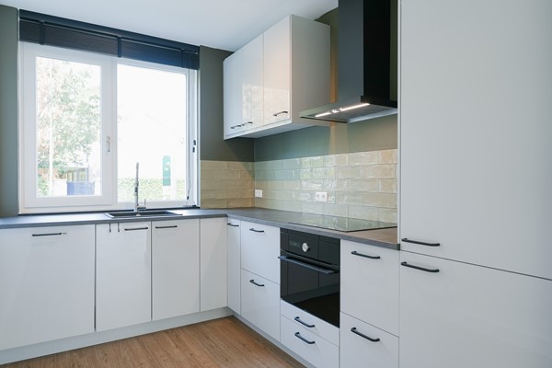
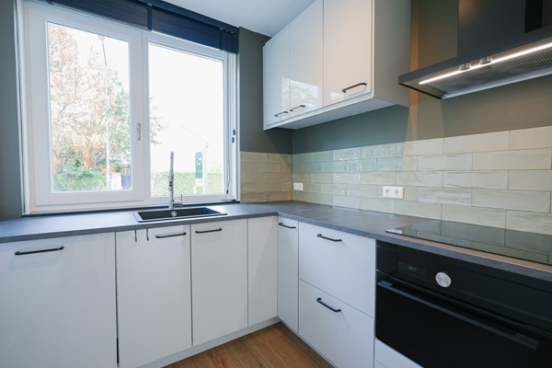
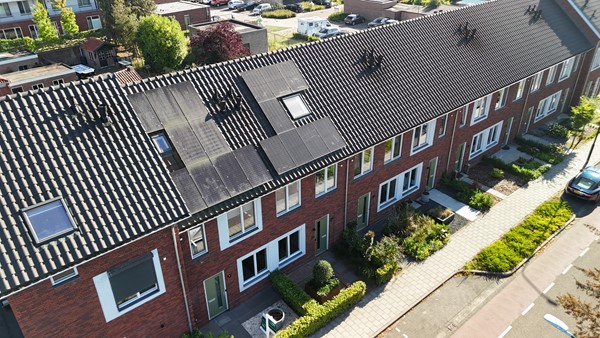
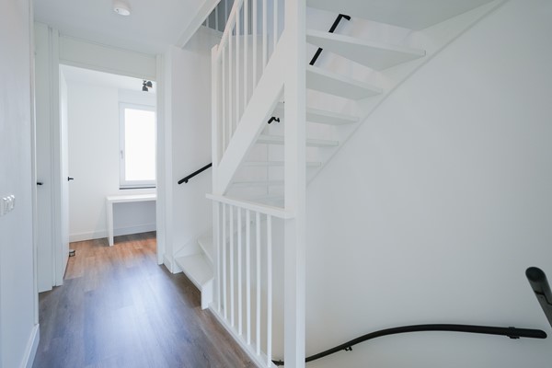
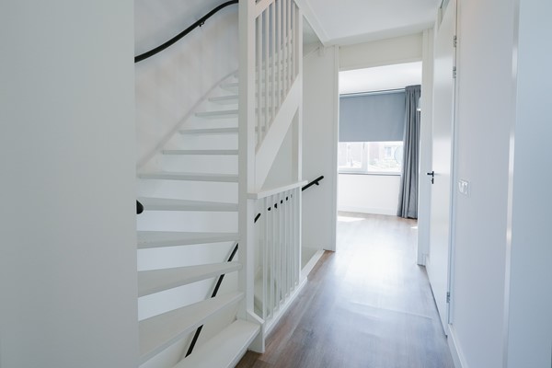
.jpg)

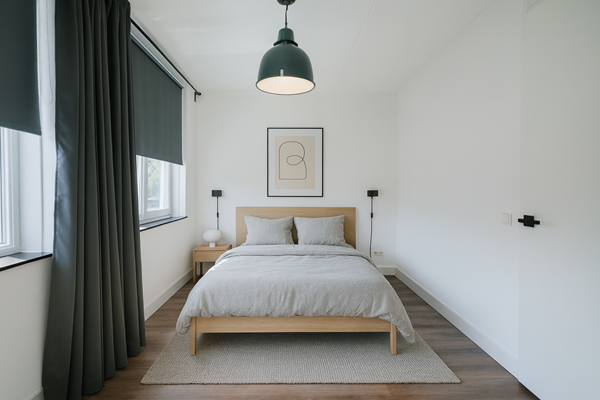
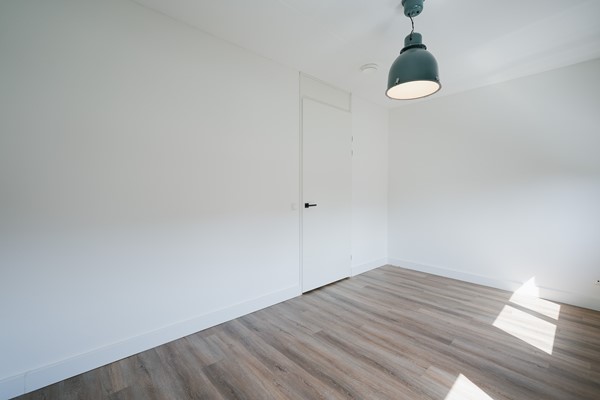
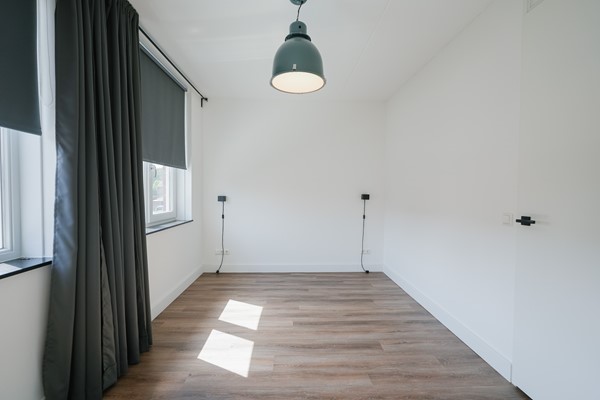
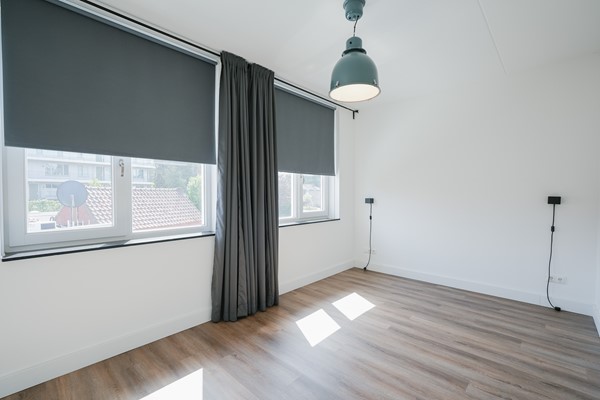
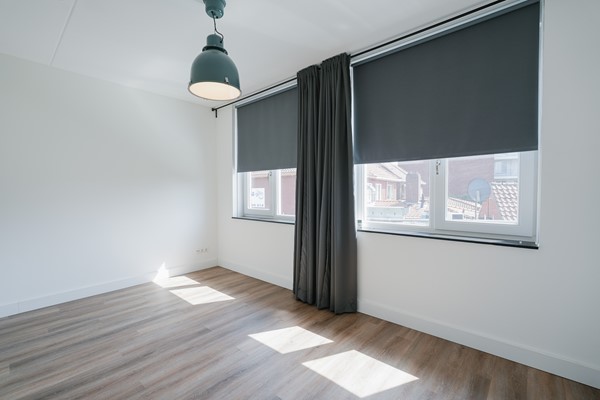
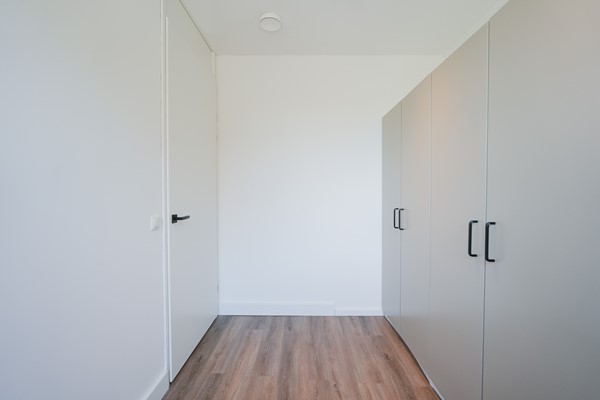
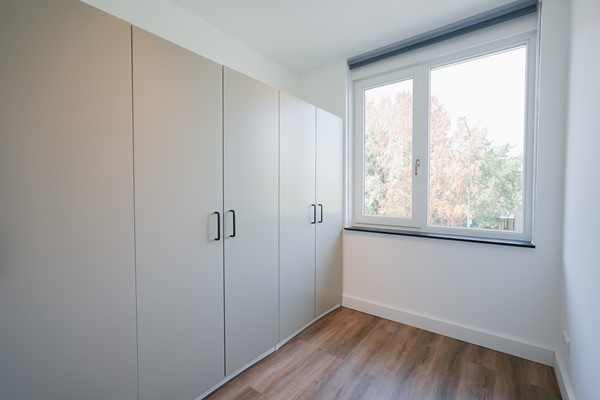
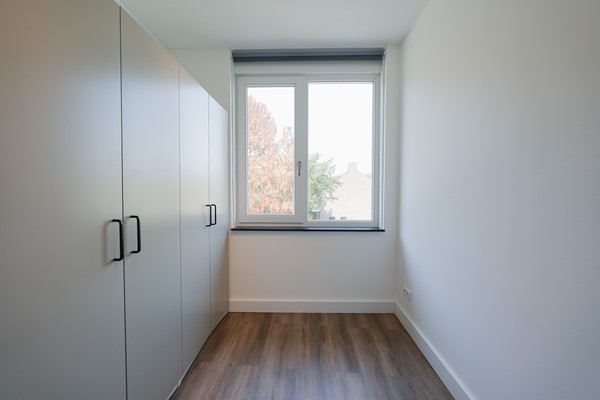



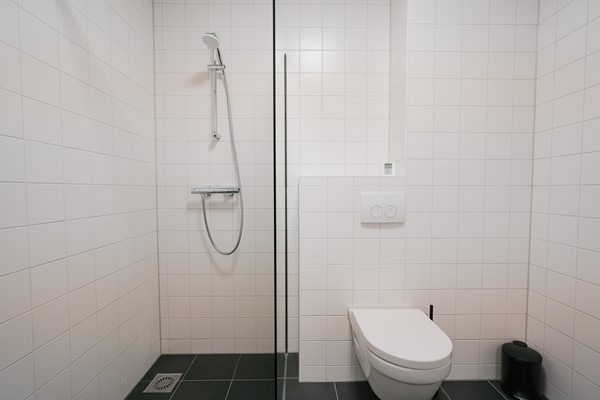
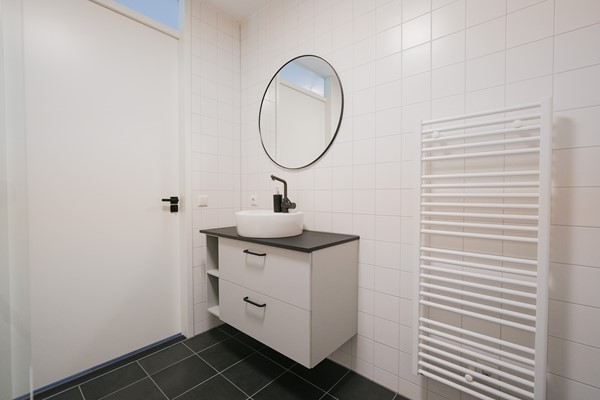
.jpg)
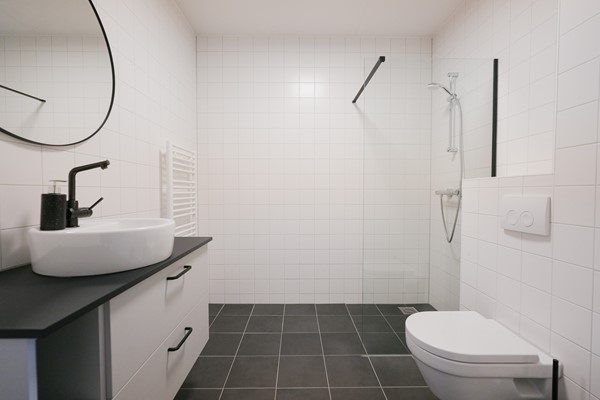
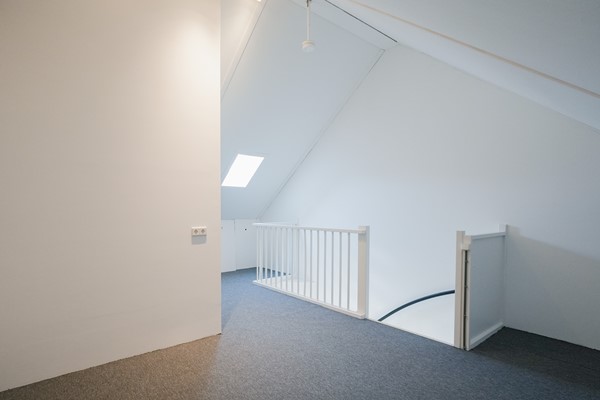

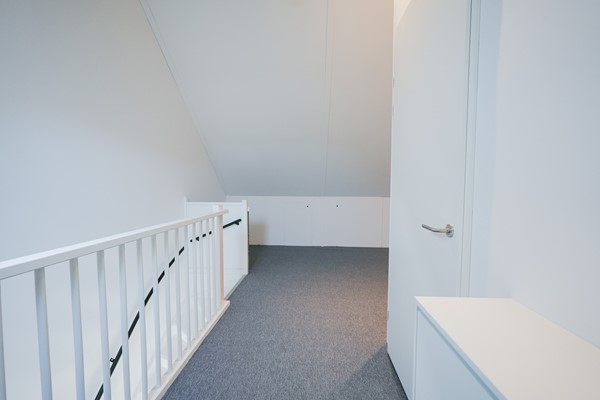
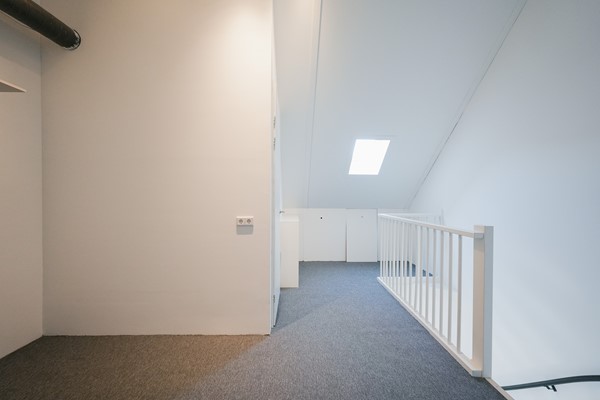
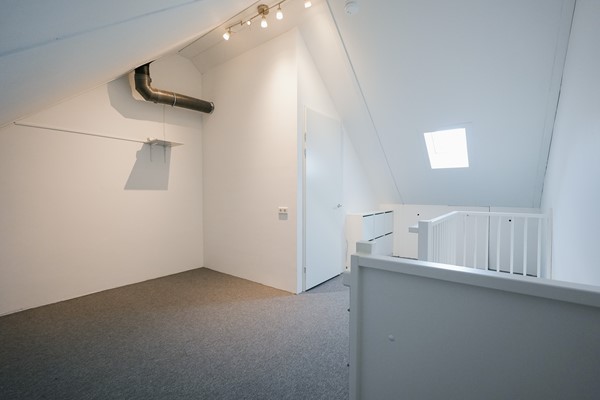
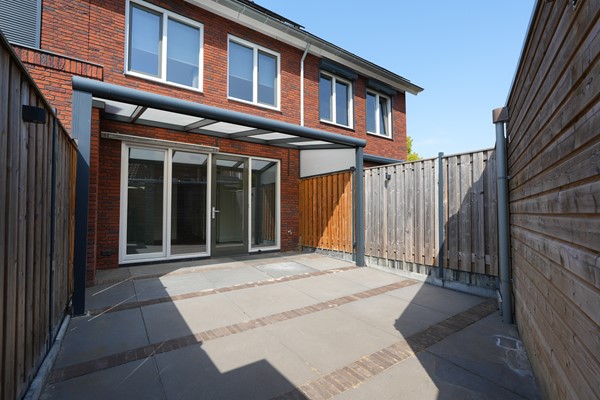
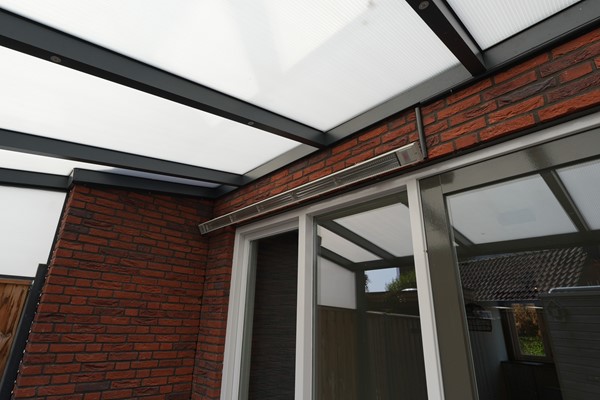
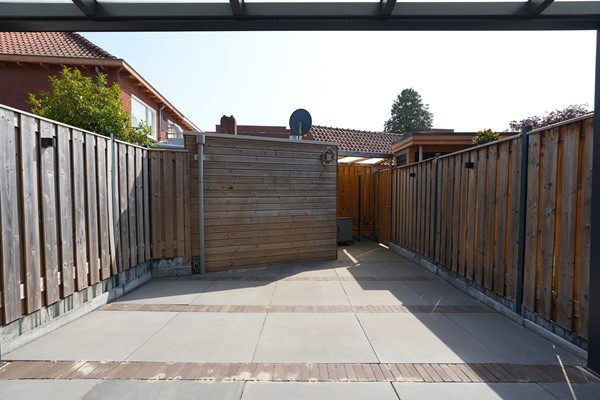
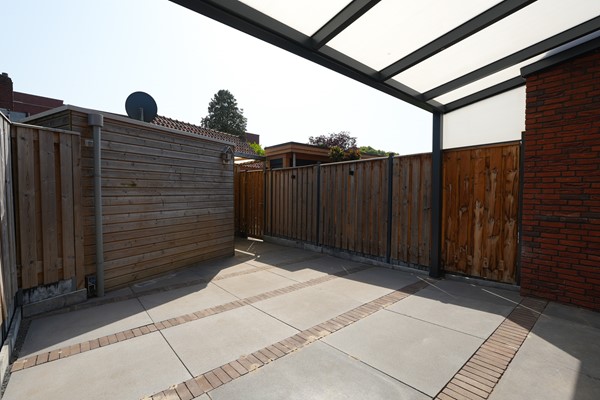
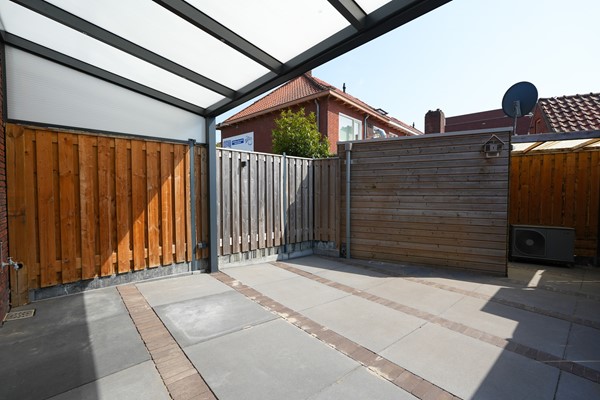
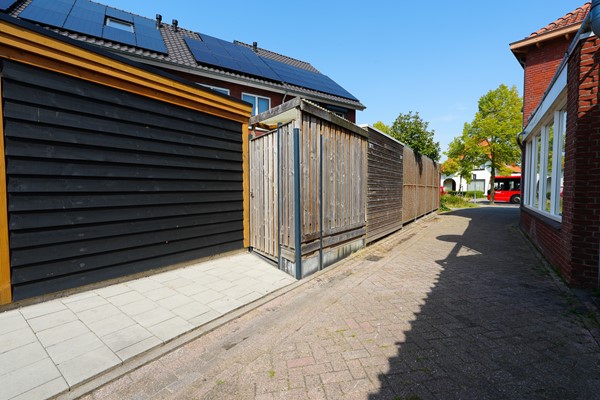

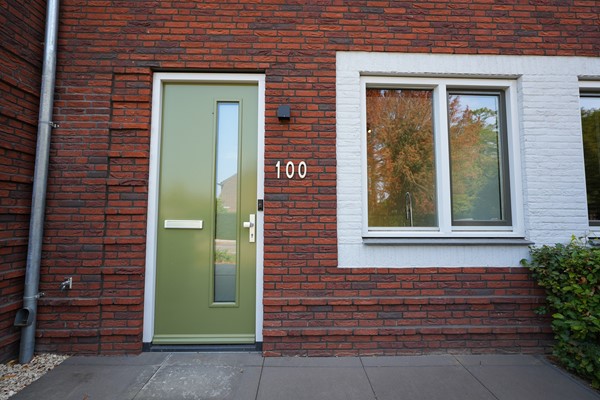
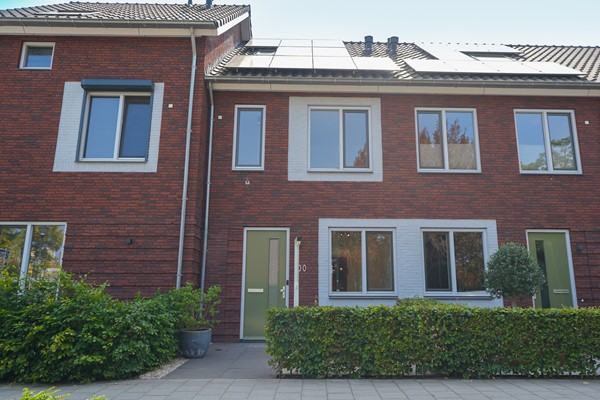


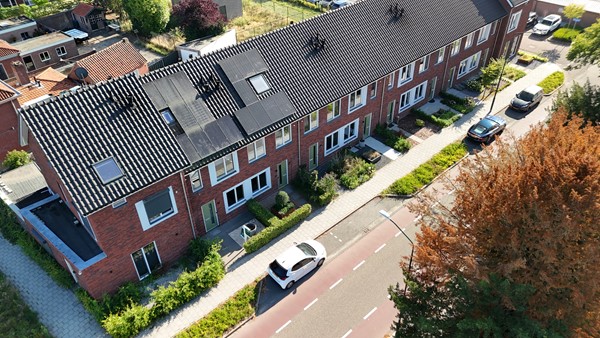
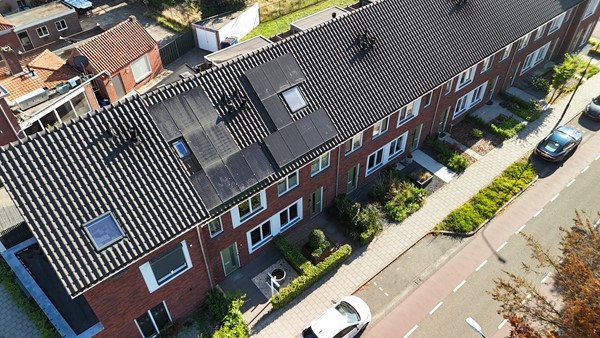
.jpg)
.jpg)
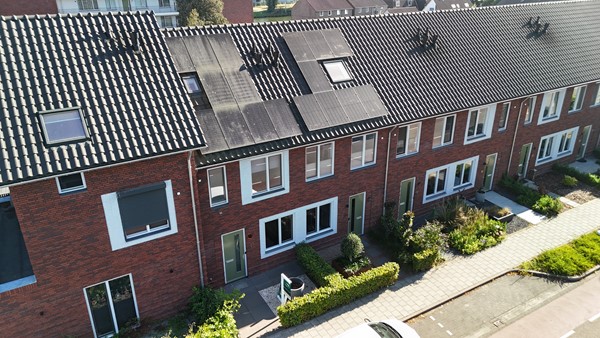
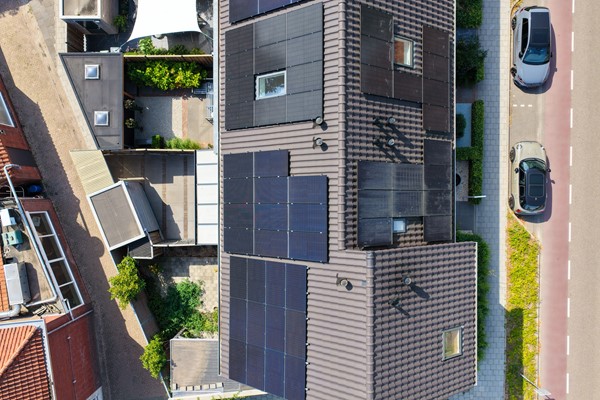
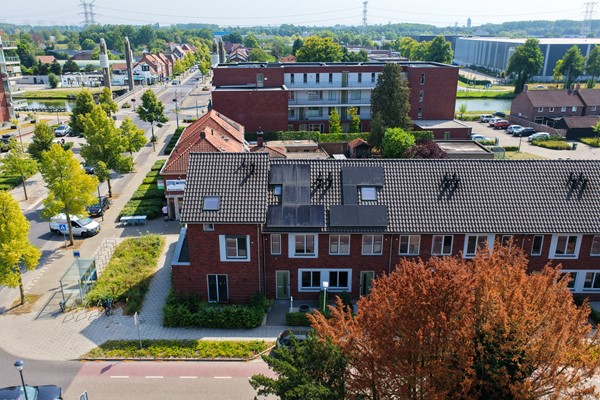
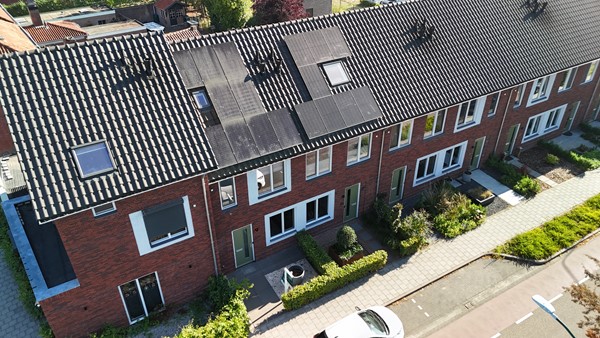
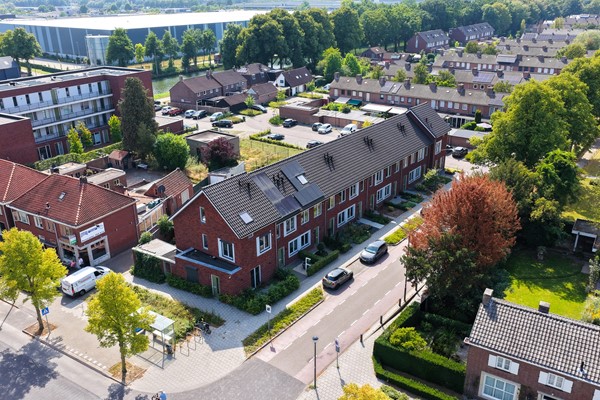
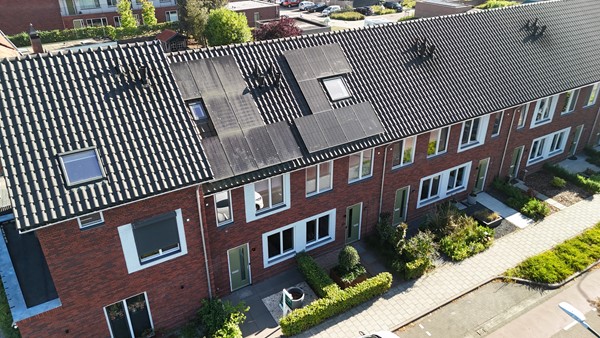
.jpg)
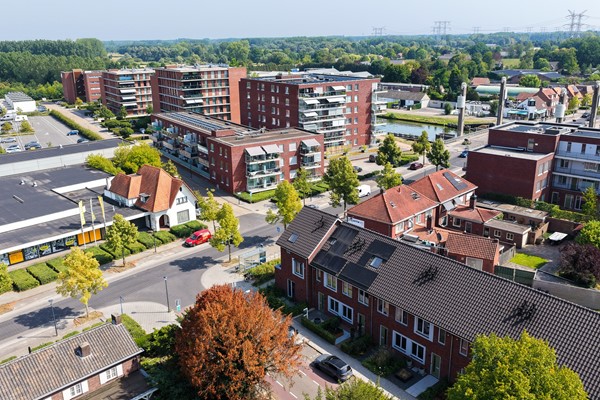
.jpg)
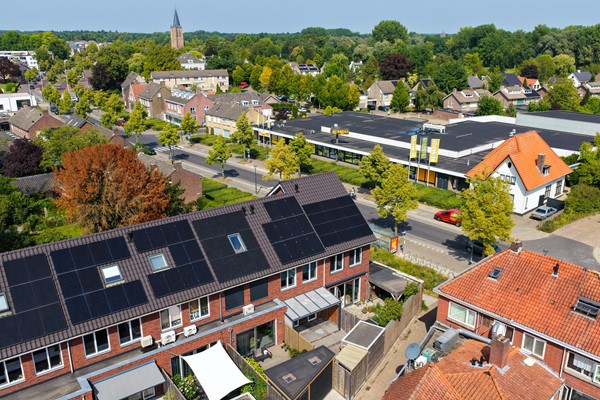
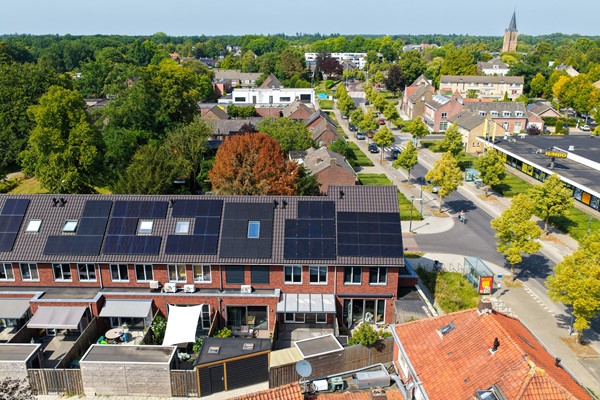
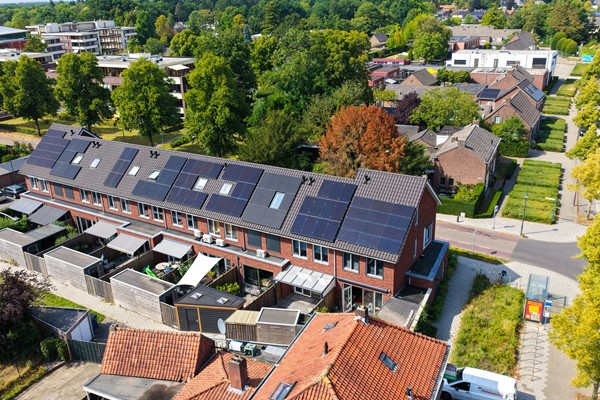
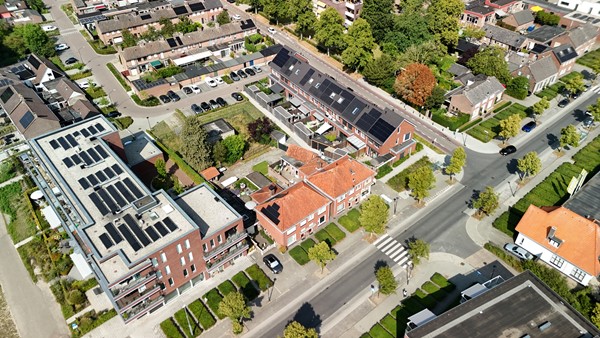
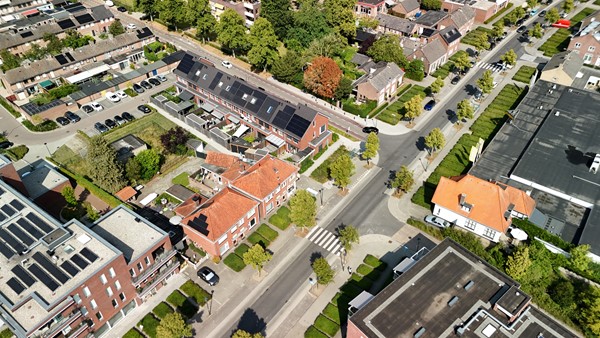
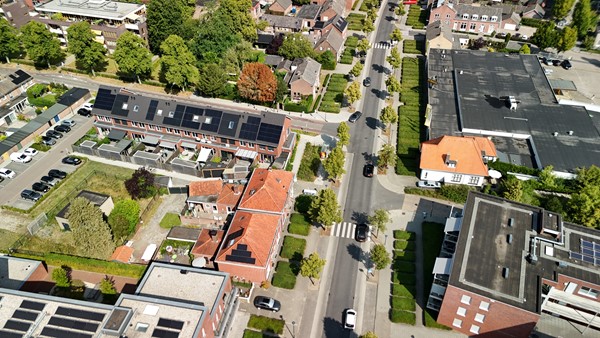
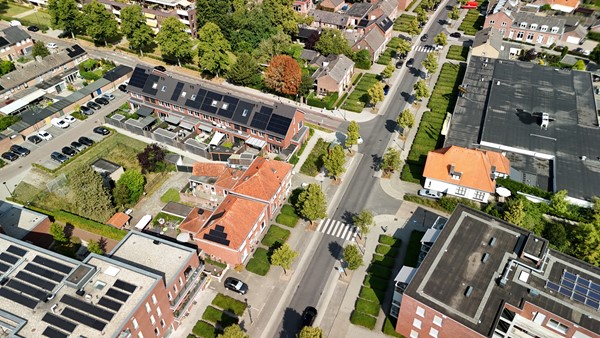
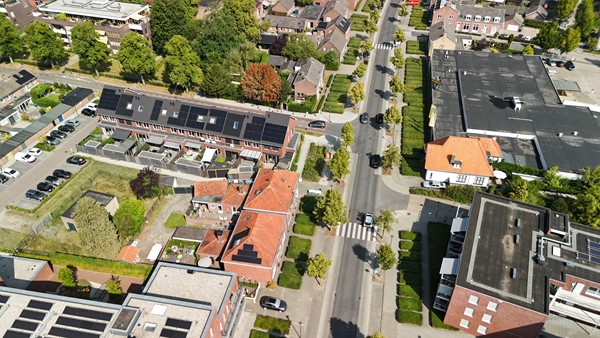
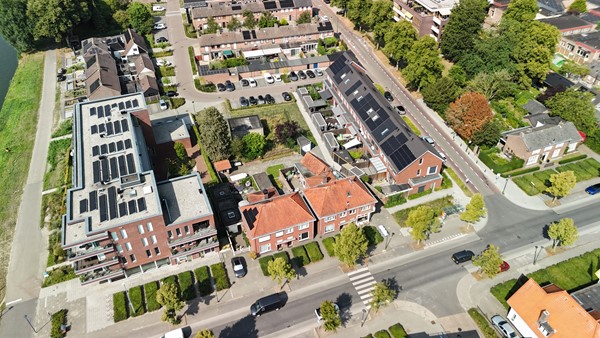
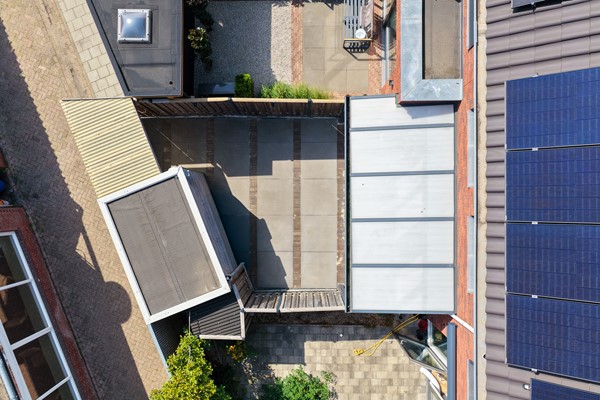
.jpg)
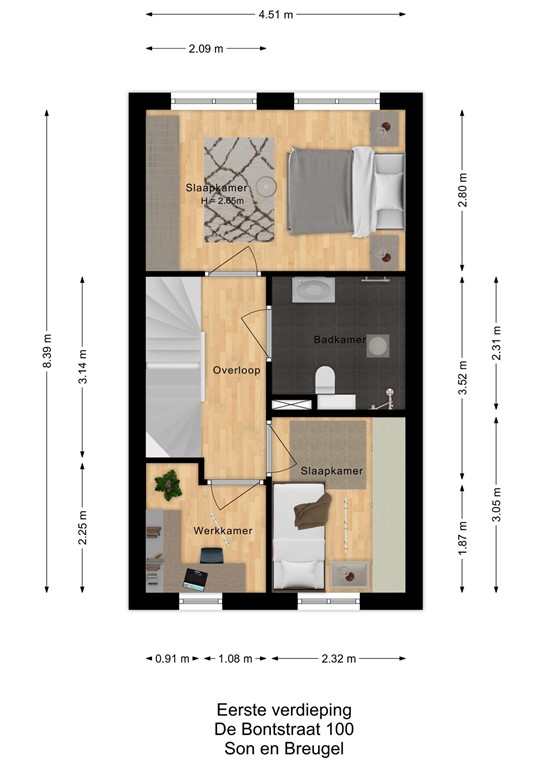
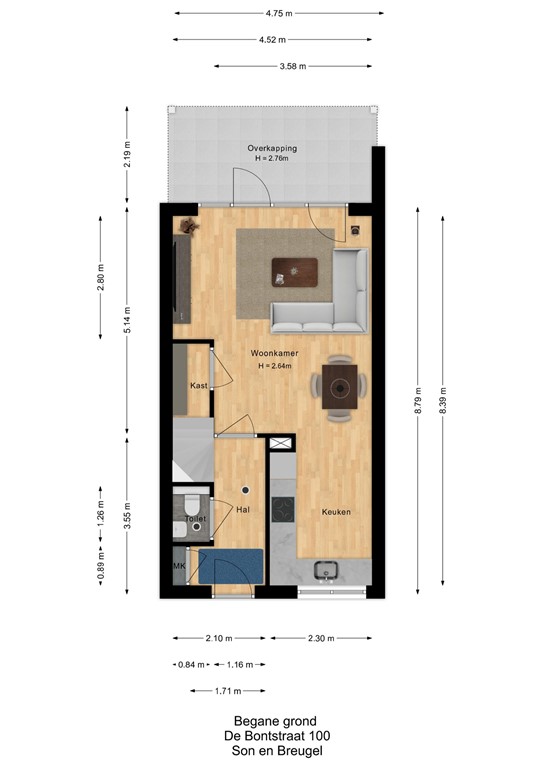
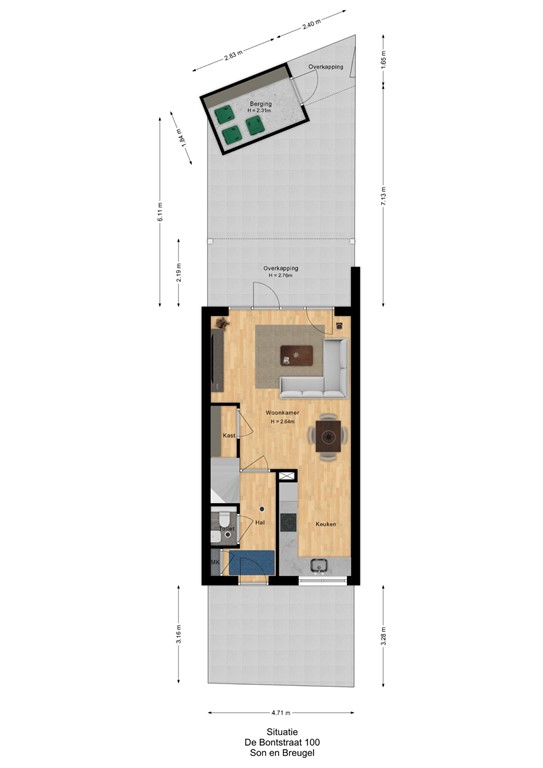
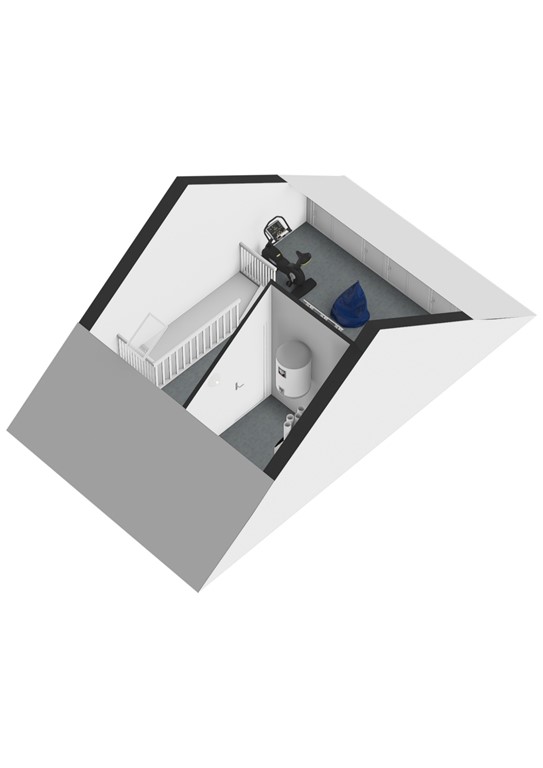
.jpg)
.jpg)
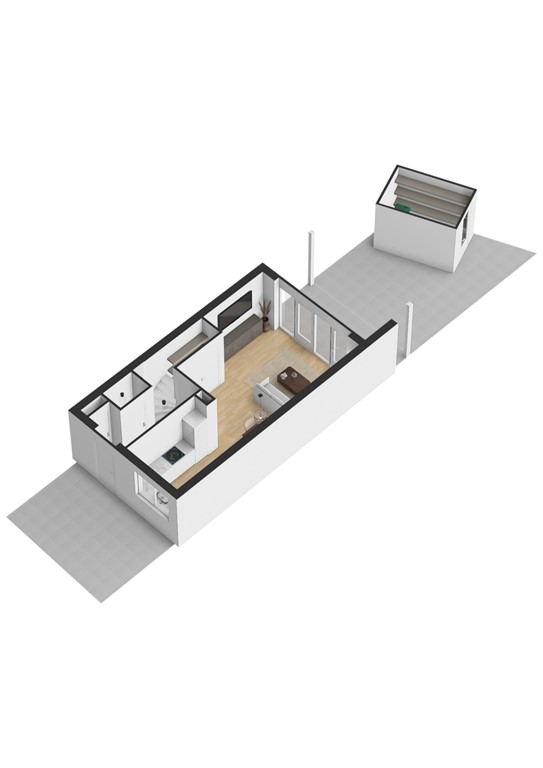
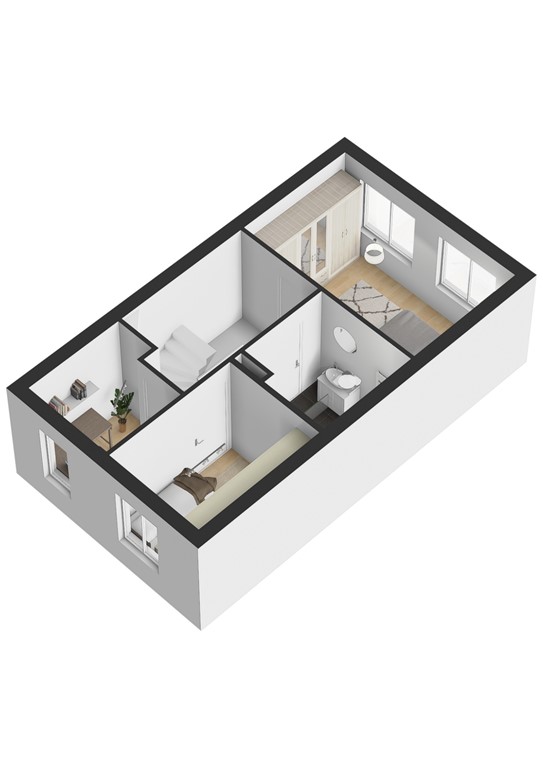
.jpg)
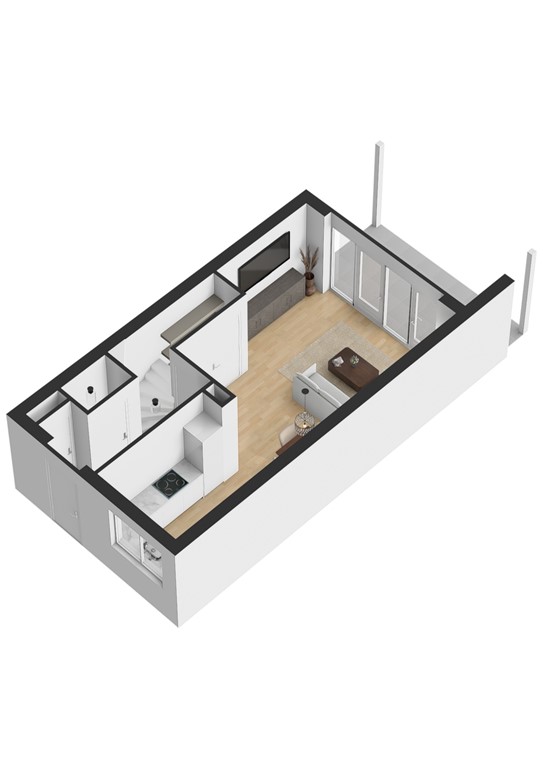
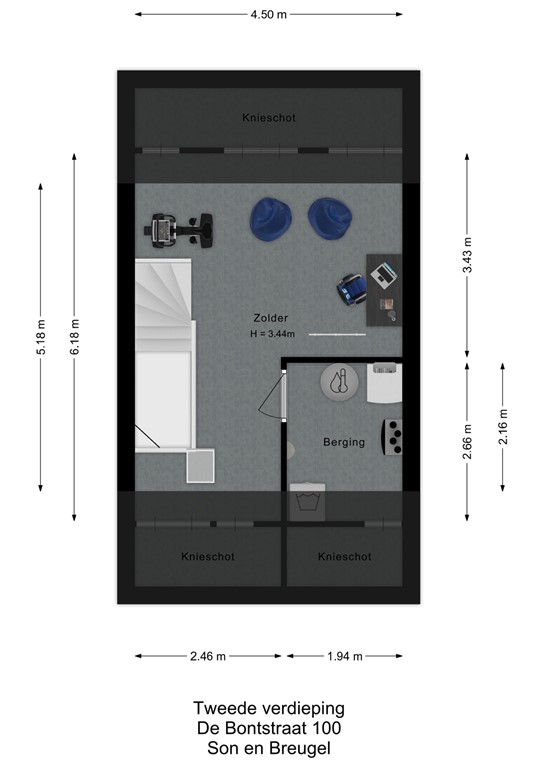
.jpg)