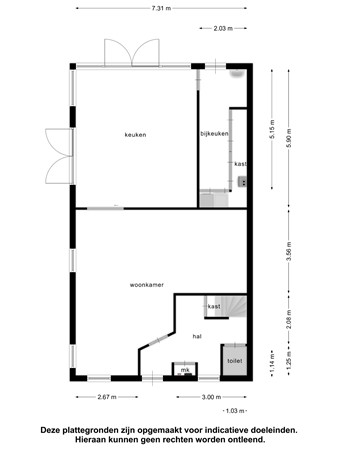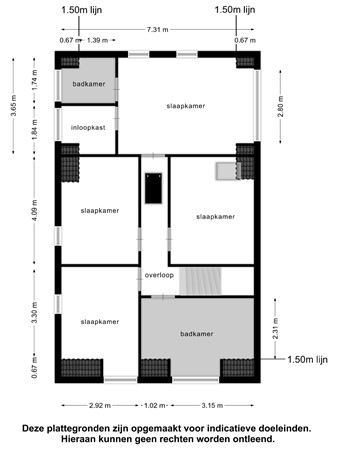
Outstanding Agents. Outstanding Results.
DIVA staat voor ‘Ster’: wij willen dan ook uitblinken in optimale service en kwaliteit
General
Are you looking for a house with character and an actual comfort level in the metropole region of Eindhoven, that becomes available soon and can be bought completely furnished? Stop looking!
This recently renovated, semi-detached house, on the edge of the centre of Son will tick all your boxes! With 4 bedrooms, 2 bathrooms, a dream kitchen and a high level of finishing.
This recently renovated, semi-detached house, on the edge of the centre of Son will tick all your boxes! With 4 bedrooms, 2 bathrooms, a dream kitchen and a high level of finishing.
-
Features
All characteristics Type of residence House, single-family house, semi-detached house Construction period 1920 Status Sold -
Location
Features
| Offer | |
|---|---|
| Reference number | 05896 |
| Asking price | €695,000 |
| Furnishing | Optional |
| Status | Sold |
| Acceptance | By consultation |
| Last updated | 04 January 2024 |
| Construction | |
|---|---|
| Type of residence | House, single-family house, semi-detached house |
| Type of construction | Existing estate |
| Construction period | 1920 |
| Roof materials | Tiles |
| Rooftype | Gambrel |
| Isolations | Cavity wall, Floor, Insulated glazing, Roof, Wall |
| Surfaces and content | |
|---|---|
| Plot size | 333 m² |
| Floor Surface | 165 m² |
| Content | 700 m³ |
| External surface area storage rooms | 10 m² |
| Layout | |
|---|---|
| Number of floors | 3 |
| Number of rooms | 5 (of which 4 bedrooms) |
| Number of bathrooms | 2 (and 1 separate toilet) |
| Outdoors | |
|---|---|
| Location | City centre, Near highway, Near public transport, Near school, On a quiet street, Residential area |
| Garden | |
|---|---|
| Type | Front yard |
| Orientation | South west |
| Condition | Beautifully landscaped |
| Garden 2 - Type | Side yard |
| Garden 2 - Orientation | West |
| Garden 2 - Has a backyard entrance | Yes |
| Garden 2 - Condition | Beautifully landscaped |
| Garden 3 - Type | Back yard |
| Garden 3 - Orientation | North east |
| Garden 3 - Condition | Beautifully landscaped |
| Energy consumption | |
|---|---|
| Energy certificate | B |
| Features | |
|---|---|
| Water heating | Central heating system |
| Heating | Air conditioning, Central heating, Partial Floor heating |
| Ventilation method | Mechanical ventilation, Natural ventilation |
| Bathroom facilities Bathroom 1 | Bath, Double sink, Shower, Toilet, Underfloorheating, Washbasin furniture |
| Bathroom facilities Bathroom 2 | Shower, Washbasin furniture |
| Has AC | Yes |
| Has cable TV | Yes |
| Has fibre optical cable | Yes |
| Garden available | Yes |
| Has an internet connection | Yes |
| Has a storage room | Yes |
| Has a skylight | Yes |
| Has solar blinds | Yes |
| Has ventilation | Yes |
| Cadastral informations | |
|---|---|
| Son en Breugel C 6892 | |
| Area | 333 m² |
| Range | Entire lot |
| Ownership | Full ownership |
Description
Are you looking for a house with character and an actual comfort level in the metropole region of Eindhoven, that becomes available soon and can be bought completely furnished? Stop looking!
This recently renovated, semi-detached house, on the edge of the centre of Son will tick all your boxes! With 4 bedrooms, 2 bathrooms, a dream kitchen and a high level of finishing.
This recently renovated, semi-detached house, on the edge of the centre of Son will tick all your boxes! With 4 bedrooms, 2 bathrooms, a dream kitchen and a high level of finishing.
Ground floor
Nicely shaped front garden with path to the front door.
Main entrance with a wardrobe, the guest toilet, the stairway to the other floors and the entrance to the living. This area is very nicely finished with plastered walls and ceilings with built in spotlights and an Italian tiled floor.
The comfortable living (39m2) an be reached via a stained glass door, has a solid wooden floor, a fire place, plastered walls and ceilings with built in spotlights and a nice layout so that you can create a lot of atmosphere.
Via a stained glass sliding door the kitchen is reached.
This very light kitchen area with a lot of full size windows and a double doors to the garden has an L-shaped kitchen with lots of storage space in drawers and cabinets and includes a big isle. Both with a granite working top. The kitchen is completed with a double oven, a gas stove with 6 burners, a fridge, a dishwasher and a Quooker (for instant boiling water).
You can also access the utility room from the kitchen. This room will also give access to the garden and has a big cupboard wall with lots of storage space, connections for a washing machine and dryer and the unit for the under floor heating.
Main entrance with a wardrobe, the guest toilet, the stairway to the other floors and the entrance to the living. This area is very nicely finished with plastered walls and ceilings with built in spotlights and an Italian tiled floor.
The comfortable living (39m2) an be reached via a stained glass door, has a solid wooden floor, a fire place, plastered walls and ceilings with built in spotlights and a nice layout so that you can create a lot of atmosphere.
Via a stained glass sliding door the kitchen is reached.
This very light kitchen area with a lot of full size windows and a double doors to the garden has an L-shaped kitchen with lots of storage space in drawers and cabinets and includes a big isle. Both with a granite working top. The kitchen is completed with a double oven, a gas stove with 6 burners, a fridge, a dishwasher and a Quooker (for instant boiling water).
You can also access the utility room from the kitchen. This room will also give access to the garden and has a big cupboard wall with lots of storage space, connections for a washing machine and dryer and the unit for the under floor heating.
First floor
Landing with access to 4 bedrooms the main bathroom and the attic, via a loft ladder.
The landing area has plastered walls and ceilings with built in spotlights and a laminated floor. This area is cooled by an air conditioner.
Three bedrooms have laminated floors. The master bedroom has a solid wooden floor.
From the master bedroom an en suite bathroom can be accessed as well as the walk-in closet. A big dormer makes this master bedroom light and spacious. The master bedroom has an air conditioner too.
The landing area has plastered walls and ceilings with built in spotlights and a laminated floor. This area is cooled by an air conditioner.
Three bedrooms have laminated floors. The master bedroom has a solid wooden floor.
From the master bedroom an en suite bathroom can be accessed as well as the walk-in closet. A big dormer makes this master bedroom light and spacious. The master bedroom has an air conditioner too.
Second floor
Reachable via a loft ladder. With a height of ca. 1 meter this space is useful for storage.
Garden
Nice shaped side- and back garden with several terraces, a covered terrace, a shed and besides a lawn there are also trees and plants. The garden offers a lot of privacy and the public road can be reached via a lockable gate in the fence.
Details
USP’s
- Super location with all services found on walking distance.
- Ready to move in, fully renovated, with a lot of character and actual comfort.
- Ground floor and main bathroom with underfloor heating.
- Can be bought fully furnished.
- Super location with all services found on walking distance.
- Ready to move in, fully renovated, with a lot of character and actual comfort.
- Ground floor and main bathroom with underfloor heating.
- Can be bought fully furnished.

























































































