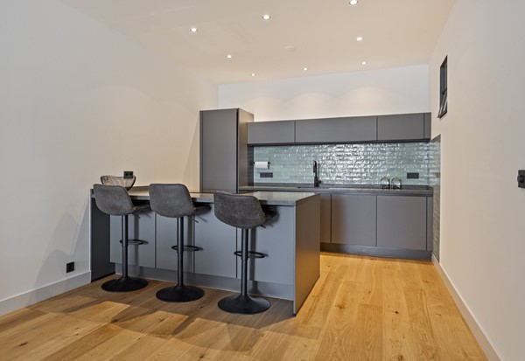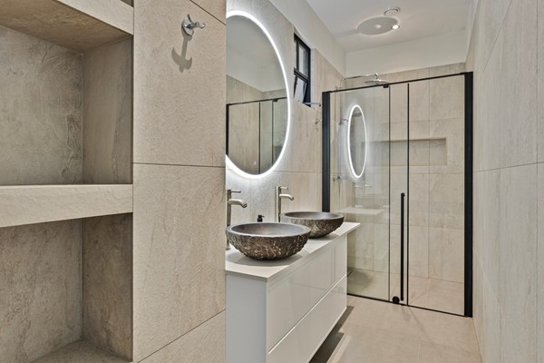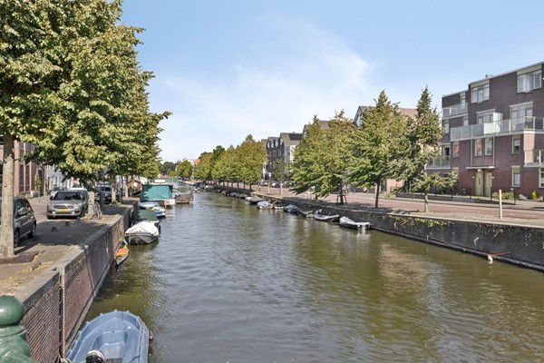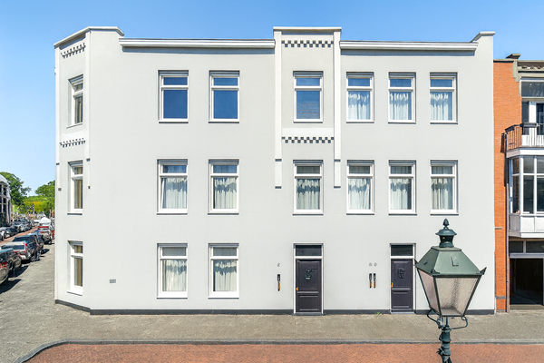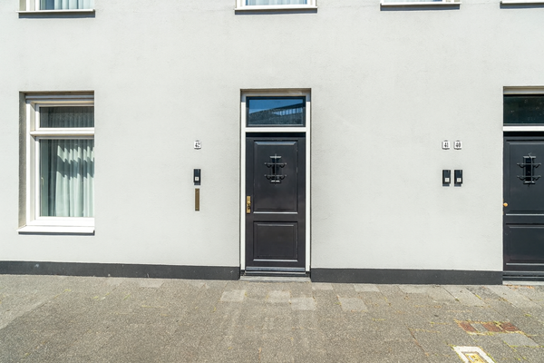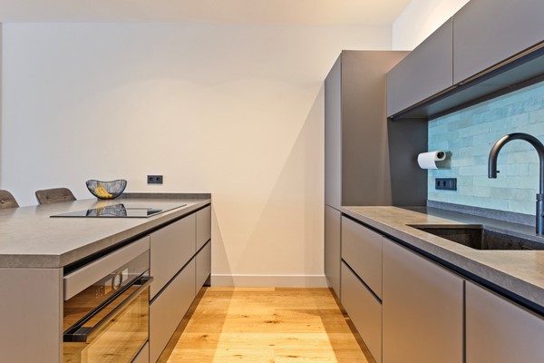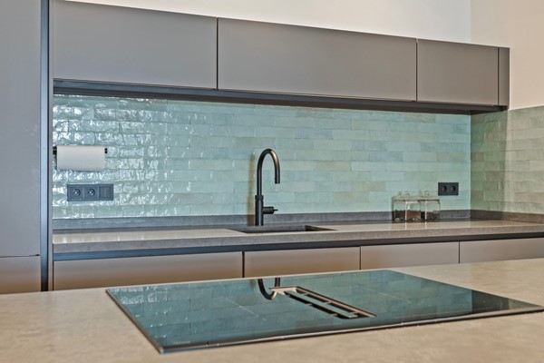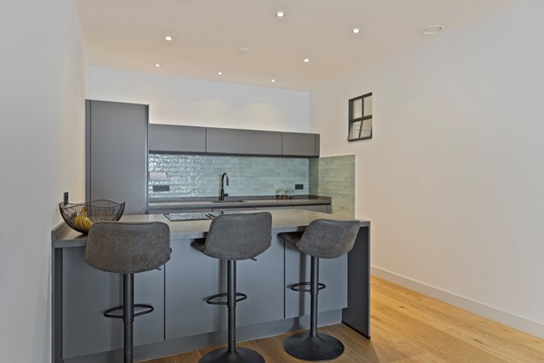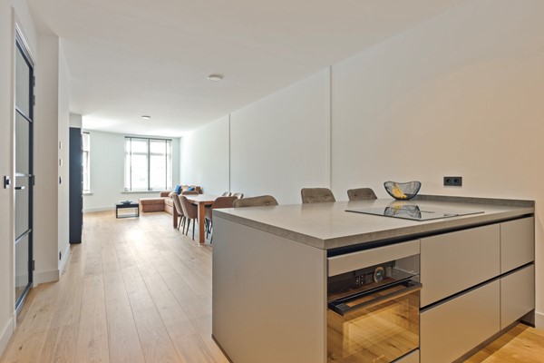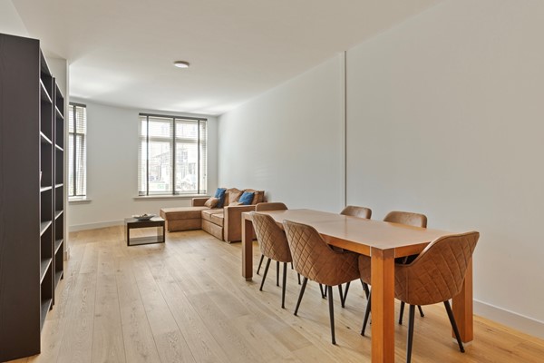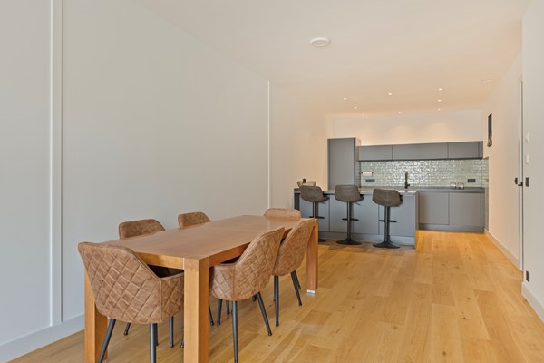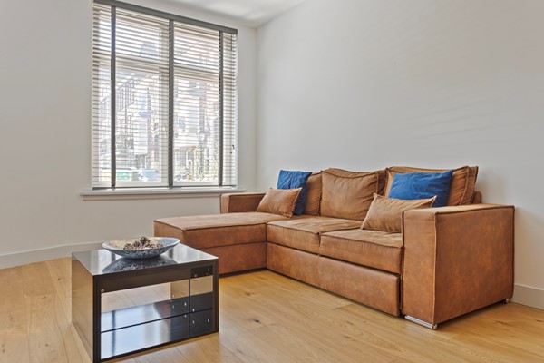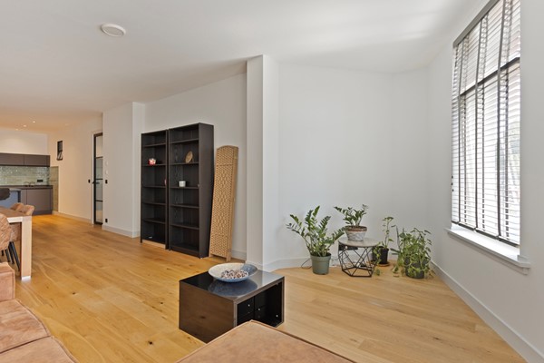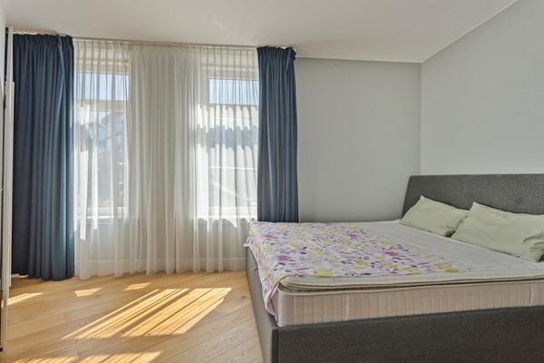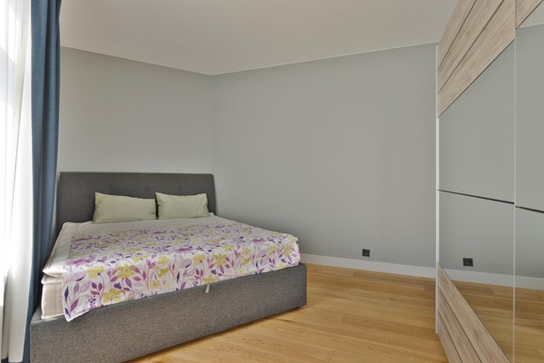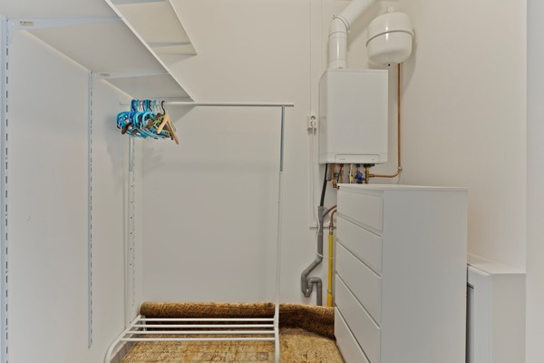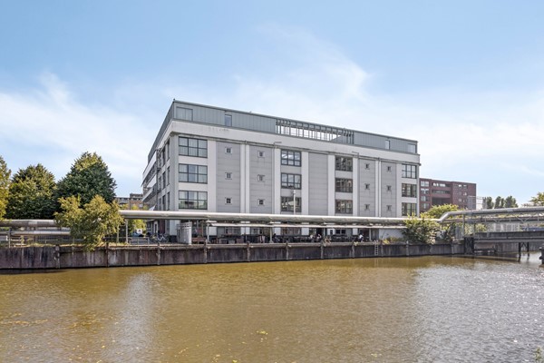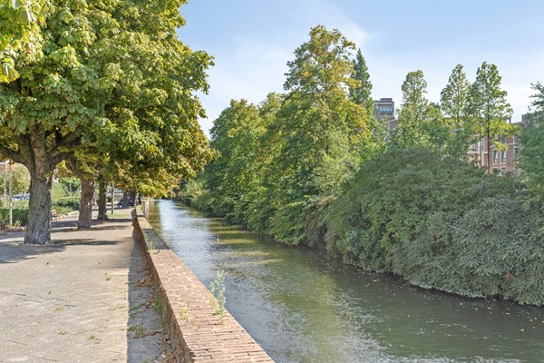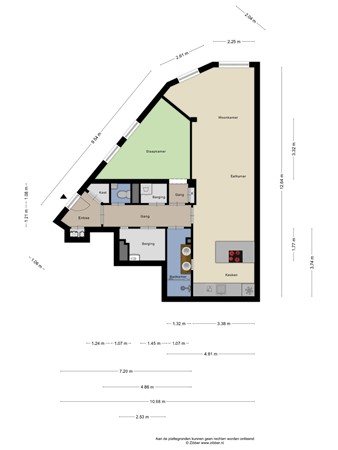

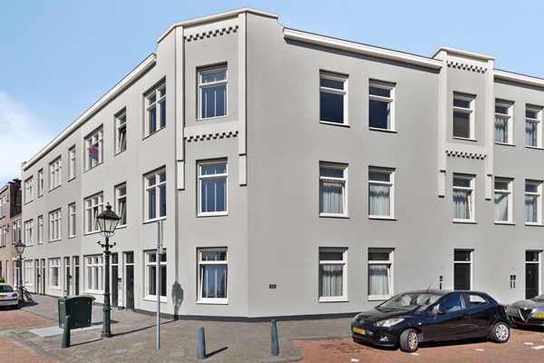
| Address: | Kleine Veenkade 42, 2518 PK The Hague |
| Price | €400,000 |
| Type of residence | Apartment, ground floor apartment, apartment |
| Liveable area | 87 m² |
| Acceptance | By consultation |
| Status | Sold |
UNIQUE GROUND-FLOOR APARTMENT ON THE WATER IN REGENTESSEKWARTIER – FULLY MOVE-IN READY, ENERGY EFFICIENT (LABEL A), AND STYLISHLY FINISHED! In the characterful transformation project ‘Het Atelier’, located near the power plant, nine unique homes were developed in 2022. Here, you enjoy the best of both worlds: the charm of an industrial past combined with the comfort of new construction. We proudly present this luxurious 87 m² ground-floor apartment, situated on freehold land and directly on the water. PRACTICAL AND VERSATILE LIVING – POSSIBILITY FOR A 2ND BEDROOM This spacious ground-floor apartment currently features one generous bedroom. However, by installing a partition wall in the living area, a second spacious bedroom can easily be created. Additionally, there is ample storage space, including a large built-in closet and a separate utility closet that houses both the washing machine and dryer. TOP LOCATION ON THE WATER The apartment is located in the highly sought-after Regentessekwartier, right on the edge of the vibrant Energiekwartier. The location is surprisingly central: within minutes, you can walk to lively shopping streets, trendy cafés, cozy restaurants, and sunny terraces. The bustling city center of The Hague—with its wide variety of shops, culture, and nightlife—is practically around the corner. The beach, dunes, and major highways are also easily and quickly accessible. There is ample parking right in front of the building, with an affordable resident parking permit (only required from 18:00 to 24:00). NICE OPEN KITCHEN The open-plan kitchen is the beating heart of the living space and a real eye-catcher. Equipped with high-end built-in appliances, including a Quooker, Bosch Accent Line Carbon Black combination oven, and a matching hob with integrated extractor. This kitchen combines style with optimal functionality. The smart layout offers plenty of storage and space for extensive cooking. A perfect spot for culinary creativity and cozy dinners with friends and family. ENERGY EFFICIENT LIVING – LABEL A This property combines energy efficiency, sustainability, and comfort. With energy label A, you benefit from lower energy bills while contributing to a more environmentally friendly living environment. The uPVC window frames with double glazing ensure excellent insulation and low maintenance. Underfloor heating on the ground floor provides a pleasant indoor climate year-round. In short: a future-proof home where you can live comfortably in every season. Don't miss this opportunity to live in a modern, energy-efficient home in the popular Regentessekwartier! Contact us today for a viewing and make this exceptional home your new place to live. Details: Originally built in 1915 Located on freehold land Residential floor area: 87 m² Energy label A, valid until 28-03-2032 Move-in ready Luxurious open-plan kitchen with various built-in appliances Modern bathroom with double washbasin and rain shower Underfloor heating throughout most of the apartment (except toilet and entrance) Fully equipped with uPVC window frames and double glazing Electrical system: 13 circuits, 4 residual current devices + 1 main switch Central heating boiler: Intergas, built in 2020 Active Owners’ Association (VvE), 9/100th share, contribution € 101.25 per month, multi-year maintenance plan in place Parking: paid from Monday to Sunday, 18:00–24:00; resident permit available from the municipality Walking distance to various restaurants, shops, and public transport Sale Terms: Bids to be submitted via: divamakelaars.nl/eerlijkbieden This property is offered with a minimum starting price WOZ (assessed market) value: € 415,000 Quick delivery possible Buyer can select notary, provided they are based in The Hague Due to the property’s age, an age clause will be included regardless of current condition Designated as municipal protected cityscape Interested, but haven’t sold your own property yet? Contact our office for a free property valuation. We’ll schedule an appointment with our agent right away, giving you quick insight into your options. WONDERING IF YOU CAN AFFORD IT? As an extra service, we offer a free, no-obligation mortgage calculation through one of our affiliated independent mortgage advisors. With no long waiting times, you can often schedule an appointment the same day. If desired, we can assist you with the entire financing application process. We have compiled this information with the utmost care, as you may expect from us. Nevertheless, in rare cases, certain information may prove incomplete or outdated. Therefore, we as the selling agent accept no liability for the accuracy or completeness of the information provided. No rights may be derived from the data in this listing. It is meant solely to invite you to schedule a viewing and submit a conditional offer. Measurement Instruction Clause This property has been measured in accordance with the BBMI (Dutch industry standard). The measurement is intended to provide a uniform way of indicating usable living space. However, minor differences in measurement results may occur due to differences in interpretation, rounding, or limitations during measurement.
| Reference number | DIVA09363 |
| Asking price | €400,000 |
| Service costs | €101.25 |
| Status | Sold |
| Acceptance | By consultation |
| Last updated | 01 November 2025 |
| Type of residence | Apartment, ground floor apartment, apartment |
| Floor | 1st floor |
| Type of construction | Existing estate |
| Accessibility | People with disabilities Seniors |
| Construction period | 1915 |
| Roof materials | Bitumen |
| Rooftype | Flat |
| Certifications | Energy performance advice |
| Isolations | Insulated glazing |
| Floor Surface | 87 m² |
| Content | 287 m³ |
| Number of floors | 1 |
| Number of rooms | 3 (of which 1 bedroom) |
| Number of bathrooms | 1 (and 1 separate toilet) |
| Location | At waterside Near highway Near public transport Near shopping center On a quiet street On waterway Residential area Unobstructed view |
| Energy certificate | A |
| Type of boiler | Intergas Kombi HRE 28/24 A |
| Heating source | Gas |
| Year of manufacture | 2020 |
| Combiboiler | Yes |
| Boiler ownership | Owned |
| Water heating | Central heating system |
| Heating | Central heating Partial Floor heating |
| Ventilation method | Mechanical ventilation Natural ventilation |
| Bathroom facilities | Double sink Sink Walkin shower Washbasin furniture |
| Has cable TV | Yes |
| Has a phone line | Yes |
| Has an internet connection | Yes |
| Has ventilation | Yes |
| Registered at Chamber of Commerce | Yes |
| Annual meeting | Yes |
| Periodic contribution | Yes |
| Reserve fund | Yes |
| Long term maintenance plan | Yes |
| Maintenance forecast | Yes |
| Home insurance | Yes |
| Cadastral designation | 's-Gravenhage Y 3228 |
| Range | Condominium |
| Ownership | Full ownership |

