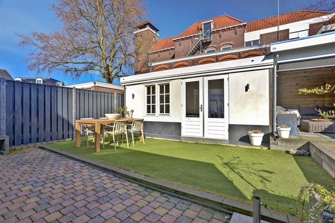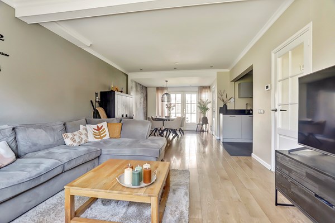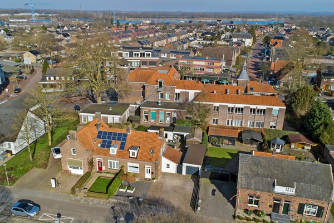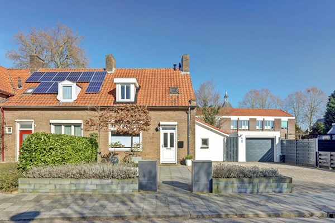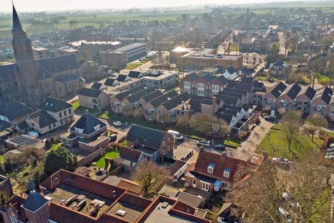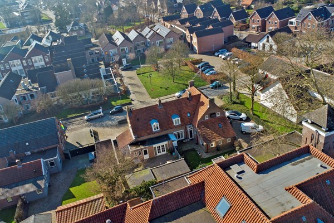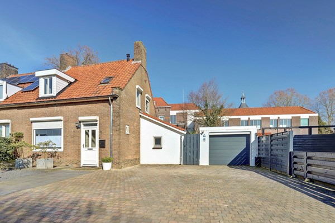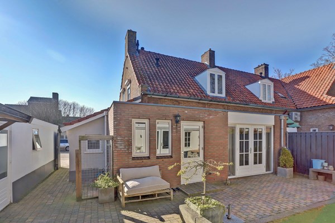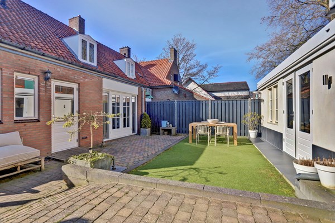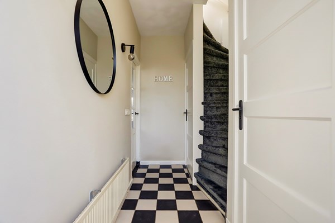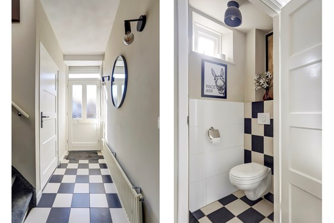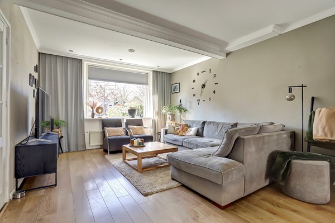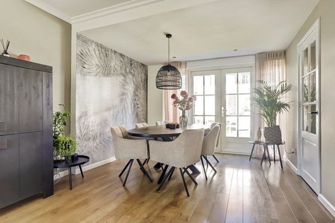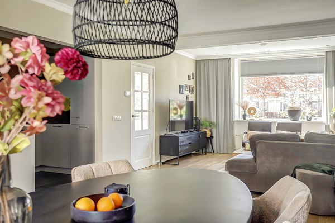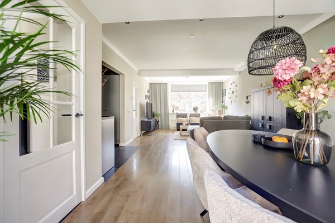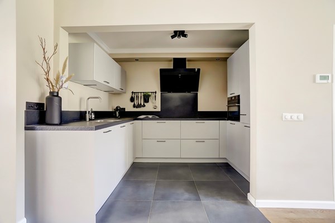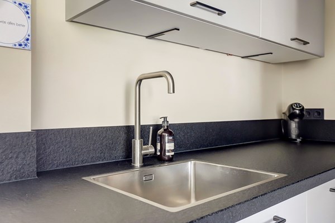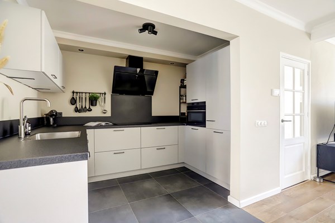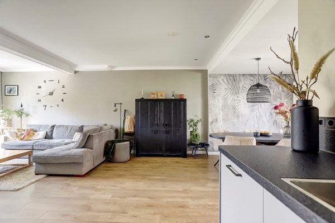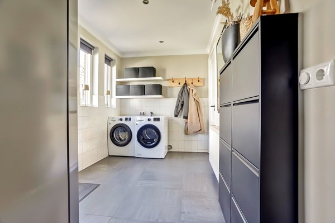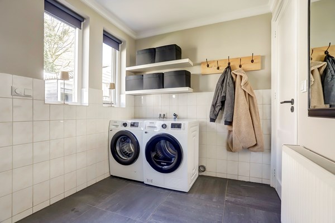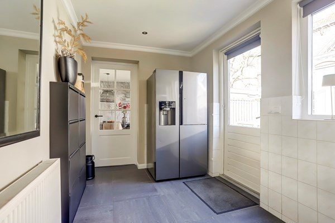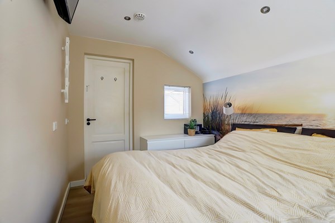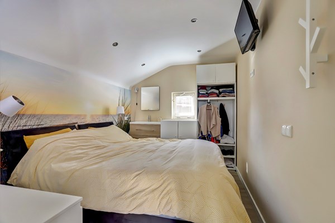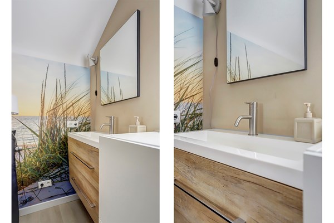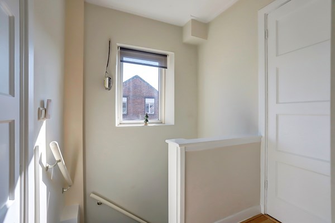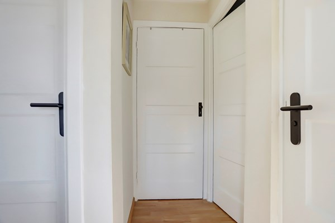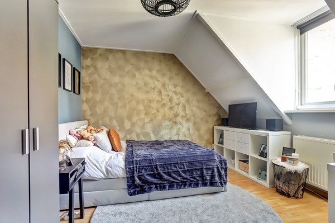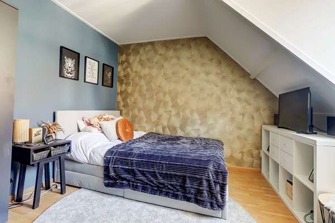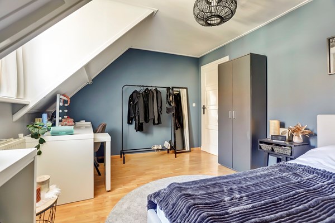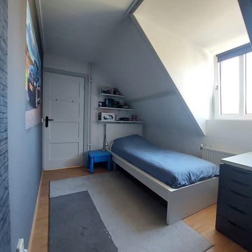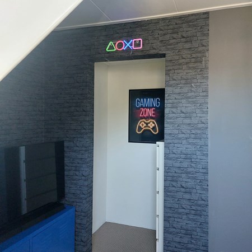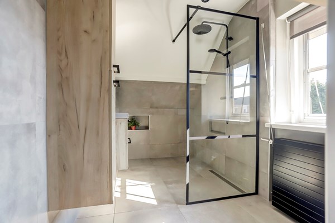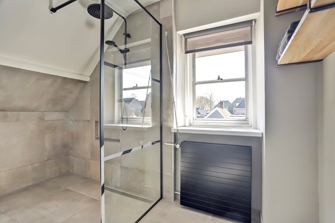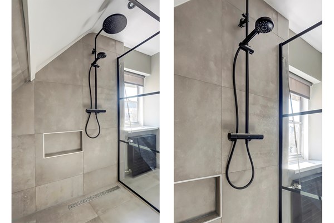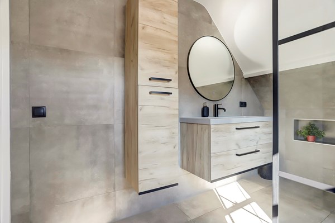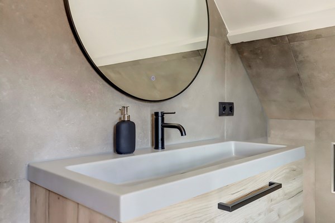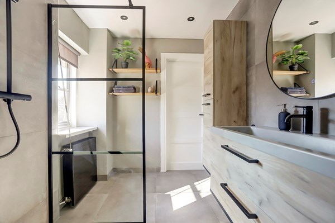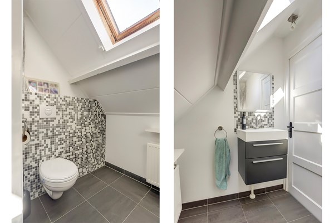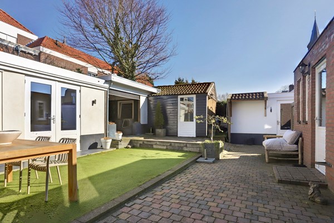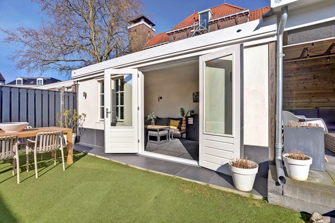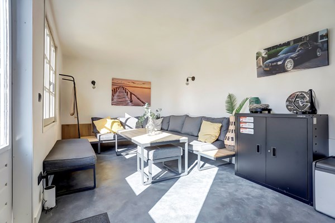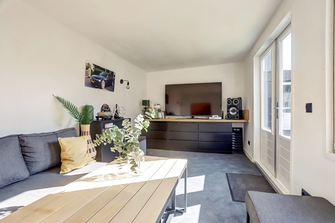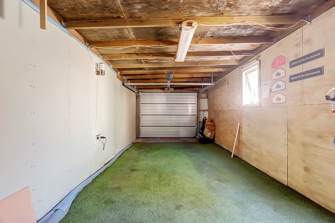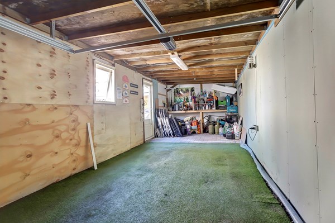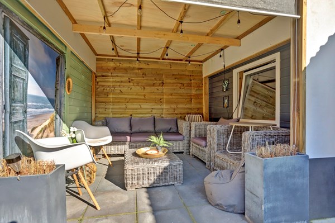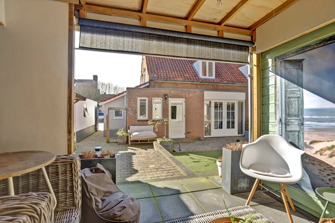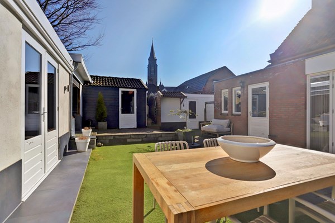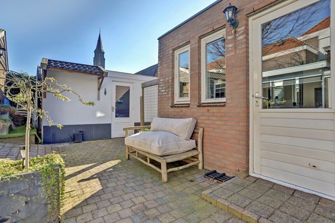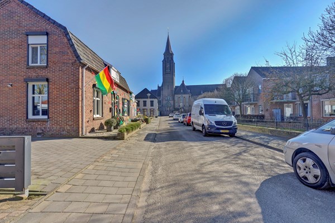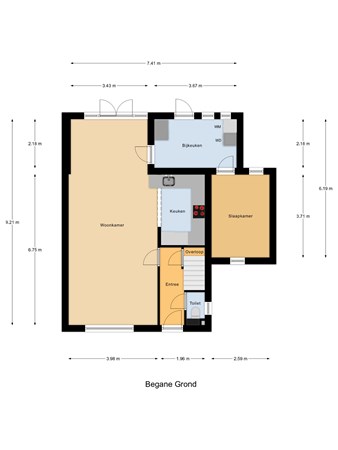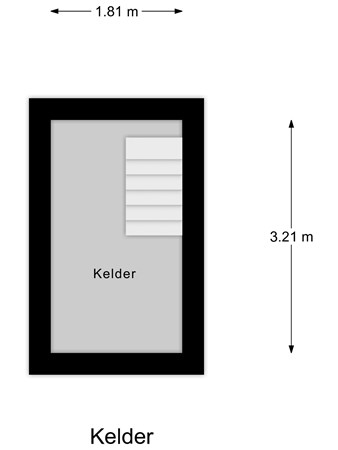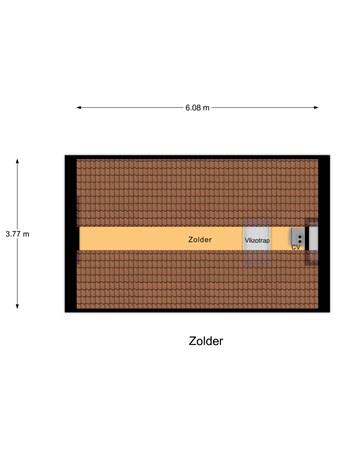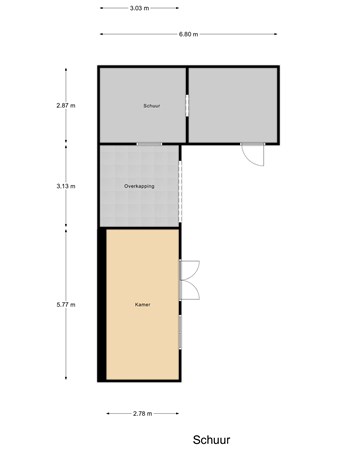Description
Fantastically renovated and extended house, with many extra rooms. Situated in a unique location, right in the centre. This charming house from around 1955, has been extended over the entire width at the rear. This has created a bedroom and utility room on the ground floor. The garden-facing living room is spacious due to the extension and has a semi-open, modern kitchen. On the first floor there are two spacious bedrooms and a modern bathroom. In addition, there is a separate toilet with washbasin.
A detached outbuilding has been placed in the back garden. This is ideal for use as an office or as a hobby room. There is also a spacious garage and a spacious hobby shed.
Don't miss this unique opportunity and come by soon to discover the possibilities of this beautiful house!
Layout
Entrance, hall, toilet, access to the basement, living room with patio doors, semi-open kitchen, utility room/laundry room with rear entrance, bedroom (with washbasin).
First floor
Landing, 2 bedrooms, bathroom, separate toilet.
Garden
- Paved front and equipped with a spacious driveway to the garage
- Lockable gate to the backyard
- Backyard with terraces
- Canopy
- Garden house/home office
Details
Since 2002, the house has been completely modernized and expanded. Including:
- Utility room extended in approx. 2004
- Ground floor bedroom created in 2022
- Ground floor bedroom with underfloor heating, washbasin and a new insulated roof
- Laundry room/utility room with rear entrance created
- Living room extended in approx. 2011
- Patio doors installed
- Modern kitchen with appliances installed in approx. 2023
- Bathroom with modern sanitary facilities installed in 2023
- Partially fitted with roller shutters
- Laminate/parquet flooring in living room
- Roof has been re-insulated
- Dormer window at the front replaced in 2024
- CV combi boiler from approx. 2017
- Interior doors replaced
- Living room ceiling plastered and fitted with moldings and recessed spotlights
- Bedrooms on the first floor with dormers and fitted wardrobes
- Separate toilet with washbasin on the first floor
- Hobby shed insulated (6.80x2.87m)
- Spacious garage with electrically operated roller door
- Detached insulated garden house/home office placed in the backyard (5.77x2.78m)
- Garden house/home office equipped with patio doors
- Canopy placed (3.13x2.87m)
- Video surveillance
Don't miss this unique opportunity and come by soon to discover the possibilities of this beautiful house!
Interested in this property? We would like to inform you about:
* the sales procedure
* the financing options
* the sales options and the value of your current home
Call or email us for an exploratory meeting.
Millingen aan de Rijn is located in the eastern part of the Rijk van Nijmegen, province of Gelderland, in the center of the Duffelt, heart of the Gelderse Poort. The municipality is surrounded by the Rhine and the Waal, the land border with Germany and the former municipality of Ubbergen. The cozy village center of Millingen aan de Rijn has all the shops you need for a comfortable life. And if you are looking for more supply? Within twenty minutes you are in the centre of Nijmegen and within ten minutes in the centre of Kleve, just across the German border.
No one needs to be bored in Millingen aan de Rijn. Did you know that the club life here is flourishing in an unprecedentedly lush way? Schutters, sports clubs and billiard clubs are just a few of the inviting range of clubs.
Perhaps we don't need to tell you, but Millingen aan de Rijn is located in a beautiful nature reserve. Floodplains and wooded vistas alternate here in a never boring cadence. Almost endless walking and cycling paths stretch out in front of you directly outside Millingen aan de Rijn.
In short, it is safe and familiar to live in Millingen aan de Rijn.


