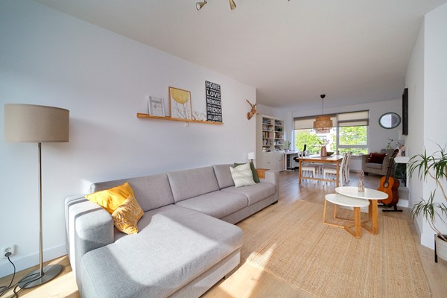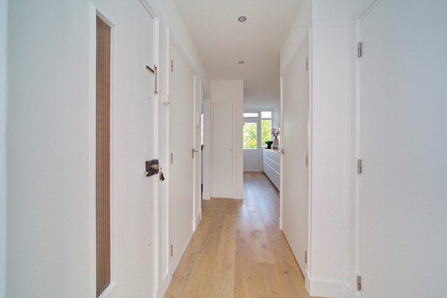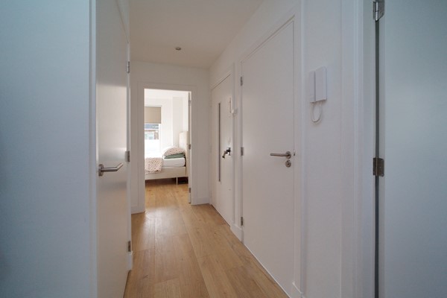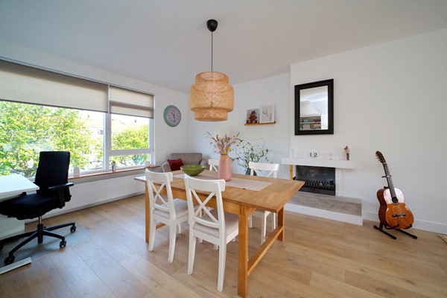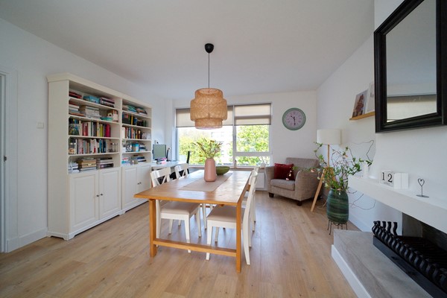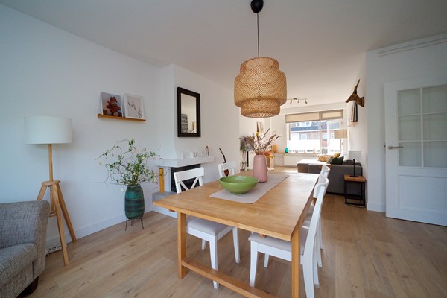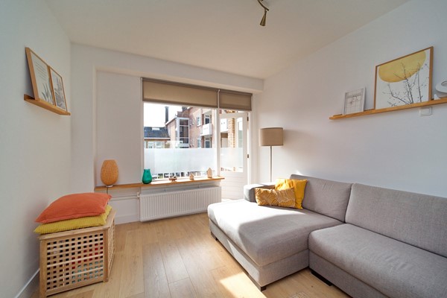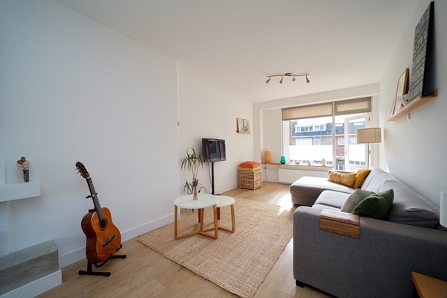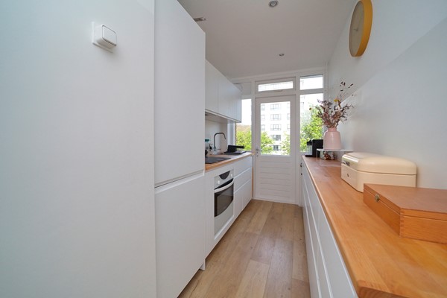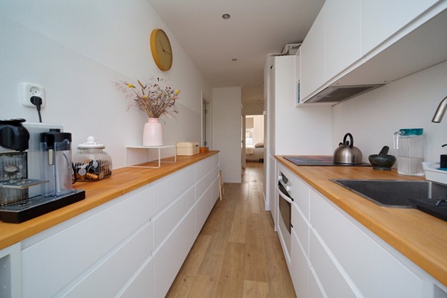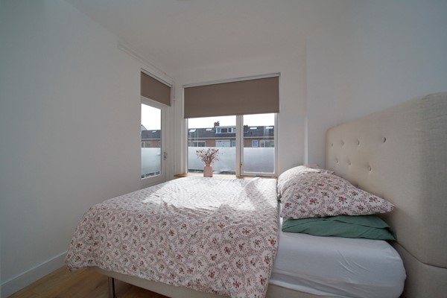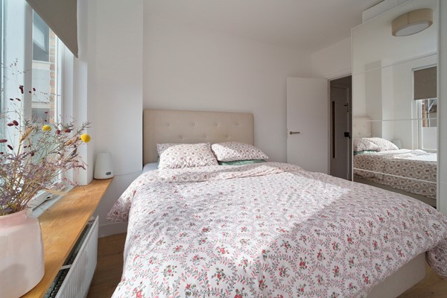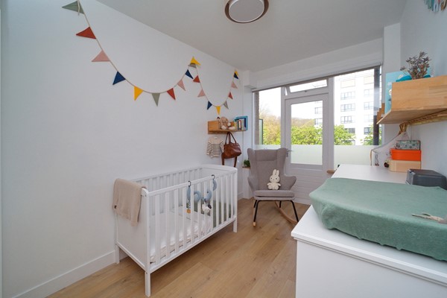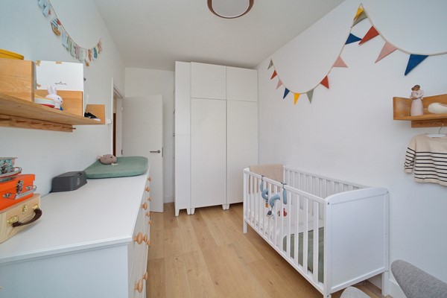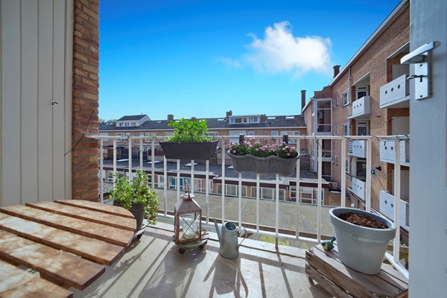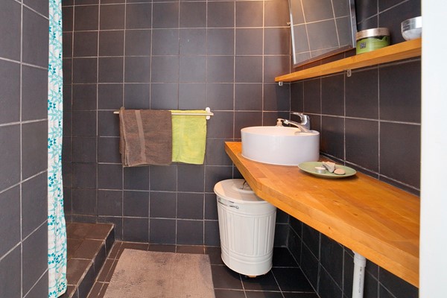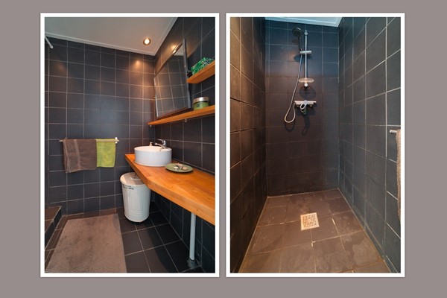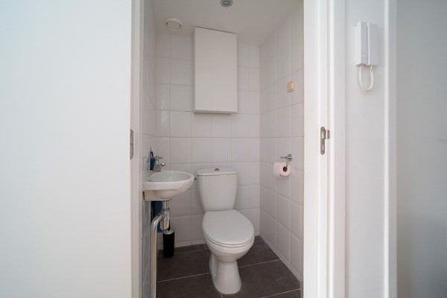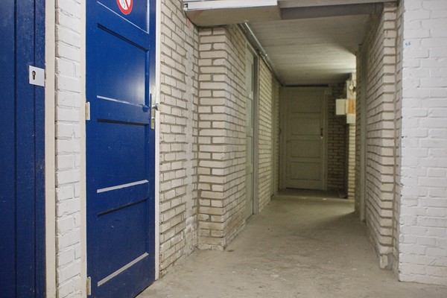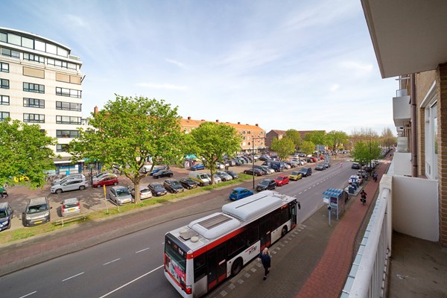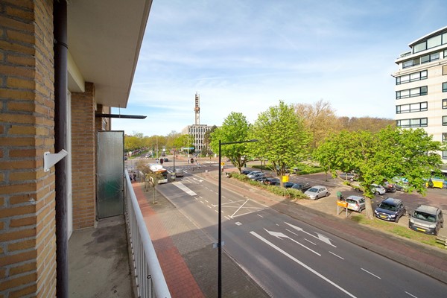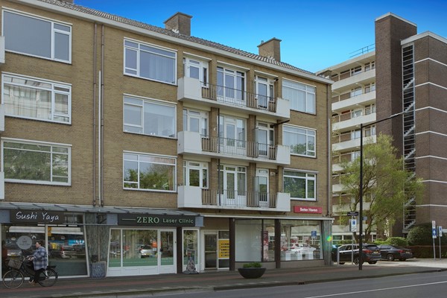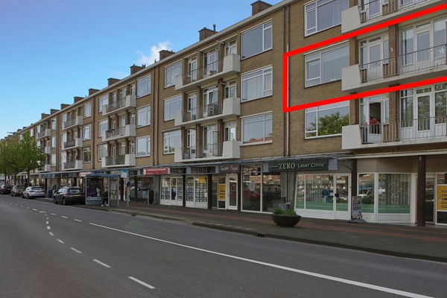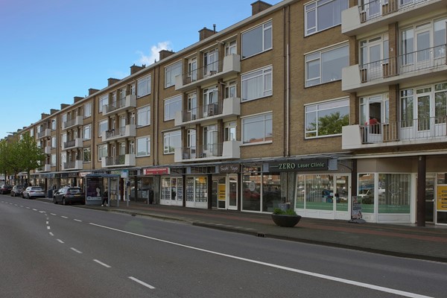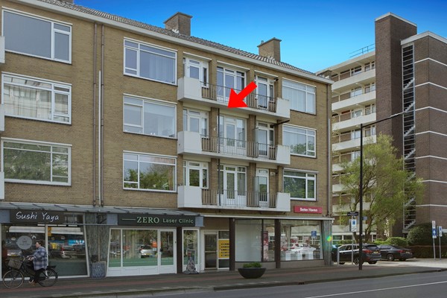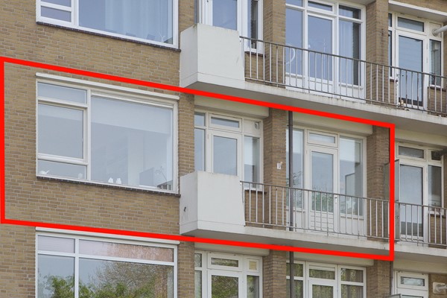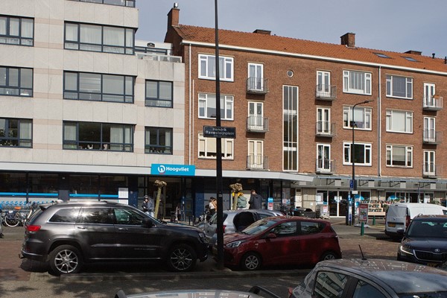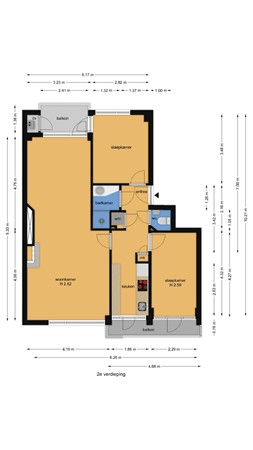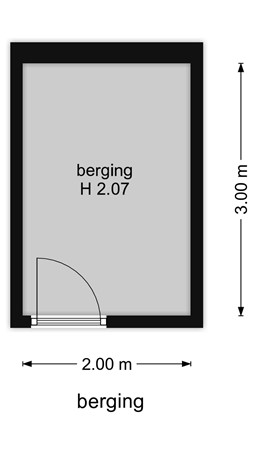
Outstanding Agents. Outstanding Results.
DIVA staat voor ‘Ster’: wij willen dan ook uitblinken in optimale service en kwaliteit
General
ENGLISH BELOW:
Op een centrale en levendige locatie gelegen prachtig, instapklaar 3-kamer appartement op de 2e etage van een groot appartementencomplex met voor-/achterbalkon en berging in de onderbouw. Gelegen aan het gezellige winkelplein “Hendrik Ravesteijnplein”, nabij openbaar vervoer (tram/bus) en tevens een snelle verbinding naar de snelwegen (A4/A12/A13).
Deze instapklare woning is... More info
Op een centrale en levendige locatie gelegen prachtig, instapklaar 3-kamer appartement op de 2e etage van een groot appartementencomplex met voor-/achterbalkon en berging in de onderbouw. Gelegen aan het gezellige winkelplein “Hendrik Ravesteijnplein”, nabij openbaar vervoer (tram/bus) en tevens een snelle verbinding naar de snelwegen (A4/A12/A13).
Deze instapklare woning is... More info
-
Features
All characteristics Type of residence Apartment, flat with shared staircase, apartment Construction period 1957 Status New for sale -
Location
Features
| Offer | |
|---|---|
| Reference number | 00695 |
| Asking price | €269,500 |
| Status | New for sale |
| Acceptance | By consultation |
| Last updated | 26 April 2024 |
| Construction | |
|---|---|
| Type of residence | Apartment, flat with shared staircase, apartment |
| Floor | 2nd floor |
| Type of construction | Existing estate |
| Construction period | 1957 |
| Roof materials | Tiles |
| Rooftype | Front gable |
| Isolations | Insulated glazing |
| Surfaces and content | |
|---|---|
| Floor Surface | 71.1 m² |
| Content | 233 m³ |
| Surface area other inner rooms | 0.5 m² |
| External surface area storage rooms | 6 m² |
| External surface area | 7 m² |
| Layout | |
|---|---|
| Number of floors | 1 |
| Number of rooms | 3 (of which 2 bedrooms) |
| Number of bathrooms | 1 (and 1 separate toilet) |
| Outdoors | |
|---|---|
| Location | Near highway, Near public transport, Near school, Residential area |
| Energy consumption | |
|---|---|
| Energy certificate | C |
| Boiler | |
|---|---|
| Type of boiler | Intergas Compact HRE |
| Heating source | Gas |
| Year of manufacture | 2016 |
| Combiboiler | Yes |
| Boiler ownership | Owned |
| Features | |
|---|---|
| Water heating | Central heating system |
| Heating | Central heating |
| Bathroom facilities | Sink, Walkin shower |
| Has a balcony | Yes |
| Has a storage room | Yes |
| Association of owners | |
|---|---|
| Registered at Chamber of Commerce | Yes |
| Annual meeting | Yes |
| Periodic contribution | Yes |
| Reserve fund | Yes |
| Long term maintenance plan | Yes |
| Maintenance forecast | Yes |
| Home insurance | Yes |
| Cadastral informations | |
|---|---|
| Rijswijk | |
| Ownership | Full ownership |
Description
ENGLISH BELOW:
Op een centrale en levendige locatie gelegen prachtig, instapklaar 3-kamer appartement op de 2e etage van een groot appartementencomplex met voor-/achterbalkon en berging in de onderbouw. Gelegen aan het gezellige winkelplein “Hendrik Ravesteijnplein”, nabij openbaar vervoer (tram/bus) en tevens een snelle verbinding naar de snelwegen (A4/A12/A13).
Deze instapklare woning is volledig gemoderniseerd en beschikt over een moderne keuken, frisse badkamer met inloopdouche en 2 goed formaat slaapkamers. De gehele woning is voorzien van een nette laminaatvloer, gladde wandafwerking en gestukte plafonds.
Voor de exacte indeling en indicatieve maatvoering, verwijzen wij u naar de plattegronden, welke te vinden zijn achter de fotoreportage.
Indeling:
Centraal afgesloten portiek met bellentableau, brievenbussen, toegang tot de berging en trapopgang naar de 2e verdieping.
Entree woning:
Ruime hal voorzien van een vaste kast met wasmachineopstelling, de meterkast en toegang tot de moderne, volledig betegelde toiletruimte met fonteintje, de badkamer met douche en wasbak, de keuken en de andere vertrekken.
Royale woon-/eetkamer met nette doorgelegde laminaatvloer, gladde wandafwerking, gestuukt plafond met inbouwverlichting en met toegang tot het achtergelegen balkon voorzien van een kast waarin de CV is geplaatst, (Intergas Compact HR).
De aan de voorzijde gesitueerde keuken (2022) beschikt over een modern keukenblok in rechte opstelling v.v. inductie kookplaat, oven en afzuigkap en geeft toegang tot het voorgelegen balkon.
De grootste slaapkamer is gelegen aan de achterzijde van de woning en geeft ook toegang tot het achtergelegen balkon.
De tweede slaapkamer bevindt zich aan de voorzijde met tevens toegang tot het voorgelegen balkon.
Bijzonderheden:
- Bouwjaar 1957
- Woonoppervlakte ca. 70 m2
- Eigen grond
- 2 balkons (voor- en achterzijde)
- Gladde wandafwerking gehele woning
- Doorgelegde laminaatvloer
- Houten kozijnen (voor het laatst geschilderd in 2019 door de VvE)
- Energielabel C
- Open (hout-)haard
- Intergas Compact HRE cv-ketel uit 2016 (eigendom)
- Actieve VvE, periodieke bijdrage € 154,66 per maand
- Ruime berging aanwezig in de onderbouw
- Koper dient de objectinformatie met aanvullende clausules te aanvaarden
- Oplevering in overleg/z.s.m.
De vermelde informatie is van algemene aard en is niet meer dan een uitnodiging om de woning te bezichtigen of om in onderhandeling te treden. Hoewel deze tekst en plattegrond met zorg zijn samengesteld zijn wij niet aansprakelijk voor eventuele onjuistheden. De toegepaste Meetinstructie sluit verschillen in meetuitkomsten niet volledig uit, door bijvoorbeeld interpretatieverschillen, afrondingen of beperkingen bij het uitvoeren van de meting. Aan de inhoud van deze informatie kunnen geen rechten worden ontleend.
De foto's en plattegrond(en) zijn eigendom van De Huizenbemiddelaar Haaglanden.
ENGLISH:
Beautiful, ready-to-live 3-room apartment in a central and lively location on the 2nd floor of a large apartment complex with front/rear balcony and storage room in the basement. Located on the pleasant shopping square “Hendrik Ravesteijnplein”, close to public transport (tram/bus) and also a fast connection to the highways (A4/A12/A13).
This ready-to-use home has been completely modernized and has a modern kitchen, fresh bathroom with walk-in shower and 2 good-sized bedrooms. The entire house has a neat laminate floor, smooth wall finish and plastered ceilings.
For the exact layout and indicative dimensions, please refer to the floor plans, which can be found behind the photo report.
Layout:
Centrally closed porch with doorbells, mailboxes, access to the storage room and stairs to the 2nd floor.
Entrance house:
spacious hall with a closet with washing machine, the meter cupboard and access to the modern, fully tiled toilet room with sink, the bathroom with shower and sink, the kitchen and the other rooms.
Spacious living/dining room with neat laminate flooring, smooth wall finish, plastered ceiling with recessed lighting and access to the rear balcony with a cupboard in which the central heating is placed (Intergas Compact HR).
The kitchen (2022) located at the front has a modern straight-line kitchen unit with induction hob, oven and extractor hood and provides access to the front balcony.
The largest bedroom is located at the rear of the house and also provides access to the rear balcony.
The second bedroom is located at the front with access to the front balcony.
Particularities:
- Year of construction 1957
- Living area approx. 70 m2
- Own ground
- 2 balconies (front and rear)
- Smooth wall finish throughout the home
- Laminated flooring
- Wooden frames (last painted in 2019 by the VvE)
- Energy label C
- Open (wood) fireplace
- Intergas Compact HRE central heating boiler from 2016 (owned)
- Active VvE, periodic contribution € 154,66 per month
- Spacious storage room in the basement
- Buyer must accept the item information with additional clauses
- Delivery in consultation/as soon as possible
The information provided is of a general nature and is no more than an invitation to view the property or to enter into negotiations. Although this text and map have been compiled with care, we are not liable for any inaccuracies. The applied Measurement Instruction does not completely exclude differences in measurement results, for example due to differences in interpretation, rounding off or limitations when carrying out the measurement. No rights can be derived from the content of this information.
The photos and floor plans are the property of De Huizenbemiddelaar "Haaglanden"
Op een centrale en levendige locatie gelegen prachtig, instapklaar 3-kamer appartement op de 2e etage van een groot appartementencomplex met voor-/achterbalkon en berging in de onderbouw. Gelegen aan het gezellige winkelplein “Hendrik Ravesteijnplein”, nabij openbaar vervoer (tram/bus) en tevens een snelle verbinding naar de snelwegen (A4/A12/A13).
Deze instapklare woning is volledig gemoderniseerd en beschikt over een moderne keuken, frisse badkamer met inloopdouche en 2 goed formaat slaapkamers. De gehele woning is voorzien van een nette laminaatvloer, gladde wandafwerking en gestukte plafonds.
Voor de exacte indeling en indicatieve maatvoering, verwijzen wij u naar de plattegronden, welke te vinden zijn achter de fotoreportage.
Indeling:
Centraal afgesloten portiek met bellentableau, brievenbussen, toegang tot de berging en trapopgang naar de 2e verdieping.
Entree woning:
Ruime hal voorzien van een vaste kast met wasmachineopstelling, de meterkast en toegang tot de moderne, volledig betegelde toiletruimte met fonteintje, de badkamer met douche en wasbak, de keuken en de andere vertrekken.
Royale woon-/eetkamer met nette doorgelegde laminaatvloer, gladde wandafwerking, gestuukt plafond met inbouwverlichting en met toegang tot het achtergelegen balkon voorzien van een kast waarin de CV is geplaatst, (Intergas Compact HR).
De aan de voorzijde gesitueerde keuken (2022) beschikt over een modern keukenblok in rechte opstelling v.v. inductie kookplaat, oven en afzuigkap en geeft toegang tot het voorgelegen balkon.
De grootste slaapkamer is gelegen aan de achterzijde van de woning en geeft ook toegang tot het achtergelegen balkon.
De tweede slaapkamer bevindt zich aan de voorzijde met tevens toegang tot het voorgelegen balkon.
Bijzonderheden:
- Bouwjaar 1957
- Woonoppervlakte ca. 70 m2
- Eigen grond
- 2 balkons (voor- en achterzijde)
- Gladde wandafwerking gehele woning
- Doorgelegde laminaatvloer
- Houten kozijnen (voor het laatst geschilderd in 2019 door de VvE)
- Energielabel C
- Open (hout-)haard
- Intergas Compact HRE cv-ketel uit 2016 (eigendom)
- Actieve VvE, periodieke bijdrage € 154,66 per maand
- Ruime berging aanwezig in de onderbouw
- Koper dient de objectinformatie met aanvullende clausules te aanvaarden
- Oplevering in overleg/z.s.m.
De vermelde informatie is van algemene aard en is niet meer dan een uitnodiging om de woning te bezichtigen of om in onderhandeling te treden. Hoewel deze tekst en plattegrond met zorg zijn samengesteld zijn wij niet aansprakelijk voor eventuele onjuistheden. De toegepaste Meetinstructie sluit verschillen in meetuitkomsten niet volledig uit, door bijvoorbeeld interpretatieverschillen, afrondingen of beperkingen bij het uitvoeren van de meting. Aan de inhoud van deze informatie kunnen geen rechten worden ontleend.
De foto's en plattegrond(en) zijn eigendom van De Huizenbemiddelaar Haaglanden.
ENGLISH:
Beautiful, ready-to-live 3-room apartment in a central and lively location on the 2nd floor of a large apartment complex with front/rear balcony and storage room in the basement. Located on the pleasant shopping square “Hendrik Ravesteijnplein”, close to public transport (tram/bus) and also a fast connection to the highways (A4/A12/A13).
This ready-to-use home has been completely modernized and has a modern kitchen, fresh bathroom with walk-in shower and 2 good-sized bedrooms. The entire house has a neat laminate floor, smooth wall finish and plastered ceilings.
For the exact layout and indicative dimensions, please refer to the floor plans, which can be found behind the photo report.
Layout:
Centrally closed porch with doorbells, mailboxes, access to the storage room and stairs to the 2nd floor.
Entrance house:
spacious hall with a closet with washing machine, the meter cupboard and access to the modern, fully tiled toilet room with sink, the bathroom with shower and sink, the kitchen and the other rooms.
Spacious living/dining room with neat laminate flooring, smooth wall finish, plastered ceiling with recessed lighting and access to the rear balcony with a cupboard in which the central heating is placed (Intergas Compact HR).
The kitchen (2022) located at the front has a modern straight-line kitchen unit with induction hob, oven and extractor hood and provides access to the front balcony.
The largest bedroom is located at the rear of the house and also provides access to the rear balcony.
The second bedroom is located at the front with access to the front balcony.
Particularities:
- Year of construction 1957
- Living area approx. 70 m2
- Own ground
- 2 balconies (front and rear)
- Smooth wall finish throughout the home
- Laminated flooring
- Wooden frames (last painted in 2019 by the VvE)
- Energy label C
- Open (wood) fireplace
- Intergas Compact HRE central heating boiler from 2016 (owned)
- Active VvE, periodic contribution € 154,66 per month
- Spacious storage room in the basement
- Buyer must accept the item information with additional clauses
- Delivery in consultation/as soon as possible
The information provided is of a general nature and is no more than an invitation to view the property or to enter into negotiations. Although this text and map have been compiled with care, we are not liable for any inaccuracies. The applied Measurement Instruction does not completely exclude differences in measurement results, for example due to differences in interpretation, rounding off or limitations when carrying out the measurement. No rights can be derived from the content of this information.
The photos and floor plans are the property of De Huizenbemiddelaar "Haaglanden"
