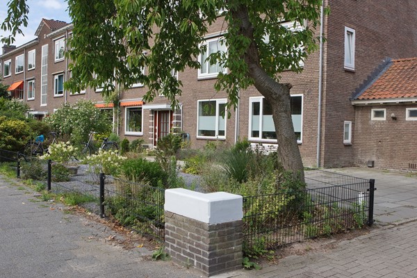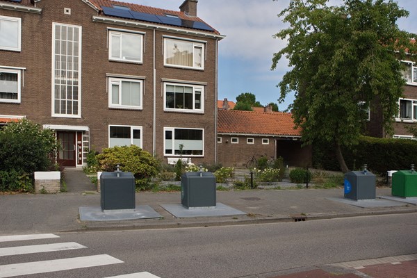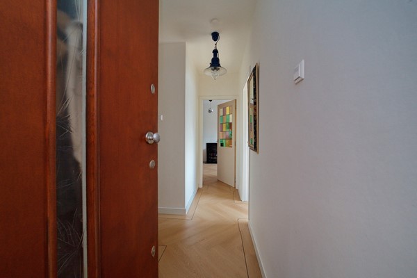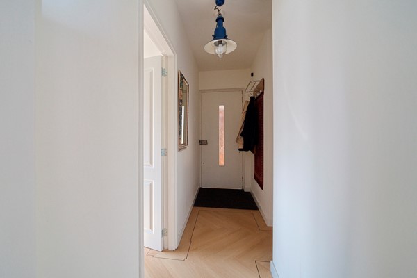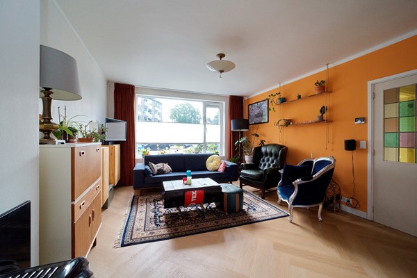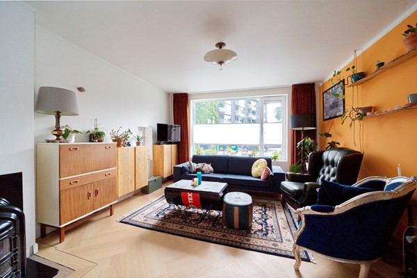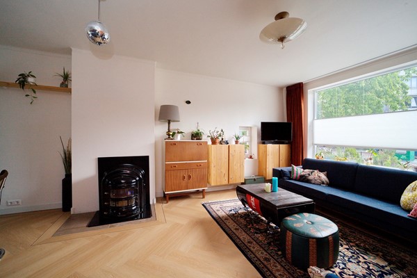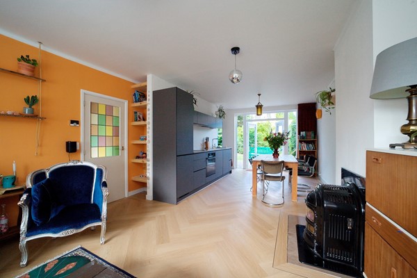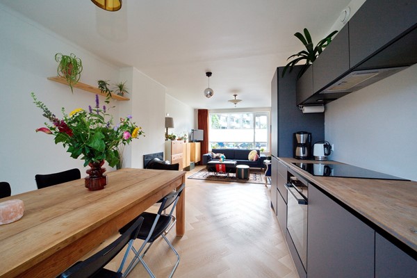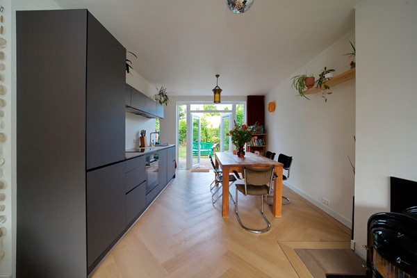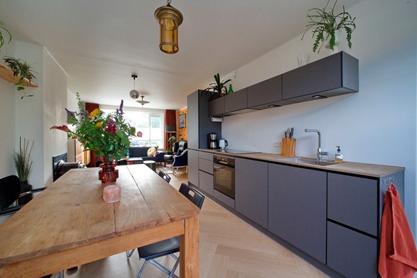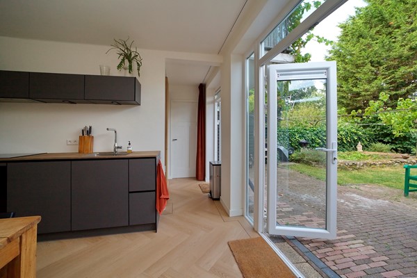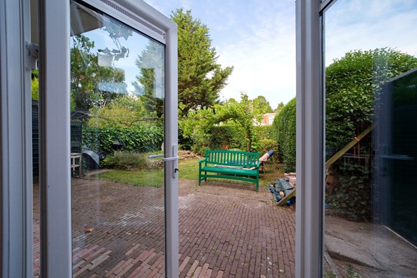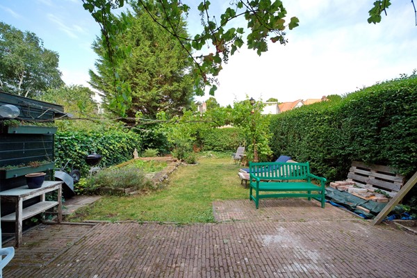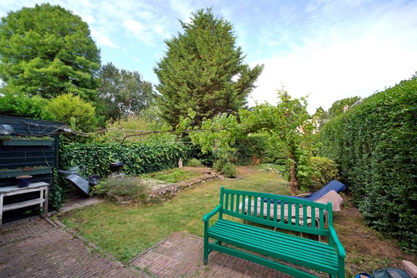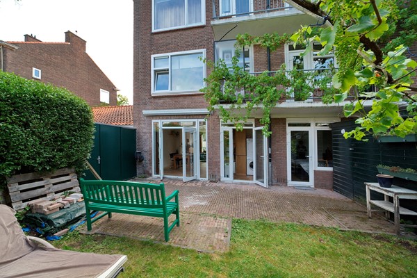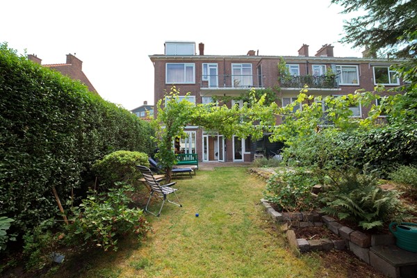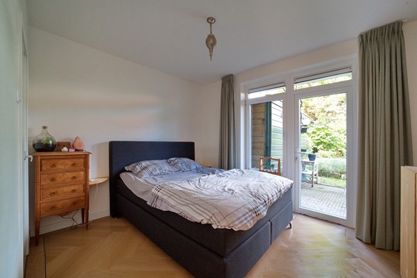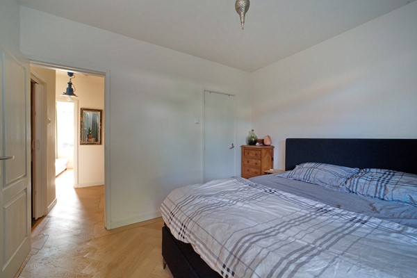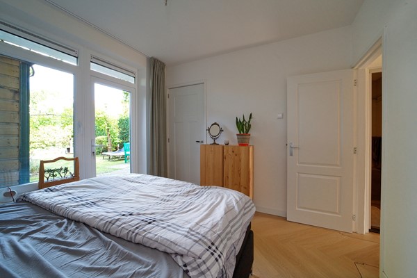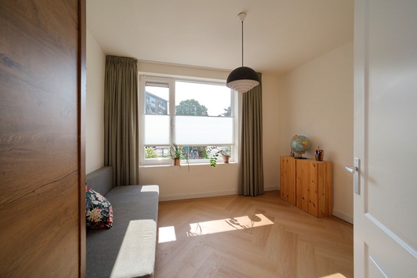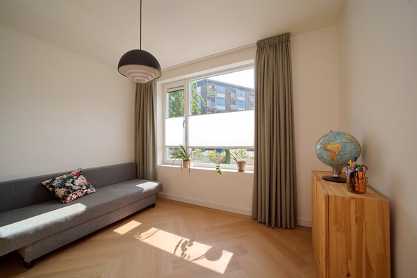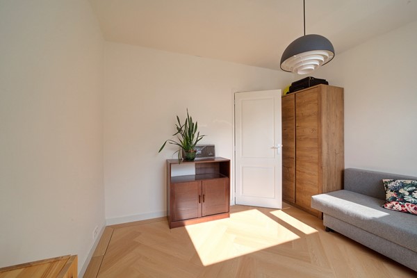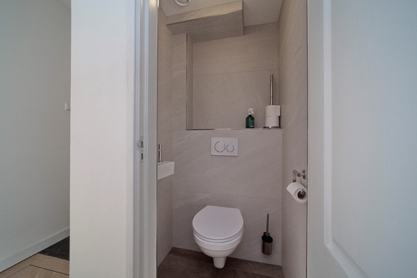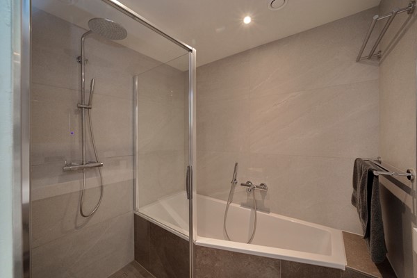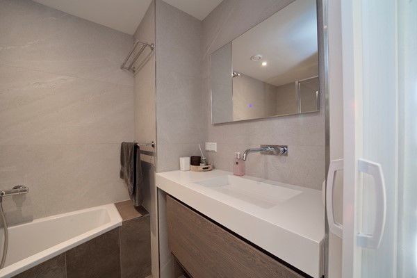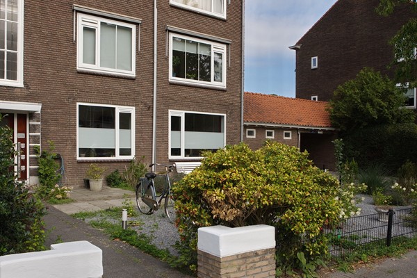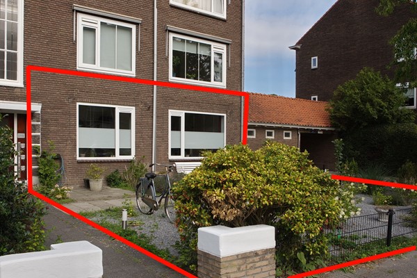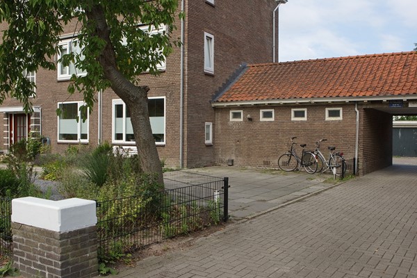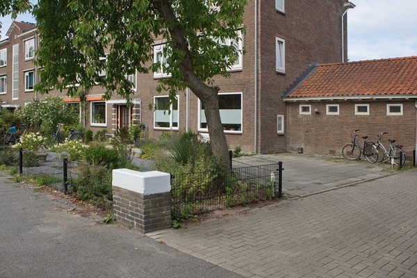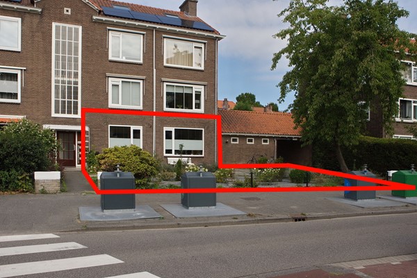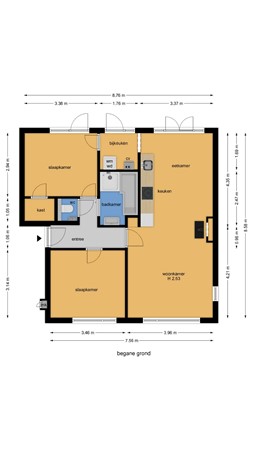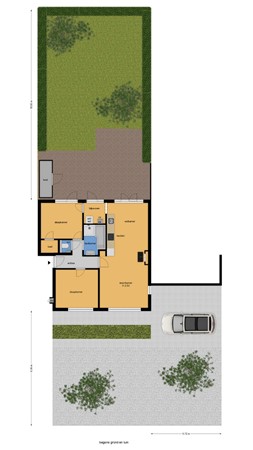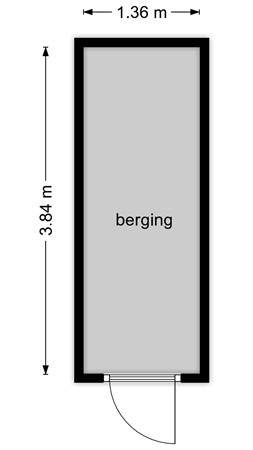Description
English below!
Gelegen in een statig en verzorgd appartementencomplex grenzend aan het groen van Huis te Hoornpark. Deze ruime benedenwoning biedt het beste van twee werelden: een rustige, parkachtige omgeving én heerlijk binnenstad leven om de hoek. De gezellige Herenstraat – met z’n charmante winkels, sfeervolle restaurants en de bekende weekmarkt – ligt op een steenworp afstand. Bovendien zijn de uitvalswegen naar Rotterdam, Amsterdam en Utrecht en het openbaar vervoer snel en eenvoudig bereikbaar, wat deze locatie ideaal maakt voor woon/werkverkeer.
Voor de exacte indeling en indicatieve maatvoering verwijzen wij u graag door naar de plattegronden achter de fotoreportage.
Indeling:
Via de voortuin naar de afgesloten hoofdentree.
Toegang tot de woning op de begane grond.
Vanaf de hal zijn alle vertrekken toegankelijk.
Ruime doorgebroken woon-/eetkamer met weids uitzicht en aangename lichtinval dankzij het zijraam. en sfeervolle kolenkachel.
Aan de voorzijde een ruime slaap- of werkkamer.
De hoofdslaapkamer bevindt zich aan de achterzijde van de woning en heeft een deur naar de tuin.
Tevens is hier een ruime vaste kast ( voorheen doucheruimte )
Moderne badkamer, voorzien van zowel een luxe ligbad als een aparte doucheruimte en een stijlvol wastafelmeubel. Plafond voorzien van inbouw spots.
Separaat vernieuwd toilet met fonteintje.
De strakke open keuken ( 2023 ) is voorzien van diverse inbouwapparatuur zoals: koelkast, inductie kookplaat, vaatwasser, oven en een ( recirculatie ) afzuigkap.
Praktische ruimte tussen woonkamer en hoofdslaapkamer waar de wasmachine, droger en cv-ketel netjes zijn weggewerkt.
De goed aangelegde achtertuin van ca. 15.50 meter diep heeft een berging en een zij-ingang waardoor je makkelijk bij de parkeerplaats aan de voorzijde kunt komen.
Veel vaste planten en een zonnescherm aanwezig.
Via het achterpad is een tweede berging bereikbaar.
Vanwege de diepte van de tuin ( westen ) is er altijd een zonnig of schaduwrijk plekje te vinden. Voortuin met metalen tuinafscheiding.
Deze keurig onderhouden benedenwoning biedt een indrukwekkende combinatie van ruimte, stijl en comfort.
Bijzonderheden:
- Gebruiksoppervlakte 69.7 m2
- Bouwjaar 1955
- Eigen grond
- Actieve VVE Parkzicht (nr. 84 t/m 146), bijdrage € 150,- per maand
- De gehele woning is voorzien van een prachtige diagonaal gelegde PVC vloer met vloerverwarming
- Volledig voorzien van dubbel glas
- Vrijstaande schuur in achtertuin voorzien van water en elektra
- Afgewerkt met Renovlies
- 5 zonnepanelen ( eigendom )
- Energielabel D
- Mechanische ventilatie in woonkamer, badkamer, keuken en toilet
- Koper dient de objectinformatie met aanvullende clausules te aanvaarden
- Oplevering in overleg
U kunt een bezichtiging aanvragen door op funda het contactformulier in te vullen. Er wordt dan contact met u opgenomen om de afspraak te maken.
De vermelde informatie is van algemene aard en is niet meer dan een uitnodiging om de woning te bezichtigen of om in onderhandeling te treden. Hoewel deze tekst en plattegrond met zorg zijn samengesteld zijn wij niet aansprakelijk voor eventuele onjuistheden. De toegepaste Meetinstructie sluit verschillen in meetuitkomsten niet volledig uit, door bijvoorbeeld interpretatieverschillen, afrondingen of beperkingen bij het uitvoeren van de meting. Aan de inhoud van deze informatie kunnen geen rechten worden ontleend.
De foto's en plattegronden zijn eigendom van De Huizenbemiddelaar Haaglanden.
English!
Situated in a stately and well-maintained apartment complex bordering the greenery of Huis te Hoornpark, this spacious ground-floor apartment offers the best of both worlds: a peaceful, park-like setting with the delightful city center just around the corner. The lively Herenstraat—with its charming shops, inviting restaurants, and the famous weekly market—is just a stone's throw away. Furthermore, the highways to Rotterdam, Amsterdam, and Utrecht, as well as public transport, are quickly and easily accessible, making this location ideal for commuting.
For the exact layout and approximate dimensions, please refer to the floor plans behind the photo report.
Layout:
Through the front garden to the secure main entrance.
Access to the apartment on the ground floor.
All rooms are accessible from the hallway.
Spacious living/dining room with a wide view and pleasant natural light thanks to the side window and cozy coal stove.
At the front, a spacious bedroom or office.
The master bedroom is located at the rear of the apartment and has a door leading to the garden. There is also a spacious built-in closet (formerly a shower room).
Modern bathroom with both a luxurious bathtub and a separate shower area, and a stylish vanity. The ceiling features recessed spotlights.
Separate, renovated toilet with a small sink.
The sleek open-plan kitchen (2023) is equipped with various built-in appliances, including a refrigerator, induction cooktop, dishwasher, oven, and a (recirculating) extractor hood.
A practical space between the living room and master bedroom neatly conceals the washing machine, dryer, and central heating boiler.
The well-landscaped backyard, approximately 15.50 meters deep, has a storage shed and a side entrance, providing easy access to the parking space at the front.
Many perennials and an awning are present.
A second storage shed is accessible via the rear path.
Thanks to the depth of the west-facing garden, there's always a sunny or shady spot to be found. The front garden has a metal garden fence.
This well-maintained ground-floor apartment offers an impressive combination of space, style, and comfort.
Details:
- Usable floor area 69.7 m²
- Built in 1955
- Freehold land
- Active VVE Parkzicht (nos. 84 through 146), monthly fee €150
- The entire house features a beautiful diagonally laid PVC floor with underfloor heating
- Fully double-glazed
- Detached shed in the backyard with water and electricity
- Finished with Renovlies (Renovation fleece)
- 5 solar panels (owned)
- Energy label D
- Mechanical ventilation in the living room, bathroom, kitchen, and toilet
- Buyer must accept the property information and any additional clauses
- Delivery upon consultation
You can request a viewing by completing the contact form on funda. We will then contact you to schedule an appointment.
The information provided is of a general nature and is merely an invitation to view the property or to enter into negotiations. While this text and floor plan have been compiled with care, we are not liable for any inaccuracies. The applied Measurement Instructions do not completely eliminate differences in measurement results, for example, due to differences in interpretation, rounding, or limitations in the measurement process. No rights can be derived from the content of this information.
The photos and floor plans are the property of De Huizenbemiddelaar Haaglanden.

