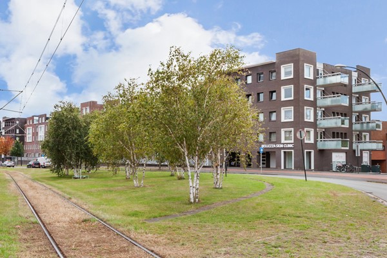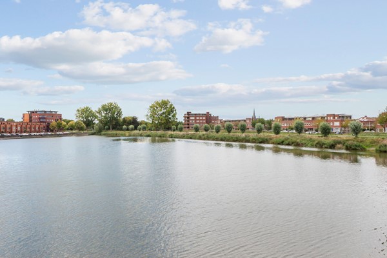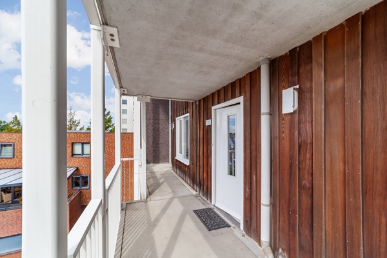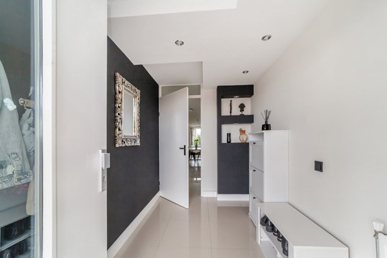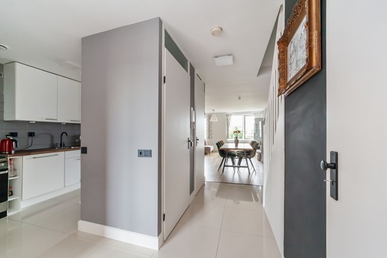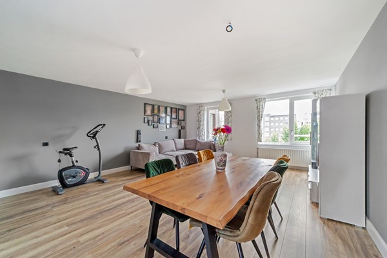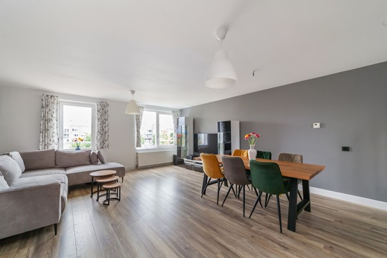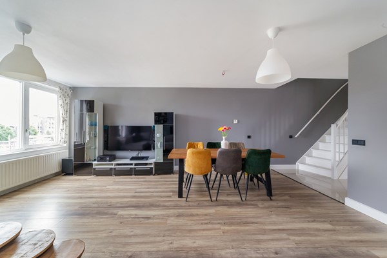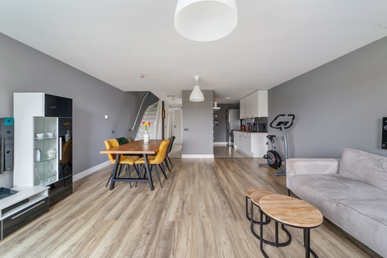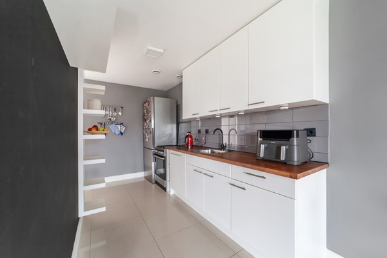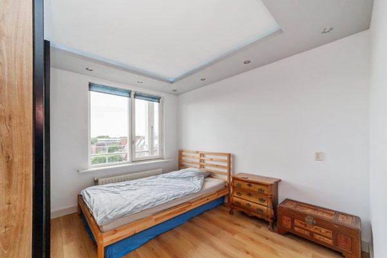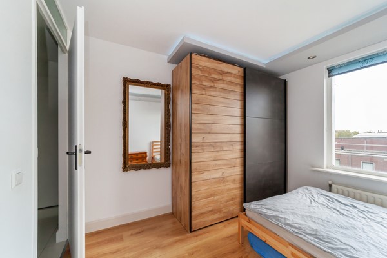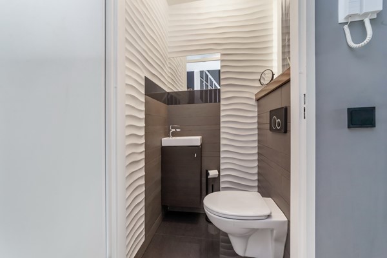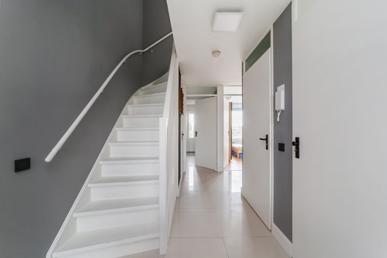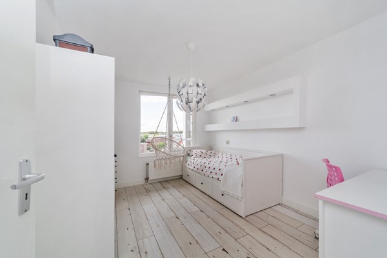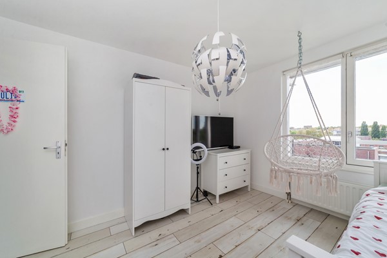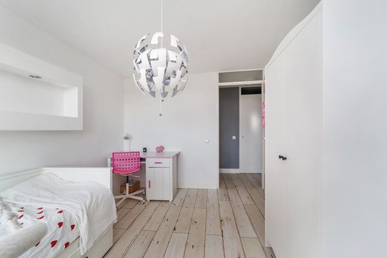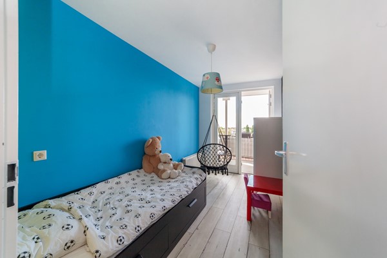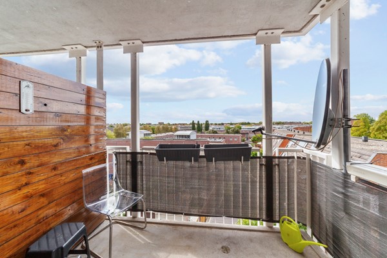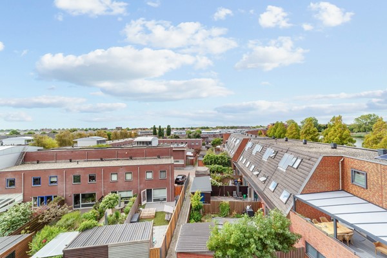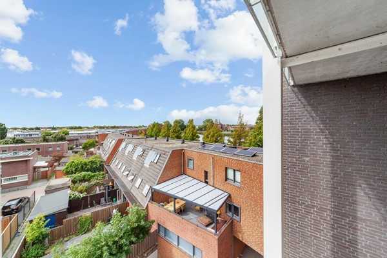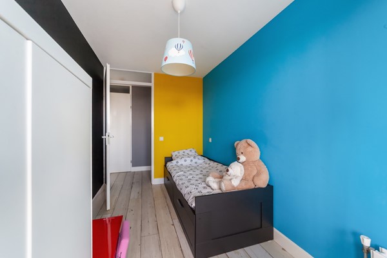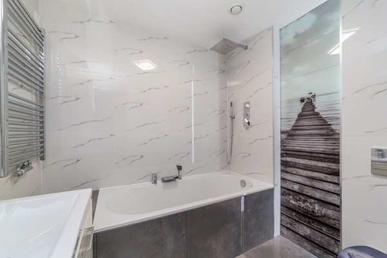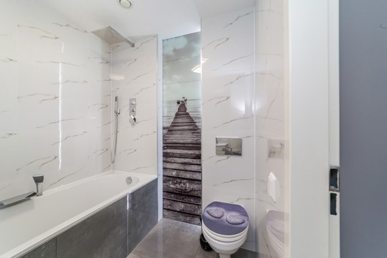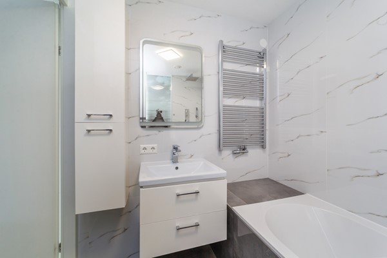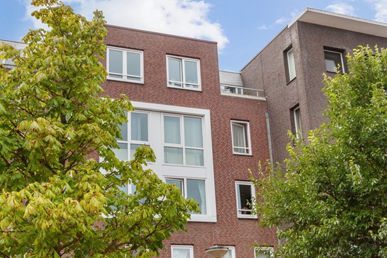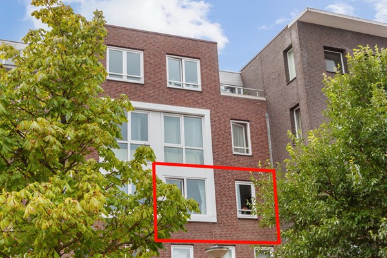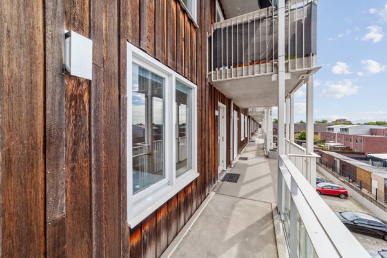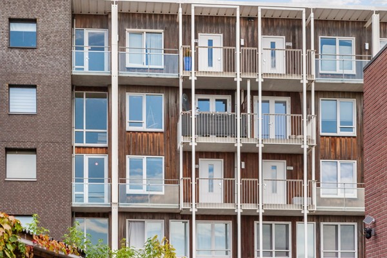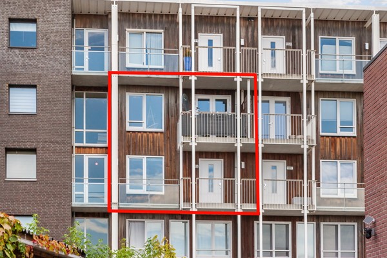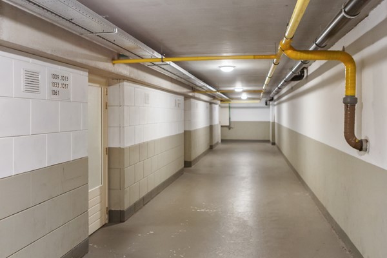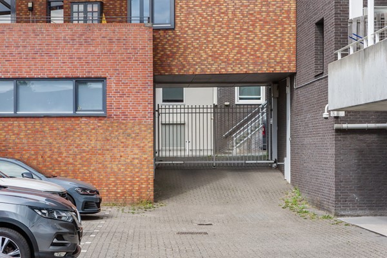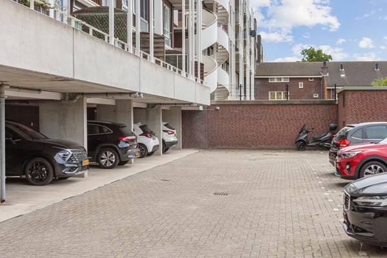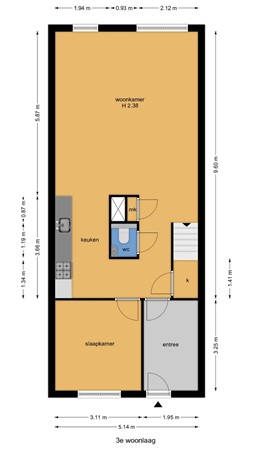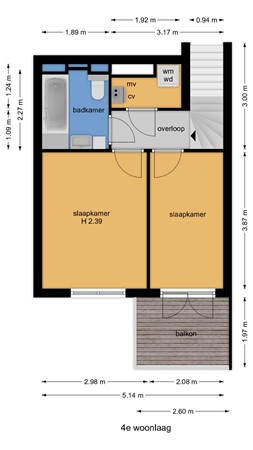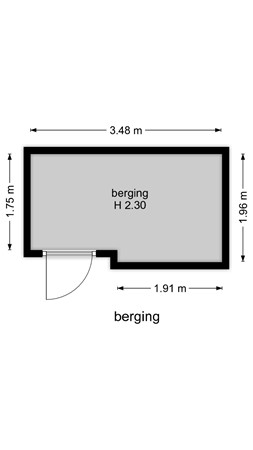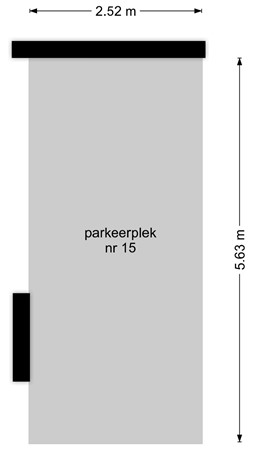Description
English below.
Op een zeer centrale en kindvriendelijke locatie gelegen verzorgd en praktisch ingedeelde 4 kamer maisonnette. De woning is gelegen op de 3e en 4e woonlaag en voorzien van 3 ruime slaapkamers, een balkon, berging in de onderbouw en eigen parkeerplaats op afgesloten terrein.
In de nabije omgeving vind je diverse (basis)scholen en een winkelcentrum. Goede bereikbaarheid d.m.v. openbaar vervoersvoorzieningen en uitvalswegen naar de A4 en A13.
Voor de exacte indeling en indicatieve maatvoering verwijzen wij je graag naar de plattegronden.
Indeling:
Begane grond:
Via centrale hal met lift en/of trap naar de 2e verdieping.
3e woonlaag:
Entree woning in ruime hal met grote plavuizen op de vloer en inbouwspotjes in het plafond.
Je komt binnen in de gang met toilet en meterkast en trapopgang naar de 4e woonlaag. Doordat er muren zijn verwijderd lopen alle ruimtes nu in elkaar over. Je loopt dus meteen rechts de woonkamer in of links de keuken.
De grote woonkamer kan op vele manieren gezellig ingericht worden. Hier ligt een keurige click laminaatvloer.
De keuken is voorzien van een los gasfornuis, losse koel/vriescombinatie en inbouw vaatwasser. Op de vloer liggen plavuizen.
Aan de galerijkant ligt een ruime slaapkamer met een gedeeltelijk verlaagd plafond met inbouwspots.
4e woonlaag:
Via de overloop toegang tot 2 slaapkamers waarvan de kleinere met toegang naar het balkon d.m.v. dubbele openslaande deuren. Verder vind je hier een vaste kast met opstelplaats voor een wasmachine/droger en de Cv ketel (Vaillant Tec, eigendom).
De moderne badkamer heeft een ligbad, wastafelmeubel, design radiator, spiegel met verlichting en een zwevend toilet.
Deze gehele verdieping is voorzien van een keurig doorgelegd laminaat.
Er is een berging aanwezig in de onderbouw.
Bijzonderheden:
- Bouwjaar 2000
- Gebruiksoppervlakte wonen 97,3 m2
- Gemeentelijke erfpachtgrond, eeuwigdurend afgekocht
- Energielabel A
- Privé parkeerplaats op afgesloten terrein
- Ruime berging aanwezig
- Volledig geïsoleerd
- Actieve VvE, periodieke bijdrage € 200,- per maand
- Oplevering in overleg
Je kunt een bezichtiging aanvragen door op funda het formulier in te vullen. Er wordt dan contact met je opgenomen om een afspraak in te plannen.
De vermelde informatie is van algemene aard en is niet meer dan een uitnodiging om de woning te bezichtigen of om in onderhandeling te treden. Hoewel deze tekst en plattegrond met zorg zijn samengesteld zijn wij niet aansprakelijk voor eventuele onjuistheden. De toegepaste Meetinstructie sluit verschillen in meetuitkomsten niet volledig uit, door bijvoorbeeld interpretatieverschillen, afrondingen of beperkingen bij het uitvoeren van de meting. Aan de inhoud van deze informatie kunnen geen rechten worden ontleend.
English:
This well-maintained and practically laid-out 4-room maisonette is situated in a very central and child-friendly location. The house is located on the 3rd and 4th floors and features 3 spacious bedrooms, a balcony, storage in the basement, and private parking on a secure property.
Several (primary) schools and a shopping center are nearby. The property is easily accessible by public transport and has easy access to the A4 and A13 motorways.
For the exact layout and approximate dimensions, please refer to the floor plans.
Layout:
Ground floor:
A central hall with elevator and/or stairs leads to the 2nd floor.
3rd floor:
Entrance into the house: Spacious hallway with large tiled floors and recessed spotlights in the ceiling.
You enter the hallway with a toilet, meter cupboard, and stairs to the 4th floor. Due to the removal of walls, all rooms now flow seamlessly together. You immediately enter the living room on the right, or the kitchen on the left.
The large living room can be comfortably furnished in many ways. It features a neat click laminate floor.
The kitchen is equipped with a freestanding gas stove, a separate fridge/freezer, and a built-in dishwasher. The floor is tiled.
On the gallery side is a spacious bedroom with a partially suspended ceiling and recessed spotlights.
Fourth floor:
The landing provides access to two bedrooms, the smaller of which opens onto the balcony through double doors. You will also find a built-in closet with space for a washer/dryer and the central heating boiler (Vaillant Tec, owned by the owner).
The modern bathroom has a bathtub, vanity unit, designer radiator, mirror with lighting, and a wall-hung toilet.
This entire floor has neat laminate flooring.
There is a storage unit in the basement.
Details:
- Built in 2000
- Living area: 97.3 m²
- Municipal leasehold land, purchased in perpetuity
- Energy label A
- Private parking space on enclosed grounds
- Spacious storage room available
- Fully insulated
- Active homeowners' association (VvE), periodic contribution €200 per month
- Delivery by arrangement
You can request a viewing by completing the form on Funda. We will then contact you to schedule an appointment.
The information provided is of a general nature and is merely an invitation to view the property or to enter into negotiations. Although this text and floor plan have been compiled with care, we are not liable for any inaccuracies. The applied measurement instructions do not completely eliminate differences in measurement results, for example due to differences in interpretation, rounding, or limitations in the measurement process. No rights can be derived from the content of this information.

