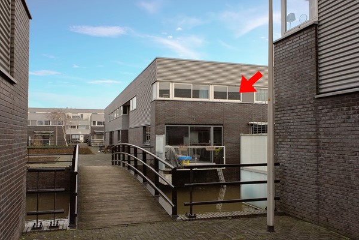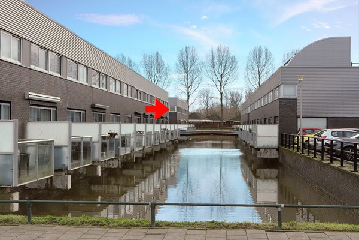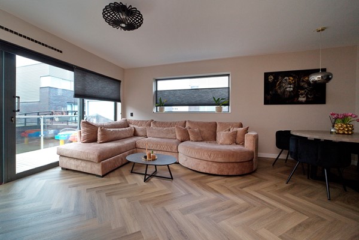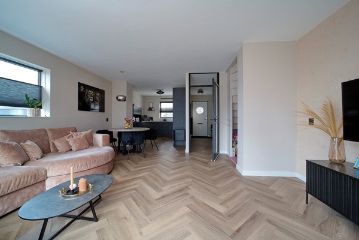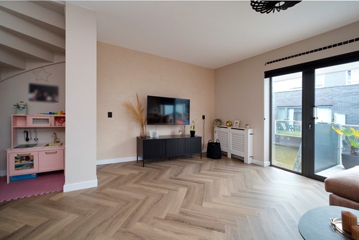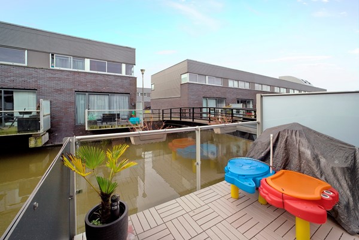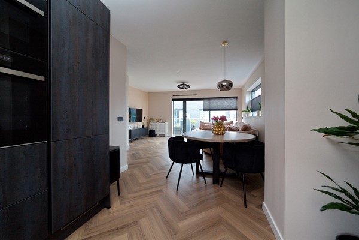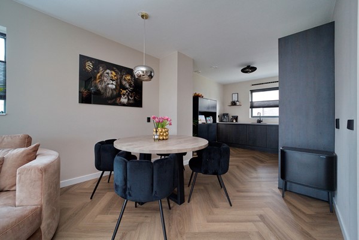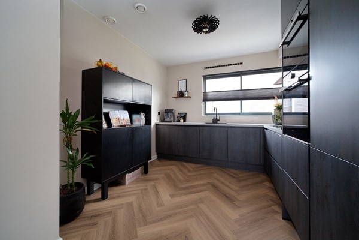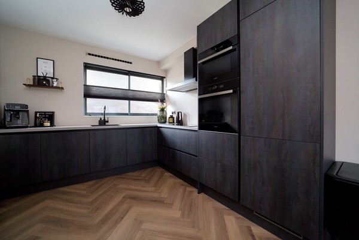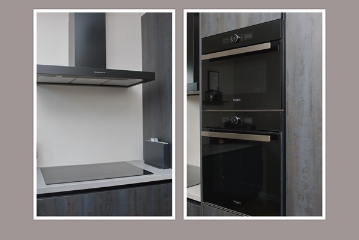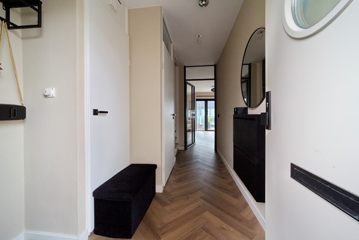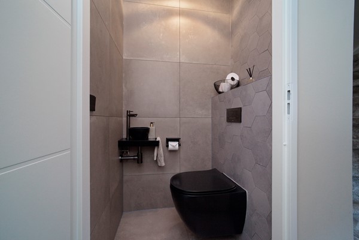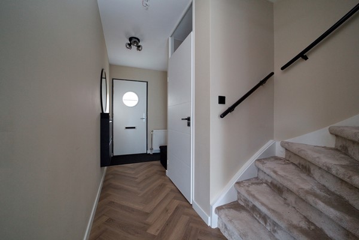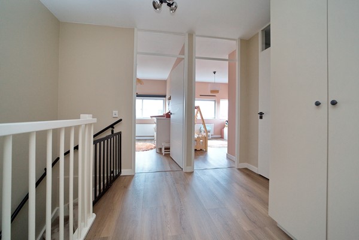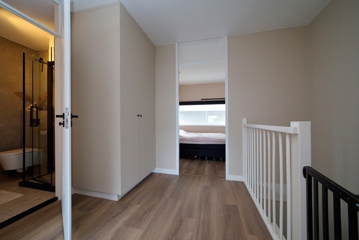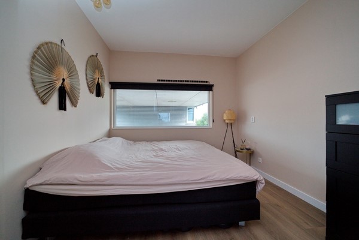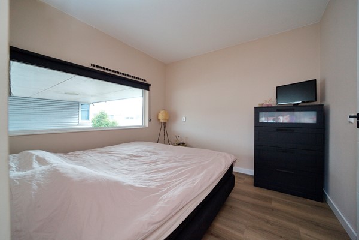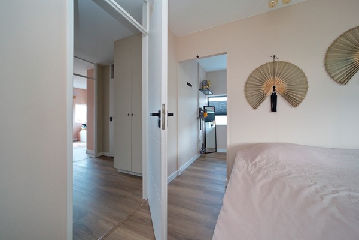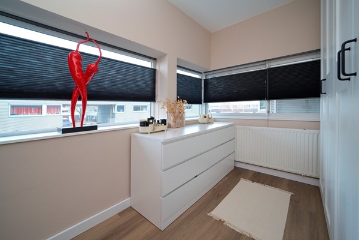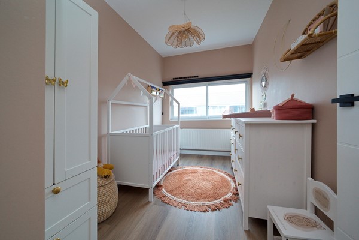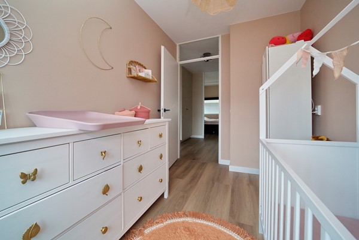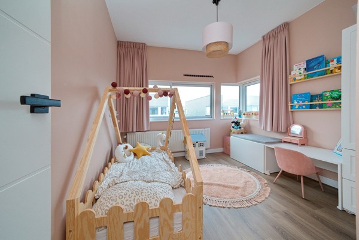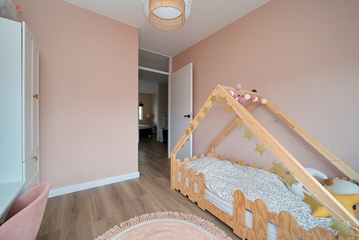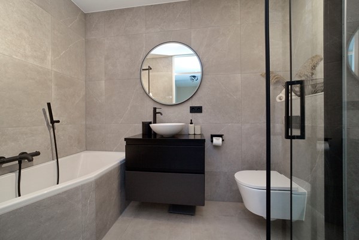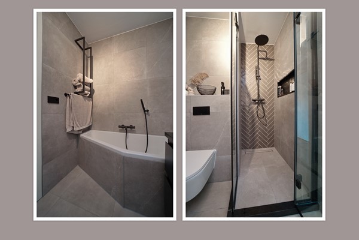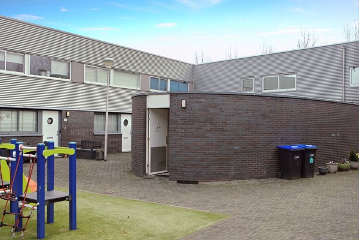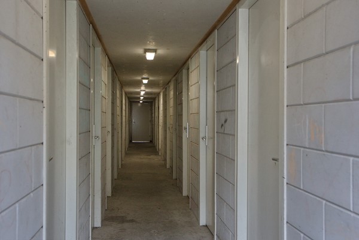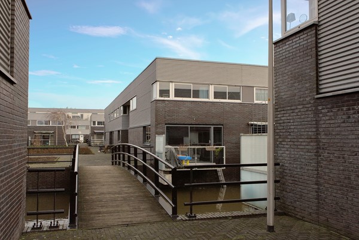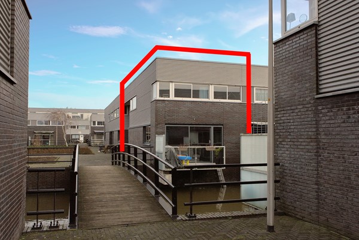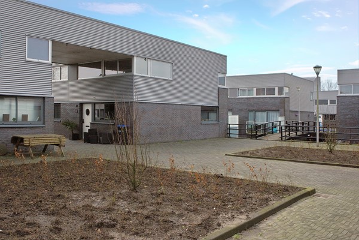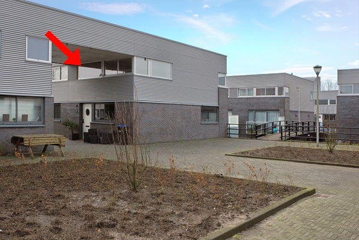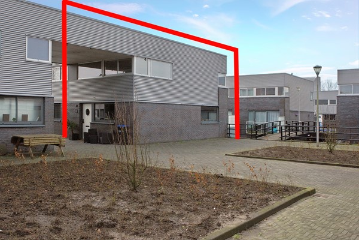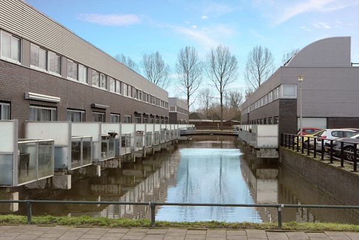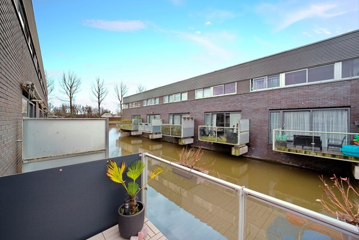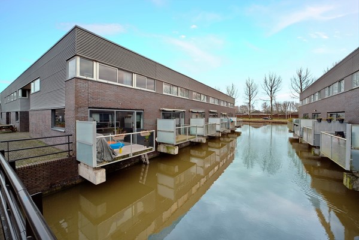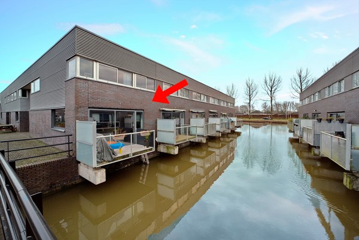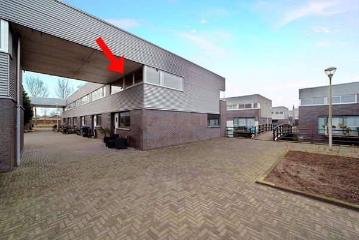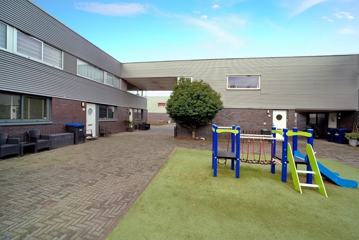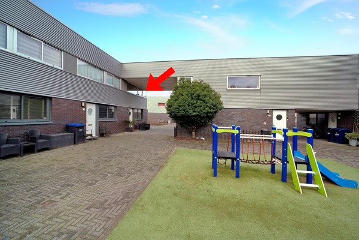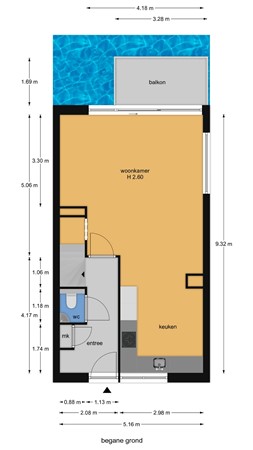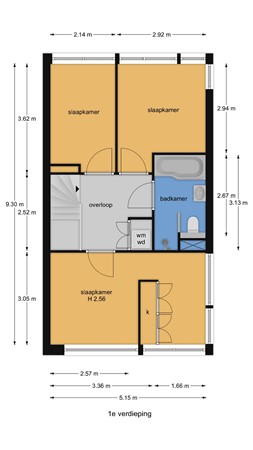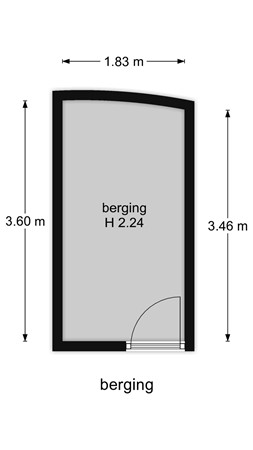
Outstanding Agents. Outstanding Results.
DIVA staat voor ‘Ster’: wij willen dan ook uitblinken in optimale service en kwaliteit
General
ENGLISH BELOW
IN VERBAND MET DE VELE AANVRAGEN VOOR DEZE WONING PLANNEN WIJ OP DIT MOMENT GEEN BEZICHTIGINGEN MEER IN!
DUE TO THE MANY REQUESTS FOR THIS PROPERTY, WE ARE NO LONGER PLANNING VIEWINGS AT THIS TIME!
In een gezellig autovrij hofje, direct aan het water gelegen 5-kamer instapklare HOEKwoning (energielabel A) van ca. 96 m2 met berging en zonnig balkon op het zuidwesten. Deze... More info
IN VERBAND MET DE VELE AANVRAGEN VOOR DEZE WONING PLANNEN WIJ OP DIT MOMENT GEEN BEZICHTIGINGEN MEER IN!
DUE TO THE MANY REQUESTS FOR THIS PROPERTY, WE ARE NO LONGER PLANNING VIEWINGS AT THIS TIME!
In een gezellig autovrij hofje, direct aan het water gelegen 5-kamer instapklare HOEKwoning (energielabel A) van ca. 96 m2 met berging en zonnig balkon op het zuidwesten. Deze... More info
-
Features
All characteristics Type of residence House, single-family house, corner house Construction period 2003 Status Sold -
Location
Features
| Offer | |
|---|---|
| Reference number | 00687 |
| Asking price | €400,000 |
| Status | Sold |
| Acceptance | By consultation |
| Last updated | 19 March 2024 |
| Construction | |
|---|---|
| Type of residence | House, single-family house, corner house |
| Type of construction | Existing estate |
| Construction period | 2003 |
| Certifications | Energy performance advice |
| Surfaces and content | |
|---|---|
| Plot size | 56 m² |
| Floor Surface | 95.8 m² |
| Content | 245 m³ |
| External surface area storage rooms | 6.5 m² |
| External surface area | 5.6 m² |
| Layout | |
|---|---|
| Number of floors | 2 |
| Number of rooms | 5 (of which 4 bedrooms) |
| Number of bathrooms | 1 (and 1 separate toilet) |
| Outdoors | |
|---|---|
| Location | At waterside |
| Energy consumption | |
|---|---|
| Energy certificate | A |
| Boiler | |
|---|---|
| Heating source | Gas |
| Boiler ownership | Owned |
| Features | |
|---|---|
| Water heating | Central heating system |
| Heating | Central heating |
| Bathroom facilities | Bath, Shower, Toilet, Washbasin furniture |
| Has a balcony | Yes |
| Has a storage room | Yes |
Description
ENGLISH BELOW
IN VERBAND MET DE VELE AANVRAGEN VOOR DEZE WONING PLANNEN WIJ OP DIT MOMENT GEEN BEZICHTIGINGEN MEER IN!
DUE TO THE MANY REQUESTS FOR THIS PROPERTY, WE ARE NO LONGER PLANNING VIEWINGS AT THIS TIME!
In een gezellig autovrij hofje, direct aan het water gelegen 5-kamer instapklare HOEKwoning (energielabel A) van ca. 96 m2 met berging en zonnig balkon op het zuidwesten. Deze ideale gezinswoning beschikt o.a. over een gezellige, balkon gerichte woon-/eetkamer, een ruime open keuken met modern keukenblok, 4 slaapkamers van goed formaat en een moderne badkamer met ligbad en separate douche. De voordeur van de woning bevindt zich in een gemoedelijk hofje met diverse speelgelegenheden voor de kleinere bewoners en een gemeenschappelijk vlonderterras met steiger. ideaal om te vissen, te varen of om gewoonweg te genieten van de mooie omgeving.
De ligging is uitermate gunstig met op korte afstand het winkelcentrum "Ypenburg", diverse scholen, openbaar vervoersvoorzieningen en het natuur- en recreatiegebied "Delftse Hout". Er is een grote parkeerplaats aanwezig en de uitvalswegen A4, A12 & A13 zijn gemakkelijk aan te rijden.
Voor de exacte indeling en indicatieve maatvoering verwijzen wij u graag door naar de plattegronden achter de fotoreportage.
Indeling:
Entree woning: ruime hal met daarin de meterkast, een modern volledig betegelde toiletruimte met fonteintje en de gestoffeerde trapopgang naar de 1e verdieping.
Via een houten (industriële look) deur toegang tot de zeer lichte en gezellig ingedeelde woon-/eetkamer met vaste kast, extra zijraam en grote schuifpui naar het zonnige balkon met fraai zicht over het water. Aan de voorzijde van de woning treft u de zeer ruime moderne open keuken in hoekopstelling v.v. een natuurstenen werkblad en de navolgende inbouwapparatuur: inductie kookplaat, afzuigkap, vaatwasmachine, oven en combi-magnetron, koel- en vrieskast allen van Whirlpool.
De vloer is voorzien van een prachtige visgraat PVC vloer.
1e verdieping:
Middels de overloop met kast voor de wasmachineaansluiting, heeft u toegang tot 3 lichte slaapkamers en de moderne, ruim opgezette badkamer voorzien van een inloopdouche, ligbad, (2e) toilet en waskom.
Vanuit de voorgelegen hoofdslaapkamer toegang tot de naastgelegen 4e slaapkamer.
Ook deze gehele etage is voorzien van een prachtige visgraat PVC vloer.
De individuele berging is gelegen in een separaat, gemeenschappelijk gebouw, nabij de woning.
DEZE INSTAPKLARE WONING IS ABSOLUUT DE MOEITE WAARD OM TE KOMEN BEKIJKEN!
Bijzonderheden:
-Hoekwoning aan het water
-Bouwjaar 2003
-Gebruiksoppervlakte wonen ca. 96 m2
-Gelegen op 56 m2 eigen grond
-Energielabel A
-De woning heeft overal nieuwe deuren en nieuwe plinten
-Volledig geïsoleerd
-Badkamer en keuken vernieuwd in 2022
-Aluminium kozijnen
-Stadsverwarming
-Glasvezelnetwerk
-Ruim balkon boven het water, ligging zuidwest
-Eigen berging (ca. 6 m2)
-Gezellig, autovrij hofje met speelgelegenheid voor de kinderen
-Voldoende parkeergelegenheid
-Aparte berging in de (mandelige) gang van bergingencluster
-Koper dient de objectinformatie met aanvullende clausules te aanvaarden
-Gewenste opleverdatum: September 2024
De vermelde informatie is van algemene aard en is niet meer dan een uitnodiging om de woning te bezichtigen of om in onderhandeling te treden. Hoewel deze tekst en plattegrond met zorg zijn samengesteld zijn wij niet aansprakelijk voor eventuele onjuistheden. De toegepaste Meetinstructie sluit verschillen in meetuitkomsten niet volledig uit, door bijvoorbeeld interpretatieverschillen, afrondingen of beperkingen bij het uitvoeren van de meting. Aan de inhoud van deze informatie kunnen geen rechten worden ontleend.
De foto's en plattegronden zijn eigendom van De Huizenbemiddelaar Haaglanden.
ENGLISH:
In a cozy car-free courtyard, located directly on the water, 5-room ready-to-use CORNER house (energy label A) of approx. 96 m2 with storage room and sunny south-west facing balcony. This ideal family home has a cozy, balcony-facing living/dining room, a spacious open kitchen with modern kitchenette, 4 good-sized bedrooms and a modern bathroom with bath and separate shower. The front door of the house is located in a pleasant courtyard with various play areas for the smaller residents and a communal deck terrace with jetty. ideal for fishing, sailing or simply enjoying the beautiful surroundings.
The location is extremely favorable with the "Ypenburg" shopping center, various schools, public transport facilities and the nature and recreation area "Delftse Hout" a short distance away. There is a large parking lot and the A4, A12 & A13 highways are easy to reach.
For the exact layout and indicative dimensions, we would like to refer you to the floor plans behind the photo report.
Layout:
Entrance to the house: spacious hall containing the meter cupboard, a modern fully tiled toilet room with sink and the upholstered staircase to the 1st floor.
A wooden (industrial look) door provides access to the very bright and cozy living/dining room with built-in cupboard, extra side window and large sliding doors to the sunny balcony with a beautiful view over the water. At the front of the house you will find the very spacious modern open kitchen in a corner unit with a natural stone worktop and the following built-in appliances: induction hob, extractor hood, dishwasher, oven and combination microwave, fridge and freezer, all from Whirlpool.
The floor has a beautiful herringbone PVC floor.
1st floor:
Through the landing with cupboard for the washing machine connection, you have access to 3 bright bedrooms and the modern, spacious bathroom with a walk-in shower, bath, (2nd) toilet and wash basin.
From the front master bedroom access to the adjacent 4th bedroom.
This entire floor also has a beautiful herringbone PVC floor.
The individual storage room is located in a separate, communal building, near the house.
THIS MOVE-IN READY HOME IS ABSOLUTELY WORTH COMING AND VIEWING!
Particularities:
-Corner house on the water
-Year of construction 2003
-Usable living area approx. 96 m2
-Located on 56 m2 of private land
-Energy label A
-The house has new doors and new skirting boards everywhere
-Completely isolated
-Bathroom and kitchen are renewed in 2022
-Aluminium frames
-District heating
-Fiber optic network
-Spacious balcony above the water, southwest location
-Private storage room (approx. 6 m2)
-Cozy, car-free courtyard with play area for the children
-Plenty of parking
-Separate storage room in the (man-part) corridor of the storage cluster
-Buyer must accept the item information with additional clauses
-Desired delivery date: September 2024
The information provided is of a general nature and is no more than an invitation to view the property or to enter into negotiations. Although this text and map have been compiled with care, we are not liable for any inaccuracies. The applied Measurement Instruction does not completely exclude differences in measurement results, for example due to differences in interpretation, rounding off or limitations when carrying out the measurement. No rights can be derived from the content of this information.
The photos and floor plans are the property of De Huizenbemiddelaar Haaglanden.
IN VERBAND MET DE VELE AANVRAGEN VOOR DEZE WONING PLANNEN WIJ OP DIT MOMENT GEEN BEZICHTIGINGEN MEER IN!
DUE TO THE MANY REQUESTS FOR THIS PROPERTY, WE ARE NO LONGER PLANNING VIEWINGS AT THIS TIME!
In een gezellig autovrij hofje, direct aan het water gelegen 5-kamer instapklare HOEKwoning (energielabel A) van ca. 96 m2 met berging en zonnig balkon op het zuidwesten. Deze ideale gezinswoning beschikt o.a. over een gezellige, balkon gerichte woon-/eetkamer, een ruime open keuken met modern keukenblok, 4 slaapkamers van goed formaat en een moderne badkamer met ligbad en separate douche. De voordeur van de woning bevindt zich in een gemoedelijk hofje met diverse speelgelegenheden voor de kleinere bewoners en een gemeenschappelijk vlonderterras met steiger. ideaal om te vissen, te varen of om gewoonweg te genieten van de mooie omgeving.
De ligging is uitermate gunstig met op korte afstand het winkelcentrum "Ypenburg", diverse scholen, openbaar vervoersvoorzieningen en het natuur- en recreatiegebied "Delftse Hout". Er is een grote parkeerplaats aanwezig en de uitvalswegen A4, A12 & A13 zijn gemakkelijk aan te rijden.
Voor de exacte indeling en indicatieve maatvoering verwijzen wij u graag door naar de plattegronden achter de fotoreportage.
Indeling:
Entree woning: ruime hal met daarin de meterkast, een modern volledig betegelde toiletruimte met fonteintje en de gestoffeerde trapopgang naar de 1e verdieping.
Via een houten (industriële look) deur toegang tot de zeer lichte en gezellig ingedeelde woon-/eetkamer met vaste kast, extra zijraam en grote schuifpui naar het zonnige balkon met fraai zicht over het water. Aan de voorzijde van de woning treft u de zeer ruime moderne open keuken in hoekopstelling v.v. een natuurstenen werkblad en de navolgende inbouwapparatuur: inductie kookplaat, afzuigkap, vaatwasmachine, oven en combi-magnetron, koel- en vrieskast allen van Whirlpool.
De vloer is voorzien van een prachtige visgraat PVC vloer.
1e verdieping:
Middels de overloop met kast voor de wasmachineaansluiting, heeft u toegang tot 3 lichte slaapkamers en de moderne, ruim opgezette badkamer voorzien van een inloopdouche, ligbad, (2e) toilet en waskom.
Vanuit de voorgelegen hoofdslaapkamer toegang tot de naastgelegen 4e slaapkamer.
Ook deze gehele etage is voorzien van een prachtige visgraat PVC vloer.
De individuele berging is gelegen in een separaat, gemeenschappelijk gebouw, nabij de woning.
DEZE INSTAPKLARE WONING IS ABSOLUUT DE MOEITE WAARD OM TE KOMEN BEKIJKEN!
Bijzonderheden:
-Hoekwoning aan het water
-Bouwjaar 2003
-Gebruiksoppervlakte wonen ca. 96 m2
-Gelegen op 56 m2 eigen grond
-Energielabel A
-De woning heeft overal nieuwe deuren en nieuwe plinten
-Volledig geïsoleerd
-Badkamer en keuken vernieuwd in 2022
-Aluminium kozijnen
-Stadsverwarming
-Glasvezelnetwerk
-Ruim balkon boven het water, ligging zuidwest
-Eigen berging (ca. 6 m2)
-Gezellig, autovrij hofje met speelgelegenheid voor de kinderen
-Voldoende parkeergelegenheid
-Aparte berging in de (mandelige) gang van bergingencluster
-Koper dient de objectinformatie met aanvullende clausules te aanvaarden
-Gewenste opleverdatum: September 2024
De vermelde informatie is van algemene aard en is niet meer dan een uitnodiging om de woning te bezichtigen of om in onderhandeling te treden. Hoewel deze tekst en plattegrond met zorg zijn samengesteld zijn wij niet aansprakelijk voor eventuele onjuistheden. De toegepaste Meetinstructie sluit verschillen in meetuitkomsten niet volledig uit, door bijvoorbeeld interpretatieverschillen, afrondingen of beperkingen bij het uitvoeren van de meting. Aan de inhoud van deze informatie kunnen geen rechten worden ontleend.
De foto's en plattegronden zijn eigendom van De Huizenbemiddelaar Haaglanden.
ENGLISH:
In a cozy car-free courtyard, located directly on the water, 5-room ready-to-use CORNER house (energy label A) of approx. 96 m2 with storage room and sunny south-west facing balcony. This ideal family home has a cozy, balcony-facing living/dining room, a spacious open kitchen with modern kitchenette, 4 good-sized bedrooms and a modern bathroom with bath and separate shower. The front door of the house is located in a pleasant courtyard with various play areas for the smaller residents and a communal deck terrace with jetty. ideal for fishing, sailing or simply enjoying the beautiful surroundings.
The location is extremely favorable with the "Ypenburg" shopping center, various schools, public transport facilities and the nature and recreation area "Delftse Hout" a short distance away. There is a large parking lot and the A4, A12 & A13 highways are easy to reach.
For the exact layout and indicative dimensions, we would like to refer you to the floor plans behind the photo report.
Layout:
Entrance to the house: spacious hall containing the meter cupboard, a modern fully tiled toilet room with sink and the upholstered staircase to the 1st floor.
A wooden (industrial look) door provides access to the very bright and cozy living/dining room with built-in cupboard, extra side window and large sliding doors to the sunny balcony with a beautiful view over the water. At the front of the house you will find the very spacious modern open kitchen in a corner unit with a natural stone worktop and the following built-in appliances: induction hob, extractor hood, dishwasher, oven and combination microwave, fridge and freezer, all from Whirlpool.
The floor has a beautiful herringbone PVC floor.
1st floor:
Through the landing with cupboard for the washing machine connection, you have access to 3 bright bedrooms and the modern, spacious bathroom with a walk-in shower, bath, (2nd) toilet and wash basin.
From the front master bedroom access to the adjacent 4th bedroom.
This entire floor also has a beautiful herringbone PVC floor.
The individual storage room is located in a separate, communal building, near the house.
THIS MOVE-IN READY HOME IS ABSOLUTELY WORTH COMING AND VIEWING!
Particularities:
-Corner house on the water
-Year of construction 2003
-Usable living area approx. 96 m2
-Located on 56 m2 of private land
-Energy label A
-The house has new doors and new skirting boards everywhere
-Completely isolated
-Bathroom and kitchen are renewed in 2022
-Aluminium frames
-District heating
-Fiber optic network
-Spacious balcony above the water, southwest location
-Private storage room (approx. 6 m2)
-Cozy, car-free courtyard with play area for the children
-Plenty of parking
-Separate storage room in the (man-part) corridor of the storage cluster
-Buyer must accept the item information with additional clauses
-Desired delivery date: September 2024
The information provided is of a general nature and is no more than an invitation to view the property or to enter into negotiations. Although this text and map have been compiled with care, we are not liable for any inaccuracies. The applied Measurement Instruction does not completely exclude differences in measurement results, for example due to differences in interpretation, rounding off or limitations when carrying out the measurement. No rights can be derived from the content of this information.
The photos and floor plans are the property of De Huizenbemiddelaar Haaglanden.
