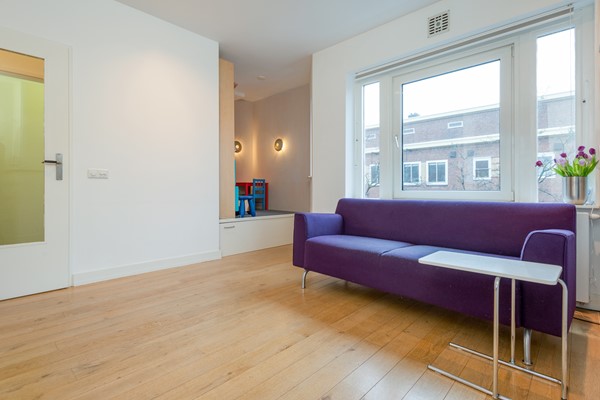Beschrijving
RENTED OUT
Het is geriefelijk wonen in deze dubbele ONGEMEUBILEERDE bovenwoning (82m2) gelegen aan de Albert Luthulistraat in het gewilde Amsterdam-Oost. U zult er zich dan ook direct thuis voelen. Licht, goed onderhouden, modern en rustig gelegen kenmerken deze woonplek.
In 2009 is de woning compleet gerenoveerd; er zijn kosten noch moeite gespaard om dit woonhuis te laten beantwoorden aan de wensen van modern comfort. De woning heeft in alle ruimtes centrale verwarming en is voorzien van dubbelglas. In het gehele huis zijn de vertrekken voorzien van ingebouwde plafondspots en de muren en plafonds strak gestukt. Drempelloos gelegde houten vloer.
Omgeving:
Liefhebbers van de markt kunnen naar de Dappermarkt. Voor de dagelijkse boodschappen kunt u terecht bij diverse authentieke buurtwinkeltjes, Albert Heijn of een Lidle . In de nabijheid zijn diverse restaurants & barretjes waaronder café Maxwell, Bar Bukowski, Bar brouw & café Bru. Deze bovenwoning is bovendien centraal gelegen en heeft snel toegang tot openbaar vervoer en grote uitvalswegen.
Metrostation Wibautstraat en treinstation Amsterdam Amstel liggen op loopafstand. Het centrum is op 10 minuten fietsafstand. Het Oosterpark, het Frankendaelpark en rivier de Amstel zijn tevens dichtbij gelegen. Buitensportliefhebbers kunnen hier hun hart ophalen en heerlijk hardlopen of meedoen aan bootcamp klasjes. Parkeervergunning is, op dit moment, zonder wachttijd te verkrijgen.
Indeling:
Via het nette trappenhuis komt u binnen in de woning gelegen op de 3e etage.
De hal met separaat toilet biedt toegang tot de lichte woonkamer met een originele schouw.Vanuit de woonkamer loopt u de ruime keuken in. Deze merkkeuken is voorzien van een groot 6 pits fornuis met 90cm oven, een combi oven en stoomoven, natuursteen keukenblad. De keuken geeft toegang tot het beschut gelegen zonnig balkon. Het balkon is gelegen op het zuidoosten en heeft uitzicht op de binnentuinen van het appartementencomplex. Op de 3de verdieping is een zijkamer te gebruiken als werkkamer die eveneens toegang geeft tot het balkon. Op de 4 de verdieping bevinden zich 2 ruime slaapkamers, aan de voorzijde is een balkon met openslaande deuren. Op dezelfde verdieping vindt u ook de inpandige berging die dienst doet als washok en inloopkast. De badkamer is zeer ruim opgezet met een bad en een inloopdouche, designradiator, dubbele wastafel en tweede toilet.
English:
If you are interested, do send us an e-mail. Sharing is possible; max 2 pers. Not for students.
It is comfortable to live in this double UNFURNISHED upstairs apartment (82m2) located on the Albert Luthulistraat in the popular East of Amsterdam. You will therefore immediately feel at home. Light, well-maintained, modern and quiet location characterize this residence.
A renovation has been taken place in 2009 to ensure that this house meets the needs of modern comfort with central heating in all areas and double glazing. Throughout the house, the rooms have built-in ceiling spotlights and the walls and ceilings are plastered tightly. Impeccably laid wooden floor.
Surroundings:
Market lovers can visit the Dappermarkt. For daily shopping you can go to various authentic local shops, Albert Heijn or a Lidle. In the vicinity are several restaurants & bars including cafe Maxwell, Bar Bukowski, Bar brew & cafe Bru. This upstairs apartment is also centrally located and has quick access to public transport and major roads.
Wibautstraat metro station and Amsterdam Amstel train station are within walking distance. The center is a 10-minute bike ride away. The Oosterpark, the Frankendaelpark and the river Amstel are also nearby. Outdoor sports enthusiasts can indulge themselves here and enjoy a nice run or participate in boot camp classes. Parking permit is currently available without waiting time.
Layout:
Via the neat staircase you enter the house located on the 3rd floor.
The hall provides access to the bright living room with an original fireplace. From the living room you walk into the spacious kitchen. This kitchen is equipped with a large 6 burner stove with 90cm oven, a combi oven and steam oven, natural stone kitchen top. The kitchen gives access to the sheltered sunny balcony. The balcony is located on the southeast and has a view of the inner gardens of the apartment complex. On the 3rd floor is also a side room which you can use as an office space. This room gives also access to the balcony. Toilet in the corridor. On the 4th floor there are 2 spacious bedrooms, at the front is a balcony with patio doors. On the same floor you will also find the indoor storage room that serves as a laundry room and walk-in closet. The bathroom is very spacious with a bath and a walk-in shower, design radiator, double sink and second toilet.

