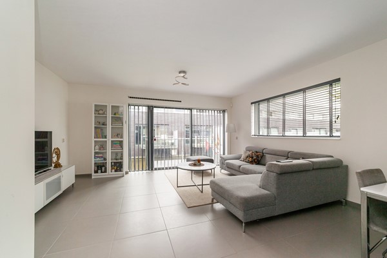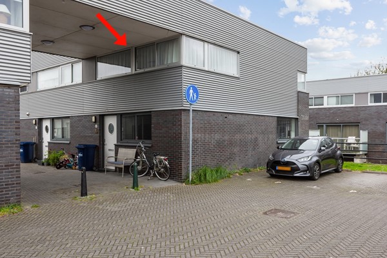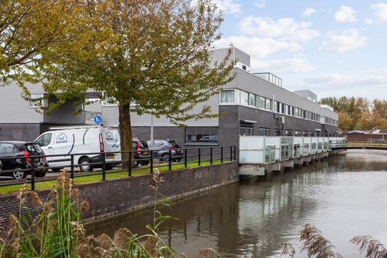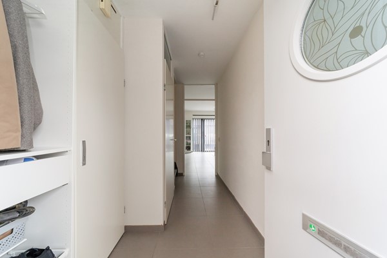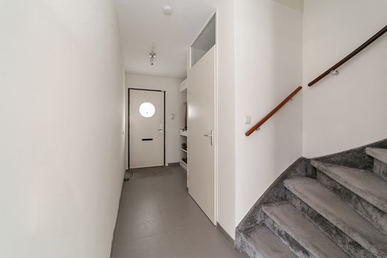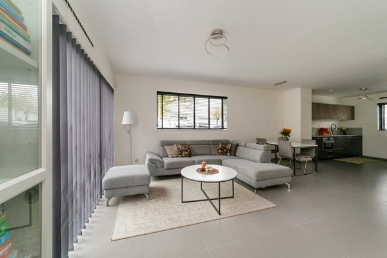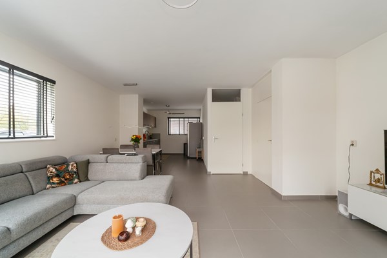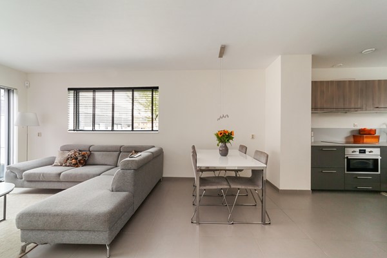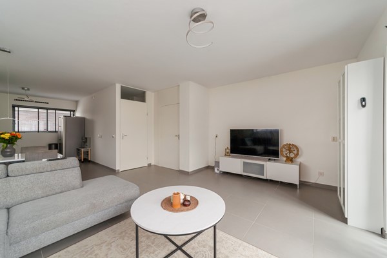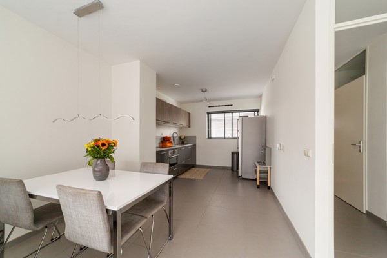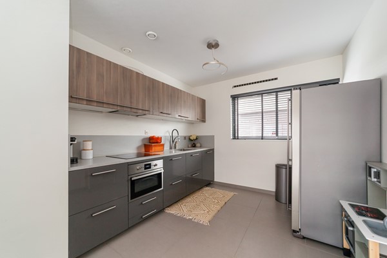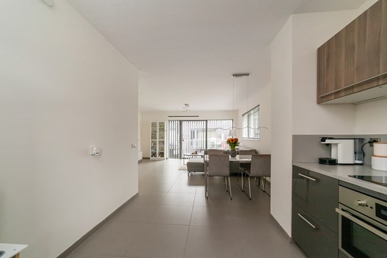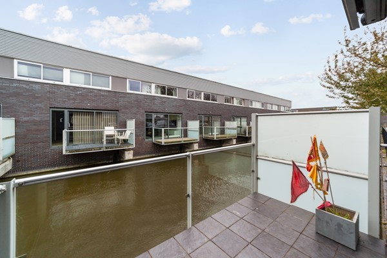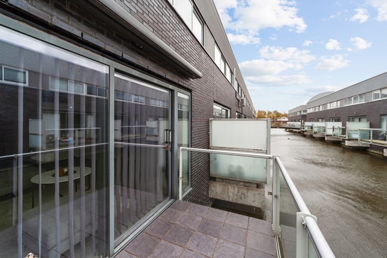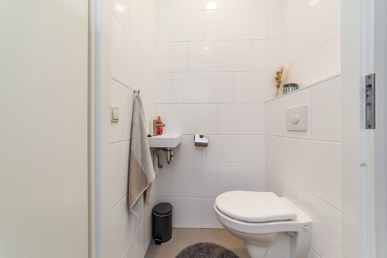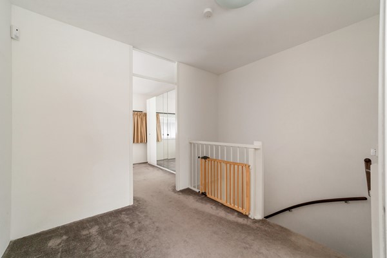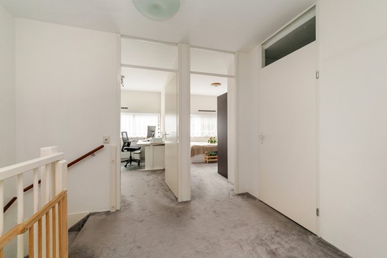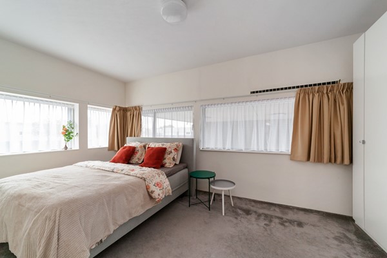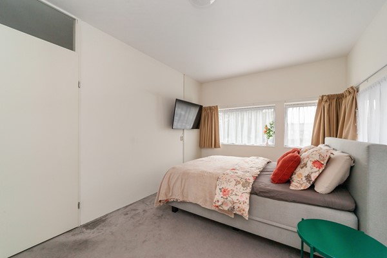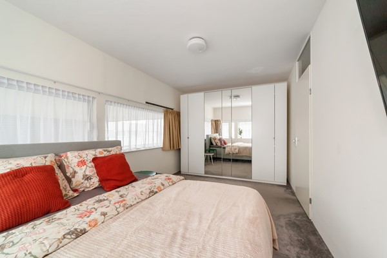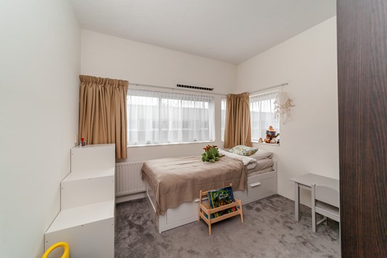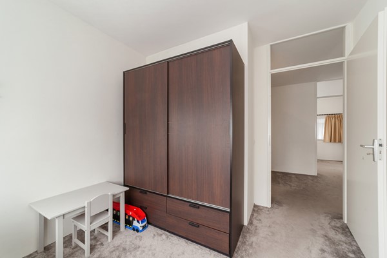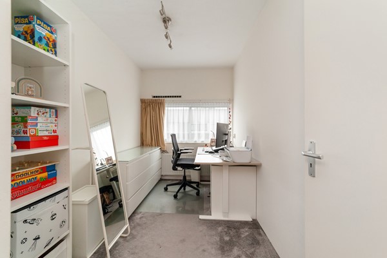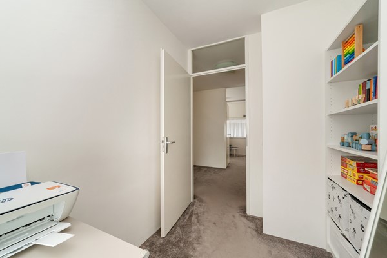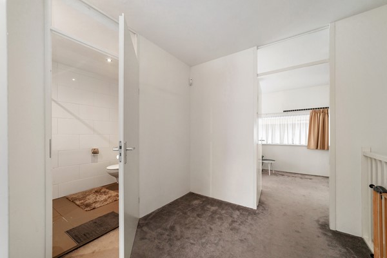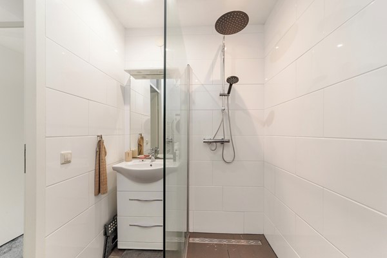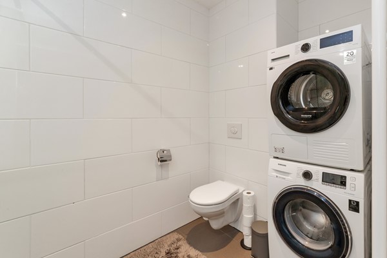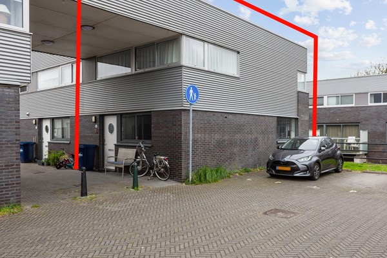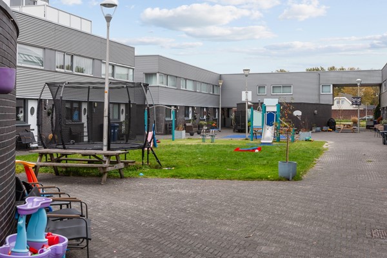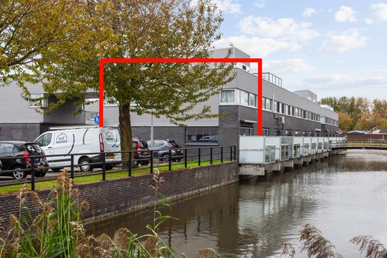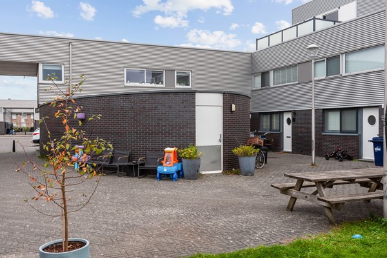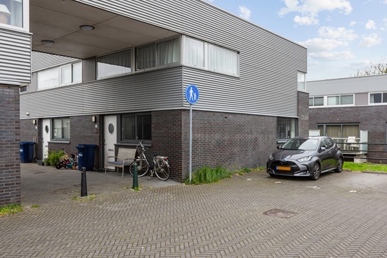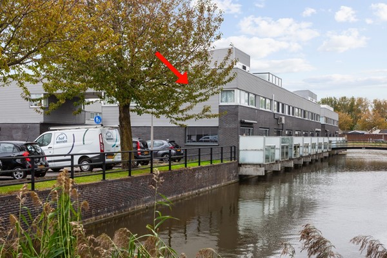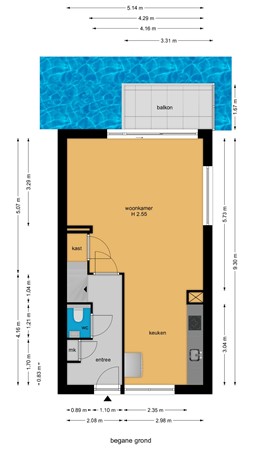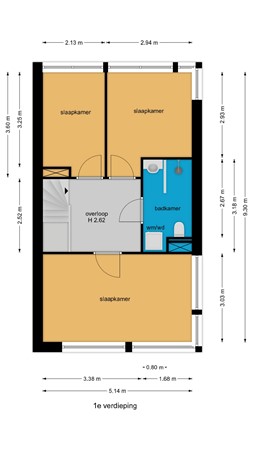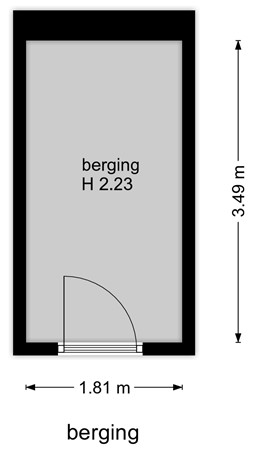Beschrijving
English below!
In een gezellig autovrij hofje, direct aan het water gelegen 4-kamer instapklare hoekwoning met berging en zonnig balkon op het zuidwesten.
Deze ideale gezinswoning beschikt o.a. over een gezellige, balkon gerichte woon-/eetkamer, een ruime open keuken met modern keukenblok, 3 slaapkamers van goed formaat en een badkamer met douche. De voordeur van de woning bevindt zich in een gemoedelijk hofje met diverse speelgelegenheden voor de kleinere bewoners.
Eigen terras met steiger: ideaal om te vissen, te varen of om gewoonweg te genieten van de mooie omgeving.
De ligging is uitermate gunstig met op korte afstand het winkelcentrum "Ypenburg", diverse scholen, openbaar vervoersvoorzieningen en het natuur- en recreatiegebied "Delftse Hout". Er is een grote parkeerplaats aanwezig en de uitvalswegen A4, A12 & A13 zijn gemakkelijk aan te rijden.
Voor de exacte indeling en indicatieve maatvoering verwijzen wij u graag door naar de plattegronden achter de fotoreportage.
Indeling:
Entree woning: ruime hal met daarin de meterkast, een modern volledig betegelde toiletruimte met fonteintje en de gestoffeerde trapopgang naar de 1e verdieping.
Toegang tot de zeer lichte en gezellig ingedeelde woon-/eetkamer met vaste kast, extra zijraam en grote schuifpui naar het zonnige balkon met fraai zicht over het water.
Aan de voorzijde van de woning treft u de zeer ruime moderne open keuken met de navolgende inbouwapparatuur: inductie kookplaat, afzuigkap, vaatwasmachine, combi-oven en losse koel- vriescombinatie.
De vloer is voorzien van prachtige grote plavuizen en vloerverwarming.
1e verdieping:
Middels de overloop met heeft u toegang tot 3 lichte slaapkamers en de moderne, ruim opgezette badkamer voorzien van inloopdouche (2e) toilet en wastafelmeubel.
Aan de voorzijde ligt de hoofdslaapkamer met goede lichtinval door de hoekligging.
Aan de achterzijde liggen de 2 kleinere slaapkamers.
De individuele berging is gelegen in een separaat gemeenschappelijk gebouw nabij de woning. ( Mandelig)
DEZE INSTAPKLARE WONING IS ABSOLUUT DE MOEITE WAARD OM TE KOMEN BEKIJKEN!
Bijzonderheden:
- Hoekwoning aan het water
- Bouwjaar 2003
- Gebruiksoppervlakte wonen 95.6 m2
- Gelegen op 56 m2 eigen grond
- Energielabel A
- Stadsverwarming
- Glasvezelnetwerk
- Ruim balkon boven het water, ligging zuidwest
- Eigen berging (ca. 6 m2)
- Terras voorzien van plavuizen
- Gezellig, autovrij hofje met speelgelegenheid voor de kinderen
- Voldoende parkeergelegenheid
- Aparte berging in de (mandelige) gang van bergingencluster
- Koper dient de objectinformatie met aanvullende clausules te aanvaarden
- Gewenste opleverdatum: december 2025
U kunt een bezichtiging aanvragen door op funda het contactformulier in te vullen. Er wordt dan contact met u opgenomen om de afspraak te maken.
De vermelde informatie is van algemene aard en is niet meer dan een uitnodiging om de woning te bezichtigen of om in onderhandeling te treden. Hoewel deze tekst en plattegrond met zorg zijn samengesteld zijn wij niet aansprakelijk voor eventuele onjuistheden. De toegepaste Meetinstructie sluit verschillen in meetuitkomsten niet volledig uit, door bijvoorbeeld interpretatieverschillen, afrondingen of beperkingen bij het uitvoeren van de meting. Aan de inhoud van deze informatie kunnen geen rechten worden ontleend.
De foto's en plattegronden zijn eigendom van De Huizenbemiddelaar Haaglanden.
Situated in a charming, car-free courtyard, this 4-room, move-in ready corner house with a storage unit and a sunny southwest-facing balcony is located directly on the water.
This ideal family home features a cozy, balcony-facing living/dining room, a spacious open-plan kitchen with a modern kitchen unit, three good-sized bedrooms, and a bathroom with a shower. The front door opens onto a charming courtyard with various play areas for younger residents.
A private terrace with a jetty is ideal for fishing, boating, or simply enjoying the beautiful surroundings.
The location is extremely convenient, with the Ypenburg shopping center, various schools, public transport, and the Delftse Hout nature and recreation area all within easy reach. There is a large parking lot, and the A4, A12, and A13 highways are easily accessible.
For the exact layout and approximate dimensions, please refer to the floor plans included with the photo gallery. Layout:
Entrance: Spacious hall with the meter cupboard, a modern, fully tiled toilet with a small sink, and the carpeted staircase to the first floor.
Access to the bright and inviting living/dining room with a built-in wardrobe, an additional side window, and large sliding doors leading to the sunny balcony with a beautiful view of the water.
At the front of the house, you'll find the very spacious, modern open-plan kitchen with the following built-in appliances: an induction cooktop, extractor hood, dishwasher, combination oven, and separate fridge-freezer.
The floor is covered with beautiful large tiles and underfloor heating.
First floor:
The landing provides access to three bright bedrooms and the modern, spacious bathroom with a walk-in shower, second toilet, and vanity.
At the front is the master bedroom, which benefits from plenty of natural light thanks to its corner location.
At the rear are the two smaller bedrooms.
The individual storage unit is located in a separate communal building near the house. (Shared)
THIS MOVE-IN READY HOME IS ABSOLUTELY WORTH A VIEWING!
Specifications:
- Corner house on the water
- Built in 2003
- Living area: 95.6 m²
- Situated on 56 m² of freehold land
- Energy label A
- District heating
- Fiber optic network
- Spacious balcony above the water, facing southwest
- Private storage unit (approx. 6 m²)
- Tiled terrace
- Cozy, car-free courtyard with a play area for children
- Ample parking
- Separate storage unit in the (shared) hallway of the storage cluster
- Buyer must accept the property information and additional clauses
- Desired completion date: December 2025
You can request a viewing by filling out the contact form on funda. You will then be contacted to schedule an appointment.
The information provided is of a general nature and is merely an invitation to view the property or to enter into negotiations. While this text and floor plan have been compiled with care, we are not liable for any inaccuracies. The measurement instructions used do not completely eliminate differences in measurement results, for example, due to differences in interpretation, rounding, or limitations in the measurement process. No rights can be derived from the content of this information.
The photos and floor plans are the property of De Huizenbemiddelaar Haaglanden.

