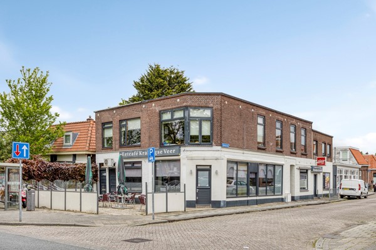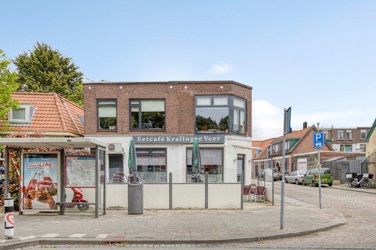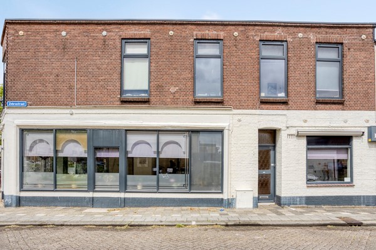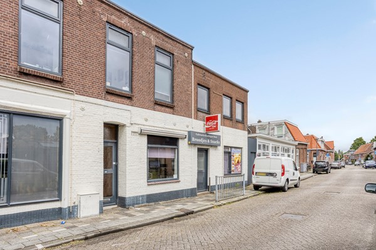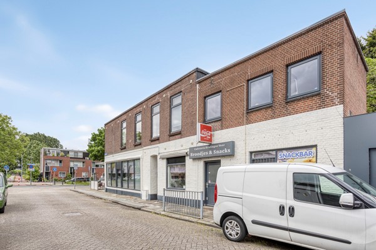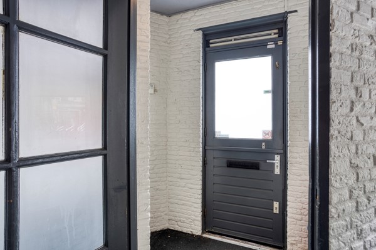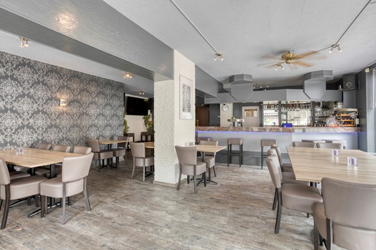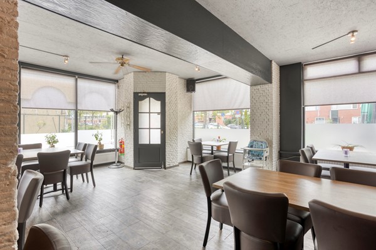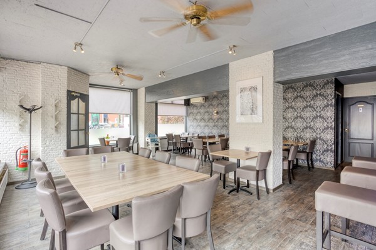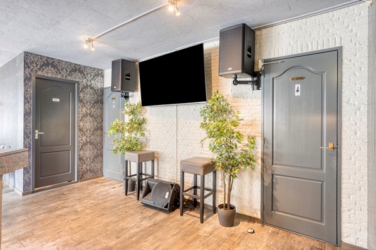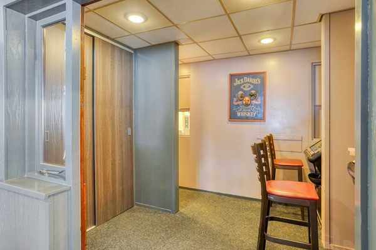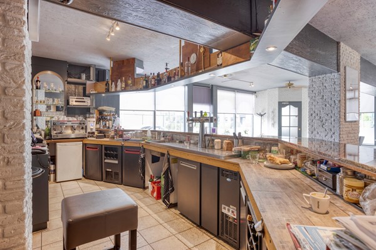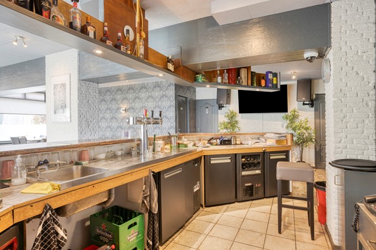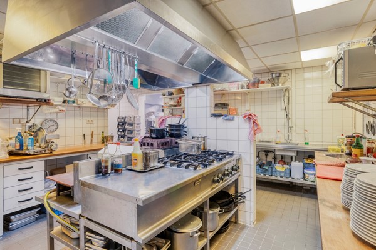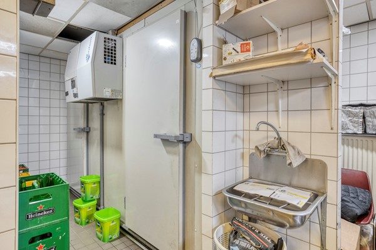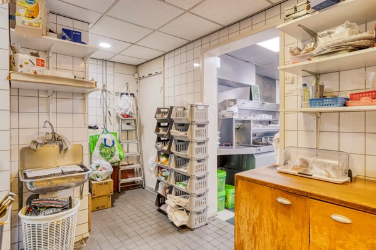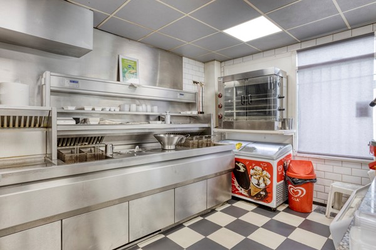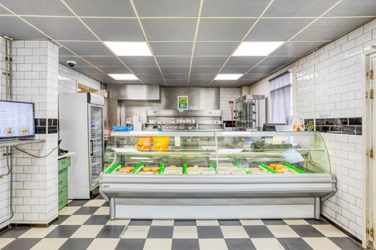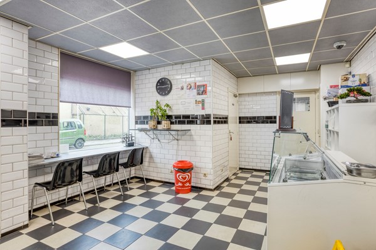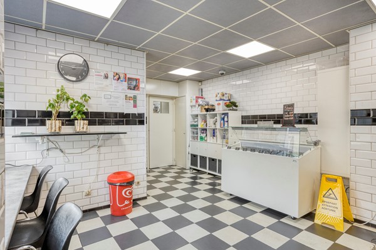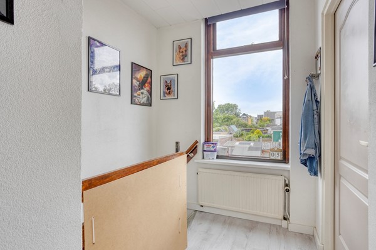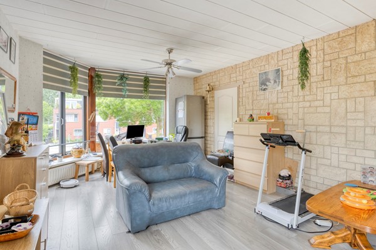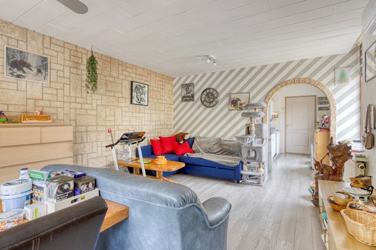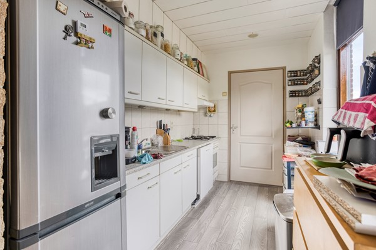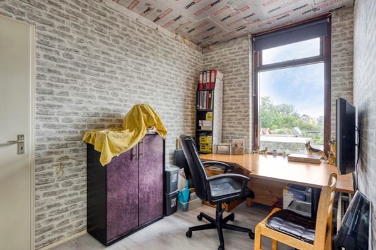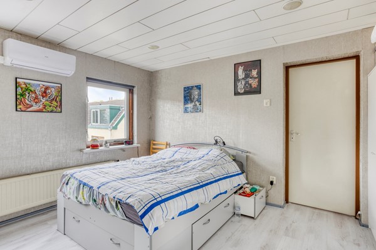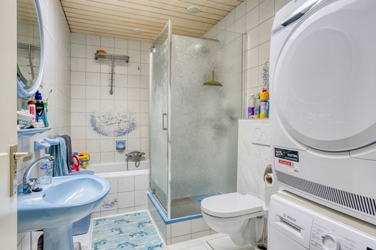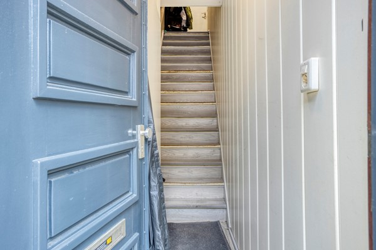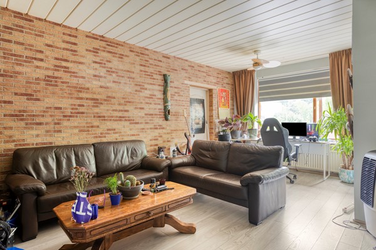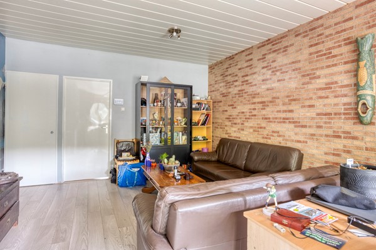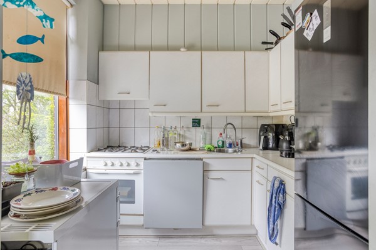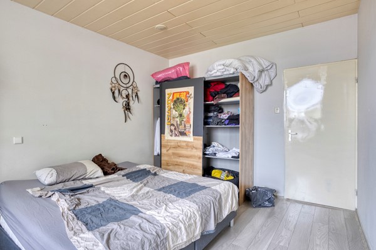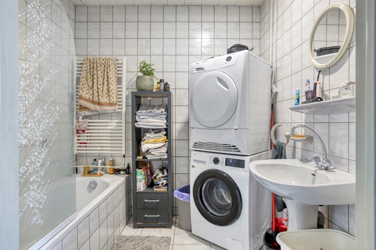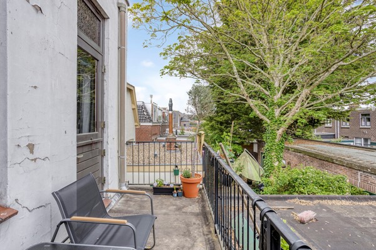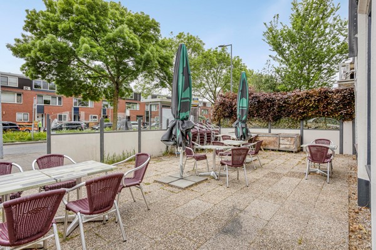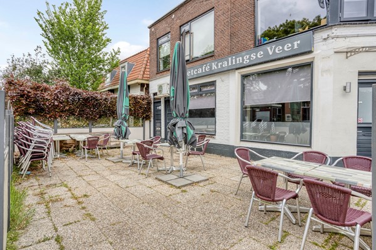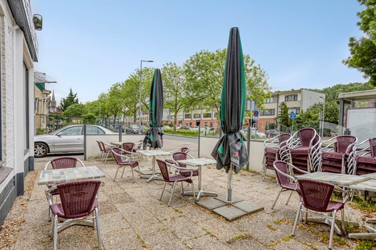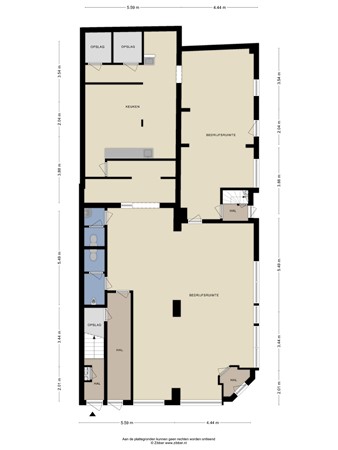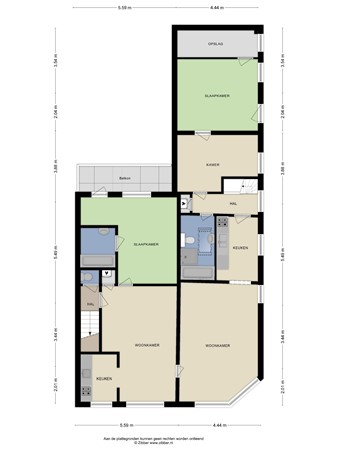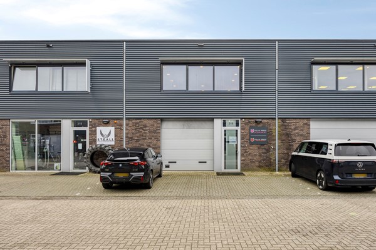Description
FOR SALE – IJsselmondselaan 290-292 / Zebrastraat 1-3, Rotterdam (Kralingseveer)
Mixed-use property with a café and a snack bar on a strategic high-visibility location. For investors, entrepreneurs, and owner-occupiers seeking location, return, and continuity
ICONIC PROPERTY IN ROTTERDAM-KRALINGSEVEER – COMBINATION OF FUNCTIONS, OPPORTUNITIES AND SECURITY
On a prominent corner location in the Kralingseveer district lies this multifunctional property with a catering function on the ground floor and two self-contained apartments on the upper floor. For over three decades, this building has been a fixture in the neighbourhood. Not only because of its striking appearance and commercial visibility, but also because of its proven use as a trusted catering location.
This combination of catering and living, in a legally and planning-wise unique location, makes the property attractive for a variety of target groups: investors looking for a stable and scalable asset, entrepreneurs wishing to combine living and working, or end users with development ambitions.
CAFÉ AND SNACK BAR
The commercial ground floor consists of a thoughtfully arranged combination of a café and a snack bar with separate entrances. Although functionally separated, the spaces are interconnected, allowing for shared staff deployment.
The internal zoning is logical and efficient: indoor and outdoor seating areas, a bar, a separate counter for the snack bar, a spacious and professionally equipped kitchen, separate toilet facilities, storage, and direct connection to a practical rear entrance. This rear side provides access to the storage room, cold room and kitchen, making supply efficient and business logistics simple.
At the front is a terrace of approximately 50 m², which connects to the public streetscape and offers plenty of usage possibilities.
The total commercial space comprises approximately 192.3 m² lettable floor area (LFA), divided into 128.0 m² commercial space, 15.6 m² circulation space and 48.7 m² ancillary space. The gross floor area is approximately 217 m². The dimensions are based on a measurement report in accordance with NEN 2580.
LIVING
On the first floor are two self-contained apartments with a total usable area of approximately 145 m² GFA. Both apartments have a private entrance at street level, good natural light and a functional, logical layout.
The apartment on the left measures approximately 61 m² GFA and features a living room, bedroom, bathroom, kitchen and a balcony of approximately 7.5 m². This unit is rented for €850 per month, including €150 service charges. A rent increase has already been announced effective 1 July 2025.
The apartment on the right has an area of approximately 84 m² GFA and will be delivered free of use. The unit is accessible via a central landing and features a spacious living room with open kitchen and pleasant natural light, a large bathroom with natural light through a skylight for a mix of comfort and privacy, a multifunctional room (currently used as an office), and a separate bedroom. This layout offers plenty of space for own occupancy, rental or redesign as desired.
LOCATION AND ACCESSIBILITY
Kralingseveer is a small-scale, quiet neighbourhood with a recognisable structure, directly adjacent to Capelle aan den IJssel and located on the eastern edge of Rotterdam. The area is well connected via the A16 and A20, with public transport within walking distance: a bus stop is directly in front of the property, the Rivium ParkShuttle can be reached within minutes, and Capelsebrug metro station is also within walking distance.
The nearby Rivium will be transformed in the coming years into a high-quality urban living-working environment with around 5,000 homes and 7,000 new residents. This development significantly enhances the property’s commercial potential, both in terms of clientele and value.
ZONING AND USE
The property falls under the ‘Residential’ zoning with a specific function designation ‘catering’ (article 19 of the applicable zoning plan). On the ground floor, catering is permitted at addresses IJsselmondselaan 290b–292 and Zebrastraat 3. In Kralingseveer, this function designation occurs only three times, giving the property an exceptional position.
Thanks to this combination of residential and catering possibilities, the property is legally flexibly deployable for multiple exploitation forms and development directions.
PROCEDURE AND ASKING PRICE
The property is offered via a bidding procedure. The asking price is €795,000 costs for buyer. Acceptance and delivery take place in consultation with the seller.
Access to the digital data room can be granted upon request. It contains the complete sales file, including ownership information, measurement report (NEN 2580), cadastral data, zoning data, rental agreements, floor plans and other legal and construction-technical documents. This ensures you are fully and carefully informed in advance.
An “as is, where is” clause will be included in the purchase agreement. This means that the property is sold as it stands at the time of delivery, without guarantees regarding structural condition or actual use.
FINANCIAL
The commercial space on the ground floor is rented for €2,264.20 per month, no service charges. Rent indexation has already been announced effective 1 July 2025.
The apartment on the left is rented at €850 per month, including €150 service charges. A rent increase has also been announced for 1 July 2025.
The apartment on the right is delivered free of use and is immediately available for rental, own occupancy or redevelopment.
The current usage situation provides a solid base return with potential for increase in the short term, depending on operation and (re)rental.
VIEWING
Are you interested in a functional and legally distinctive investment property with proven operation, strategic location and structural future perspective? Then we warmly invite you for a viewing.
For access to the data room or to schedule an appointment, please contact our office via 088 – 1669500 and info@devastgoedexperts.nl or with Rogier van de Bunt via 06 – 83604766 and rogier@devastgoedexperts.nl.
IN BRIEF
Address: IJsselmondselaan 290a-292 / Zebrastraat 1-3
Postal code: 3064 AV / 3064 LR Rotterdam
Year of construction: 1910 (according to BAG)
Zoning: Residential with function designation catering
GFA: approx. 380 m²
LFA: approx. 337.3 m²
Plot size: 284 m² (124 m² + 160 m²)
Catering area: approx. 192.3 m² LFA, rented
Apartment left: approx. 61 m² GFA, rented
Apartment right: approx. 84 m² GFA, free of use
Terrace: approx. 50 m²
Sales procedure: Bidding procedure
Asking price: €795,000 k.k.
Special conditions: “As is, where is” clause
Acceptance: In consultation
Dimensions: Based on NEN 2580 measurement report
Dé vastgoed experts acts on behalf of the selling party. The information in this documentation has been compiled with the greatest possible care; however, dé vastgoed experts accepts no liability for any incompleteness, inaccuracies or consequences thereof. All mentioned dimensions and surfaces are indicative only.

