Description
NOW FOR SALE: Armagnaclaan 56, Eindhoven
Never before has a truly move-in ready family home become available in the Achtse Molen neighbourhood (part of Achtse Barrier), featuring a covered terrace, garage/carport, and separate storage unit, all finished to an exceptional standard with high-end fixtures and custom-made accessories. The home boasts Energy Label A and comes with numerous included features tailored to perfection.
The interior exudes atmosphere and contemporary style while offering an impressive level of comfort throughout. The current owners, who have been the first and only residents, have enjoyed living here with great pleasure. However, due to their age, they are now transitioning to a life-cycle-friendly home, currently under construction in Limburg.
Layout
Ground Floor
Beautifully landscaped front garden with a paved path leading to the entrance.
The hallway provides access to the guest toilet (with underfloor heating), the meter cupboard, stairs to the upper floors, and the living room. The entire ground floor features a maintenance-free poured concrete floor.
The Z-shaped living room offers a spacious lounge area and a dining section with direct connection to the U-shaped open kitchen. From the dining area, a door leads to the covered terrace with a large skylight and remote-controlled screen—allowing outdoor enjoyment from early spring through late autumn.
First floor
Landing with access to three bedrooms and a fully equipped bathroom (see photos).
The primary bedroom features air conditioning, which can also function as a heater.
The bathroom is fitted with underfloor heating.
Second floor
Accessible via a fixed staircase, the second floor offers a well-designed and comfortable living space, with two Velux windows and designated connections for a washing machine and dryer. This level also houses the central heating combi boiler (2023) and the solar panel inverter.
Garden
Outdoor Space and Outbuildings
The front garden is attractively designed with low-maintenance greenery, Basalt gravel, and a wide tiled path.
The rear garden includes a small pond, large tiles, Castle gravel, and mature plantings in raised borders. A stone wall feature cleverly hides the waste containers from view.
From the backyard, there is access to a separate storage unit and a garage/carport with a remote-controlled sectional door. The garage and storage are both accessible from a traffic circle that leads to the public road.
Details
Location – Achtse Molen Neighborhood
Located in the northern part of Eindhoven within the Woensel-Noord district, Achtse Molen lies east of the Boschdijk and forms part of the Achtse Barrier, which includes the sub-districts Gunterslaer, Spaaihoef, and Hoeven. Developed between 1978 and 1988, these areas feature a distinctive courtyard layout with green central axes, inspired by traditional French village designs.
The area is known for its peaceful, green surroundings with plenty of playgrounds, parks, and open green spaces—ideal for families and nature lovers. Facilities such as primary and secondary schools, sports halls, and community centers (including Dorpshuis Acht and VTA De Mortel) are all nearby.
Achtse Molen also offers two local shopping centers—Ardèchelaan and Biarritzplein—for daily groceries and services. The neighborhood is easily accessible via the Boschdijk and is close to major motorways A50 and A2, making it highly convenient for commuters. Ample parking is available throughout the area.
Residents enjoy a strong sense of community and actively participate in local activities, creating a welcoming and supportive atmosphere. It’s the perfect area for anyone seeking a close-knit neighbourhood with a genuine community spirit.
Key Features at a Glance
- Year built: 1985, Plot: 168 m², Living space: 107 m²
- Full privacy at the front and rear of the house
- Includes: Roller shutters, Air conditioning, Solar panels
- Garage/carport, separate storage, and generous covered terrace with skylight
- Includes custom-made window coverings and numerous built-in features
- Available from December 15th 2025.
In short
This is a home that deserves your attention — don’t miss out!
Schedule your viewing today and discover what makes Armagnaclaan 56 so special!

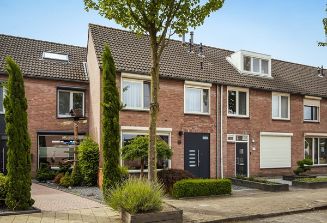
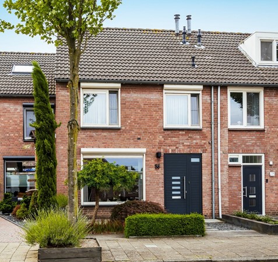
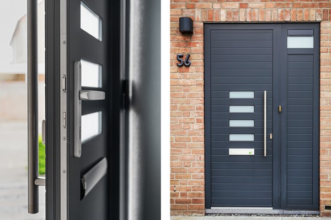
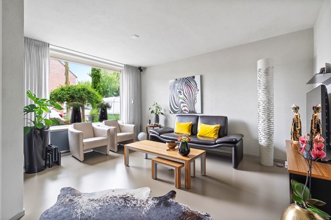
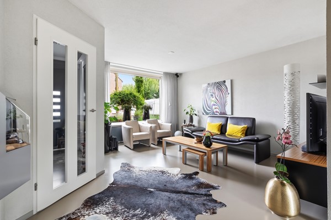
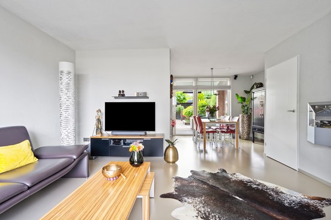
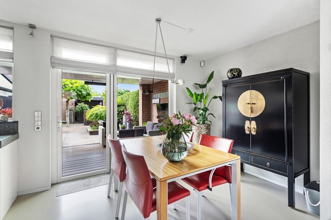
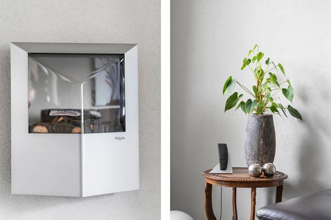
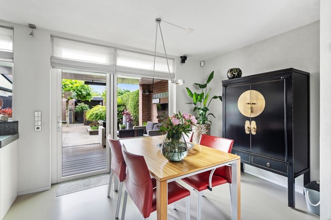
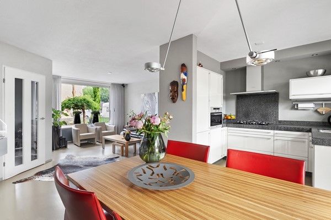
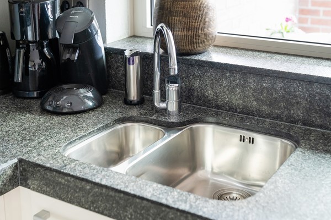
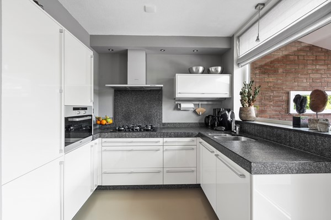
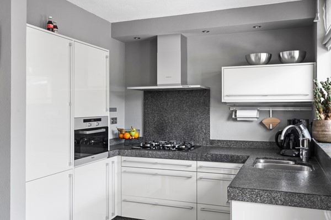
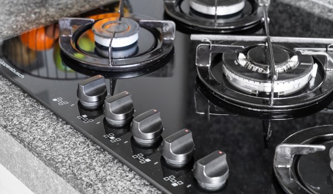
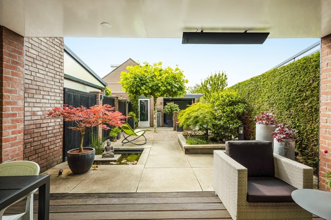
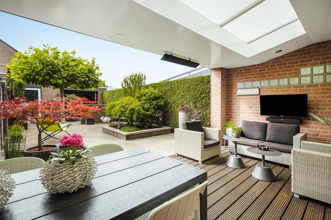
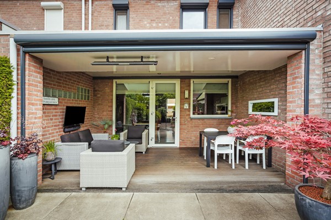
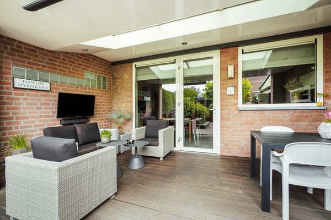
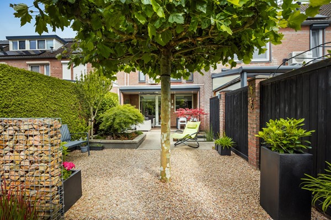
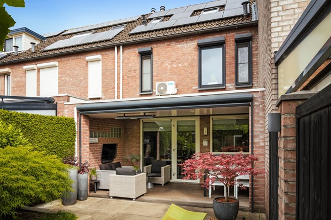
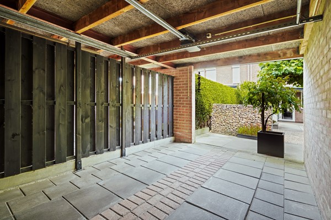
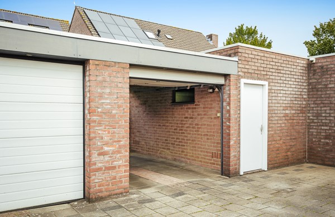
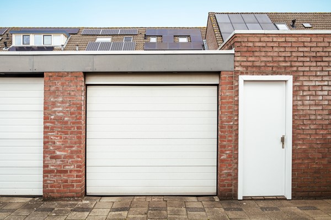
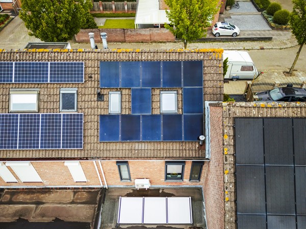
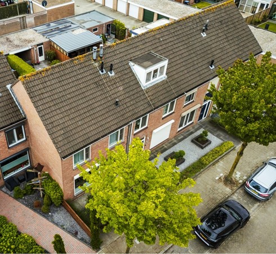
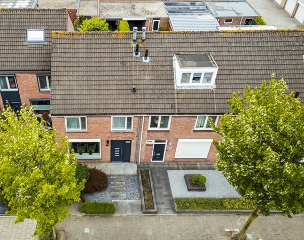
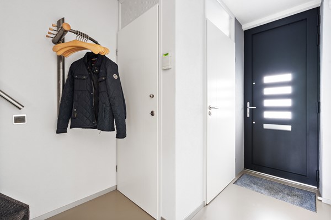
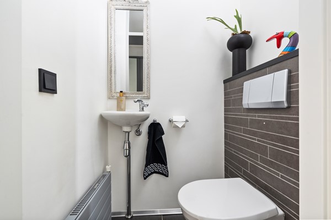
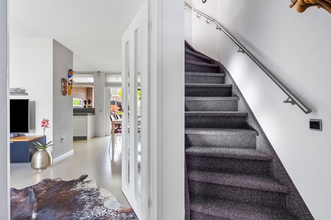
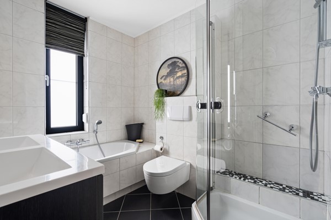
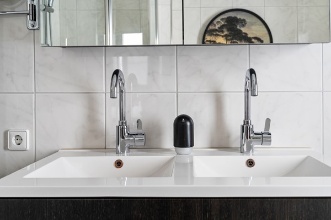
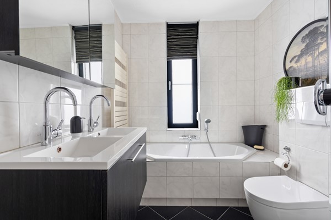
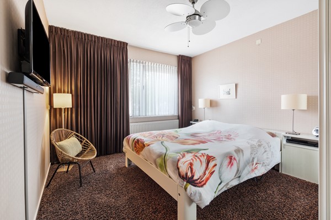
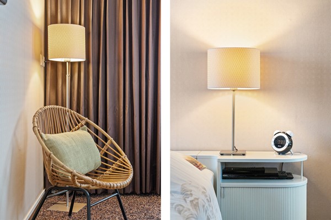
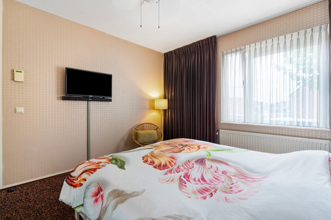
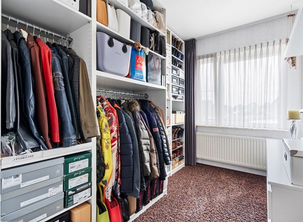
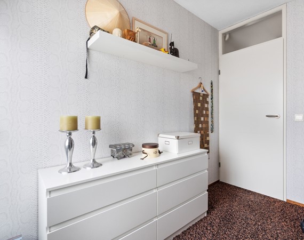
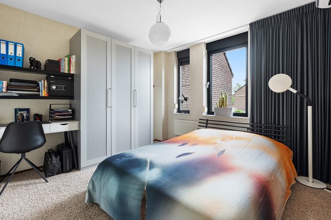
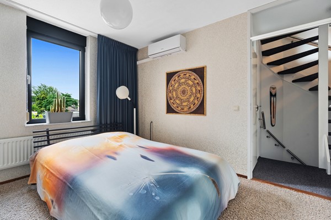
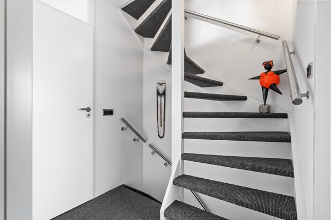
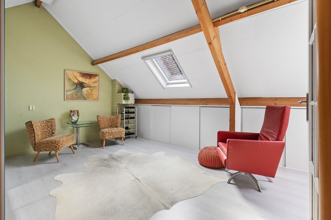
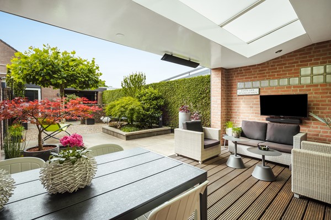
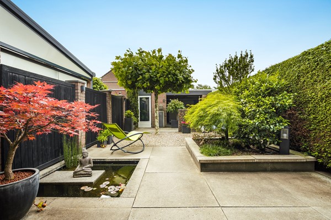
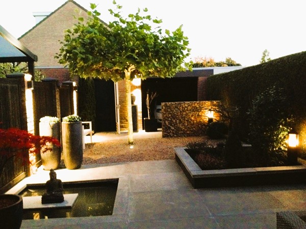
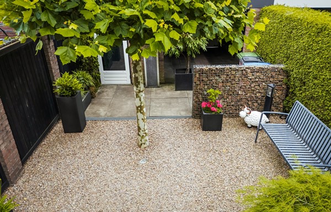
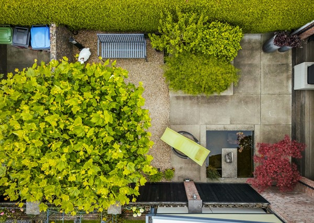














































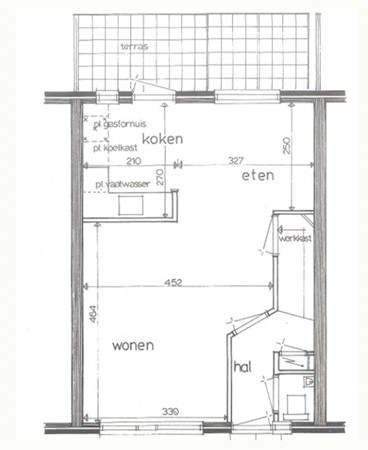
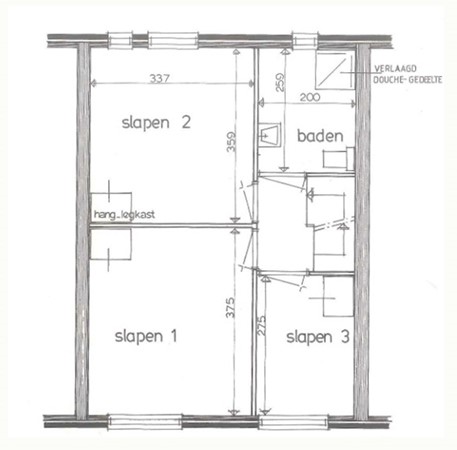
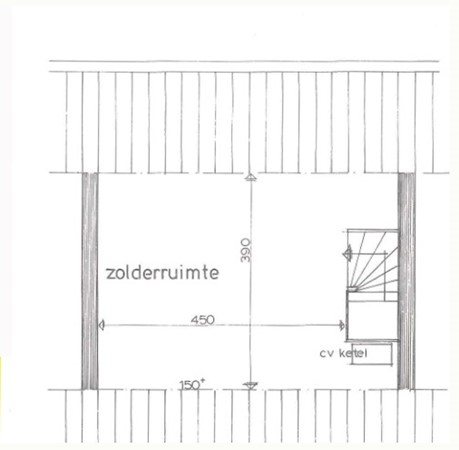
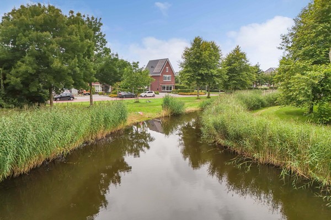
.jpg)