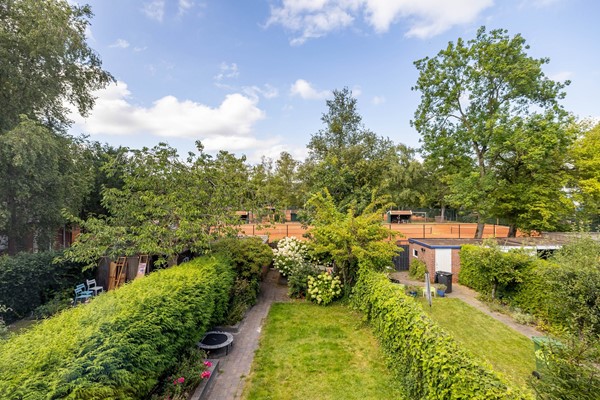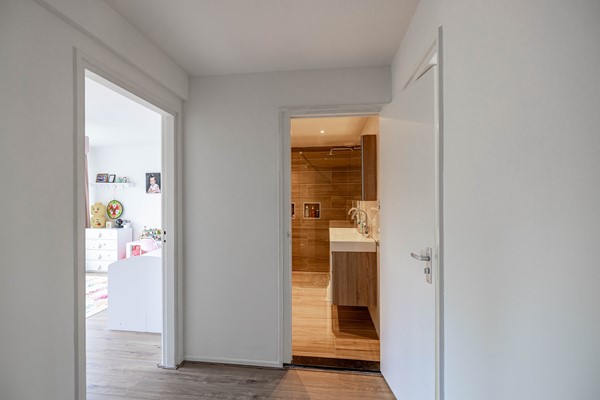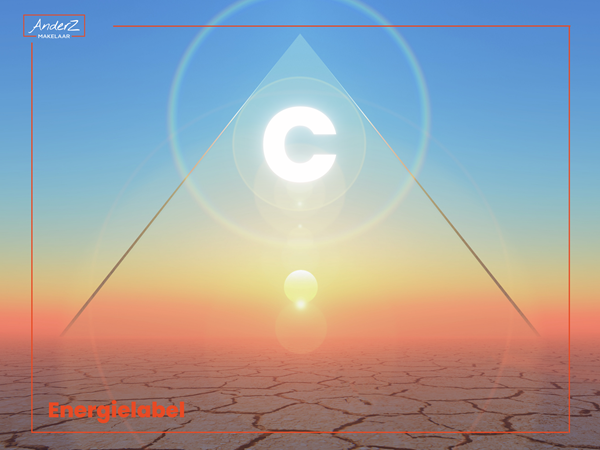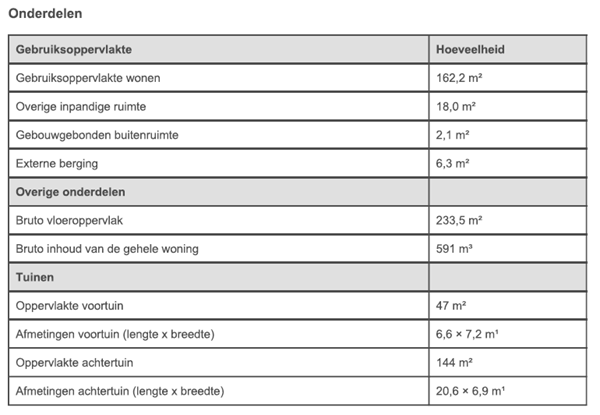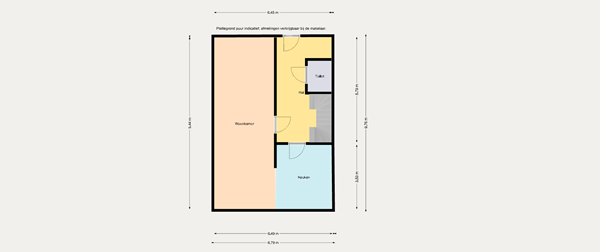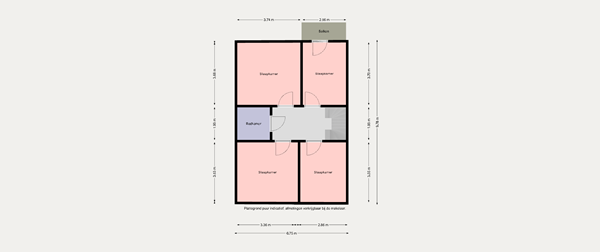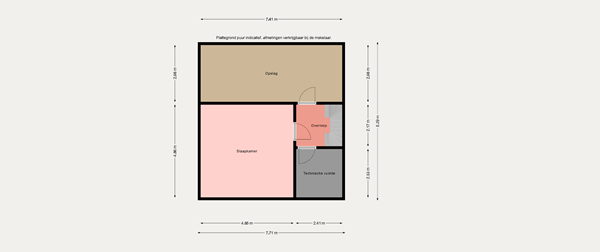Description
Situated in a beautiful location, this very spacious and well-maintained family home of approximately 162m² (!) features a large back garden and 6 bedrooms.
Located near a supermarket, bus stop, Helpman shopping center, and several primary schools, including the Joseph Haydn and the international GSV school, is located in the immediate vicinity. The large, sunny garden borders the attractively landscaped Vorenkamp tennis park. The city center is easily accessible by bike or bus.
From the owners:
Welcome to our charming, well-maintained and full of memories terraced house offering a large living space (166 m²) perfect for families looking for comfort, space, and a great location.
Our house features bright and airy living areas across three floors, giving plenty of room for both family life and working from home. The generous backyard provides a private outdoor retreat, ideal for relaxing, entertaining, letting children play or priceless barbeque parties.
Located in a friendly and green neighborhood, our house does not only suggest facilities in a walking distance but also collaborative, supportive and diverse neighbors with smiling faces.
Whether you’re seeking a spacious family home or a place with excellent connections to the city, during our time in our lovely house we had the privilege to experience the perfect combination of comfort and location.
Briefly, where we have been living for is more than just a house, it’s a place to build memories, surrounded by a welcoming community.""
Layout: entrance hall, meter cupboard, wall-hung toilet with hand basin, access to the basement of approximately 18m² divided into 3 compartments with standing height, spacious living room with an open-plan kitchen equipped with various appliances (2020) and a patio door. Dining room with sliding doors to the garden, and a spacious, bright living room with wooden flooring, a fireplace, and natural stone finishes.
First floor: landing, 4 bedrooms, respectively. Approx. 8m² - 9m² - 14m² - 17m², one of which has a door to the front balcony. A luxurious bathroom with a walk-in shower, vanity with two sinks, wall-hung toilet, underfloor heating, and mechanical ventilation.
Second floor: fixed staircase, landing with insulated ceiling, small room with washing machine connection, sink, dormer window, bedroom approx. 11m² with a skylight, bedroom approx. 16m² with a dormer window.
SPECIAL FEATURES:
- Kitchen (2020)
- Double glazing (HR)
- 12 solar panels
- Underfloor heating and mechanical ventilation in the bathroom;
- Electricity (2020)






















