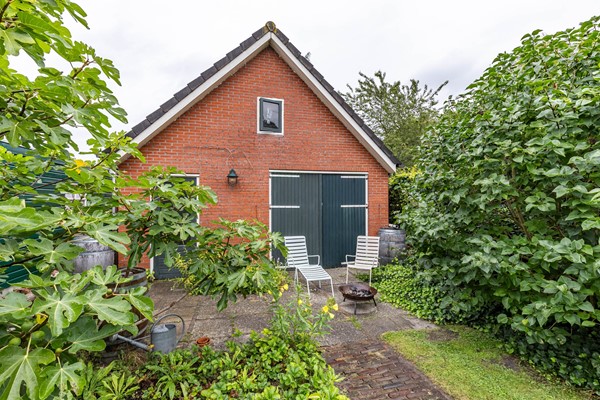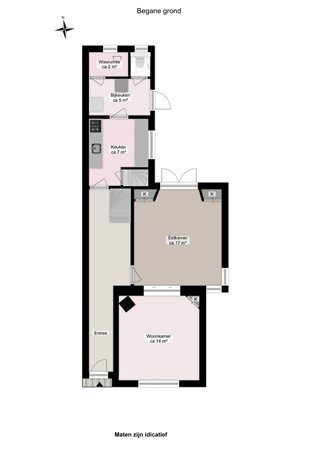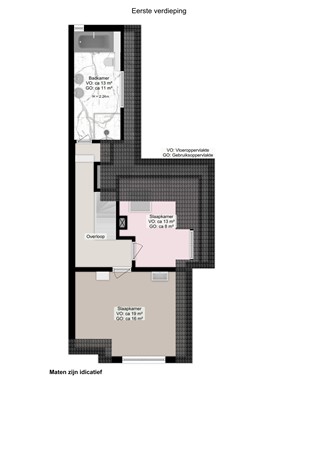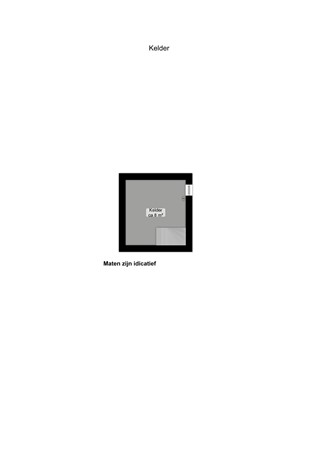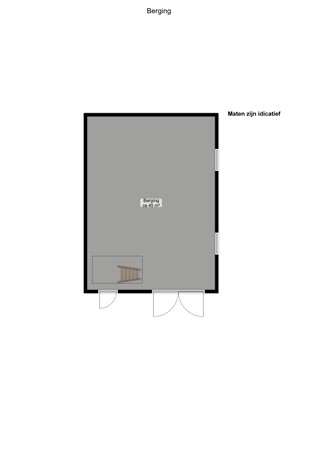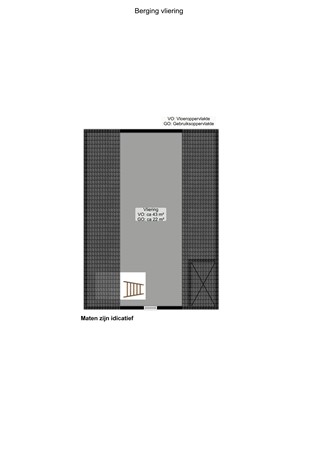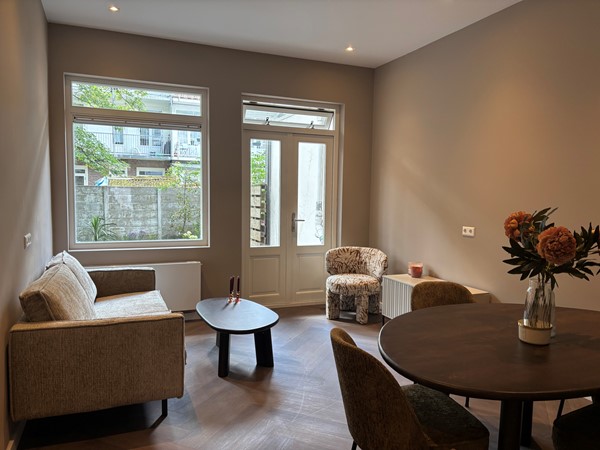Description
Halmstraat 16, part of an early 20th-century expansion of the former village of Hoogkerk. As part of the De Halm strawboard factory, these houses were originally built as supervisors' residences. The municipality therefore considers them to be “of special value”. This charming semi-detached house has been lovingly renovated by the current residents in recent years. Among other things, they have restored the gutters to their original condition and even used linseed oil paint, as was customary in 1914. A lot has already been done to this charming house, but there are still plenty of opportunities to finish the house to your own taste. You will also be amazed by the lovely garden and the large detached stone garage (almost 100m2 gross on 2 floors) with electricity, all just a stone's throw from the centre of Groningen.
Organise a viewing real quick at halmstraat16[dot]nl
The layout is just as you would like it to be; the front door opens onto a long hallway that ends in the kitchen. Next to the hallway are the front and back rooms, separated by working double doors. The living room is cosy and full of light. The dining room is large with double garden doors leading to the terrace. The kitchen is simple, so we call it ‘retro’. From the kitchen, a small staircase leads to a spacious cellar where you can store your supplies and which, due to its constant temperature, is also very suitable for storing wine.
Behind the kitchen is a utility room with a door to the garden, a toilet and a separate ‘wet room’ with space for a washing machine and dryer.
On the first floor, the landing gives access to a large and a small bedroom and a luxurious bathroom with a walk-in shower, bath, toilet and a beautiful washbasin unit with two sinks. The loft can also be accessed from the landing via a loft ladder.
The spacious back garden slopes slightly to the north, and the elongated shape of the plot allows you to choose between sun or shade throughout the day. At the rear of the garden is a large stone garage with a floor and electricity. Alongside the house is a driveway with enough space for several cars. The front garden offers unobstructed views of the former deer park.
Neighbourhood:
Halmstraat is a small, cosy cul-de-sac with around 15 addresses – roughly 10 residential units and a limited number of residents (around 30). It is located on a beautiful green strip where small livestock is kept on a voluntary basis by a few local residents. The old strawboard factory at the end of the street was recently sold. It is good to know that the zoning plan has been amended and that the permitted industrial level has been lowered. In consultation with local residents, the project developer is looking for a new use for the factory buildings and associated land.
















































