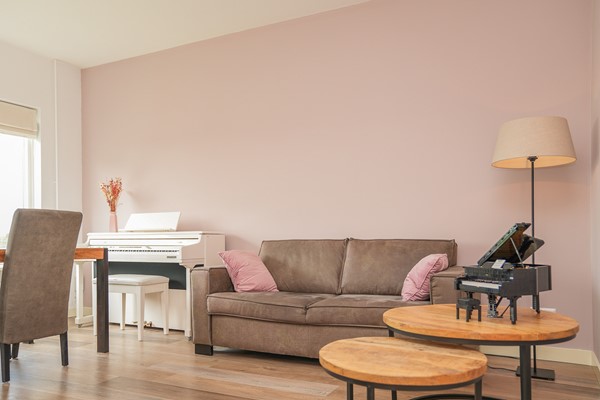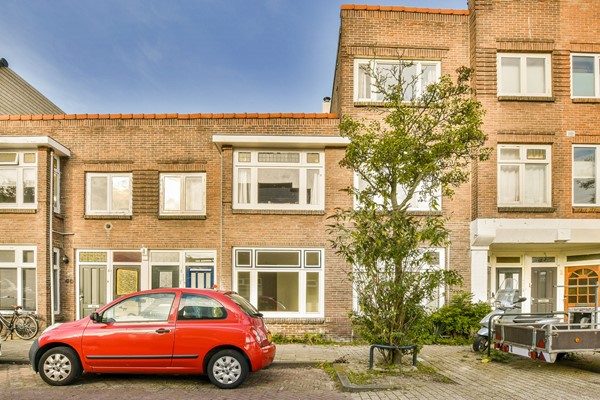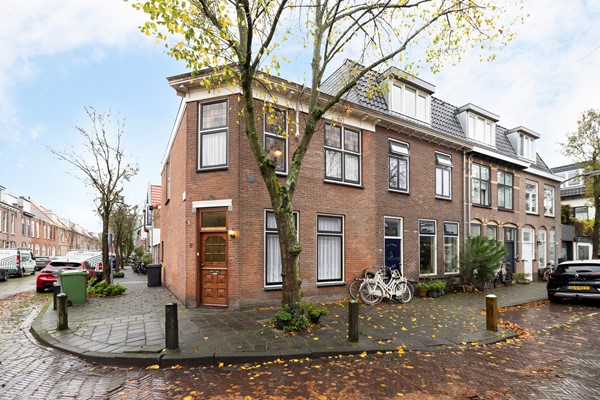Description
CHARMING, BRIGHT AND SPACIOUS DUPLEX APARTMENT OF 90 m², WITH 3 OR 4 BEDROOMS, ENERGY-EFFICIENT, AND FEATURING A WONDERFUL SUNNY TERRACE AND BALCONY IN THE HEART OF HAARLEM!
LOCATION
Kennemerstraat is within walking distance of the Cronjé shopping street, the Spaarneboog shopping center, and Nelson Mandelapark. Haarlem Central Station is just a 5-minute bike ride, and the Grote Markt can be reached in about 8 minutes by bike. A wonderfully central location.
LAYOUT
Ground floor
Entrance via the front door into a hallway with a meter cupboard and a straight carpeted staircase to the first floor. Both the first and second floors are fitted with brand-new laminate flooring.
First floor
Landing with access to the living room and stairs to the second floor. From the living room, you enter the kitchen, bathroom, toilet, and the first (bed)room.
The living room has double French doors at the rear opening onto a spacious roof terrace. Thanks to its size and orientation, the terrace offers plenty of opportunities to enjoy the sun throughout the day.
The bathroom is fully tiled and features a wall-mounted toilet and a small washbasin. At the front of the house is the spacious and light-filled living room.
The semi-open kitchen is located at the rear and equipped with a ceramic hob, extractor hood, several kitchen cabinets, and space to install a dishwasher.
Both the kitchen and living room provide access to the large, sunny roof terrace.
The front (bed)room is also ideal as a home office, guest room, or hobby room.
Second floor
Here you'll find two spacious bedrooms. The large master bedroom is located at the front and could easily be converted into two separate rooms if desired.
The spacious landing is equipped with connections for a washing machine and dryer.
The large bathroom includes a wall-mounted toilet, a walk-in shower, and a vanity unit with sink and mirror. There is also room for the washer and dryer.
Highlights
* Spacious home in a popular neighborhood
* Centrally located near city center and shopping areas
* Living area of 90 m²
* Potential for an extra bedroom
* Two bathrooms
* Large sunny roof terrace on the first floor
* Balcony on the second floor
* Smooth plastered walls and ceilings
* All walls and ceilings finished with latex paint for a clean, sleek look
* New laminate flooring on both levels
* Energy label B — up to €10,000 extra mortgage borrowing possible due to lower energy costs
* New central heating boiler (2025)
* Built circa 1902, with a solid foundation (as stated by the municipality)
* Sale subject to special clauses, including “not owner-occupied”
* VVE is registered but inactive
* Transfer date in consultation

.jpg)
.jpg)
.jpg)
.jpg)
.jpg)
.jpg)
.jpg)
.jpg)
.jpg)
.jpg)
.jpg)
.jpg)
.jpg)
.jpg)
.jpg)
.jpg)
.jpg)
.jpg)
.jpg)
.jpg)
.jpg)
.jpg)
.jpg)
.jpg)
.jpg)
.jpg)
.jpg)
.jpg)
.jpg)
.jpg)
.jpg)
.jpg)
.jpg)
.jpg)
.jpg)
.jpg)
.jpg)
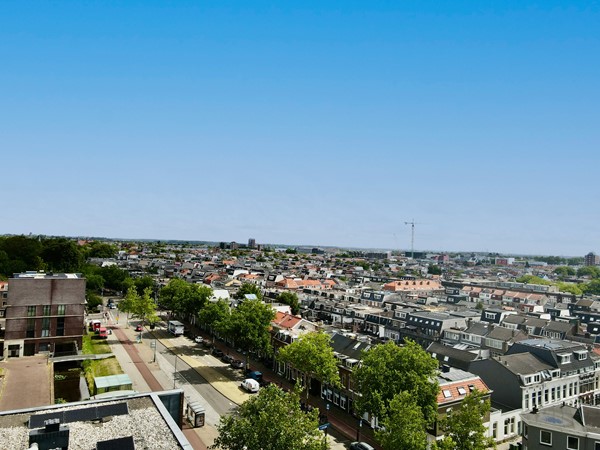
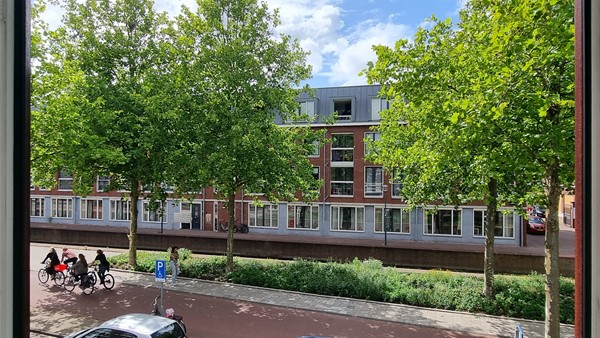
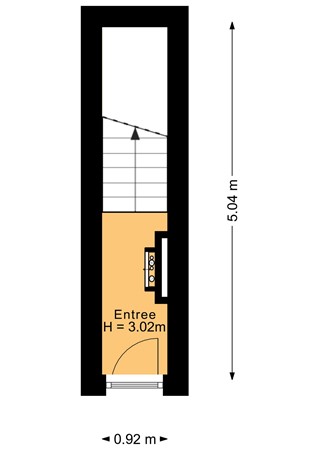
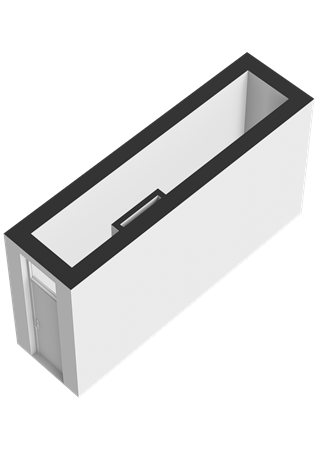
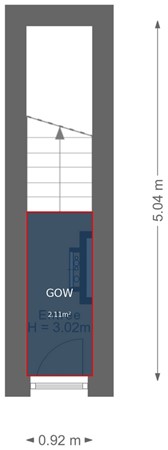
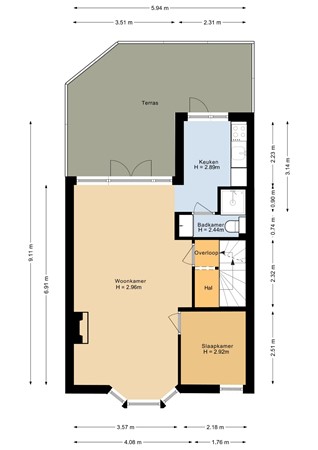
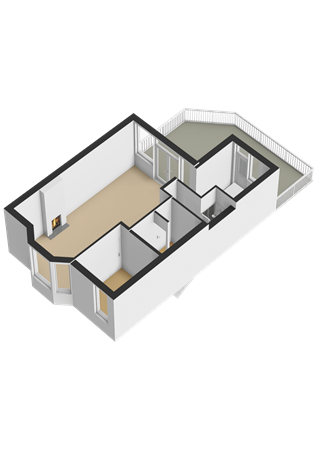
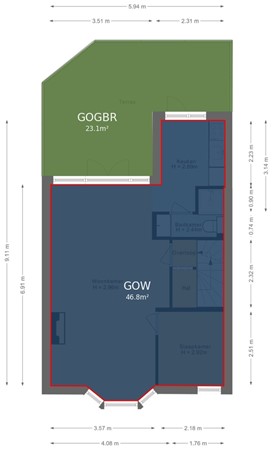
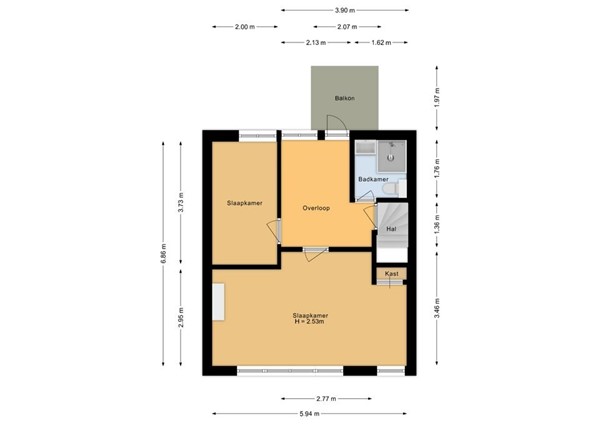
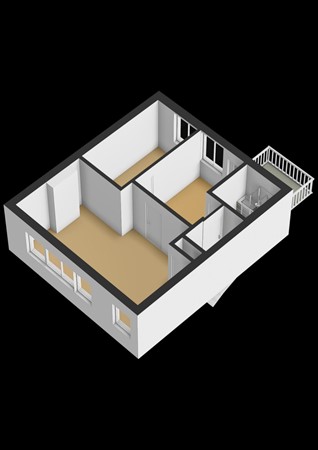
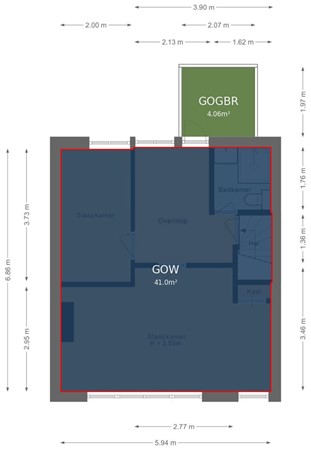
.jpg)
.jpg)
.jpg)
.jpg)
.jpg)
.jpg)
.jpg)
.jpg)
.jpg)
.jpg)
.jpg)
.jpg)
.jpg)
.jpg)
.jpg)
.jpg)
.jpg)
.jpg)
.jpg)
.jpg)
.jpg)
.jpg)
.jpg)
.jpg)
.jpg)
.jpg)
.jpg)
.jpg)
.jpg)
.jpg)
.jpg)
.jpg)
.jpg)
.jpg)
.jpg)
.jpg)
.jpg)











