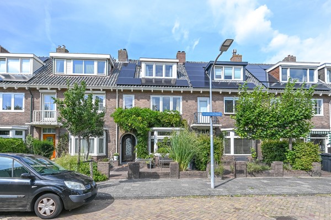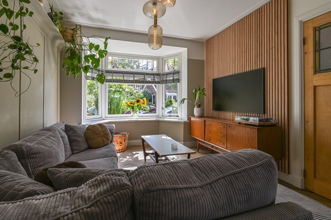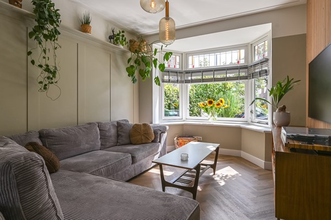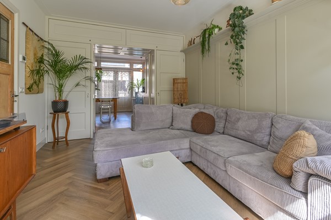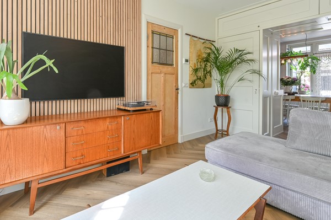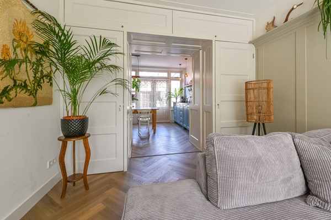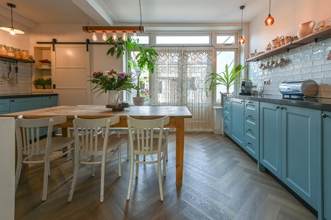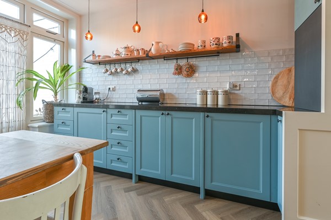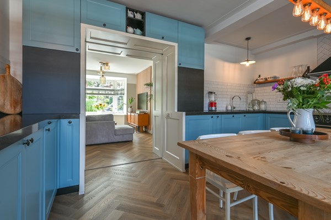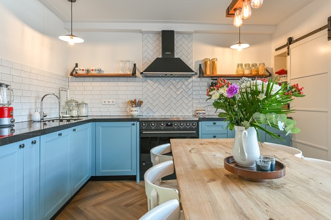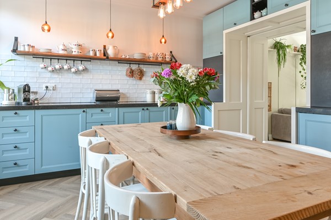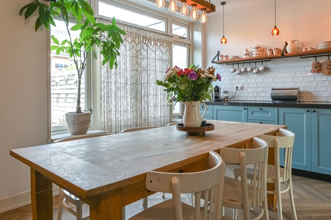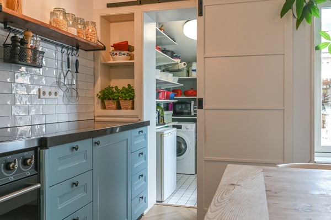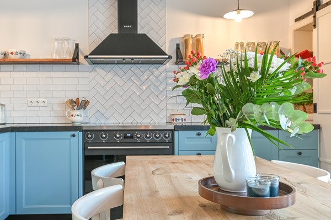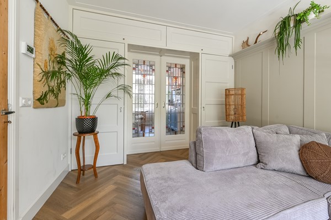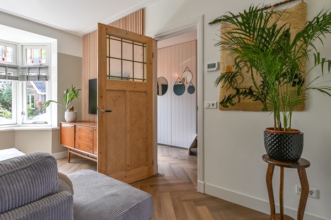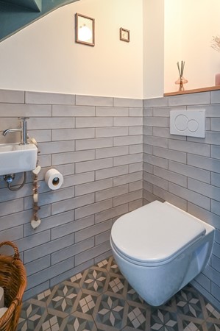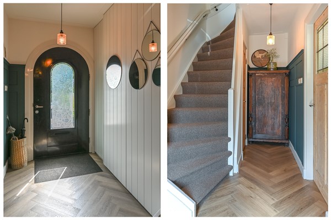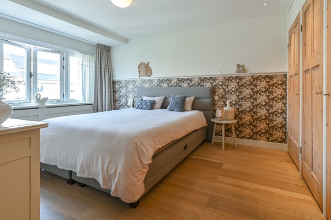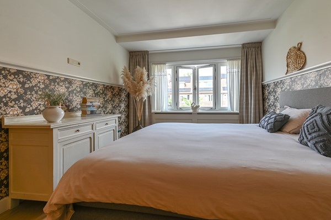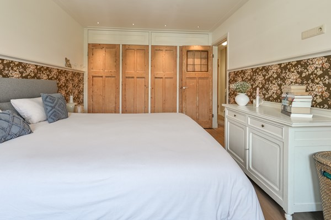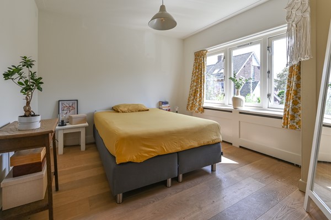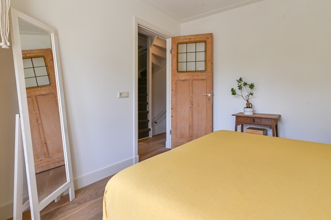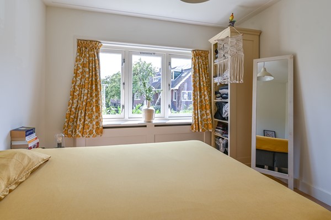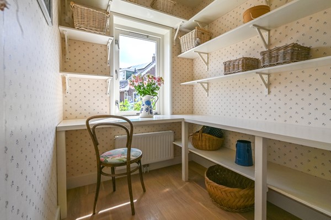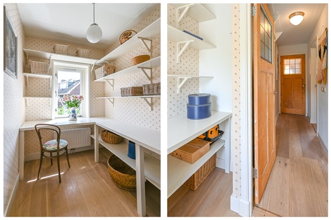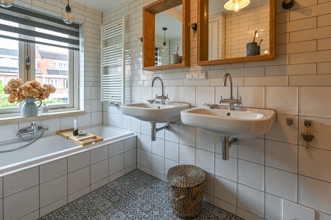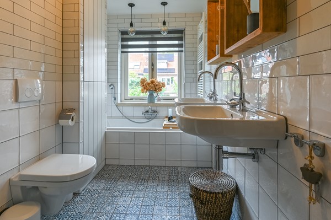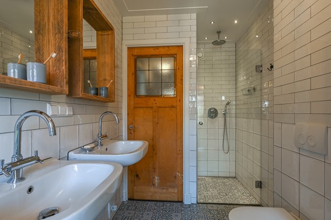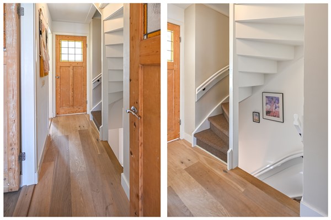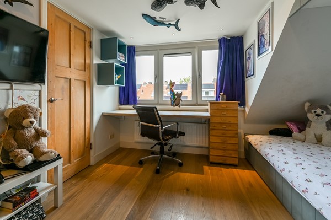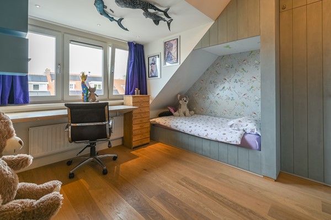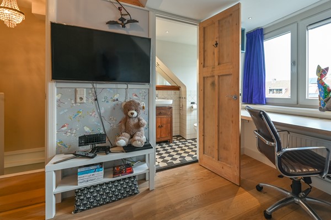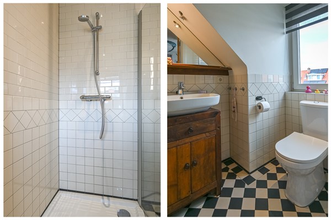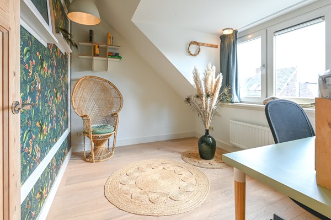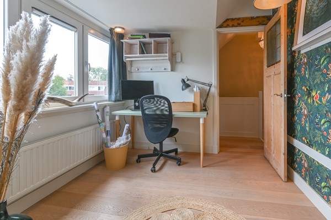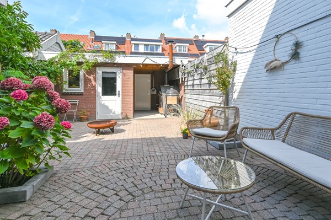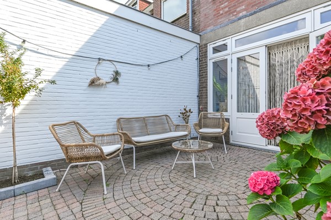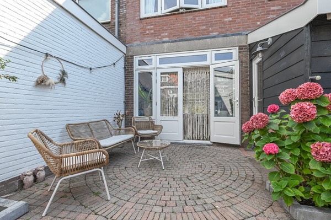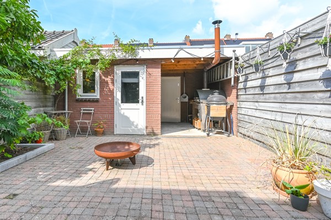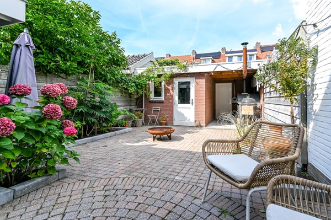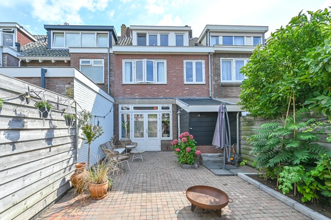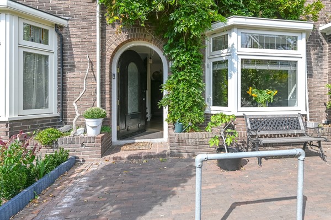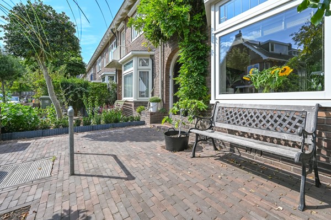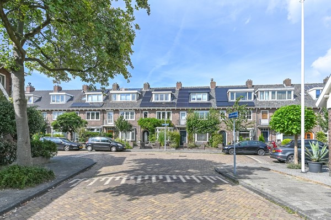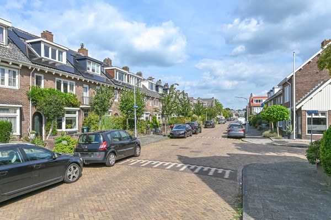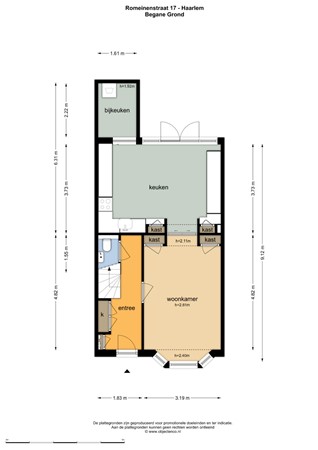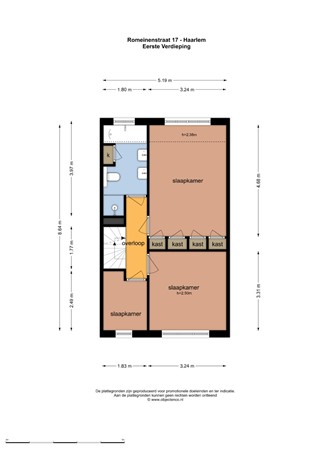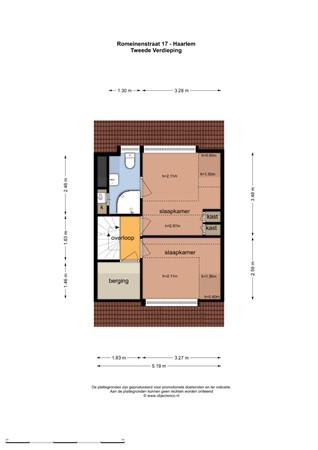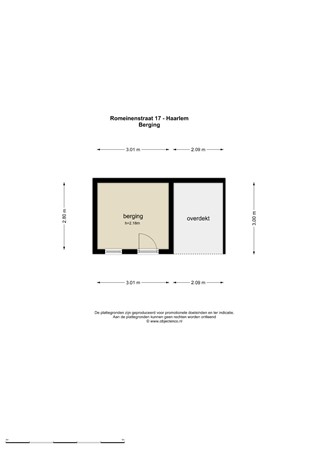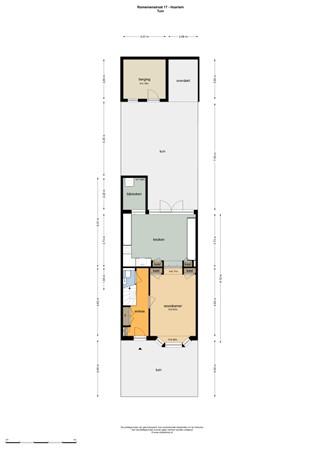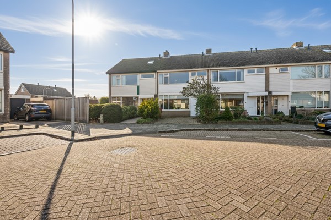Description
**************SCROLL DOWN FOR ENGLISH********************
Wauw, wat een plaatje! Deze goed onderhouden en duurzame tussenwoning in Haarlem (energielabel A) biedt alles wat je zoekt: een lichte woonkamer met erker, royale woonkeuken, maar liefst 5 slaapkamers en 2 badkamers. Geniet van de zonnige tuin met berging en overkapping, of van de prachtige natuur en voorzieningen op loop- en fietsafstand. Hier woon je comfortabel, stijlvol én op een toplocatie!
Indeling
Begane grond
Via de verzorgde en ruime voortuin bereik je de entree met hal, trapopgang en toegang tot de woonkamer. Dankzij de royale erker aan de voorzijde is de woonkamer heerlijk licht en biedt deze volop ruimte voor een comfortabele zithoek. De vaste kasten zorgen voor zowel extra bergruimte als sfeer. De karakteristieke en suite deuren maken het mogelijk de woonkamer af te sluiten. Aan de achterzijde bevindt zich de royale woonkeuken, met veel werkruimte en openslaande deuren naar de tuin. Hier geniet je van een fraai aangelegde tuin met berging en een overkapping. Aansluitend is er een praktische bijkeuken, ideaal voor extra opslag of het plaatsen van witgoed.
Eerste verdieping
Op de eerste verdieping bevinden zich drie slaapkamers. De grootste slaapkamer, gelegen aan de achterzijde, beschikt over een handige kastenwand. De moderne badkamer is uitgerust met een ligbad, separate douche, wastafels en toilet – een fijne plek om volledig tot rust te komen.
Tweede verdieping
De tweede verdieping verrast met nog eens twee slaapkamers, beide voorzien van een dakkapel waardoor de kamers licht en praktisch indeelbaar zijn. Daarnaast is er een tweede badkamer met douche, wastafel en toilet, perfect voor gezinnen of gasten. Een aparte berging maakt deze verdieping compleet.
Omgeving
De woning ligt op een ideale locatie: de Hekslootpolder nodigt uit tot wandelen, terwijl de Kennemerduinen en Spaarnwoude op korte fietsafstand liggen. Voor een frisse neus dichter bij huis zijn het Schoterbos en Schoteroog binnen enkele minuten te bereiken. Voor de dagelijkse boodschappen kun je terecht op het Marsmanplein of aan de Planetenlaan, met naast een grote supermarkt ook een bushalte. Vanaf hier vertrekt elke vijf minuten een bus richting het gezellige stadscentrum.
Bijzonderheden
• Vloerverwarming begane grond
• Kamer en suite deuren met originele details
• Royale woonkeuken
• 5 slaapkamers
• 2 badkamers
• 3 toiletten
• Hoog afwerkingsniveau
• Achterom aanwezig
• Ruime voortuin
• Dakkapel voor- en achterzijde (2015)
• Zonnepanelen
• Opbouw eerste verdieping (2016)
• Energielabel A
• Oplevering in overleg
Kortom: deze woning combineert ruimte, comfort, duurzaamheid en een geweldige ligging. Plan snel een bezichtiging en laat je verrassen!
************** ENGLISH********************
Wow, what a gem! This well-maintained and sustainable terraced house in Haarlem (energy label A) truly has it all: a bright living room with bay window, a spacious kitchen-diner, no fewer than 5 bedrooms and 2 bathrooms. Enjoy the sunny garden with storage and a covered seating area, or take advantage of the beautiful nature and amenities within walking and cycling distance. Here, you’ll live comfortably, stylishly, and in a prime location!
Layout
Ground floor
Through the well-kept and spacious front garden, you enter the hall with staircase and access to the living room. Thanks to the generous bay window at the front, the living room is wonderfully light and offers plenty of space for a cozy seating area. Built-in cupboards provide both additional storage and atmosphere. The characteristic ensuite doors allow the living room to be closed off. At the rear, you’ll find the large kitchen-diner, with plenty of workspace and French doors leading to the garden. Here, you can enjoy a beautifully landscaped garden with storage and a covered area. Adjoining is a practical utility room, ideal for extra storage or placing laundry appliances.
First floor
The first floor features three bedrooms. The largest bedroom, located at the rear, comes with a convenient built-in wardrobe. The modern bathroom is fitted with a bathtub, separate shower, double sinks, and toilet – the perfect place to unwind completely.
Second floor
The second floor surprises with two more bedrooms, both featuring dormer windows, making the rooms light and easily arranged. There is also a second bathroom with shower, sink, and toilet – ideal for families or guests. A separate storage room completes this floor.
Surroundings
The house is ideally located: the Hekslootpolder invites you for a walk, while the Kennemer dunes and Spaarnwoude are only a short bike ride away. For fresh air closer to home, Schoterbos park and Schoteroog are just minutes away. For daily shopping you can go to Marsmanplein or Planetenlaan, offering a large supermarket as well as a bus stop. From here, buses depart every five minutes to the lively city center.
Highlights
• Underfloor heating on the ground floor
• Ensuite doors and original details
• Spacious kitchen-diner
• 5 bedrooms
• 2 bathrooms
• 3 toilets
• High-quality finish
• Back entrance
• Spacious front garden
• Dormer windows at front and rear (2015)
• Solar panels
• First floor extension (2016)
• Energy label A
• Transfer by mutual agreement
In short: this home combines space, comfort, sustainability, and a fantastic location. Schedule a viewing soon and prepare to be amazed!

