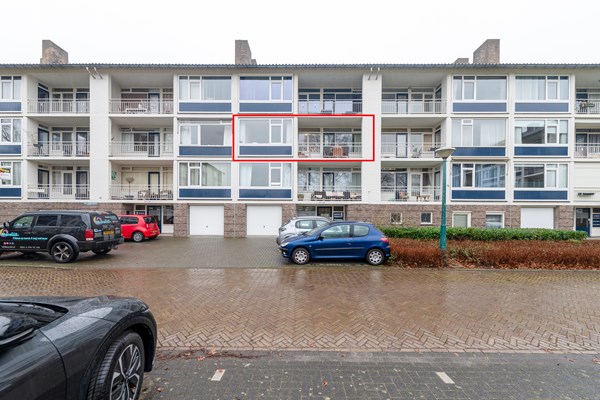Description
Elegant & Spacious Corner Home in Ouderkerk aan de Amstel
Location: Reijgershof 1, Ouderkerk aan de Amstel
Living Space: 150 m² | Plot Size: 213 m²
Bedrooms: 4
Bathrooms: 2 + separate toilet
Wraparound Garden & Private Parking
Energy Label: D
Built in: 1968, Fully Renovated in 2013
A Unique & Stylish Family Home in a Prime Location
Located in the charming and sought-after village of Ouderkerk aan de Amstel, this beautifully renovated corner home offers an exceptional blend of space, privacy, and modern comfort. Set on a generous 213 m² plot, it boasts stunning open views, a landscaped wraparound garden, and a private parking space. The home has been tastefully modernized in 2013, featuring two full luxury bathrooms, an extended living space, and a high-end kitchen.
With 14.5% more living space and 34.8% more land than the average home on the street, this is a rare opportunity to own an elegant, move-in-ready property in a peaceful and family-friendly neighborhood.
A Perfect Balance of Modern Living & Timeless Charm
The spacious open-plan living area is bathed in natural light, creating a warm and inviting atmosphere. The sleek modern fireplace adds a touch of elegance, while the glass-walled dining area with double doors seamlessly connects the indoors with the sunny south-facing garden.
The high-end Siematic kitchen is a true showpiece, featuring a large cooking island, ample storage, and premium built-in appliances—including a wine fridge. Whether entertaining guests or enjoying a cozy family meal, this space is designed for both functionality and style.
Spacious & Functional Layout for Every Lifestyle
Ground Floor:
- Bright and airy living room with large windows and a fireplace
- Glass-walled dining area with direct access to the beautifully landscaped garden
- Luxurious open-plan kitchen with a spacious island & premium finishes
- Guest toilet
First Floor:
- Three generously sized bedrooms, ideal for families or a home office
- Luxury bathroom featuring a bubble bath, walk-in shower, and toilet
Second Floor (Attic Level):
- Master bedroom with walk-in closet and dormer window
- Second full bathroom with a spacious walk-in shower and third toilet
A Tranquil Setting with Excellent Accessibility
Ouderkerk aan de Amstel is one of the most desirable locations in the Randstad, offering village charm with urban convenience. The historic town center, scenic waterfront, and vibrant culinary scene provide a high-quality lifestyle, while Amsterdam, Amstelveen, and Schiphol Airport are just minutes away.
Quick access to major highways (A2, A9, A10)
Public transport, top-rated schools & shops within walking distance
Surrounded by parks, green spaces & the Ouderkerkerplas recreational area
A Rare Opportunity – Book Your Viewing Today!
This stunning home offers space, comfort, and timeless elegance in one of the best locations in the region. Don't miss the chance to make it your own!
Interested? Contact us now to arrange a private viewing!





















































































