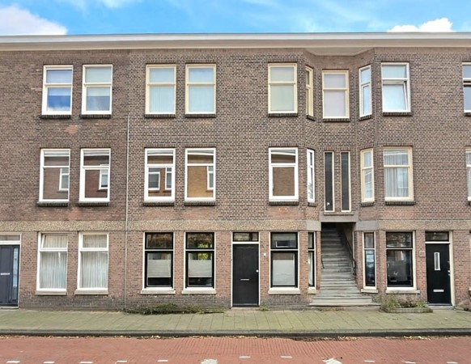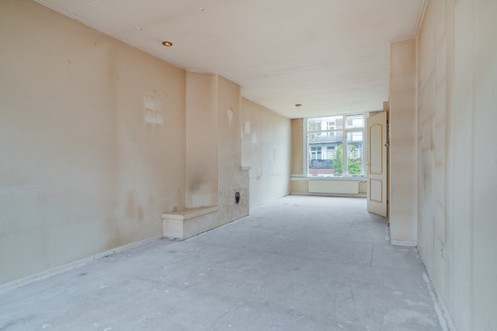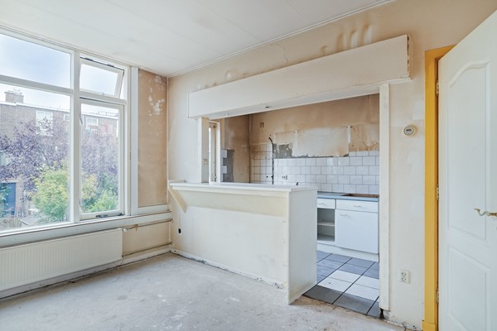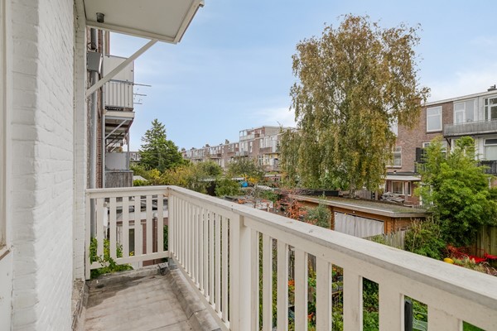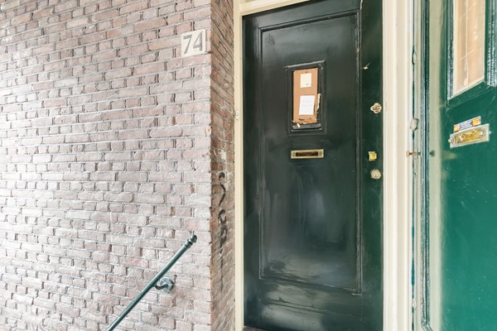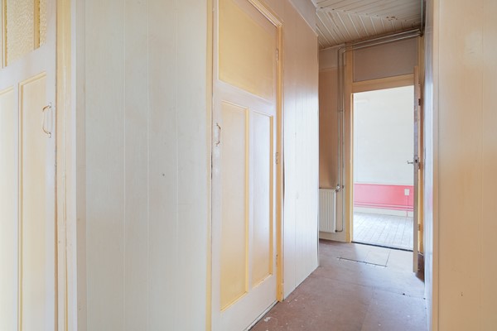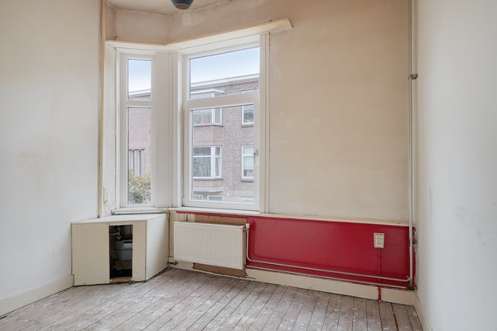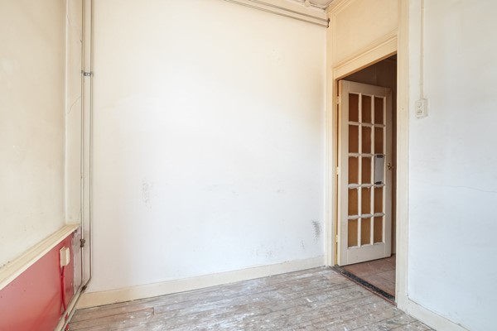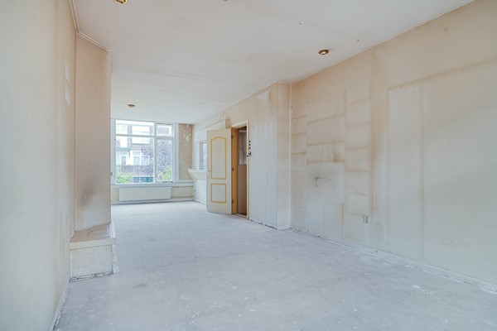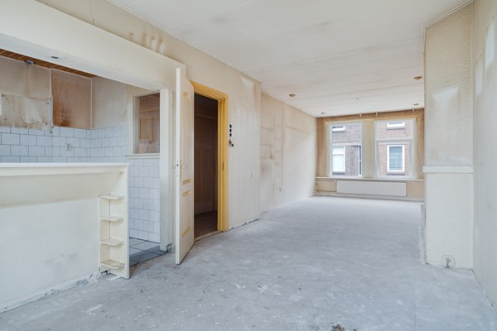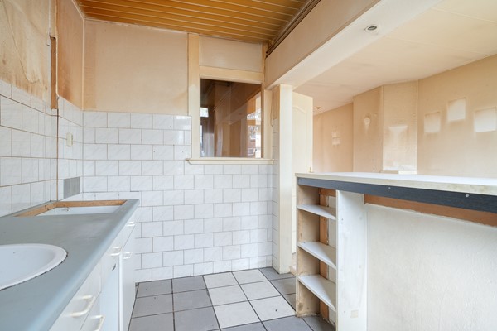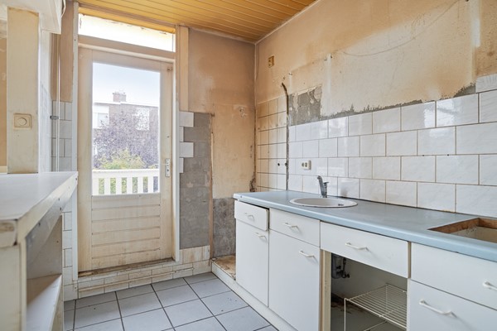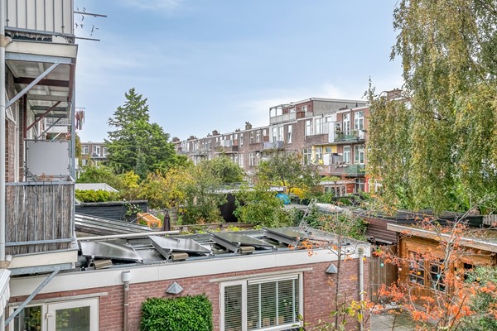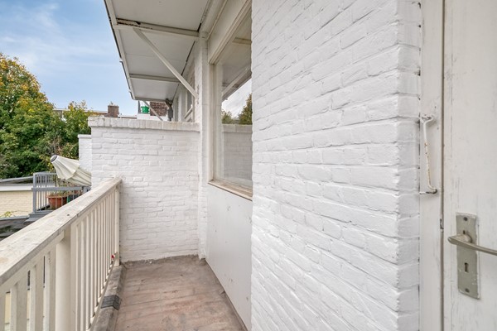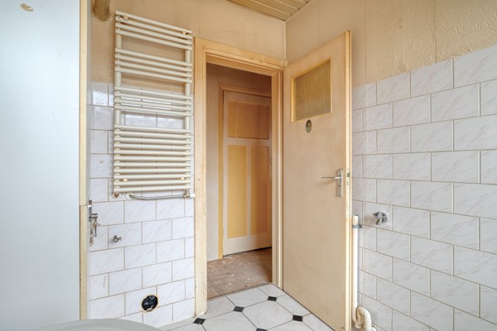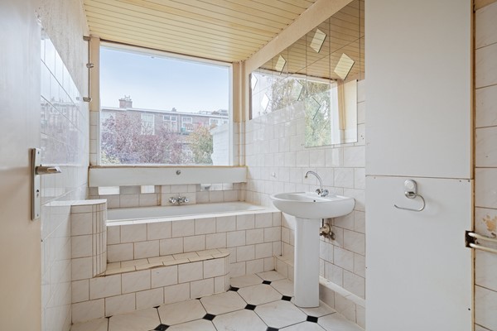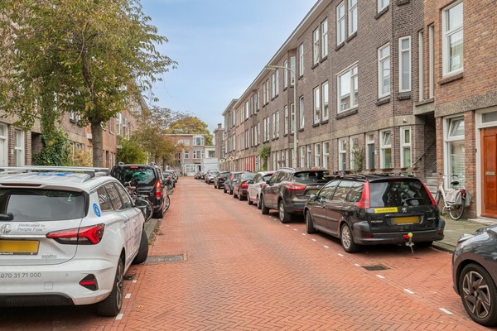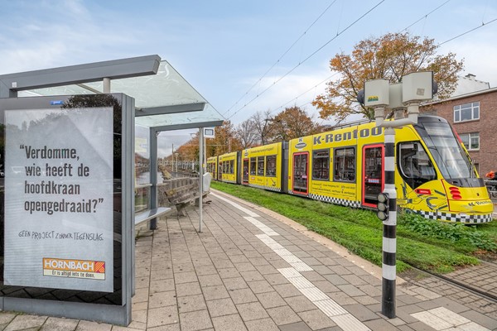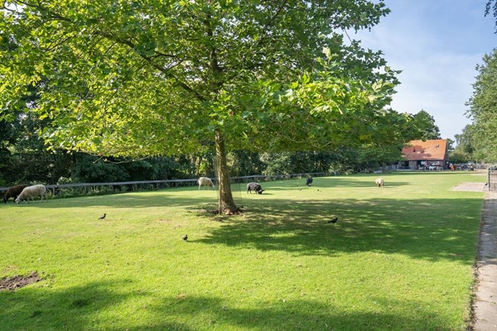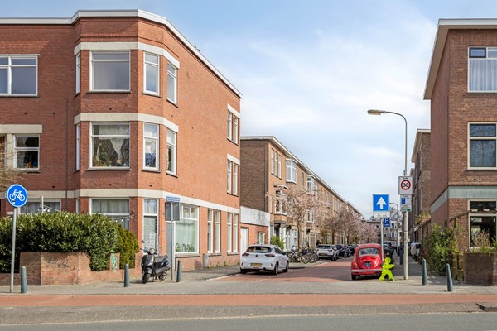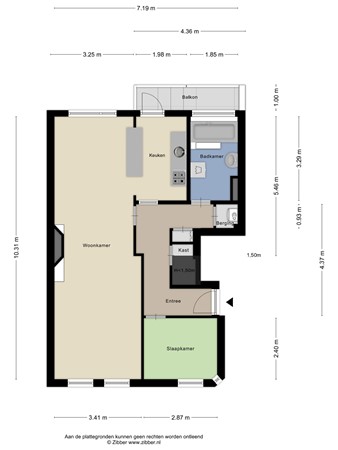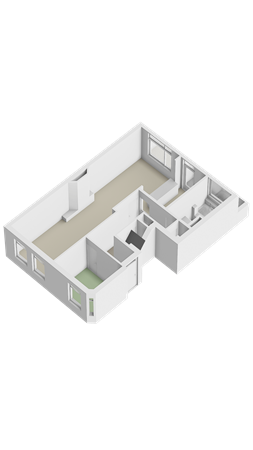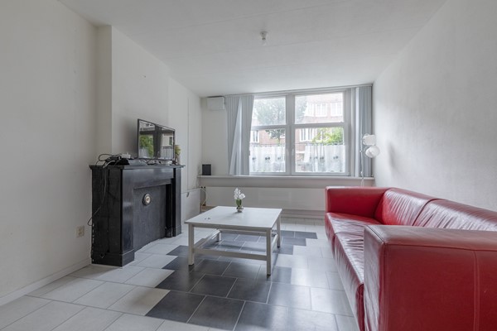Description
HANDY BUYERS TAKE NOTE! 3-ROOM APARTMENT WITH OPEN KITCHEN — READY TO RENOVATE COMPLETELY TO YOUR OWN TASTE — LOCATED IN THE POPULAR HEESTERBUURT DISTRICT.
FIXER-UPPER WITH SUNNY BALCONY AND GREAT POTENTIAL
This first-floor apartment offers plenty of opportunities for those who want to finish a home entirely to their own taste. The bright living room flows seamlessly into the dining area with open kitchen, creating a pleasant and spacious living area. At the front, an additional bedroom can easily be realized. From the kitchen, you have access to the sunny southeast-facing balcony overlooking well-maintained communal gardens.
ENJOYABLE LIVING IN THE HEESTERBUURT
In the charming Heesterbuurt, you’ll live in a peaceful environment while still being close to everything that makes The Hague so attractive. The neighborhood borders the popular Valkenboskwartier and offers cozy shopping streets, cafés, and restaurants—all within walking distance. At this time of year, the blossoming trees create a beautiful, almost fairytale-like streetscape. Thanks to excellent public transport connections, you can reach the city center or The Hague Central Station in no time. And by bike, you’ll be at the beach in Kijkduin within 15 minutes.
INTERESTED IN THIS PROPERTY?
Don’t wait—schedule a viewing today! This is your chance to create your dream home in one of The Hague’s most sought-after neighborhoods. Contact us now and discover the charm of this apartment for yourself!
Property Details:
Built in 1926
Freehold property
Living area: 65.4 m²
Energy label D (valid until 13-10-2025)
Sunny southeast-facing balcony of 4.10 m²
Partly equipped with plastic window frames and double glazing, partly wooden frames with double glazing (except for the kitchen door – single glazing)
Electricity: 4 circuits and 1 residual current device
Central heating boiler: Vaillant
Active Homeowners Association (VvE), 1/21 share, monthly contribution €172.02; long-term maintenance plan available; reserve fund for entrance 3 as of 31-12-2024: €6,204.59
Paid parking from 18:00 to 24:00; resident and visitor permits available
Conveniently located near public transport, shops, beach, and dunes
Sales Conditions:
Bidding via divamakelaars.nl/eerlijkbieden
The property is available for sale with an attractive minimum asking price
Quick completion possible
Non-occupancy clause applies
Buyer may choose notary, provided the office is located in The Hague
Given the property’s age and condition, an age clause will be included
Excited about this property but haven’t sold your own home yet?
Contact our office for a free valuation. We’ll schedule an appointment with one of our agents right away so you can gain a clear understanding of your options.
WONDERING IF YOU CAN AFFORD THIS?
As an extra service, we’re happy to arrange a free and non-binding mortgage consultation with one of our independent mortgage advisors. We have no long waiting times—often, an appointment can be scheduled the same day. If desired, we can also take care of the entire mortgage process for you.
We have compiled this information with great care, as you would expect from us. However, in exceptional cases, the information may be incomplete or incorrect. Therefore, as the selling agent, we accept no liability for the accuracy and/or completeness of the provided details. No rights can be derived from the information included. The purpose of this document is to invite you to schedule a viewing and to submit a conditional offer.
Measurement Instruction Disclaimer
The measurement instruction is based on the BBMI (Branche Brede Meetinstructie). It is intended to provide a uniform method for measuring the usable floor area. However, differences in outcomes cannot be completely excluded due to variations in interpretation, rounding, or measurement limitations.

