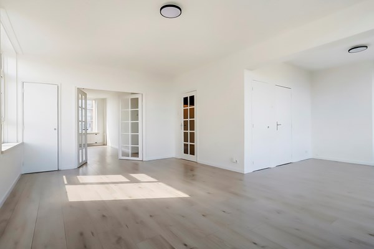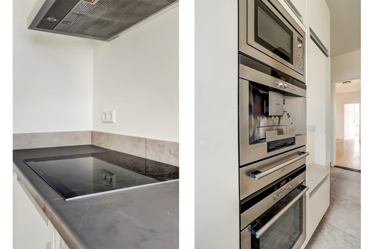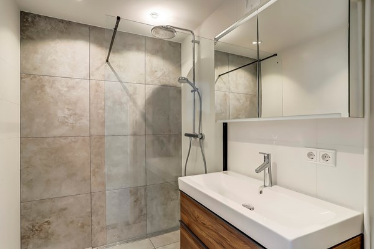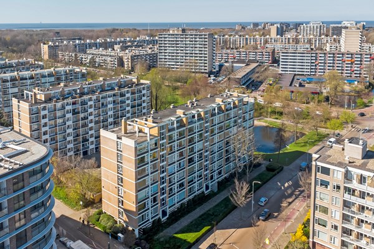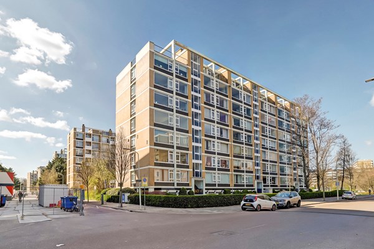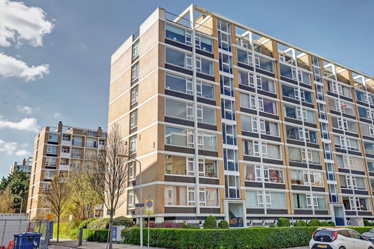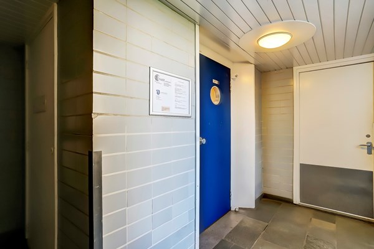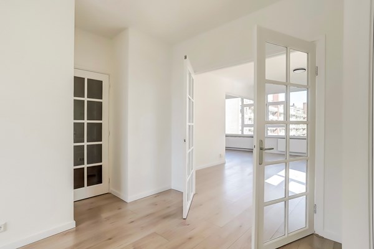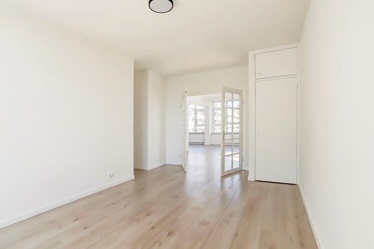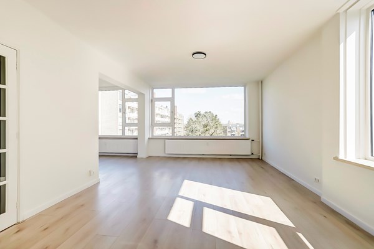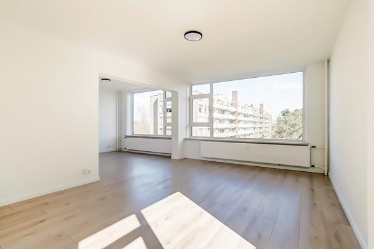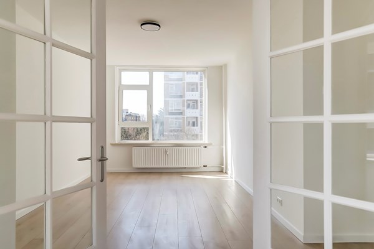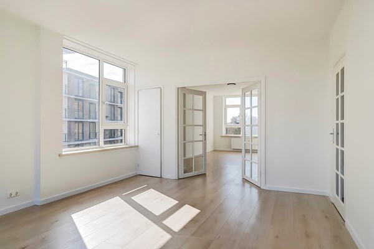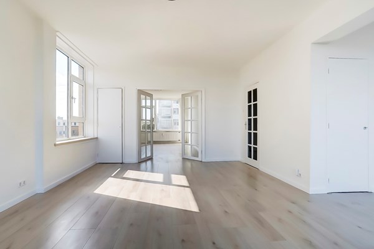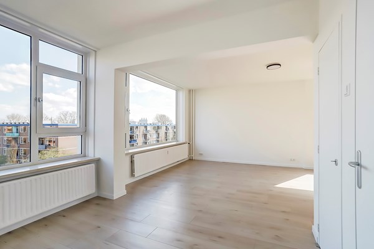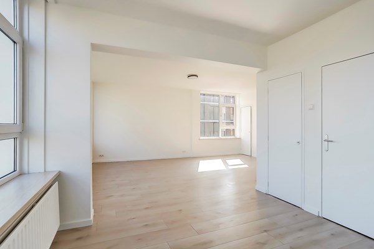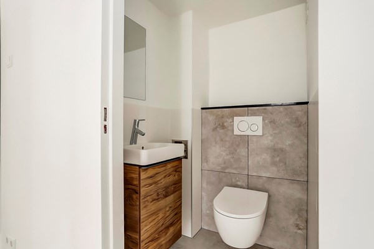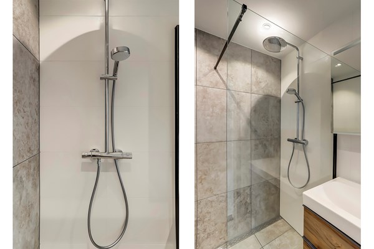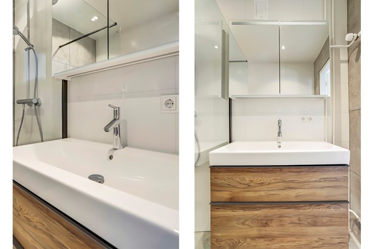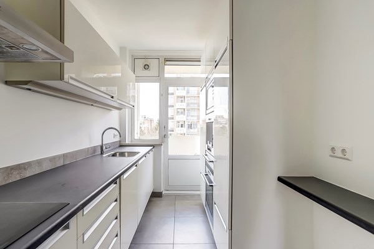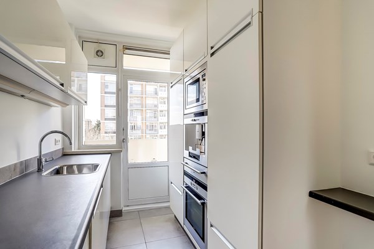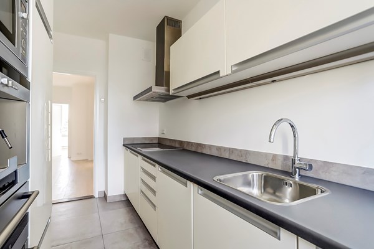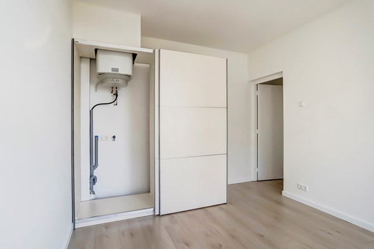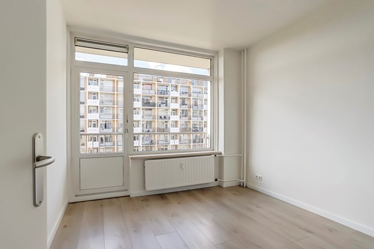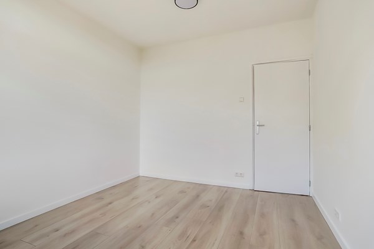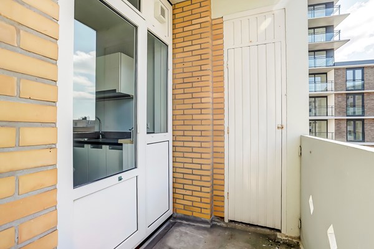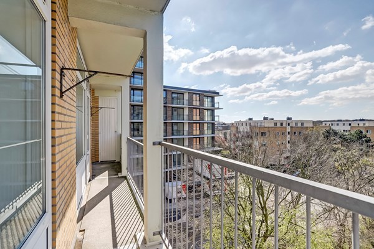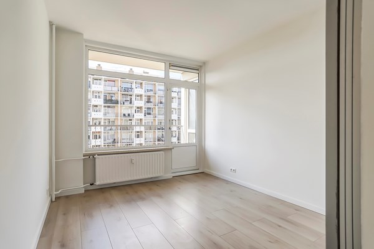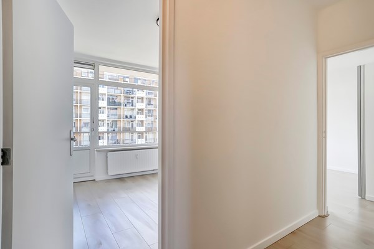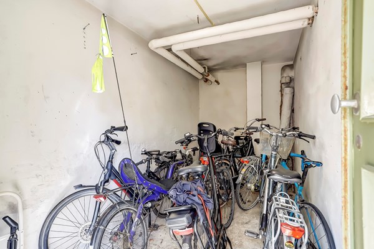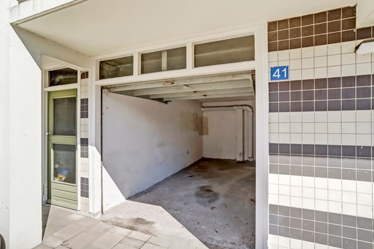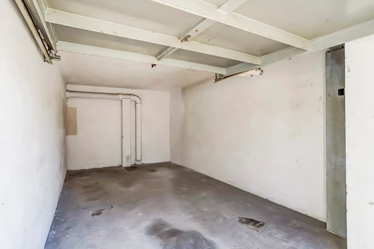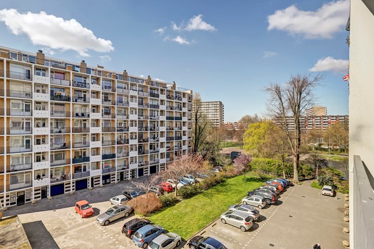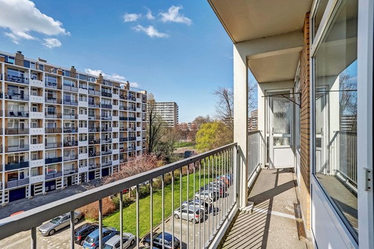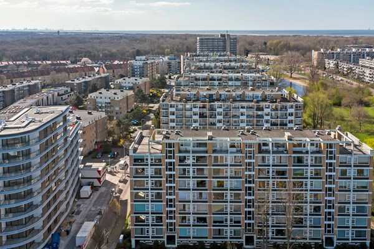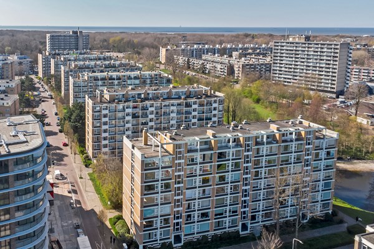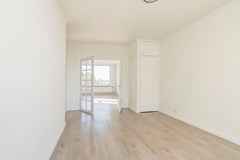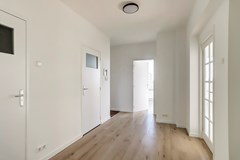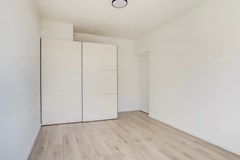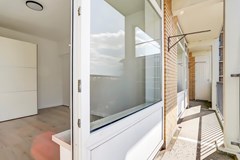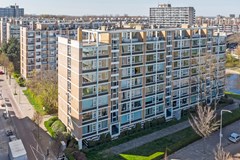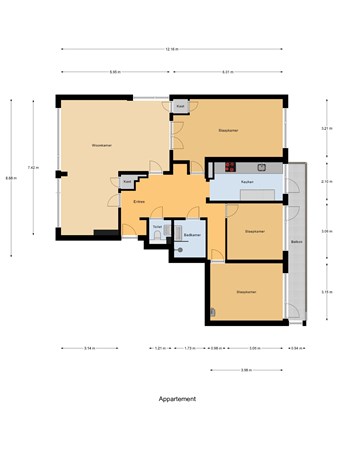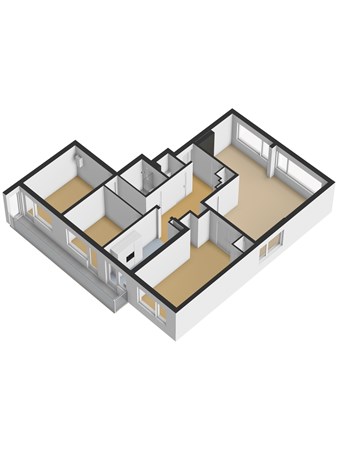Description
Licht en volledig gerenoveerd 4-kamer hoekappartement met de mogelijkheid tot het creëren van een extra slaapkamer. Gelegen op de 4e verdieping geniet u van een zonnig balkon op het zuidwesten.
-Please see below for the English version-
Parkeergelegenheid en Extra’s
Op eigen terrein is parkeergelegenheid beschikbaar (geen vaste plek), naast een berging en een gemeenschappelijke fietsenstalling. Dit gasloze appartement beschikt over energielabel C. Tevens is de garage apart te koop aangeboden voor € 55.000,-- k.k.
Ligging
De Louis Davidsstraat ligt in de populaire buurt Waldeck-Zuid, op loopafstand van de Kom Loosduinen en Winkelcentrum Waldeck. Daarnaast zijn het strand, de nieuwe Kijkduin Boulevard en recreatiegebieden zoals Madestein, Ockenburgh, Park Meer en het Bos binnen handbereik, evenals uitstekende openbaar vervoersverbindingen.
Indeling
• Toegang: Via een afgesloten portiek met brievenbus en bellentableau bereikt u het trappenhuis of de lift naar de 4e verdieping.
• Entree: Een ruime centrale hal met garderobenis geeft toegang tot alle vertrekken.
• Living: De lichte, L-vormige living profiteert van de hoekligging en kan eventueel worden opgesplitst in een doorzon woonkamer met aangrenzende slaapkamer.
• Keuken: De moderne keuken is volledig uitgerust met onder andere een inductiekookplaat, keukenboiler, koffiemachine, oven, magnetron, warmhoudplaat en vaatwasser.
• Slaapkamers en Balkon: Drie ruime slaapkamers met inbouwkasten en toegang tot het zonnige balkon.
• Badkamer: Een luxe, volledig vernieuwde badkamer met inloopregendouche en verlicht wastafelmeubel.
• Overige: Er is een kelderberging aanwezig. Raadpleeg de plattegronden voor de afmetingen van de kamers.
Bijzonderheden
• Eigen grond
• Energielabel C
• Blokverwarming en warmwatervoorziening via een eigen elektrische boiler
• Dubbele beglazing
• Actieve VvE met een maandelijkse bijdrage van € 321,66 en een voorschot voor stookkosten van € 106,53
• VvE-bijdrage voor de garage bedraagt € 64,33 per maand
• De onderhoudssituatie van sanitair, keuken en installaties is uitstekend
• Toepassing van de lood-, asbest- en ouderdomsclausules
Deze woning combineert modern wonen met uitstekende voorzieningen en een toplocatie. Ideaal voor wie op zoek is naar comfort en een strategische ligging in de buurt van alle voorzieningen en recreatiemogelijkheden.
Disclaimer: Deze woningomschrijving is met zorg samengesteld en bedoeld als uitnodiging tot bezichtiging. Er kunnen geen rechten worden ontleend aan deze beschrijving.
Light and fully renovated 4-room corner apartment with the potential to create an additional bedroom. Situated on the 4th floor, you can enjoy a sunny balcony facing southwest.
Parking and Extras
On the private grounds, parking is available (no fixed spot), along with a storage room and a communal bicycle shed. This gas-free apartment holds an energy label C. Additionally, the garage is separately offered for sale for €55,000 (k.k.).
Location
Louis Davidsstraat is located in the popular Waldeck-Zuid neighborhood, within walking distance of Kom Loosduinen and Winkelcentrum Waldeck. The beach, the new Kijkduin Boulevard, and recreational areas such as Madestein, Ockenburgh, Park Meer, and the Bos are also within easy reach, and excellent public transport connections are available.
Layout
• Access: Enter through a secured entrance hall featuring a mailbox and doorbell panel, which leads to the staircase or elevator to the 4th floor.
• Entrance: A spacious central hall with a built-in wardrobe area provides access to all rooms.
• Living Room: The bright, L-shaped living room benefits from its corner location and can be divided into a through-living area with an adjacent bedroom if desired.
• Kitchen: The modern kitchen is fully equipped with an induction hob, kitchen boiler, coffee machine, oven, microwave, warming plate, and dishwasher.
• Bedrooms and Balcony: Three spacious bedrooms with built-in wardrobes offer access to the sunny balcony.
• Bathroom: A luxurious, fully renovated bathroom features a walk-in rain shower and an illuminated vanity unit.
• Additional: A basement storage room is also available. Please refer to the floor plans for the dimensions of the rooms.
Additional Information
• Private grounds
• Energy label C
• Block heating and hot water provided by a private electric boiler
• Double glazing
• Active VvE with a monthly contribution of €321.66 and a prepayment for heating costs of €106.53
• VvE contribution for the garage is €64.33 per month
• The maintenance of the sanitary, kitchen, and installations is excellent
• Application of the lead, asbestos, and age clauses
This property combines modern living with excellent amenities and a prime location, ideal for those seeking comfort and strategic access to all facilities and recreational opportunities.
Disclaimer: This property description has been carefully prepared and is intended as an invitation to view. No rights can be derived from this description.

