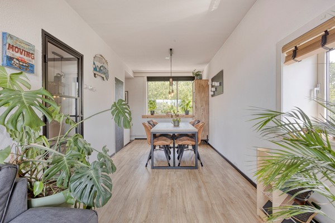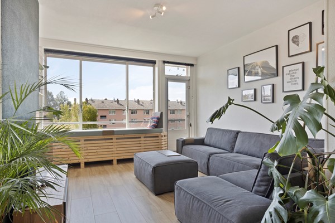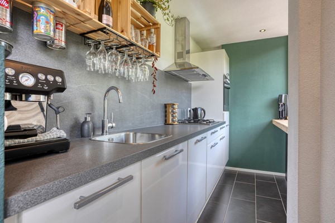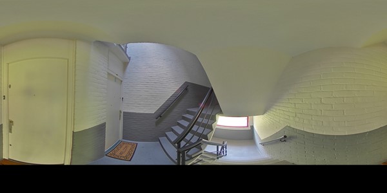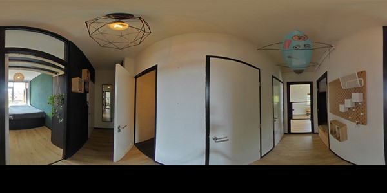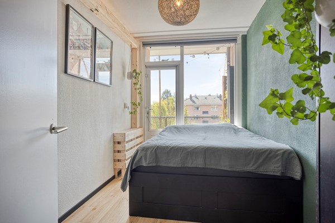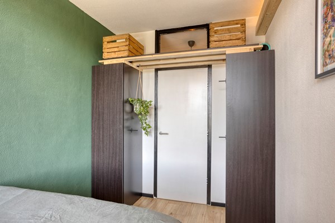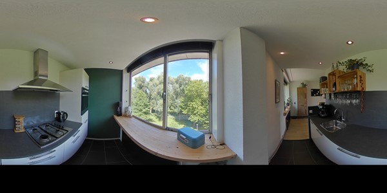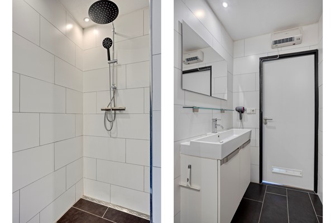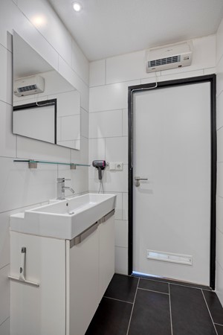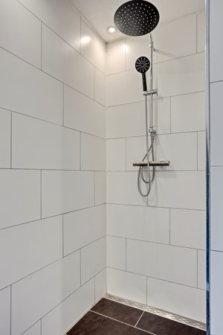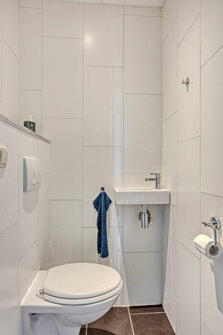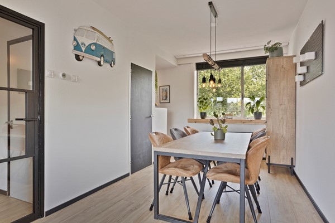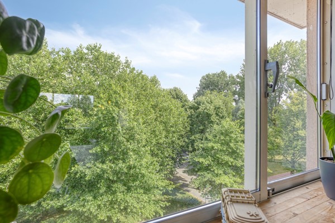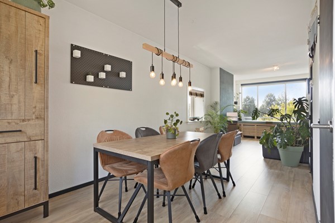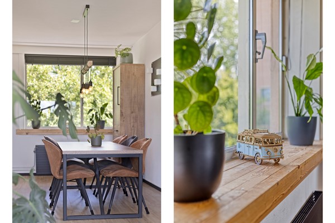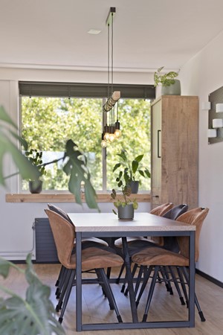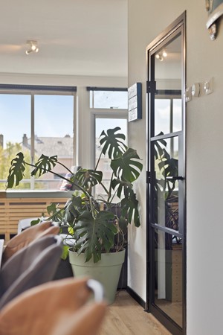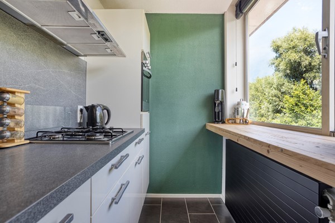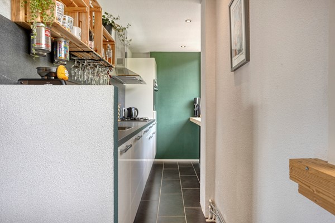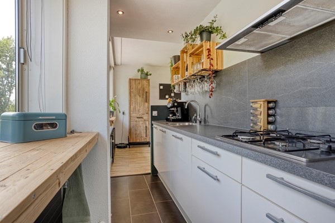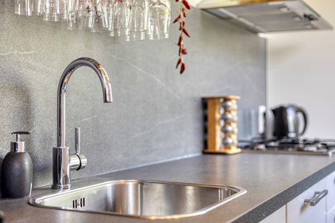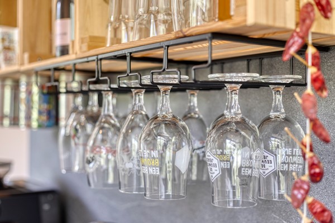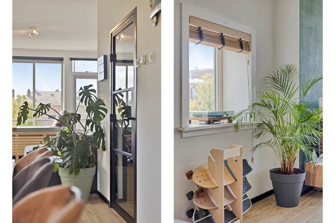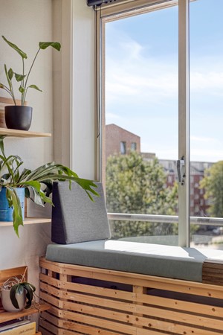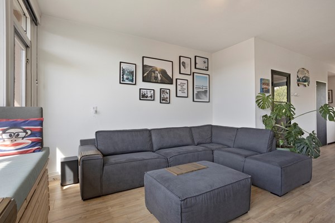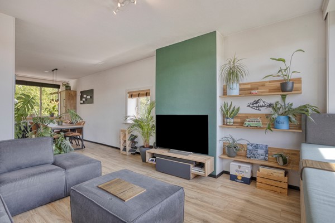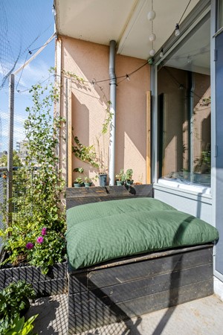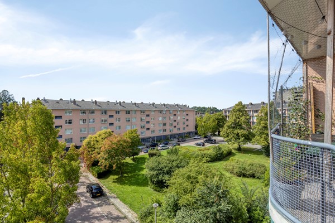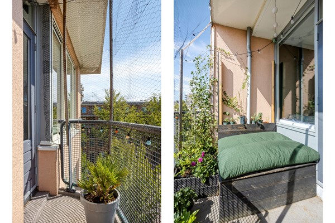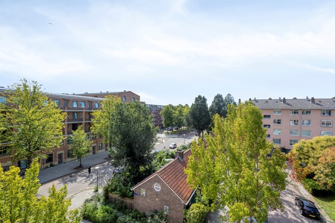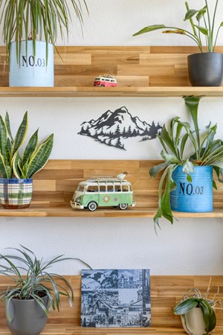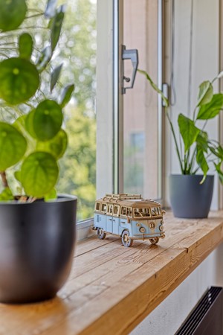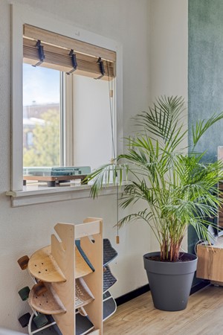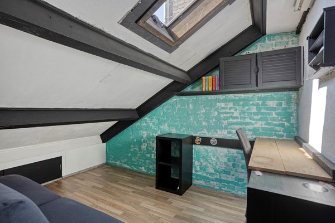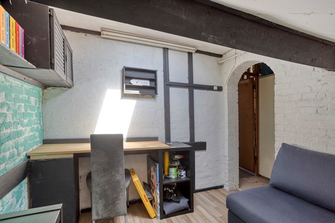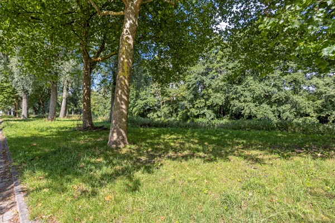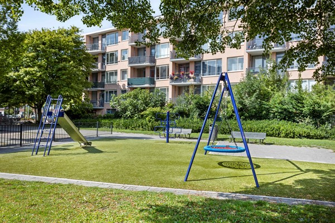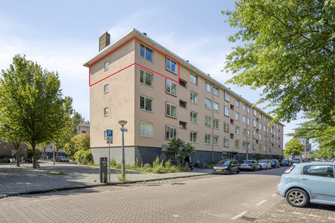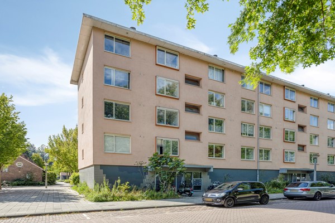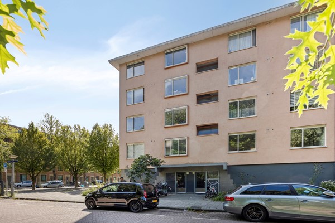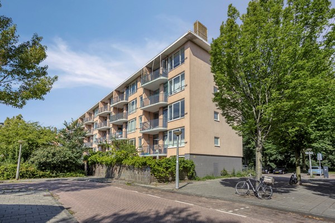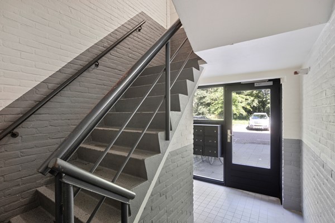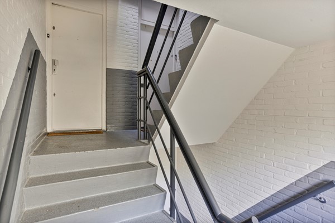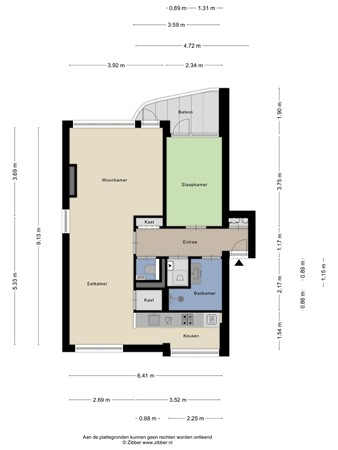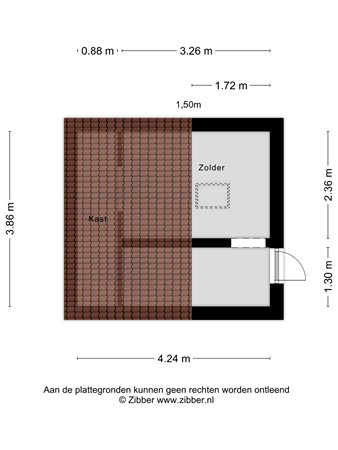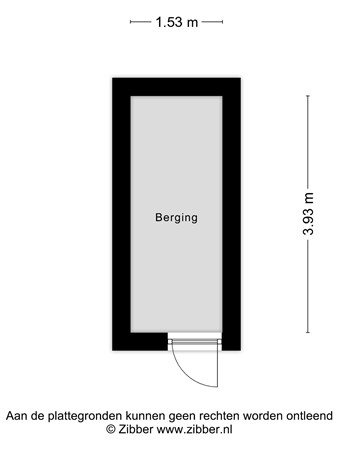Description
A very spacious and bright two-room corner apartment on the top floor (approximately 59 m²), The leasehold has already been bought off in perpetuity. You also have two large storage units and a lovely west-facing balcony!
Welcome to Adriaan Kluitstraat 9-3. Here you'll live in a quiet, green, and family-friendly neighborhood, with all amenities within easy reach. The outdoor area and communal entrance are well-maintained, as is the apartment itself. It's clear that the current owners have carefully maintained it and made smart renovations.
Layout
The hallway provides access to all rooms. Upon entering, you'll first find the meter cupboard before entering the bedroom. This bedroom, with access to the balcony, is the first room on your right. Smart, tall, custom-made cabinets are fitted on either side of the door.
Opposite the bedroom is the spacious, modern bathroom with a walk-in shower, vanity, and wide mirror. Further down the hall, you'll find a separate laundry room, a toilet, and a convenient placed wardrobe.
The glass connecting door at the end of the hall leads to the beautiful living space. The new layout has created an open, bright space, with natural light from the front, side, and rear. As a corner apartment, the property also has an additional side window.
On the east side, there's room for a generous dining table. The large window offers a view of lush greenery, with no buildings blocking the view. Here, you can enjoy breakfast in the morning with the sunrise, dine, or entertain guests in the evening.
The kitchen is also located on this side and, thanks to its open-plan layout, connects pleasantly with the dining room. The kitchen is laid out lengthwise, creating ample storage and countertop space. Thanks to the large windows, there's also plenty of natural light here, and the windowsill has been cleverly widened.
On the west side of the house, you'll find the living room, with both a side window and a large window at the rear. Here, you'll enjoy natural light throughout the day. There's room for a large corner sofa, and a bench has been placed in front of the window overlooking the green, open inner courtyard. The balcony is also accessible from the living room, where you can enjoy the sunset on summer evenings.
Two storage units
Through the homeowners' association (VvE), two spacious storage units are provided.
The first, approximately 16 m² floor space, is located above the apartment and features a skylight. This makes it suitable for use as an office or gym. Clever compartments provide ample storage space. The second storage unit (approximately 5.5 m²) is located on ground level and is ideal for bicycles.
Location and accessibility
The apartment is ideally located between Rembrandtpark and Sloterplas lake, in a quiet area with excellent connections. The A10 motorway provides quick access to the city. For daily shopping, you can visit August Allebéplein (including Albert Heijn and Lidl) or the weekly market at Sierplein. Recreational opportunities can be found in Rembrandtpark or at Sloterplas lake, both within walking or cycling distance.
Public transport is excellent: bus and metro stops are nearby, and Lelylaan station is nearby. From there you can quickly reach Amsterdam Central Station, the Zuidas, Schiphol or further out of the city.
Sustainability
The property currently has an energy label E. However, the homeowners' association (VvE) is working on sustainability measures, including installing new, modern window frames and insulating the facades, floors, and roof. The VvE contribution is currently €185 per month and will increase to €195 per month in 2026. More information about this can be found in the VvE documents or be sure to ask during a viewing.
Ownership
The leasehold has been bought off in perpetuity— so you won't have to worry about this in the future either.
Homeowners' Association
The active homeowners' association, called the Homeowners Association ‘De Wijze Mannen’ (The Wise Men), is professionally managed by Eigen Haard. An annual meeting, multi-year maintenance plan (MJOP), balance sheet and building insurance are available.
Features
- Leasehold purchased in perpetuity
- Quiet, green residential area
- Close to shops and recreational facilities
- Corner apartment on the top floor
- Well-maintained, with a modern bathroom and kitchen
- West-facing balcony
- Homeowners Association (VvE) fee: €185 per month
- Active and professional Homeowners Association (VvE)
- Two spacious indoor storage units
- Parking in front of the building with a resident's permit or paid parking
- Numerous charging stations in the direct area
Feel free to contact Van Westerloo Makelaardij for more information and schedule a viewing!
DISCLAIMER
This information has been compiled with due care. However, Van Westerloo Makelaardij accepts no liability for any incompleteness, inaccuracy, or otherwise, or the consequences thereof. All stated dimensions and surface areas are indicative. The buyer is obligated to investigate all matters of importance to them. Van Westerloo Makelaardij accepts no liability for incorrect information. The agent is acting as an advisor to the seller regarding this property. Van Westerloo Makelaardij advises you to engage an expert agent to guide you through the purchase process. Van Westerloo Makelaardij is a Vastgoed Nederland registered agent and complies too Dutch rules and regulations. Written requirements apply.

