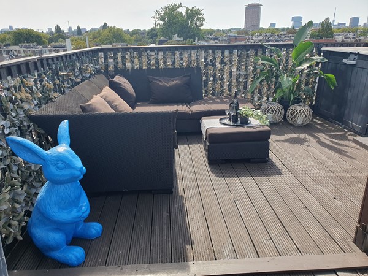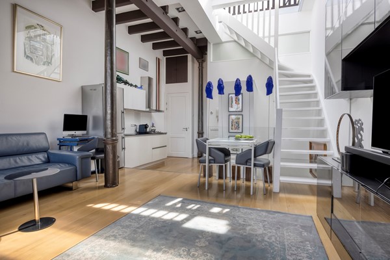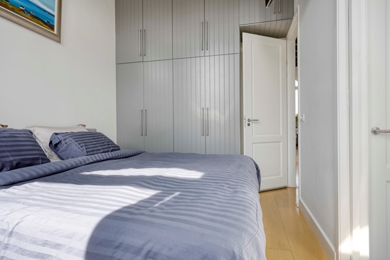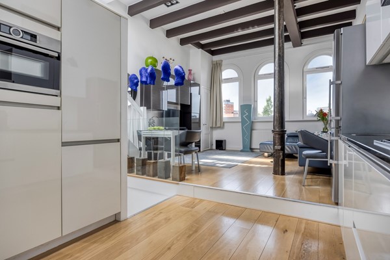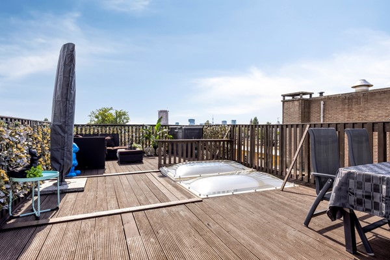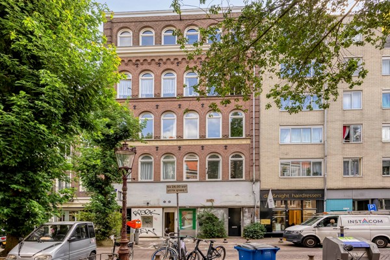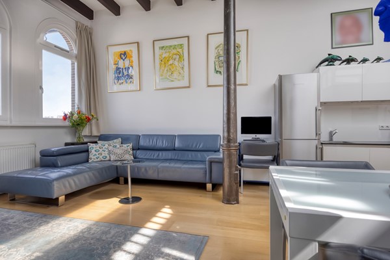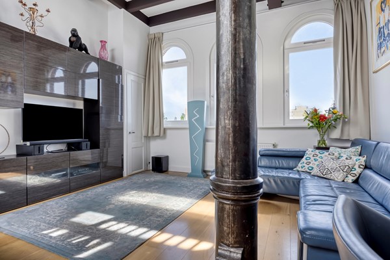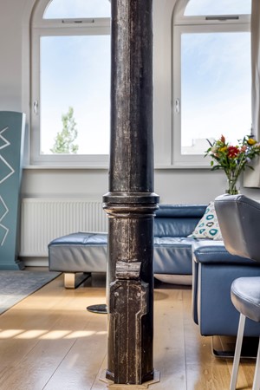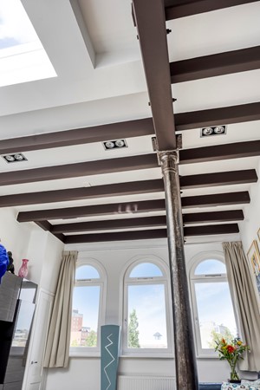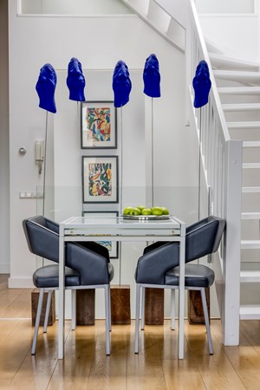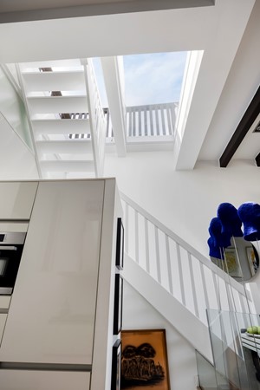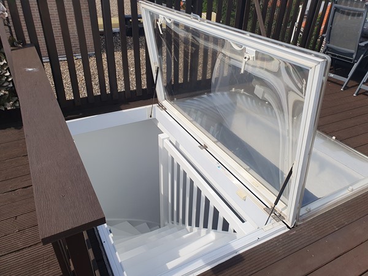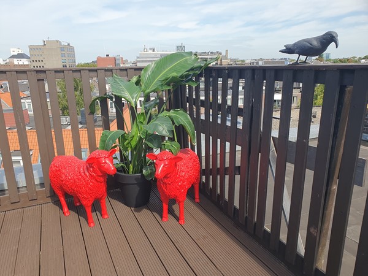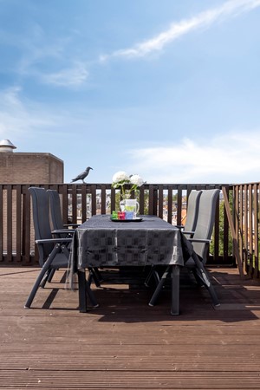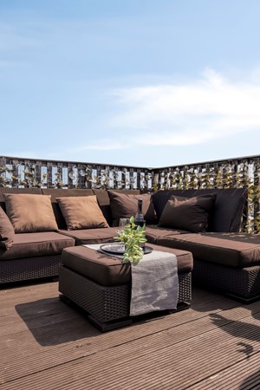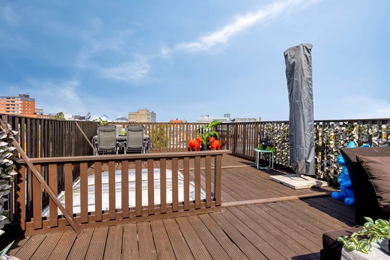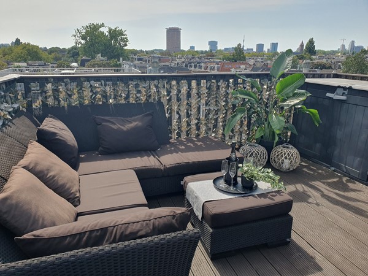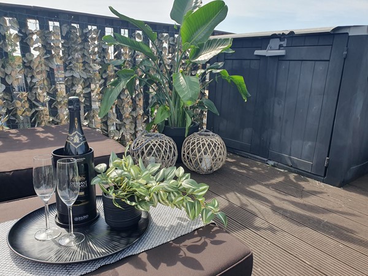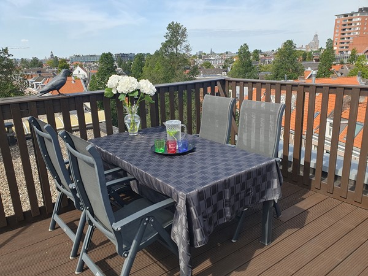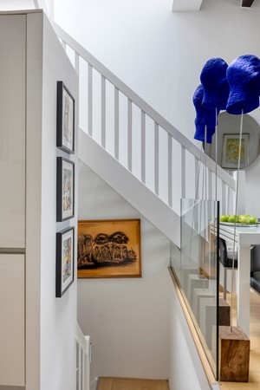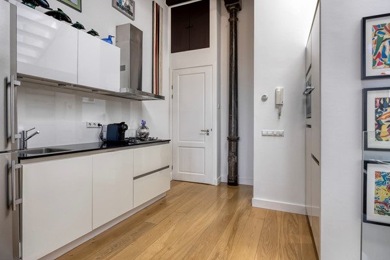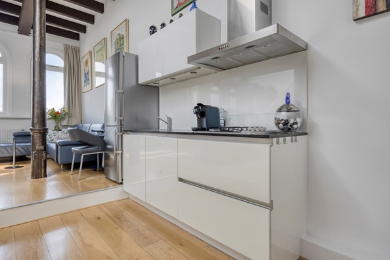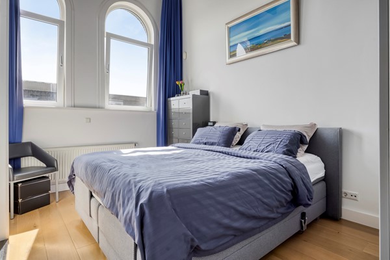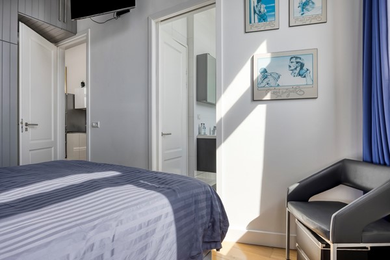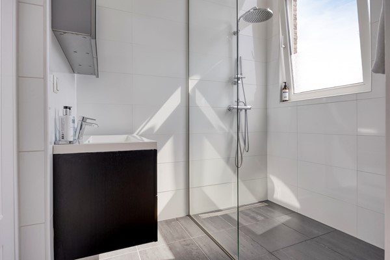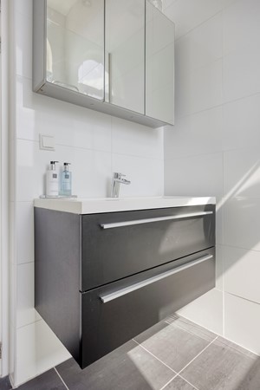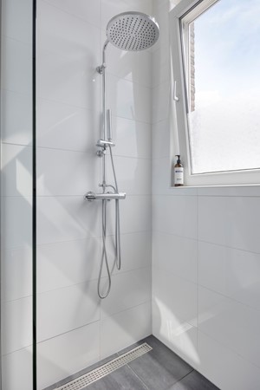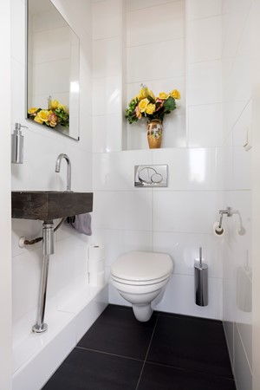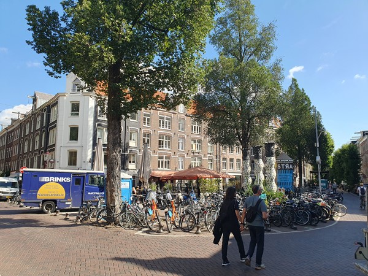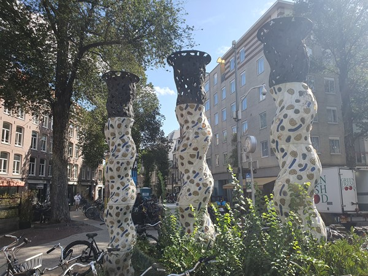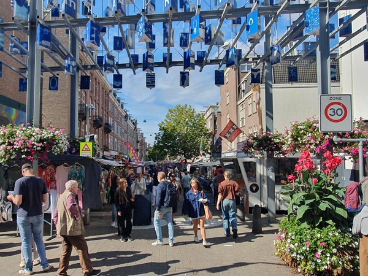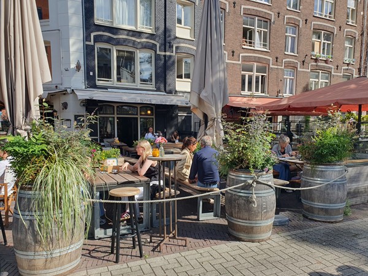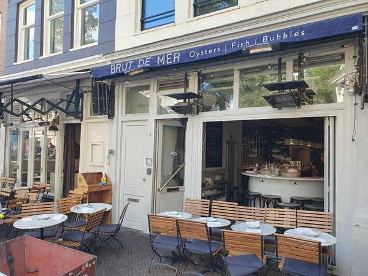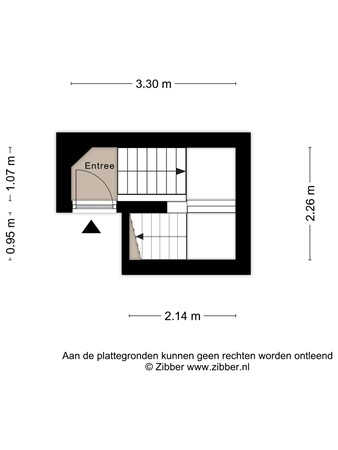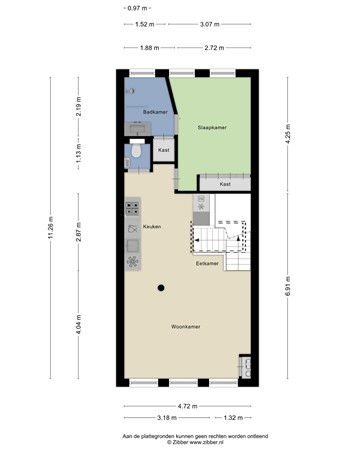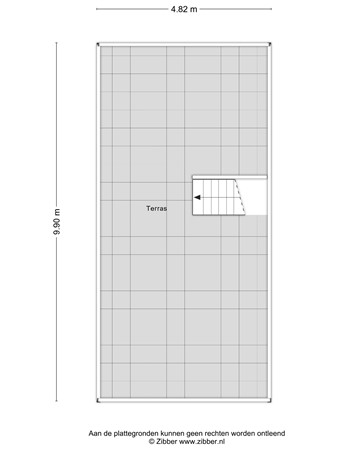Description
PENTHOUSE LIVING MET XXL DAKTERRAS IN DE PIJP
*English text below
Inleiding
Bovenin een klassiek pand uit 1887, volledig gerenoveerd in 2016, vind je dit unieke penthouse met hoge plafonds, paneeldeuren, industriële details en een riant dakterras van bijna 48 m². Gelegen op EIGEN GROND (dus geen erfpacht!) is dit een plek waar luxe, licht en stadse energie samenkomen.
Het appartement
Gelegen op de vierde en bovenste etage (geen bovenburen) woon je hier ruim en comfortabel. Met 54 m² woonoppervlak, een royale slaapkamer en een dakterras dat voelt als een tweede woonkamer, heb je alles in huis voor een relaxed stadsleven.
Entree
De entree ligt op de derde etage. Vanuit daar brengt een interne trap je naar de woonverdieping, waar hoogte en licht direct opvallen.
Woonkamer
De woonkamer is indrukwekkend met een plafondhoogte van 3,75 meter, balkenplafond, twee lichtkoepels en oude metalen pilaren die een industriële en klassieke uitstraling geven. Grote kiep-kantelramen met boogvormige bovenlichten zorgen voor veel licht. Aan de voorzijde is plek voor een royale eettafel en een fijne thuiswerkplek. In de woonkamer zijn moderne inbouwspots met dimmers geïntegreerd, wat zorgt voor sfeervolle verlichting op elk moment van de dag.
Keuken
Centraal in de woning ligt de moderne keuken. Ideaal om te koken terwijl je in contact blijft met je gasten. De open keuken is uitgerust met Smeg inbouwapparatuur, waaronder een vaatwasser, 4-pits gastoestel, afzuigkap en koelkast met vriesvak. De combimagnetron van Bosch is recent geplaatst. De keuken is wit uitgevoerd, met een praktische onderbouwladenkast met twee lades en hoge kasten aan de andere zijde. Het werkblad is antracietkleurig composiet, stijlvol en onderhoudsvriendelijk. Vanuit de keuken leidt een trap naar het dakterras.
Separaat toilet
Een separaat modern toilet met hangcloset en fonteintje bevindt zich op de woonverdieping.
Slaapkamer
Aan de rustige achterzijde ligt de ruime slaapkamer met 2 ramen. ‘s Avonds zorgen de moderne inbouwspots met dimmers voor sfeervolle verlichting. Een volledige inbouwkast van 3,75 meter hoog over de breedte van de kamer biedt meer dan genoeg bergruimte.
Dakterras
Het dakterras van 47,7 m² is het absolute hoogtepunt. Hier heb je privacy én uitzicht over de stad. Richt één zijde in als loungehoek en de andere met een lange eettafel voor diners met vrienden en een goed glas wijn.
Badkamer
De moderne badkamer grenzend aan je slaapkamer, heeft een ruime douche met regendouche, handdouche en thermostaatkraan, een strak badkamermeubel en een handdoekradiator. Wasmachine en droger verdwijnen netjes in een diepe kast. Strakke witte wandtegels, antraciet vloertegels en een glazen douchewand maken het af.
VvE
De VvE is gezond en professioneel beheerd. Deze omvat de panden Gerard Douplein 90 en 92 en bestaat uit 7 appartementen. De maandelijkse bijdrage is €236,61. De buitenzijde van het pand is in 2023 volledig geschilderd.
Duurzaamheid
Het appartement heeft energielabel B, dubbel glas en een HR CV ketel uit 2016. Comfortabel en energiezuinig wonen dus.
De buurt en bereikbaarheid
Wonen aan het Gerard Douplein betekent leven in de levendige Pijp terwijl je gewoon je dure fiets kunt stallen op de begane grond in de nieuwe gemeentelijke fietsenstalling. Je zit hier tussen de leukste hotspots: koffie bij Little Collins of Coffee & Coconuts, brunch bij Bakers & Roasters, wijn bij GlouGlou, diner bij Bar Fisk of ceviche bij Sjefietshe. En voor je dagelijkse boodschappen of een snelle stroopwafel is de Albert Cuypmarkt om de hoek.
Qua bereikbaarheid zit je perfect: de Noord/Zuidlijn ligt op loopafstand, trams stoppen om de hoek en met de fiets ben je in tien minuten in het centrum.
Schiphol bereik je in circa twintig minuten met het OV.
Kenmerken
• Penthouse op bovenste etage (geen bovenburen)
• Woonoppervlakte 54 m² (GO) / Dakterras 47,7 m²
• Klassiek pand (1887), volledig gerenoveerd in 2016
• Plafonds 3,75 m hoog, balken, lichtkoepels
• Lichteiken lamelparket door de hele woning
• Dubbel glas / Energielabel B
• Eigen grond (geen erfpacht)
• VvE-bijdrage € 236,61 p.m.
• Gezonde, professioneel beheerde VvE (7 appartementen)
• Pand buitenzijde geschilderd in 2023
• Ouderdomsclausule van toepassing
• Gemeentelijke fietsenstalling op begane grond
PENTHOUSE LIVING WITH XXL ROOF TERRACE IN DE PIJP ON OWN LAND
Introduction
At the top of a classic building from 1887, completely renovated in 2016, you will find this unique penthouse with high ceilings, panel doors, industrial details and a spacious roof terrace of almost 48 m². Located on FREEHOLD LAND (so no leasehold!), this is a place where luxury, light and urban energy come together.
The apartment
Located on the fourth and top floor (no upstairs neighbours), you will live here in spacious comfort. With 54 m² of living space, a spacious bedroom and a roof terrace that feels like a second living room, you have everything you need for a relaxed city life.
Entrance
The entrance is on the third floor. From there, an internal staircase takes you to the living floor, where the height and light immediately catch your eye.
Living room
The living room is impressive with a ceiling height of 3.75 metres, beamed ceiling, two skylights and old metal pillars that give it an industrial and classic look. Large tilt-and-turn windows with arched skylights provide plenty of light. At the front, there is space for a generous dining table and a pleasant home office. The living room has modern recessed spotlights with dimmers, providing atmospheric lighting at any time of the day.
Kitchen
The modern kitchen is centrally located in the home. Ideal for cooking while staying in touch with your guests. The open kitchen is equipped with Smeg built-in appliances, including a dishwasher, 4-burner gas stove, extractor hood and refrigerator with freezer compartment. The Bosch combination microwave has been recently installed. The kitchen is white, with a practical base cabinet with two drawers and tall cabinets on the other side. The worktop is anthracite-coloured composite, stylish and easy to maintain. A staircase leads from the kitchen to the roof terrace.
Separate toilet
A separate modern toilet with wall-mounted toilet and washbasin is located on the living floor.
Bedroom
The spacious bedroom with two windows is located at the quiet rear. In the evening, the modern recessed spotlights with dimmers provide atmospheric lighting. A full built-in wardrobe, 3.75 metres high across the width of the room, offers more than enough storage space.
Roof terrace
The 47.7 m² roof terrace is the absolute highlight. Here you have privacy and a view over the city. Furnish one side as a lounge area and the other with a long dining table for dinners with friends and a good glass of wine.
Bathroom
The modern bathroom adjacent to your bedroom has a spacious shower with rain shower, hand shower and thermostat tap, sleek bathroom furniture and a towel radiator. The washing machine and dryer are neatly tucked away in a deep cupboard. Sleek white wall tiles, anthracite floor tiles and a glass shower screen complete the look.
Homeowners' association (VvE)
The owners' association is healthy and professionally managed. It comprises the buildings at Gerard Douplein 90 and 92 and consists of seven apartments. The monthly contribution is € 236.61. The exterior of the building will be completely repainted in 2023.
Sustainability
The apartement has energy label B, double glazing and an HR central heating boiler from 2016. Comfortable and energy-efficient living.
The neighbourhood and accessibility
Living on Gerard Douplein means living in the lively Pijp neighbourhood, while being able to store your expensive bicycle on the ground floor in the new municipal bicycle shed. You are surrounded by the best hotspots: coffee at Little Collins or Coffee & Coconuts, brunch at Bakers & Roasters, wine at GlouGlou, dinner at Bar Fisk or ceviche at Sjefietshe. And for your daily shopping or a quick stroopwafel, the Albert Cuyp market is just around the corner.
In terms of accessibility, you are in the perfect location: the North/South line is within walking distance, trams stop around the corner and you can reach the city centre in ten minutes by bicycle. Schiphol Airport can be reached in approximately twenty minutes by public transport.
Features
• Penthouse on top floor (no neighbours above)
• Living area 54 m² (GO)/ Roof terrace 47.7 m²
• Classic building (1887), fully renovated in 2016
• Ceilings 3.75 m high, beams, skylights
• Light oak parquet flooring throughout the property
• Double glazing / Energy label B
• Freehold (no ground lease)
• Homeowners' association contribution €236.61 per month.
• Healthy, professionally managed homeowners' association (7 apartments).
• Exterior of building painted in 2023.
• Age clause applies.
• Municipal bicycle parking on the ground floor.
Layout
PENTHOUSE LIVING WITH XXL ROOF TERRACE IN DE PIJP ON OWN LAND
Introduction
At the top of a classic building from 1887, completely renovated in 2016, you will find this unique penthouse with high ceilings, panel doors, industrial details and a spacious roof terrace of almost 48 m². Located on FREEHOLD LAND (so no leasehold!), this is a place where luxury, light and urban energy come together.
The apartment
Located on the fourth and top floor (no upstairs neighbours), you will live here in spacious comfort. With 54 m² of living space, a spacious bedroom and a roof terrace that feels like a second living room, you have everything you need for a relaxed city life.
Entrance
The entrance is on the third floor. From there, an internal staircase takes you to the living floor, where the height and light immediately catch your eye.
Living room
The living room is impressive with a ceiling height of 3.75 metres, beamed ceiling, two skylights and old metal pillars that give it an industrial and classic look. Large tilt-and-turn windows with arched skylights provide plenty of light. At the front, there is space for a generous dining table and a pleasant home office. The living room has modern recessed spotlights with dimmers, providing atmospheric lighting at any time of the day.
Kitchen
The modern kitchen is centrally located in the home. Ideal for cooking while staying in touch with your guests. The open kitchen is equipped with Smeg built-in appliances, including a dishwasher, 4-burner gas stove, extractor hood and refrigerator with freezer compartment. The Bosch combination microwave has been recently installed. The kitchen is white, with a practical base cabinet with two drawers and tall cabinets on the other side. The worktop is anthracite-coloured composite, stylish and easy to maintain. A staircase leads from the kitchen to the roof terrace.
Separate toilet
A separate modern toilet with wall-mounted toilet and washbasin is located on the living floor.
Bedroom
The spacious bedroom with two windows is located at the quiet rear. In the evening, the modern recessed spotlights with dimmers provide atmospheric lighting. A full built-in wardrobe, 3.75 metres high across the width of the room, offers more than enough storage space.
Roof terrace
The 47.7 m² roof terrace is the absolute highlight. Here you have privacy and a view over the city. Furnish one side as a lounge area and the other with a long dining table for dinners with friends and a good glass of wine.
Bathroom
The modern bathroom adjacent to your bedroom has a spacious shower with rain shower, hand shower and thermostat tap, sleek bathroom furniture and a towel radiator. The washing machine and dryer are neatly tucked away in a deep cupboard. Sleek white wall tiles, anthracite floor tiles and a glass shower screen complete the look.
Homeowners' association (VvE)
The owners' association is healthy and professionally managed. It comprises the buildings at Gerard Douplein 90 and 92 and consists of seven apartments. The monthly contribution is € 236.61. The exterior of the building will be completely repainted in 2023.
Sustainability
The apartement has energy label B, double glazing and an HR central heating boiler from 2016. Comfortable and energy-efficient living.
The neighbourhood and accessibility
Living on Gerard Douplein means living in the lively Pijp neighbourhood, while being able to store your expensive bicycle on the ground floor in the new municipal bicycle shed. You are surrounded by the best hotspots: coffee at Little Collins or Coffee & Coconuts, brunch at Bakers & Roasters, wine at GlouGlou, dinner at Bar Fisk or ceviche at Sjefietshe. And for your daily shopping or a quick stroopwafel, the Albert Cuyp market is just around the corner.
In terms of accessibility, you are in the perfect location: the North/South line is within walking distance, trams stop around the corner and you can reach the city centre in ten minutes by bicycle. Schiphol Airport can be reached in approximately twenty minutes by public transport.
Features
* Penthouse on top floor (no neighbours above)
* Living area 54 m² (GO)/ Roof terrace 47.7 m²
* Classic building (1887), fully renovated in 2016
* Ceilings 3.75 m high, beams, skylights
* Light oak parquet flooring throughout the property
* Double glazing / Energy label B
* Freehold (no ground lease)
* Homeowners' association contribution €236.61 per month.
* Healthy, professionally managed homeowners' association (7 apartments).
* Exterior of building painted in 2023.
* Age clause applies.
* Municipal bicycle parking on the ground floor.

