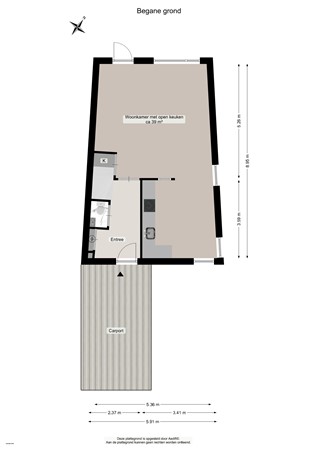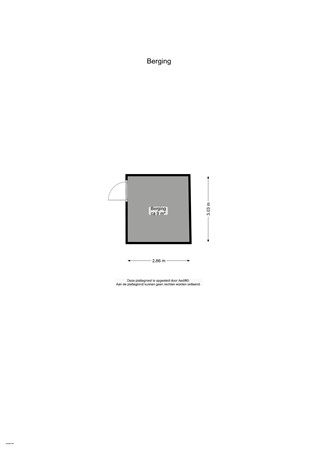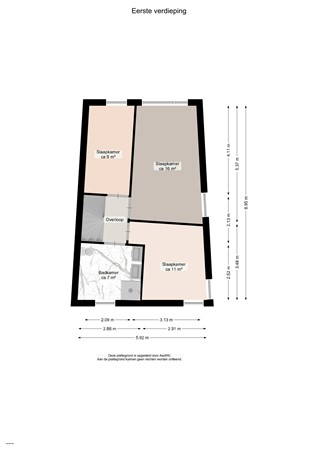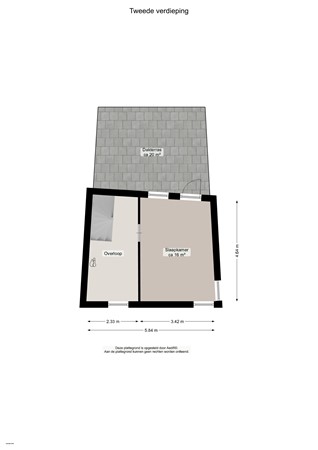Description
Great architecture, 4 bedrooms, roof terrace, garden bordering a pond, driveway with carport and space for 2 cars Everything you want is here in 1 place.
This END house is located with a lot of privacy next to a ditch at a pond. The surrounding neighborhood is uniquely designed and the location is extremely central. The highway is not far, you are in the center in no time and the Baggelhuizerplas is also around the corner. The neighborhood offers all amenities and the house all comfort.
Layout:
driveway with carport and space for 2 cars.
Entrance, hall with toilet and access to open garden-oriented living room with open kitchen. From the living room you can walk straight into the garden. There is a terrace and a lower bicycle shed (new roof with warranty) located at the pond.
1st Floor: landing, 3 bedrooms (approx. 9, 11 and 16m2) and luxury bathroom with double sink, shower, 2nd toilet
2nd floor: landing with boiler room and storage, 4th bedroom of approx. 16m2 and roof terrace of approx. 9m2.


















































































