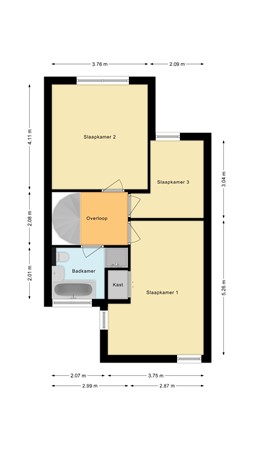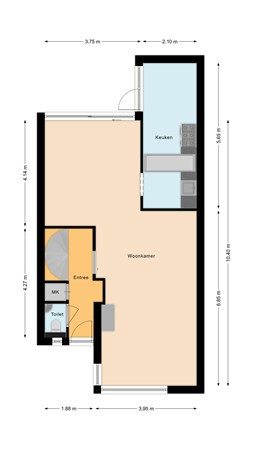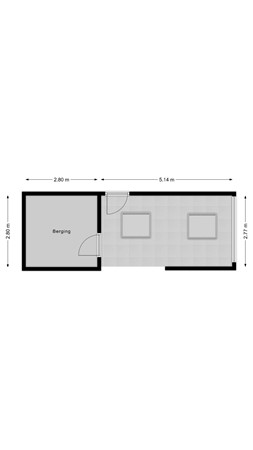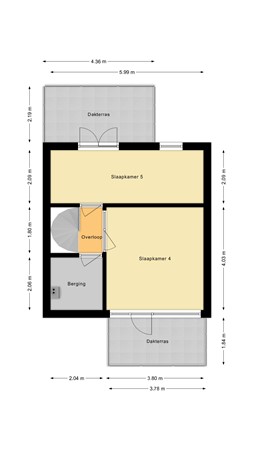Description
Spacious, Energy-Efficient Home with Carport and Storage, Located on a Green Strip!
Looking to live in a peaceful area with all amenities within walking distance? This surprisingly spacious and energy-efficient home is situated along a wide green strip, directly behind the Oosterhof shopping center. You’ll live centrally here, with schools, shops, and the center of Boxtel all close at hand.
Why you’ll want to live here:
* Spacious home (approx. 153 m²) with a practical layout and plenty of natural light
* Energy label B: With this label, the home is relatively energy-efficient, helping to reduce energy costs
* Modernized at several points and well-maintained
* Very generous backyard suitable for various purposes
* Southwest-facing garden
* Excellent accessibility: Boxtel is conveniently located with good connections to nearby cities such as Eindhoven, Tilburg, and ’s-Hertogenbosch, both by car and public transport
Are you looking for a home like this? Then this is your chance. Contact us to schedule a viewing!
Layout
You enter through the hallway, which features a wardrobe, fuse box, and a modern toilet with wall-mounted closet.
The bright, Z-shaped living room is finished with a beautiful bamboo wooden floor and a cozy clay stove that provides long-lasting radiant heat. A full-width sliding door opens directly onto the terrace, blending indoor and outdoor living.
The custom-made kitchen is a true eye-catcher.
This unique kitchen blends character, creativity, and functionality in a way that’s rarely seen. The robust wooden countertop rests on a bold base made of scaffolding pipes, giving it an industrial yet warm appearance. It’s a real statement piece — perfect for anyone who loves a distinctive style.
Over the years, the kitchen has been thoughtfully updated with modern built-in appliances, including a stove, fridge-freezer combination, and dishwasher. This allows you to enjoy contemporary comfort in a setting full of personality. The charming, authentic storage cabinets complete the picture, offering ample storage while adding a story of their own.
A kitchen to truly live in — where every meal begins with joy.
First floor
The first floor offers three spacious bedrooms. The modern bathroom features a bathtub, separate shower, wall-mounted toilet, and a natural stone washbasin. The entire floor is finished with a warm wooden parquet floor, adding a cozy and elegant touch.
Second floor
A solid hardwood spiral staircase leads you to the attic floor. Here, you’ll find a spacious bedroom with a balcony offering beautiful views over the green park. There is also an additional raised room with access to a second balcony, as well as a separate utility room housing the central heating boiler, solar water heater, and space for your laundry appliances. The floor is neatly finished with linoleum.
Balcony
Two Spacious Balconies with Sun and Views
The property features two generously sized balconies, facing east and west. Start your day peacefully with the morning sun on the east-facing balcony, and end your evening in style with the last rays of sunshine on the west-facing one. Whether you enjoy a quiet coffee or a relaxed drink in the open air, here you can enjoy light, space, and beautiful views at any time of the day.
Garden
The front garden is low-maintenance, landscaped with decorative natural stone. At the back of the house, you'll find a sunny southwest-facing garden of 108 m² (18 meters deep and 6 meters wide), offering plenty of privacy and multiple terraces. Charming details include a Catalan-style fountain, a raised pond, and an apple tree.
At the rear, a back entrance leads to the carport/workspace with a garage door and a practical storage area equipped with electricity. In addition, a separate brick garage (optional) is available within a short walking distance, suitable for one car.




.jpg)

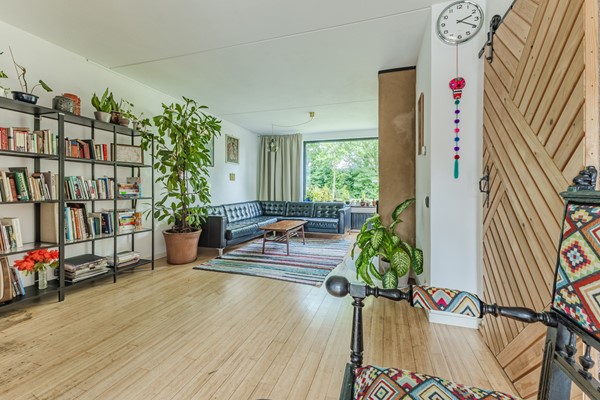












































.jpg)











































