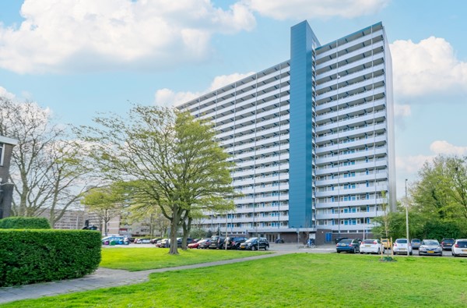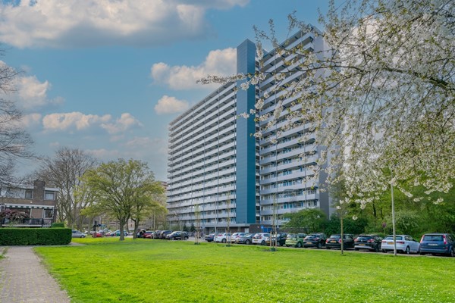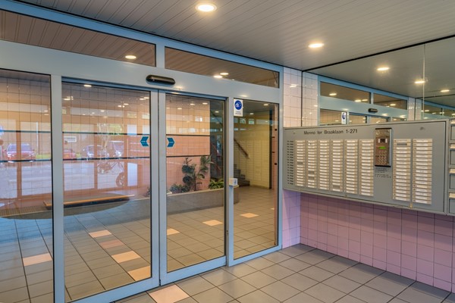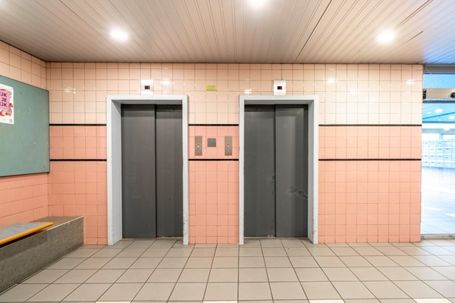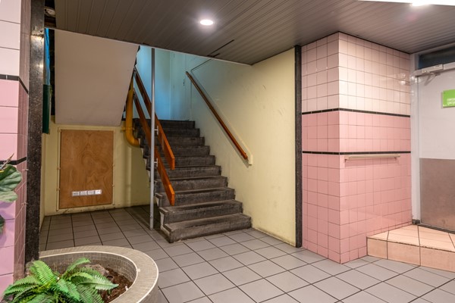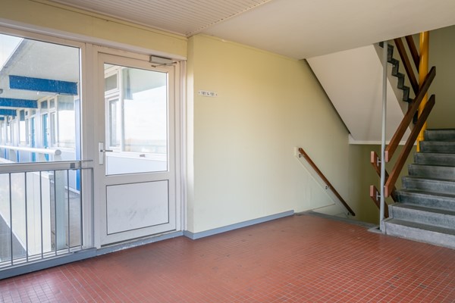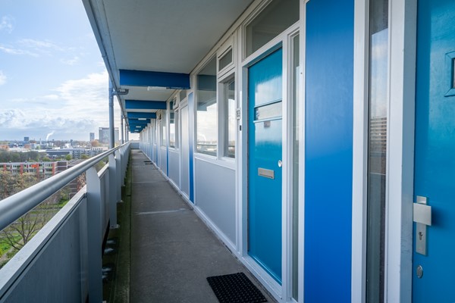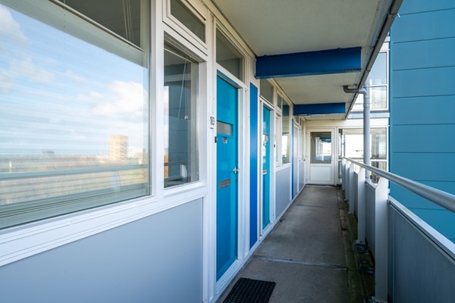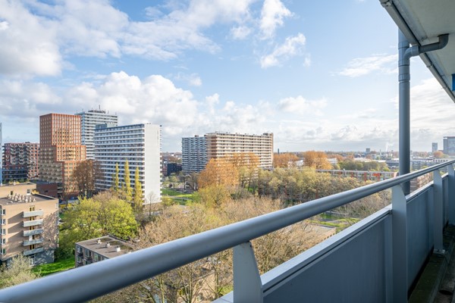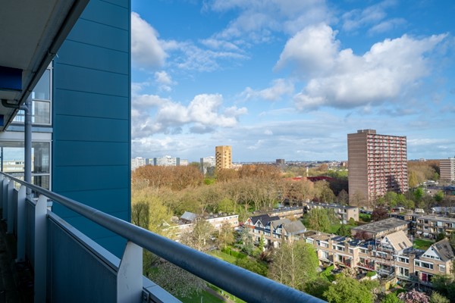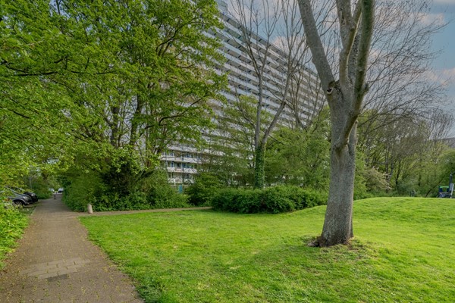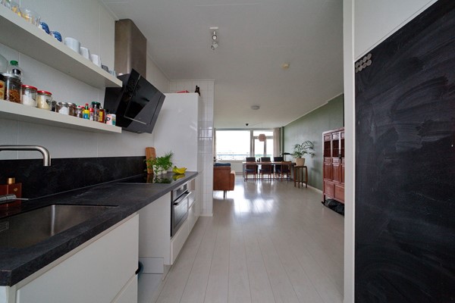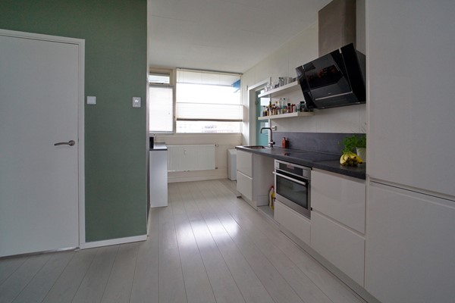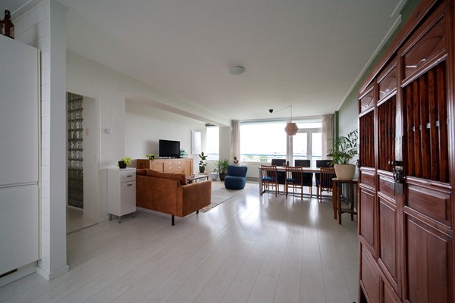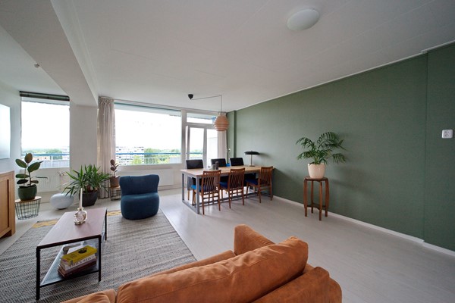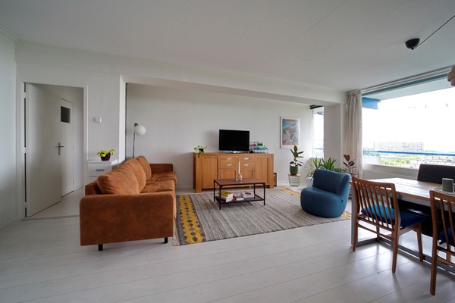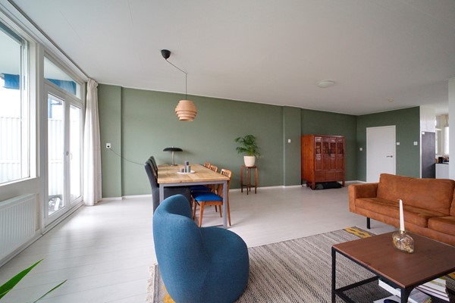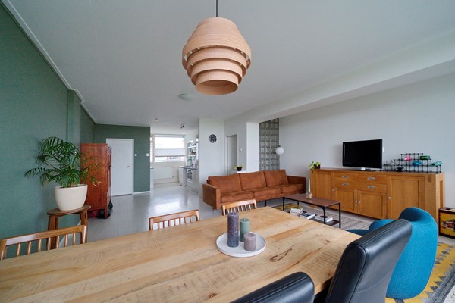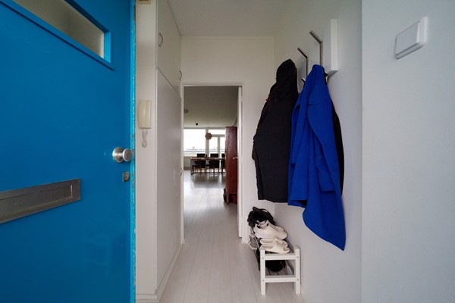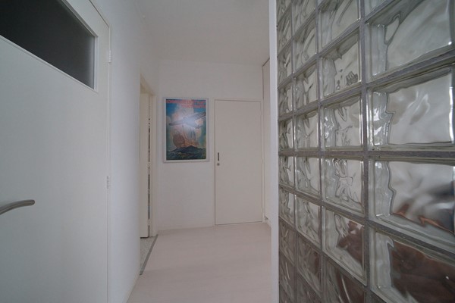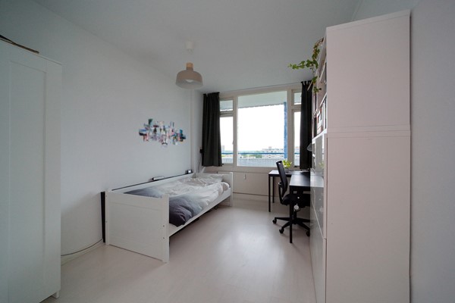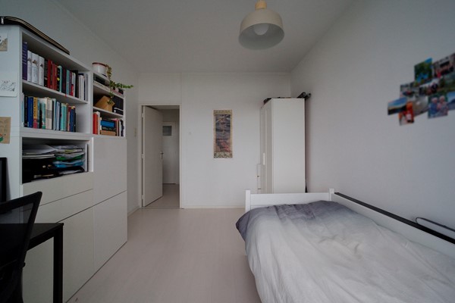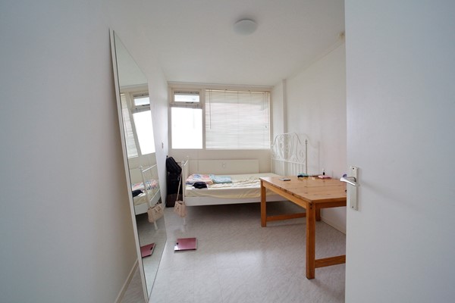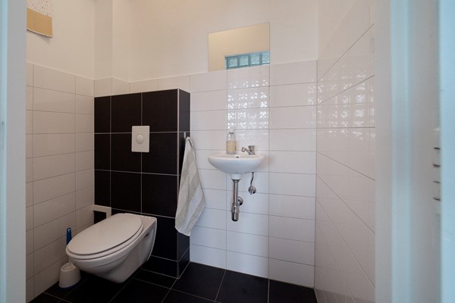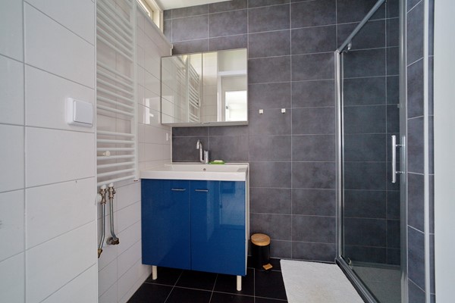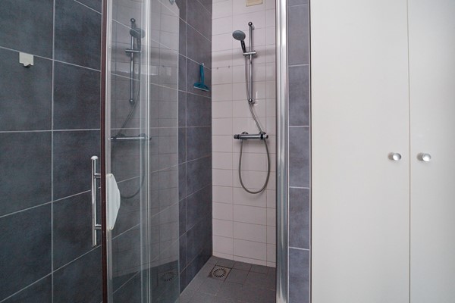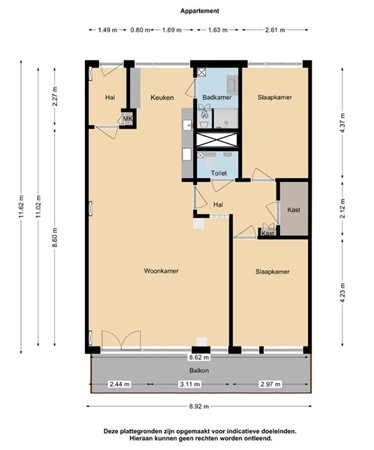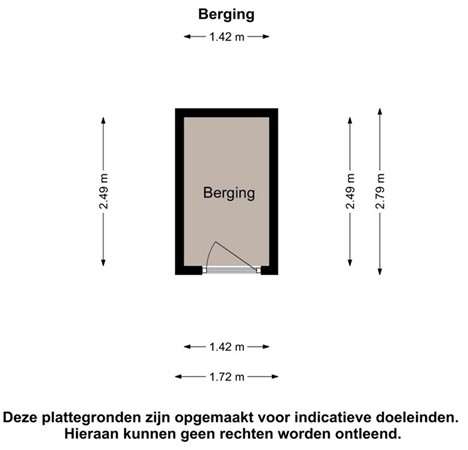Description
ENGLISH BELOW.
Licht, Ruimte en Uitzicht – Comfortabel 3-kamerappartement op de 12e verdieping met zonnig balkon en eigen berging.
In een goed onderhouden appartementencomplex bevindt zich op de twaalfde verdieping dit aantrekkelijke en ruime 3-kamerappartement (voorheen 4 kamers) met een woningbreed balkon op het zuiden. Vanuit hier geniet u van een werkelijk adembenemend uitzicht over de omgeving – bij helder weer is zelfs de Euromast in Rotterdam zichtbaar! De woning beschikt over een eigen fietsenberging in de onderbouw en is ideaal gelegen nabij alle denkbare voorzieningen.
Ligging en bereikbaarheid:
De locatie is uitstekend: op fietsafstand van het historische centrum van Delft, op loopafstand van winkelcentrum De Hoven en diverse supermarkten. Bovendien zijn de uitvalswegen zeer goed bereikbaar; binnen drie minuten zit u op de snelweg. Dankzij de centrale ligging bent u snel waar u wilt, of u nu met de fiets, auto of het openbaar vervoer reist.
Indeling van het complex:
De centrale entree is verzorgd en voorzien van een intercom met videofoon. Via een afgesloten hal bereikt u het trappenhuis en de lift, die u comfortabel naar de twaalfde verdieping brengt.
Indeling van de woning:
U komt binnen in een tochtportaal met meterkast. Aan de galerijzijde bevindt zich de moderne open keuken, die is uitgerust met een inductiekookplaat, oven, koel-vriescombinatie, strakke afzuigkap en een kunststof aanrechtblad.
De ruime, lichte woonkamer is voorzien van grote ramen en openslaande (draaikiep)deuren naar het zonnige balkon, dat over de volle breedte van de woning loopt. Hier kunt u de hele dag genieten van zon en het prachtige, weidse uitzicht.
Via de keuken heeft u toegang tot de volledig betegelde badkamer, voorzien van een wastafelmeubel, designradiator en een praktische vaste kast waarin de moderne boiler (eigendom) hangt. In deze kast is ook ruimte voor een wasmachine.
De tussenhal geeft toegang tot:
• Twee ruime slaapkamers,
• Een separaat toilet met wandcloset en fonteintje,
• Een interne berging, ideaal voor extra opslagruimte.
Het gehele appartement is voorzien van een nette laminaatvloer, wat zorgt voor een verzorgde en eigentijdse uitstraling.
Bijzonderheden:
• Bouwjaar: 1965
• Gelegen op eigen grond
• Woonoppervlakte ca. 95 m²
• Energielabel D
• Voorzien van dubbele beglazing (m.u.v. voordeur en zijramen)
• Verwarming via blokverwarming
• Warm water via een moderne, nieuwe elektrische boiler (eigendom)
• Actieve en gezonde VvE, maandelijkse bijdrage: € 430,90 (inclusief voorschot stookkosten; momenteel ontvangt verkoper circa € 1500,- retour op jaarbasis )
• Liftvervanging en eventuele vervanging balkonhekken staan gepland
• Oplevering: eind september 2025
• Koper dient de objectinformatie met aanvullende clausules te aanvaarden
Voor de exacte indeling en afmetingen verwijzen wij u naar de plattegronden, te vinden achter de fotoreportage.
ENGLISH
Light, Space and View – Comfortable 3-room apartment on the 12th floor with sunny balcony and private storage.
In a well-maintained apartment complex, this attractive and spacious 3-room apartment (formerly 4 rooms) with a south-facing balcony the width of the house is located on the twelfth floor. From here you can enjoy a truly breathtaking view of the area – in clear weather, even the Euromast in Rotterdam is visible! The house has its own bicycle shed in the basement and is ideally located near all conceivable amenities.
Location and accessibility:
The location is excellent: within cycling distance of the historic centre of Delft, within walking distance of the De Hoven shopping centre and various supermarkets. In addition, the arterial roads are very easily accessible; you can be on the motorway within three minutes. Thanks to the central location, you can quickly get where you want, whether you travel by bike, car or public transport.
Layout of the complex:
The central entrance is well maintained and equipped with an intercom with videophone. Through a closed hall you reach the staircase and the elevator, which takes you comfortably to the twelfth floor.
Layout of the house:
You enter through a vestibule with meter cupboard. On the gallery side is the modern open kitchen, which is equipped with an induction hob, oven, fridge-freezer, sleek extractor hood and a plastic countertop.
The spacious, bright living room has large windows and French doors to the sunny balcony, which runs across the entire width of the house. Here you can enjoy the sun and the beautiful, wide view all day long.
Through the kitchen you have access to the fully tiled bathroom, equipped with a washbasin, design radiator and a practical fixed cupboard in which the modern boiler (owned) is located. There is also room for a washing machine in this cupboard.
The intermediate hall gives access to:
• Two spacious bedrooms,
• A separate toilet with wall closet and washbasin,
• An internal storage room, ideal for extra storage space.
The entire apartment has a neat laminate floor, which ensures a neat and contemporary look.
Special features:
• Year of construction: 1965
• Situated on private land
• Living area approx. 95 m²
• Energy label D
• Equipped with double glazing (except front door and side windows)
• Heating via block heating
• Hot water via a modern, new electric boiler (owned)
• Active and healthy VvE, monthly contribution: € 430.90 (including advance heating costs; currently the seller receives approximately € 1500,- return per year)
• Elevator replacement and possible replacement of balcony railings are planned
• Delivery: end of September 2025
• Buyer must accept the property information with additional clauses
For the exact layout and dimensions, we refer you to the floor plans, which can be found behind the photo report.
Feedback sturen

