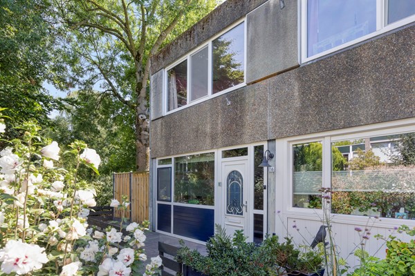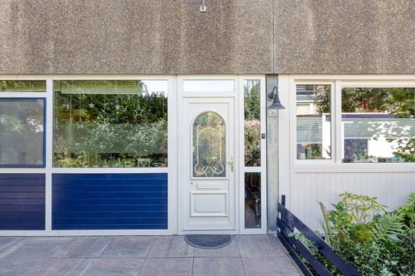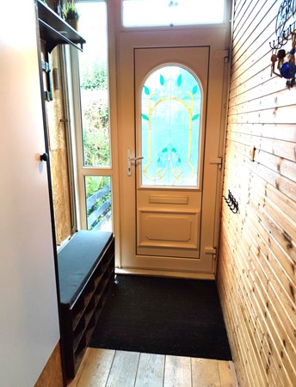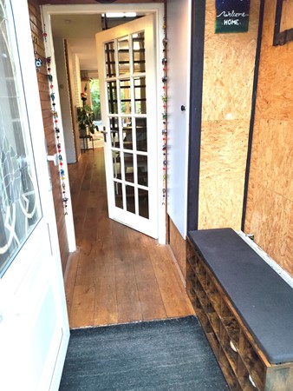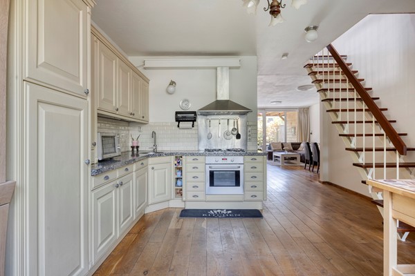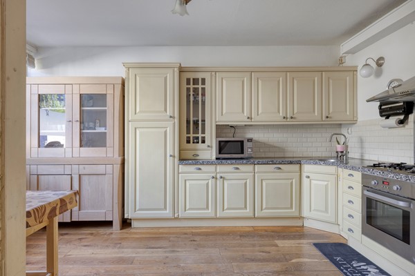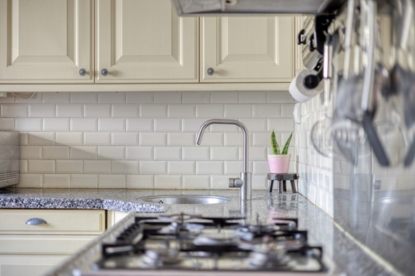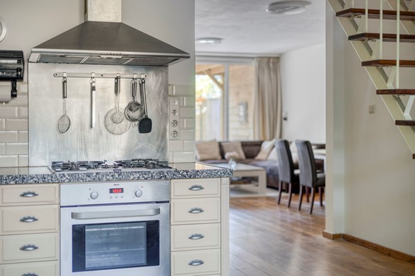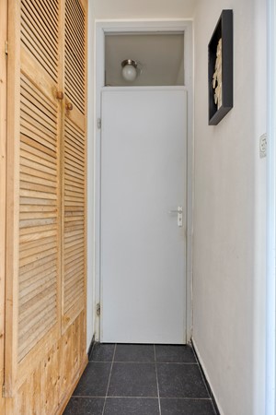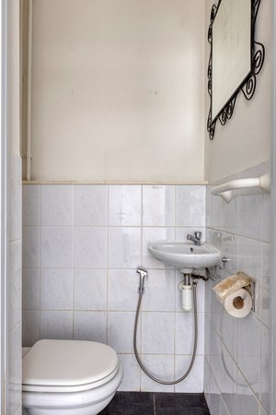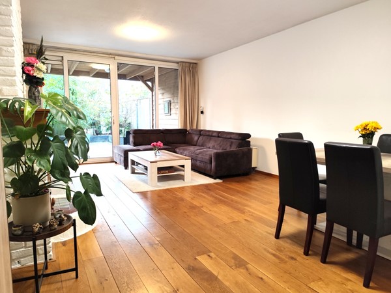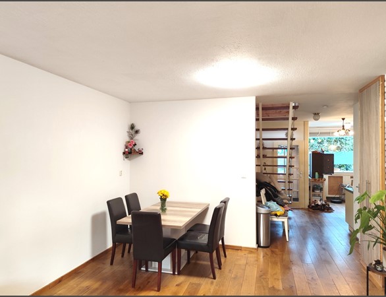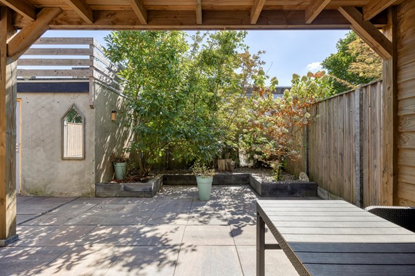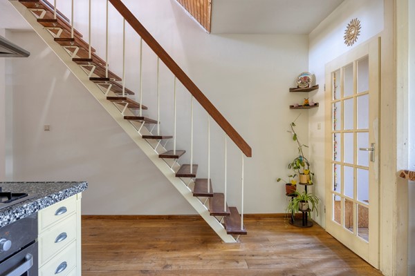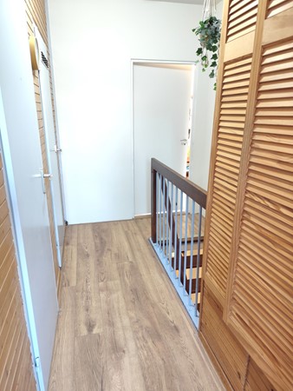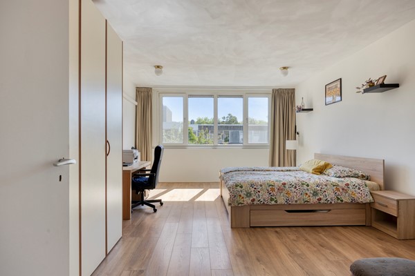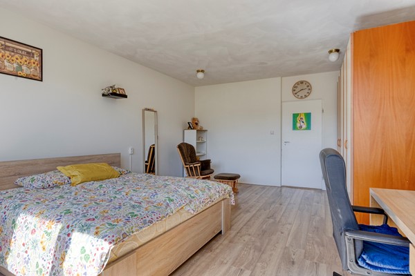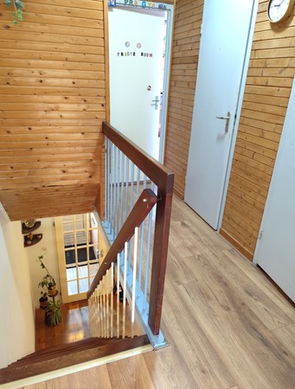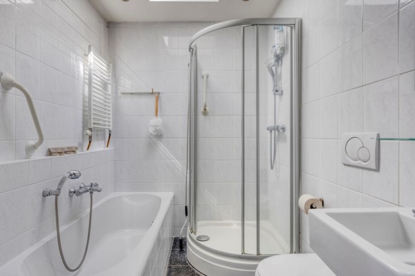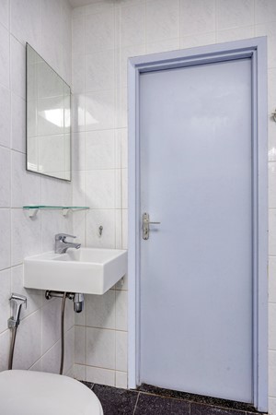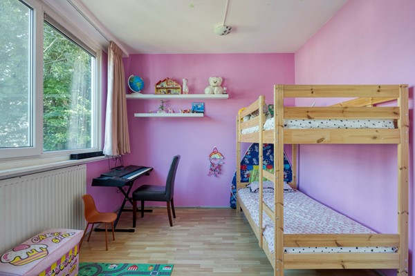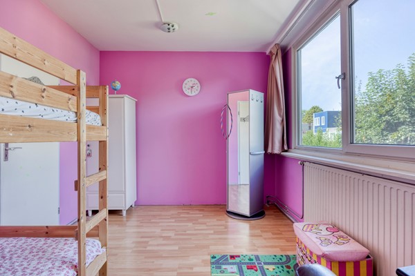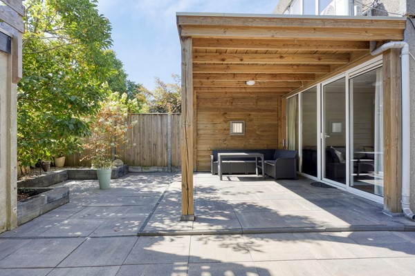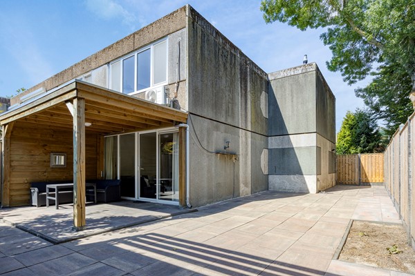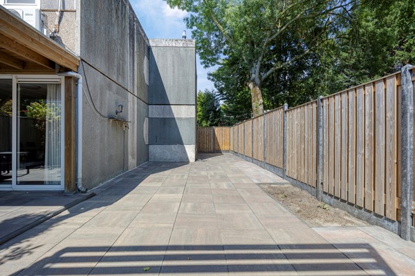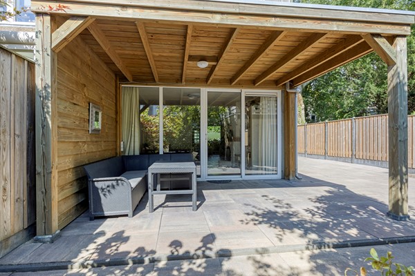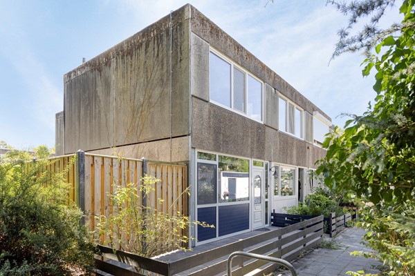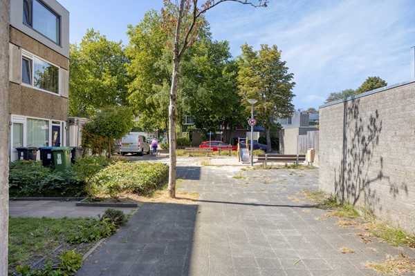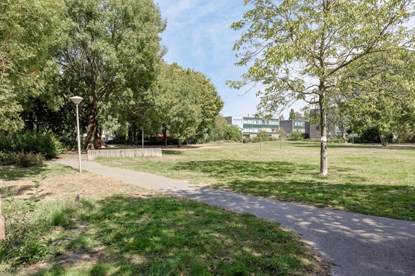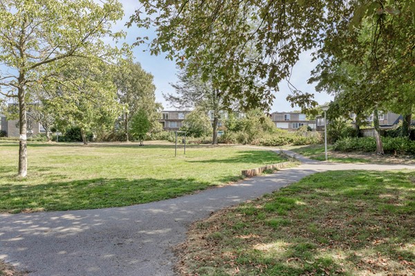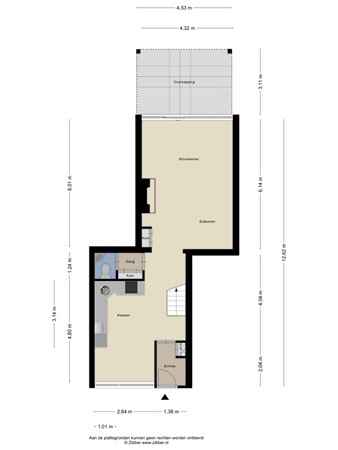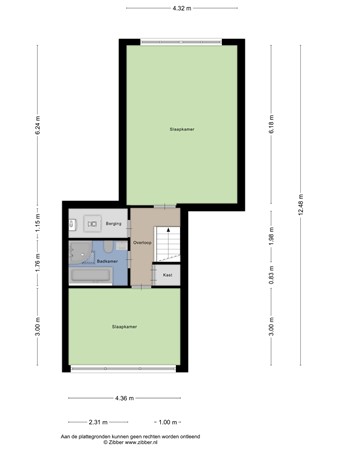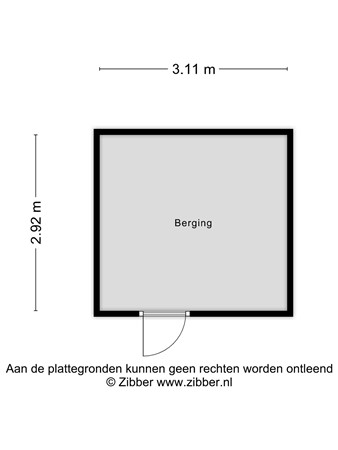Description
Could this be your new home?
Charming corner house with a surprisingly open ground floor, 2 spacious bedrooms, and a large garden with a generous storage shed bordering a beautiful park. There's plenty of space both inside and out. At the rear and side of the house lies a low-maintenance, spacious garden facing south, and a lovely covered patio has been built onto the house. Large windows and a sliding door allow plenty of sunlight to pour in. This delightful home is located in a child-friendly neighborhood, within close distance of various shops and the Salto school.
Layout
Ground floor
Via the front garden and entrance with a meter cupboard, you enter the spacious and inviting living room. One of the first things you’ll notice is the oak wood flooring, which extends seamlessly from the open kitchen into the living room. Not only does the oak flooring enhance the overall ambiance, but the lightly plastered walls in every room also contribute to the home's stylish appearance.
From the living room, you have access to a hallway leading to the toilet room with a small sink. The kitchen is situated at the front and arranged in an L-shape. It features a light color palette and is fully equipped with modern conveniences, including a 5-burner gas stove, dishwasher, refrigerator, granite countertop, and extractor hood. A cozy breakfast nook has also been created in the corner of the kitchen.
First floor
All rooms are accessible via the spacious landing.
Upon reaching the top floor, the very large master bedroom with air conditioning immediately stands out. In addition, there is a second, also generously sized, bedroom. Both bedrooms are neatly finished with attractive laminate flooring.
The tidy, fully tiled bathroom includes a washbasin, wall-mounted toilet, bathtub, and a spacious shower.
Off the landing, there is also a practical laundry/boiler room with connections for a washing machine and dryer.
Garden
The house is surrounded by a well-maintained garden. In the neatly tiled backyard, you can enjoy warm summer evenings under the covered patio. The garden faces south and, thanks to the fencing, offers plenty of privacy.
Details
Double glazing
New roof with insulation
Floorinsulation
Fiber optic internet connection
8 solar panels
Energy label B!
Surroundings
The property is located in a quiet, green yet central area in the Tongelre district, with fast access to the center of Eindhoven. Just around the corner is a small shopping center with a supermarket for daily groceries and a bus stop with direct service to Eindhoven city center. All possible amenities, including major roads toward Helmond and Geldrop, sports facilities, schools, and daycare, are in the immediate vicinity.

