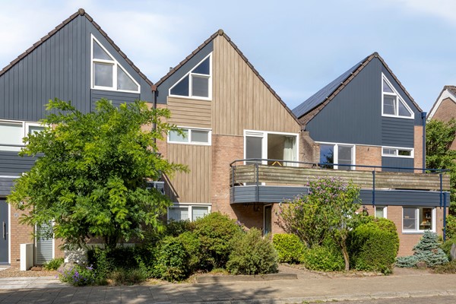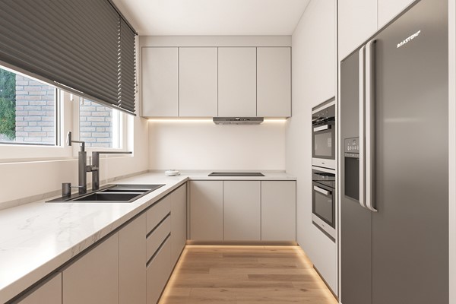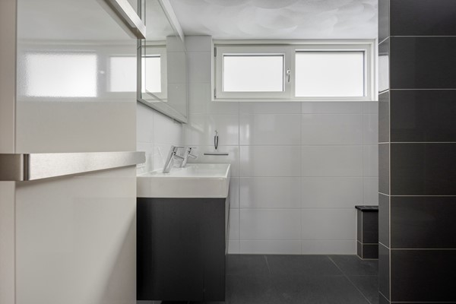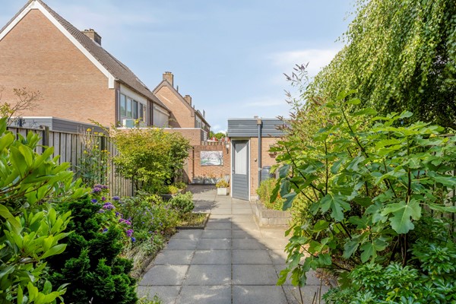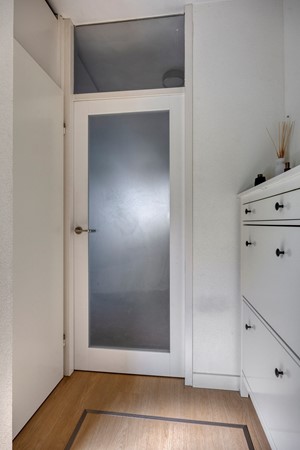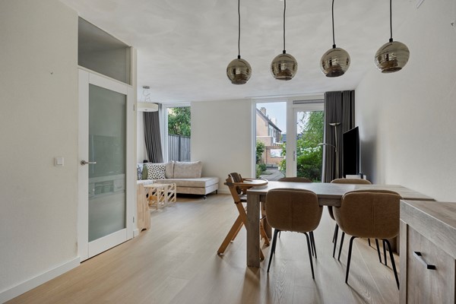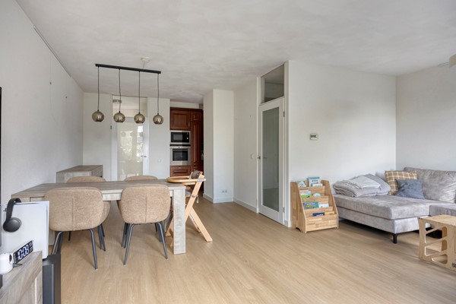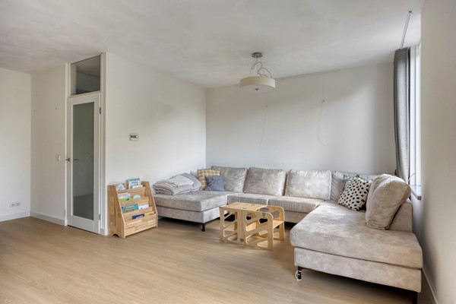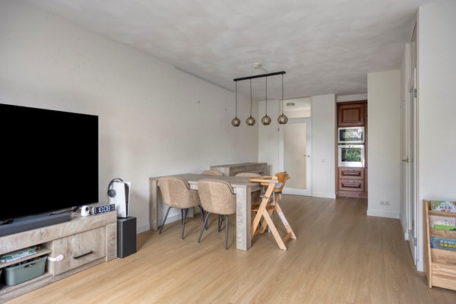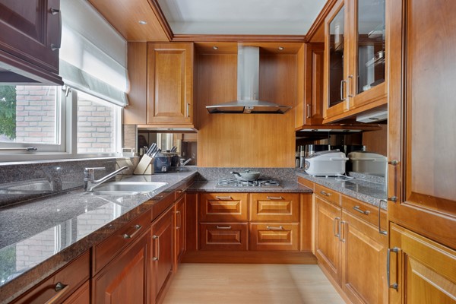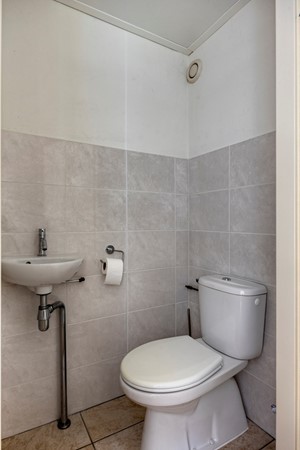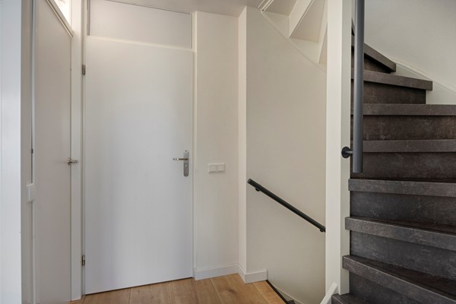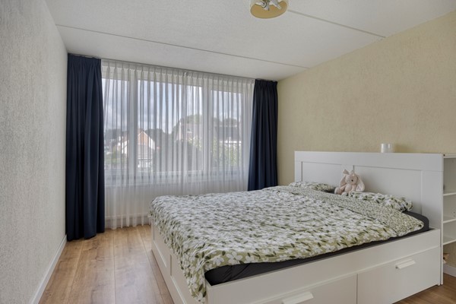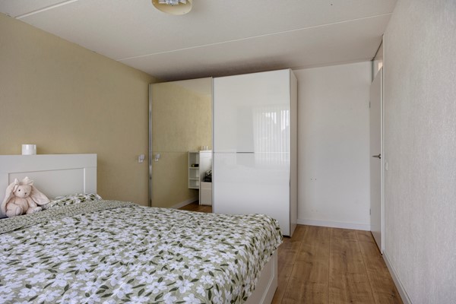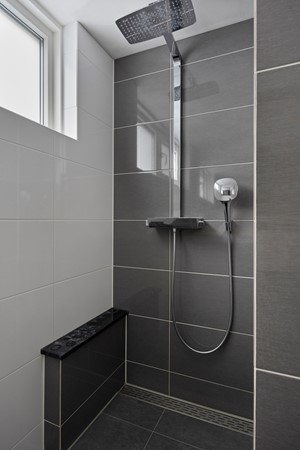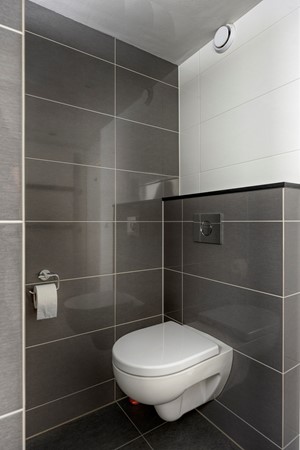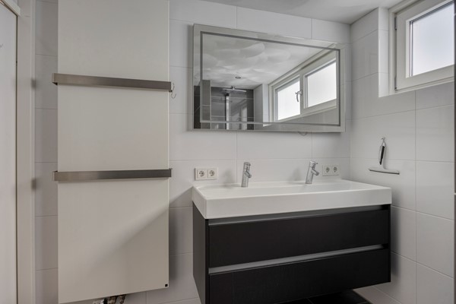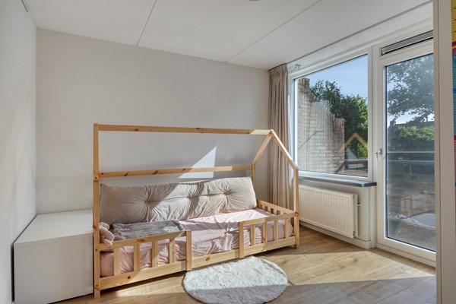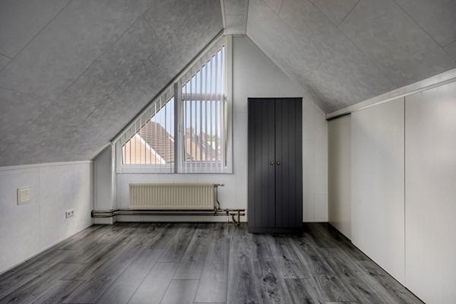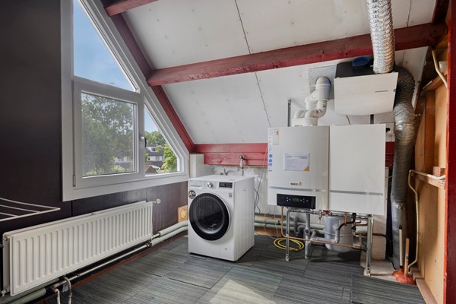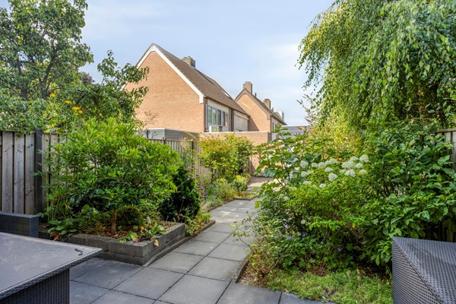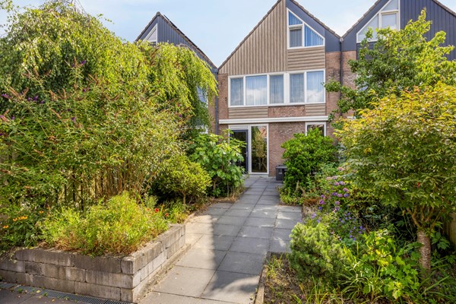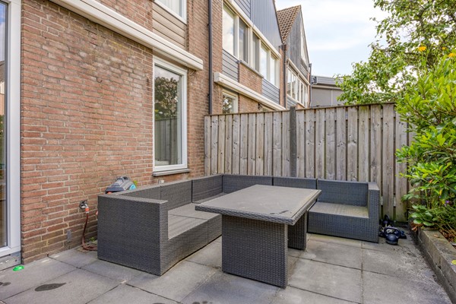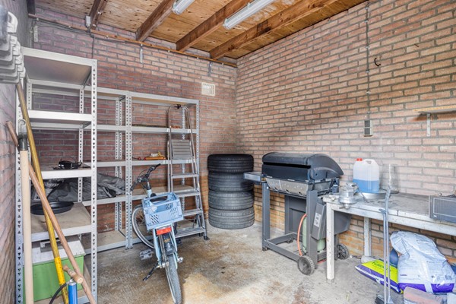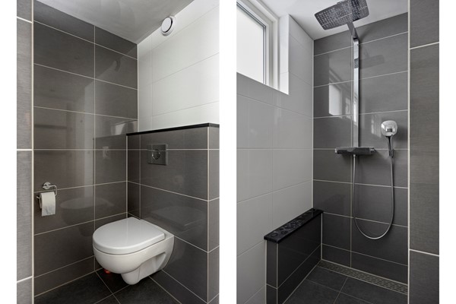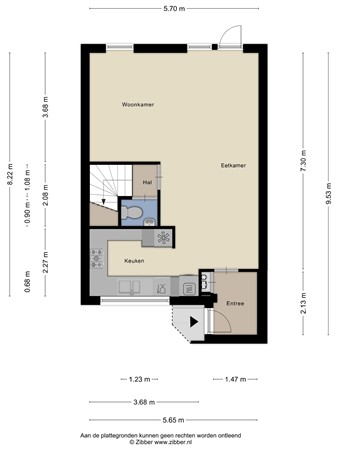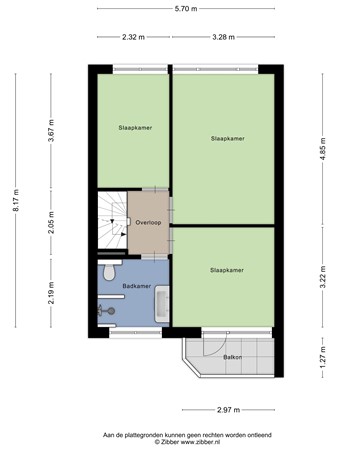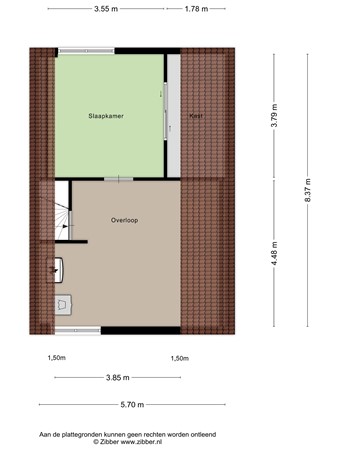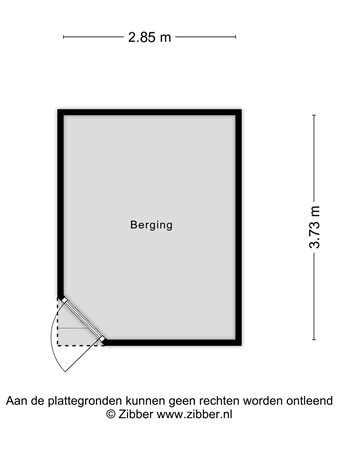Description
Fransebaan 99, Eindhoven
Available on short notice: this attractive and spacious terraced house featuring a cozy living room, 4 bedrooms, well-maintained bathroom facilities, mostly renewed window frames including façade cladding, and a large backyard. Ideally located in the popular residential area “Achtse Barrier,” close to shops, schools, healthcare centers, sports facilities, and major roads.
Be aware that photo #2 is an artist impression of the kitchen. The actual situation is found down the row.
Layout
Ground Floor
Entrance hall with a new PVC floor, updated fuse box, and access to the living room.
Atmospheric, garden-facing living room with new PVC flooring and underfloor heating, plastered walls, and access to the backyard.
Semi-open kitchen equipped with a neat setup including various lower and upper cabinets, granite countertop, 1½ stainless steel sink, 5-burner gas hob, extractor hood, fridge/freezer combination, microwave, oven, dishwasher, and tiled floor.
Hallway with a new PVC floor providing access to a partially tiled toilet with a washbasin and the staircase to the first floor.
First floor
Landing with laminate flooring and access to 3 bedrooms, the bathroom, and stairs to the second floor.
Spacious bedroom approx. 3.24 m x 3.27 m with laminate flooring, plastered walls, and access to a balcony.
Bedroom approx. 3.62 m x 2.29 m with laminate flooring and plastered walls.
Another spacious bedroom approx. 4.80 m x 3.27 m, also with laminate flooring and plastered walls.
Luxurious, fully modernized bathroom with floor-to-ceiling tiling, walk-in shower with thermostat tap and rain shower, vanity unit with washbasin, designer radiator, and wall-mounted toilet.
Second floor
Landing accessible via a fixed staircase, fitted with vinyl flooring, washing machine connection, central heating combi-boiler (Nefit, approx. 2013), mechanical ventilation unit (2021), and access to the fourth bedroom.
Spacious bedroom approx. 3.69 m x 3.83 m with laminate flooring and storage space.
Garden
Well-maintained front garden. Private, low-maintenance backyard with paving, lighting, outdoor tap, planted borders, a back entrance, and a storage shed with lighting and electricity.
Details
* Surprisingly spacious and attractive home
* Mostly fitted with renewed uPVC window frames with double glazing and updated façade cladding (rear renovated in 2020, front first floor and attic in 2022)
Cozy, garden-facing living room
* Well-equipped kitchen with ample storage
* 3 good-sized bedrooms on the first floor
* luxurious, modernized bathroom
* 4th bedroom on the second floor
* Large, well-kept backyard with shed and back access
* Located in a desirable area — “Achtse Barrier” — near shops, schools, local park, healthcare centers, sports facilities, and major roads

