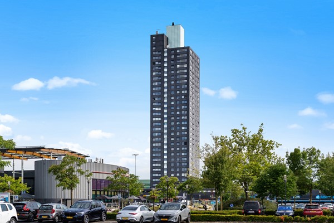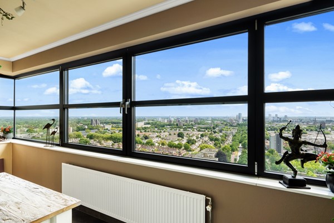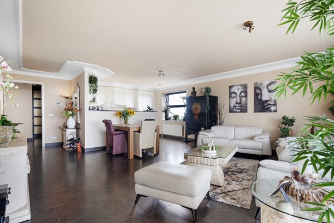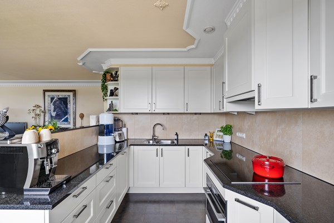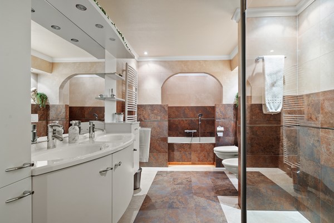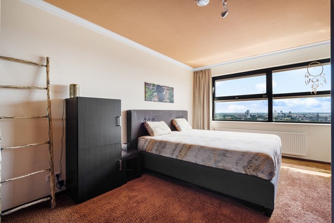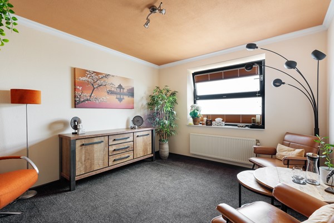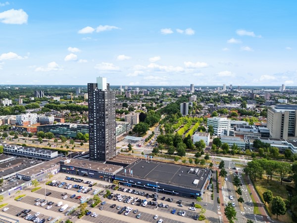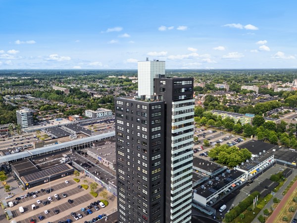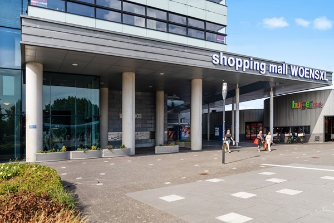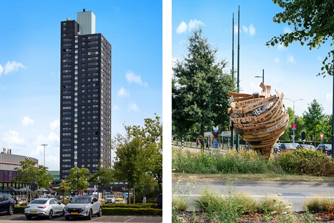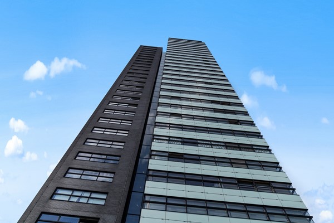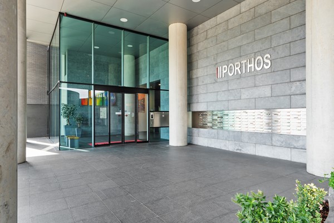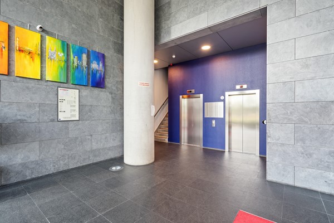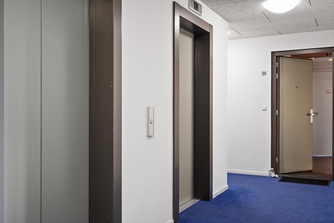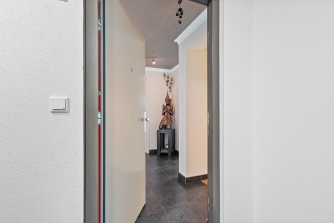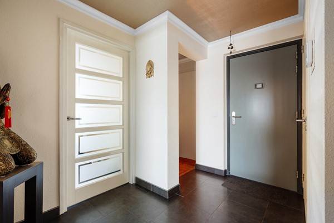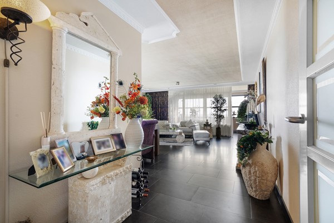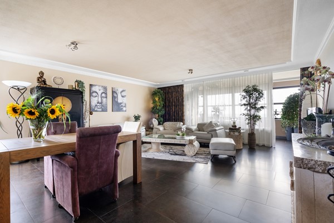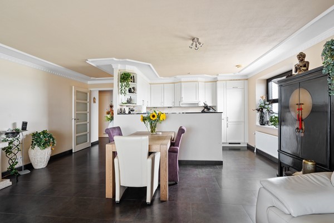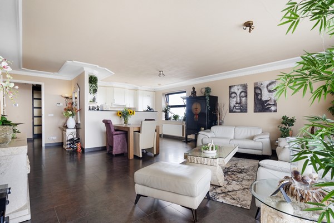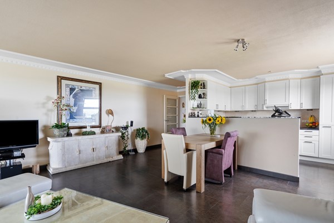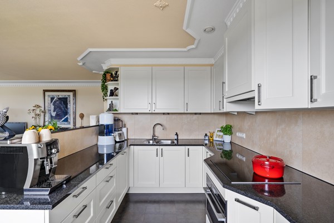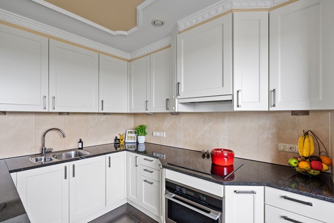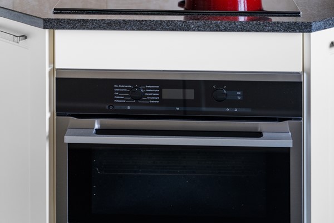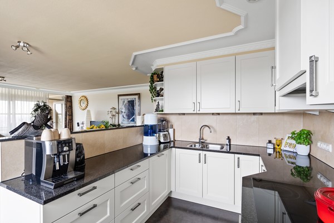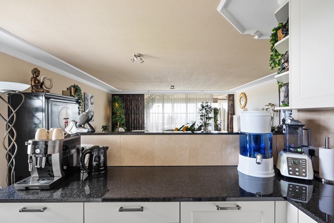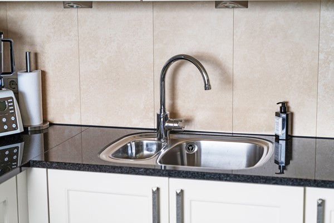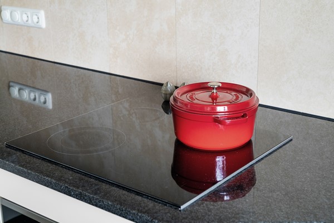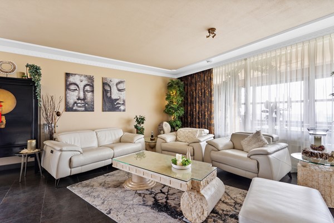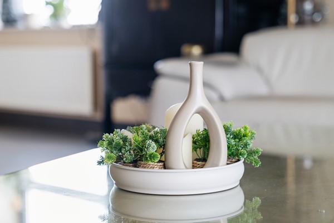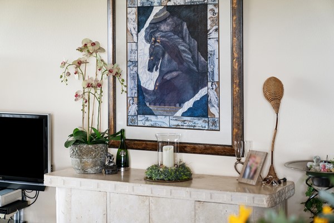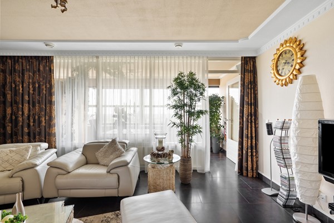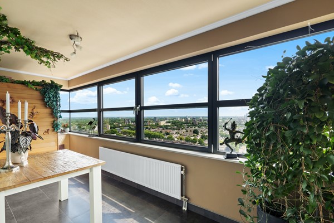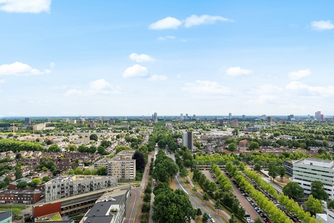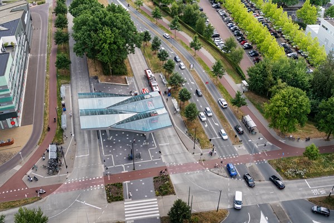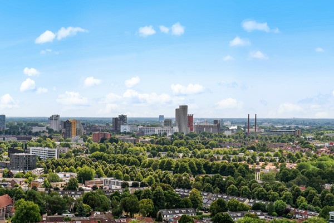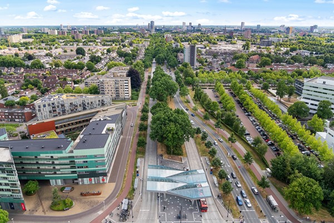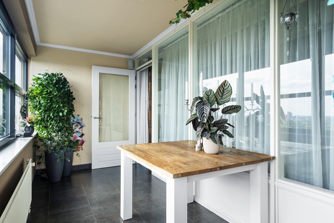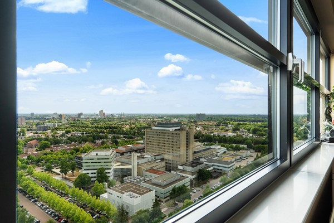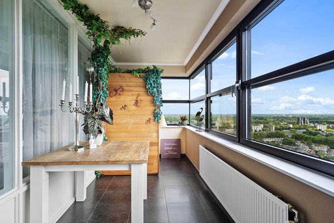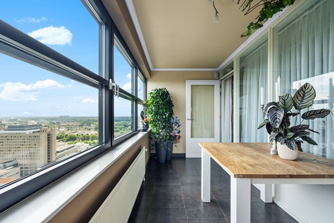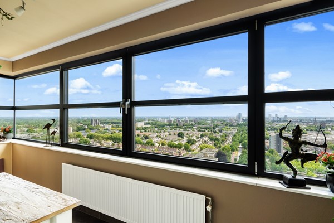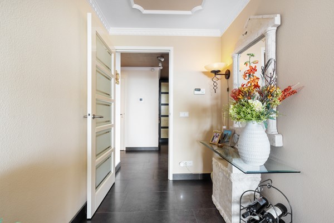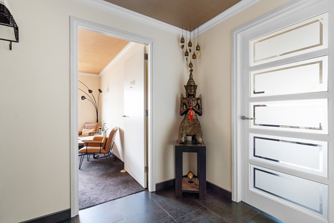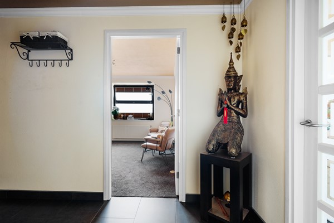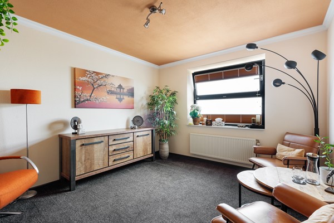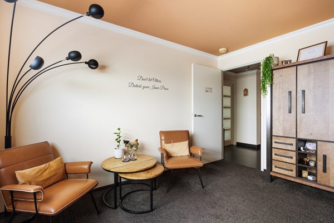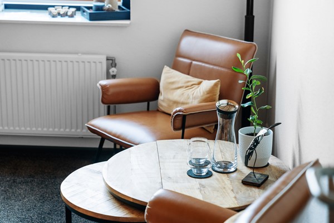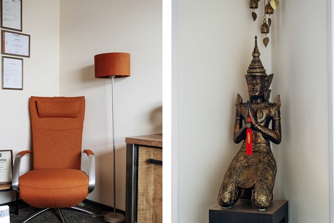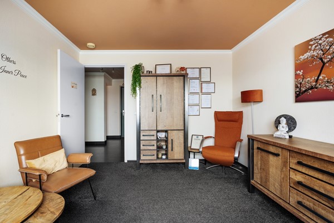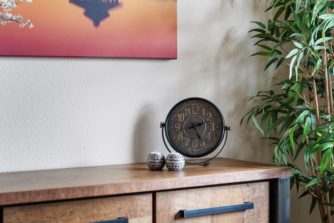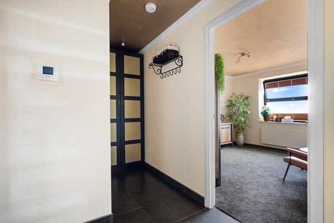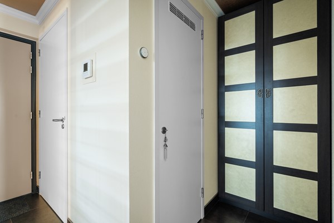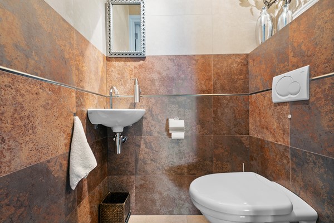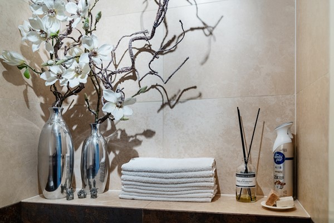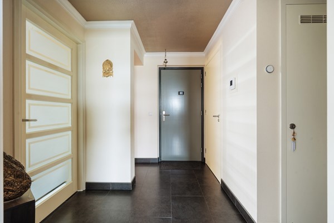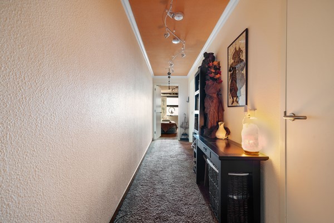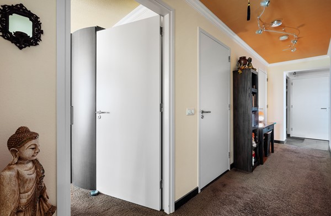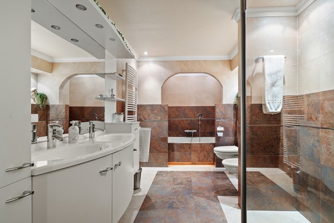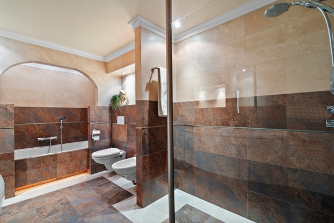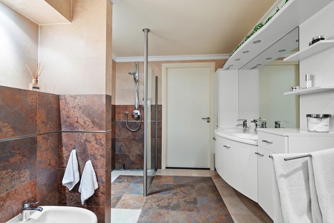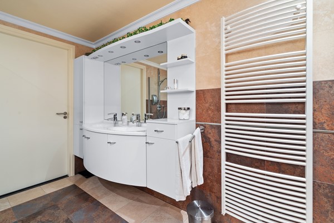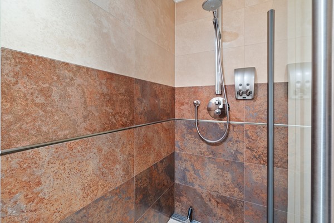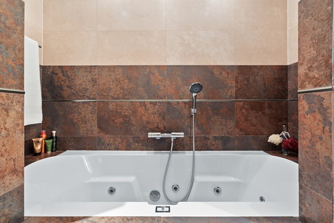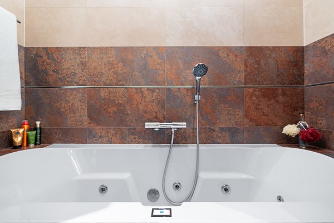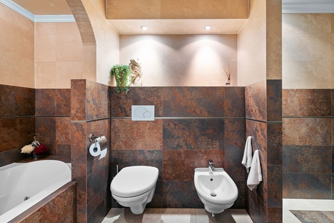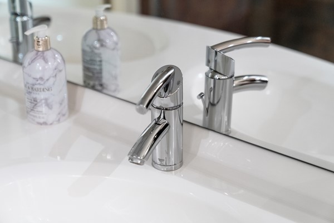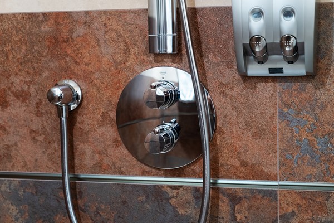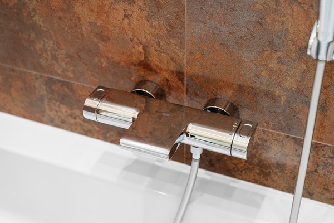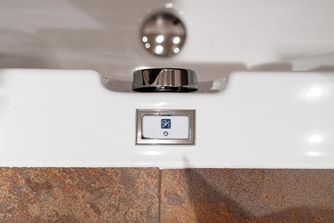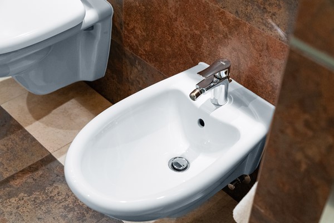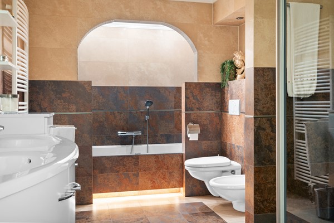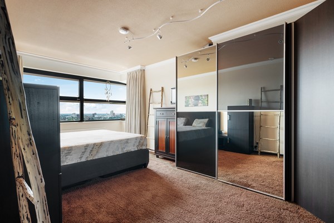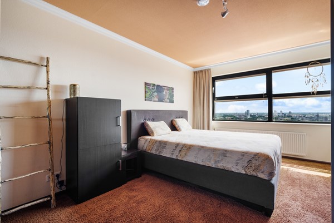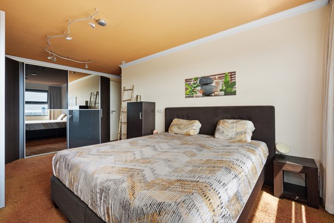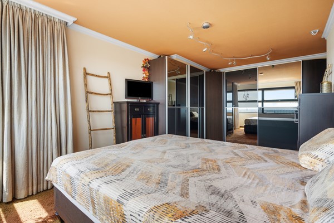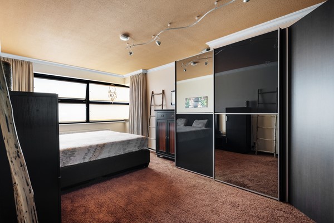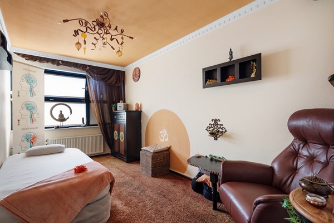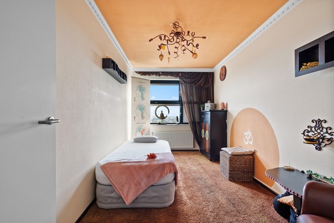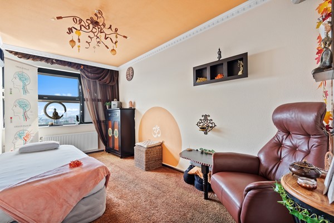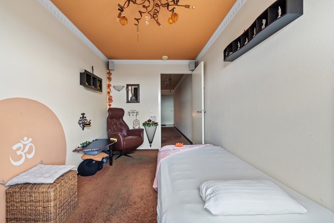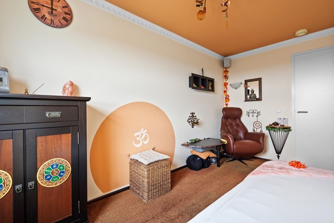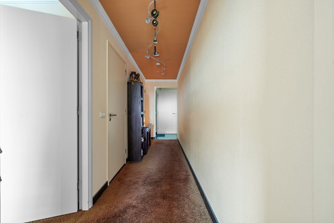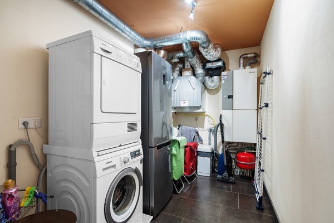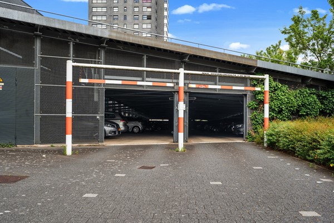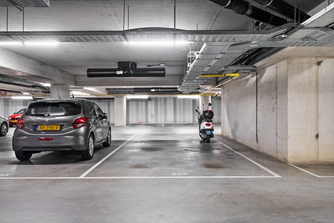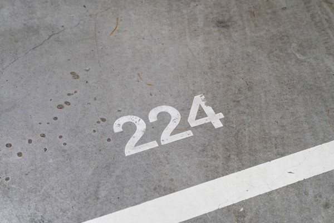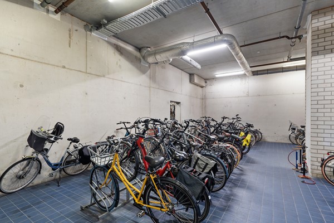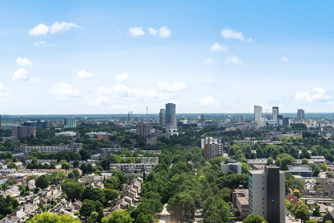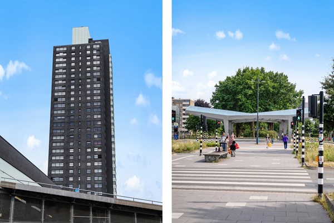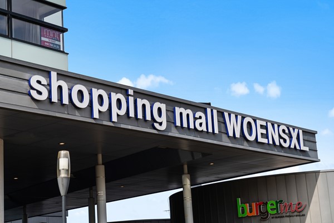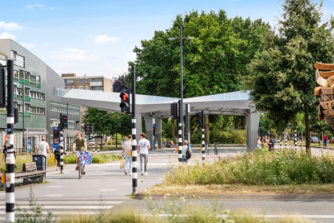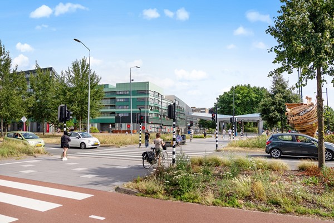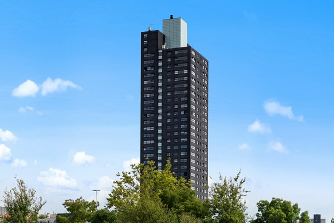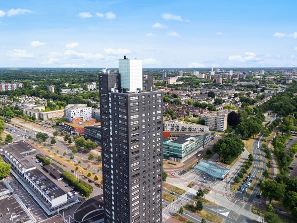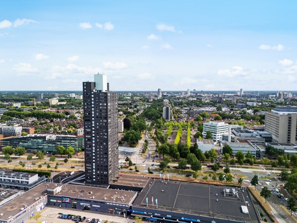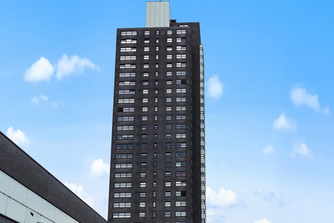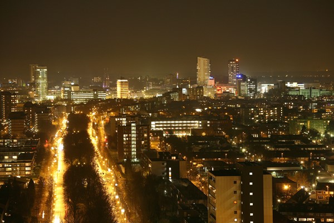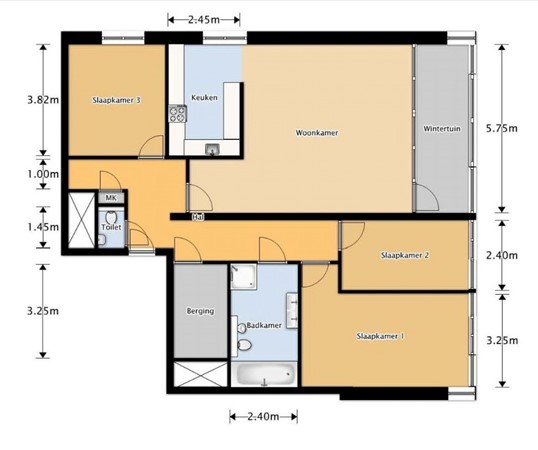Description
What Makes This Residential Location Special?
Rise Above the City in Porthos – Iconic Living in Eindhoven
Experience the pinnacle of urban living in Porthos, a prestigious residential tower on the northern edge of Eindhoven’s city centre. This striking and majestic high-rise, standing 101 meters tall and completed in 2016, was designed by the famous architect Engelman. Already in 2007, this tower received the Concrete Award for Construction, a result of a successful collaboration with Betonson and Eindhoven University of Technology.
Porthos welcomes you with an elegant, secure, and stylish entrance, equipped with video intercom access. Two ultra-fast “High Rise” elevators whisk you to your 26th-floor apartment in just 26 seconds, where you’re greeted by breathtaking panoramic views over the city. Every season paints a new picture—autumn’s golden glow, the festive sparkle of the holidays, and Eindhoven’s spectacular New Year’s fireworks right before your eyes.
Your Comfort, Our Priority
Porthos offers unparalleled convenience. Residents have exclusive access to a fully covered garage with an extra-wide parking space located directly next to the lift. Cyclists benefit from a spacious, locked bike storage area, and there is also a separate ground-floor facility for storing mobility scooters. A professional and active homeowner's association (VVE) ensures the building remains meticulously maintained and pristine in every aspect.
Perfect Connectivity, Peaceful Living
Strategically located, Porthos provides quick access to highways A2, A58, and the Eindhoven inner ring road. Within 15 minutes you can reach Eindhoven Airport via bus line 400, and the central train station is just 8 minutes away. From the nearby OV hub, buses depart every 5 minutes to the vibrant city centre.
Everything Within Reach
Enjoy the nearby, spacious Henri Dunantpark with its large children’s playground, and cycle to the stylish and trendy Philips De Jonghpark. All essential healthcare services, such as Catharina Hospital, Maxima Medical Centre, pharmacies, and elder care facilities are within walking distance. The fully equipped and covered WoensXL shopping mall is also just around the corner. With ample guest parking and proximity to the city’s heartbeat—yet without the noise or congestion—Porthos offers the best of both worlds.
Porthos is more than just an apartment—it’s a lifestyle. A place where comfort, convenience, and breathtaking views combine to offer an unparalleled living experience.
Layout
What Makes This Apartment So Special
A Home That Welcomes You
Step into a world of exceptional luxury and space. This 142 m² apartment is not just a residence, but a bold expression of refined living. A sanctuary where sophisticated design, supreme comfort, and thoughtful layout converge to offer an unmatched living experience. Finished to a high-end standard with premium materials and craftsmanship, the home exudes calm and timeless elegance.
From the moment you enter, you are embraced by a warm and welcoming atmosphere. The generous entry hall leads into a space that feels inviting, comfortable, and full of character.
Materials That Speak Quality
The flooring throughout the apartment creates a sense of cohesion: high-quality Spanish anthracite tiles with matching baseboards in the living areas, entrance hall, and utility room; and plush, high-pile carpeting in the bedrooms and hallway for ultimate comfort. The bathroom, WC, and kitchen are finished with exquisite Spanish Venis Inox Linea tiles—flawlessly installed and finished with expert precision. Romantic, decorative plaster ceiling moldings throughout the apartment add a final touch of elegance.
The Heart of the Home: A Dream Kitchen
The open-concept kitchen, a masterful creation by German brand Schmidt-Boston, serves as the heart of the apartment. With timeless Oxform cream tones, the space fosters both functionality and atmosphere. Cleverly designed to allow constant interaction with the living room, yet discreetly hides kitchen mess from view—far more practical than a traditional kitchen island.
Outfitted with top-of-the-line appliances—including a spacious Atag 7-layer fridge, a separate three-drawer freezer, a Miele oven, an induction cooktop, and an Atag dishwasher—this kitchen is a dream for culinary enthusiasts. An integrated pantry cabinet and a polished anthracite granite countertop complete this elegant yet practical space.
A View to Cherish
The jewel of the apartment is the winter garden/sunroom at the front. A unique space where you can enjoy sweeping views over Eindhoven year-round, watching the seasons unfold. The semi-open partition offers both privacy and a sense of openness, making this an ideal space to unwind, work, or entertain. Used as an office, it might just be one of the most inspiring home offices in the city.
Space to Live and Unwind
The living room, practically square in layout, offers a sense of balance, openness, and comfort. It flows seamlessly into the kitchen, enhancing the sense of space. The luxurious bathroom is your personal wellness retreat—featuring a walk-in shower, large jetstream bathtub, toilet, bidet, and a practical double sink vanity.
A Master Suite with a Panoramic View
The master bedroom is a peaceful haven, complete with a custom-built wardrobe and expansive southern views. Wake up to morning sunlight and begin each day in tranquility.
Functionality Meets Accessibility
Beyond its luxurious ambiance, this apartment is thoughtfully designed and fully wheelchair accessible, with wide doorways throughout. Impeccably maintained and finished to perfection, it is move-in ready. The current residents also run a home-based practice, showcasing the space’s flexibility.
A Lifestyle Awaits
This apartment is more than a place to live—it’s a lifestyle. A place to relax, entertain, and embrace the best that Eindhoven has to offer. Don’t miss the opportunity to make this exceptional property your new home.
Details
ENGLISH BELOW------ENGLISH BELOW------ENGLISH BELOW------ENGLISH BELOW------ENGLISH BELOW:
What Makes This Residential Location Special?
We proudly present an apartment where elevated living takes on a double meaning—where your housing dreams turn into dream living!
Rise Above the City in Porthos – Iconic Living in Eindhoven.
Experience the ultimate in urban living at Porthos, a prestigious residential tower on the northern edge of Eindhoven’s city center. This striking building, standing an impressive 101 meters tall and completed in 2016, was designed by visionary architect Engelman. More than just a structure, it’s a statement. Back in 2007, its innovative construction was awarded the prestigious Betonprijs, a testament to the successful collaboration between Betonson and Eindhoven University of Technology.
Porthos welcomes you with a stylish, secure, and grand entrance equipped with video access control. Two ultra-fast high-rise elevators whisk you up to your exclusive apartment on the 26th floor in just 26 seconds. Here, a breathtaking panoramic view of Eindhoven awaits—each season a masterpiece. Imagine: the golden glow of autumn, twinkling holiday lights, and a spectacular New Year’s Eve with fireworks bursting right outside your window.
Your Comfort, Our Priority.
Porthos offers an unmatched level of convenience. Enjoy a fully covered, residents-only parking garage with an extra-wide space located directly next to the high-rise elevators. Cyclists have access to a spacious, secure bicycle storage, and there's a designated area for mobility scooters. A proactive and professional Homeowners Association (VvE) ensures the residence remains in pristine condition at all times.
Perfectly Connected, Peacefully Situated.
Porthos is strategically located, offering excellent access to highways A2, A58, A50, and the Eindhoven inner ring road. Reach Eindhoven Airport in just 15 minutes via Bus 400, and Central Station in under 7 minutes. A frequent bus service (every 5 minutes) connects you directly to the lively city center.
Everything Within Reach.
Within walking distance is the beautiful, expansive Henri Dunant Park with a large playground for children. The stylish and trendy Philips de Jongh Park is a short bike ride away. Essential amenities such as Catharina Hospital, Maxima Medical Center, various healthcare facilities, a pharmacy, and the fully-equipped WoensXL shopping mall are all easily accessible on foot. Enjoy all the benefits of a central location—without the noise and hustle of city life.
Porthos is more than an apartment; it’s a lifestyle. A place where comfort, convenience, and spectacular views come together to create an unparalleled living experience.
Note:
The energy label is currently pending, but most apartments in the complex have recently received an A+ rating.
Layout
A Home That Welcomes You
Step into a world of luxury and space. With 142 m² of living area, this apartment is more than a home—it’s a statement. A space where sophistication, comfort, and intelligent design converge to create a unique living experience. The high-end finishes, executed with exceptional craftsmanship and top-quality materials, exude a sense of calm and timeless elegance.
From the moment you enter, you're embraced by a warm and welcoming atmosphere. The spacious entrance leads you into a home designed for relaxed and comfortable living.
Materials That Speak for Themselves
The flooring forms a harmonious whole: sleek Spanish anthracite tiles with matching skirting in the living areas, and soft, high-pile carpeting in the bedrooms and hallway for ultimate comfort. The bathroom, sanitary areas, and kitchen are fully tiled with the luxurious Venis Inox Linea collection—professionally installed with impeccable finishing. Romantic plaster cornices crown the ceilings throughout the entire apartment.
The Heart of the Home: A Dream Kitchen
The open kitchen, a masterpiece by German brand Schmidt-Boston, forms the beating heart of the apartment. Timeless cream tones create an inviting ambiance. Seamlessly connected to the living room, its smart layout keeps cooking clutter out of sight while maintaining a social atmosphere. Outfitted with top-tier Atag and Miele appliances—a spacious 7-layer fridge, separate 3-drawer freezer, Miele oven, induction cooktop, and dishwasher—plus a practical pull-out pantry, this kitchen is a dream for any culinary enthusiast. A faceted, polished anthracite Impala granite countertop completes the look.
A View to Cherish
The real jewel of this apartment is the winter garden/summer room at the front. A unique space that connects you with the outside world year-round. Soak in breathtaking views over Eindhoven as the seasons unfold before your eyes. The semi-open partition offers privacy when desired while preserving a sense of openness and freedom. Whether as a workspace, dining area, or reading nook, this space could well be one of the most inspiring home offices in all of Eindhoven.
Room for Living and Relaxation
The living room, nearly square in shape, offers a calming sense of space. Its smooth transition into the kitchen area ensures a pleasant and open atmosphere. The luxurious bathroom feels like a personal wellness spa, featuring a walk-in shower, a large bathtub with invigorating jet streams, a bidet, a toilet, and a practical double sink.
A Master Suite with Panoramic Views
The master bedroom is a haven of tranquility, complete with a custom-built wardrobe and magnificent southern views. Wake up with the morning sun on your face—an energizing start to your day.
Functional and Accessible
This apartment is not only luxurious but also highly functional. Fully wheelchair accessible with wide doorways for ease of movement. Impeccably maintained and ready for immediate occupancy, it’s a place you’ll feel at home from the first moment. The current residents have successfully operated a home-based practice here—testament to the apartment’s versatility.
A Lifestyle Awaits
This is more than just a residence; it’s a lifestyle. A place where you can relax, entertain, and fully enjoy life. Don’t miss the opportunity to own a piece of luxury in the heart of Eindhoven.

