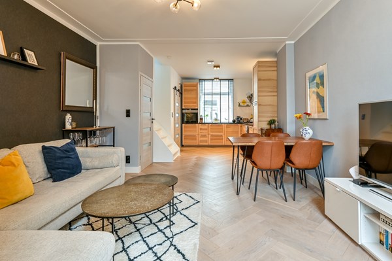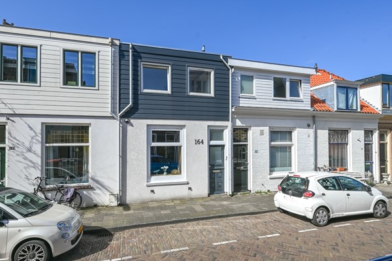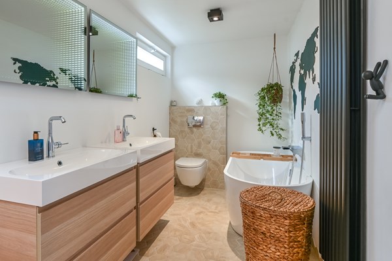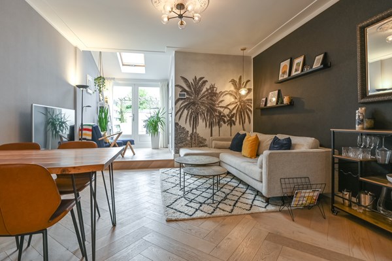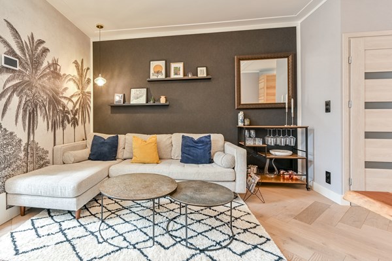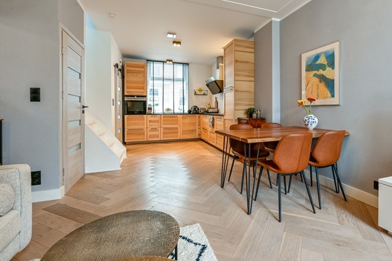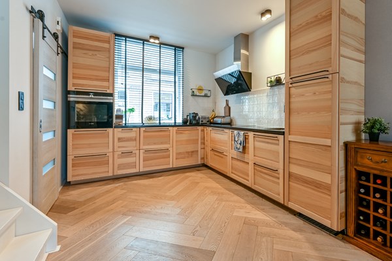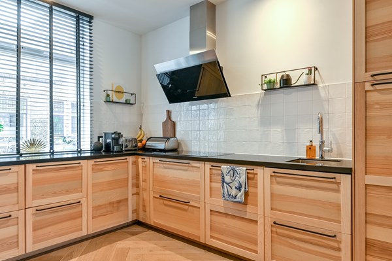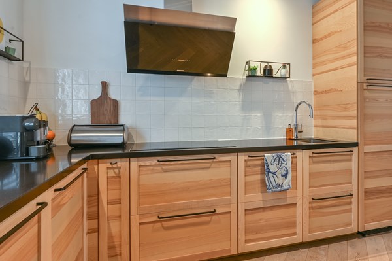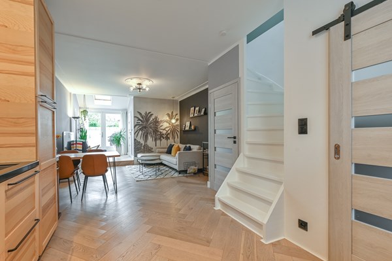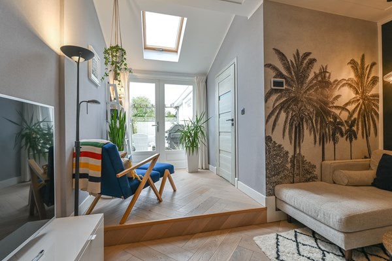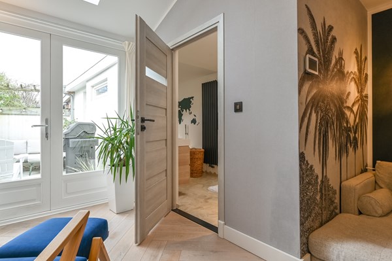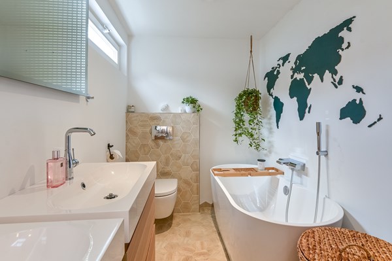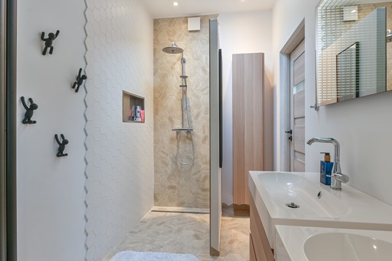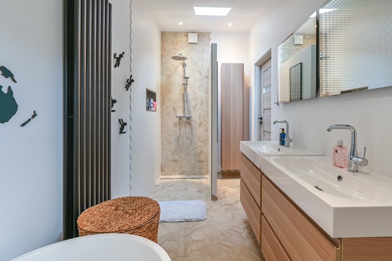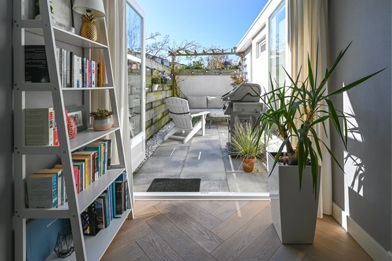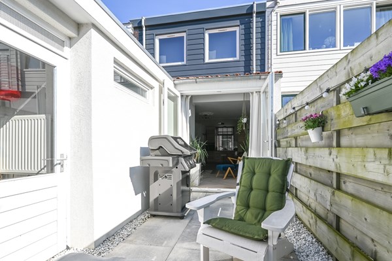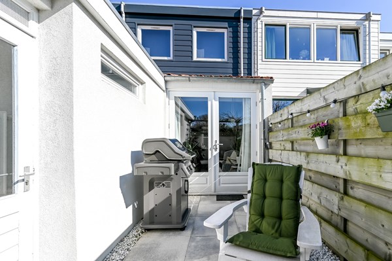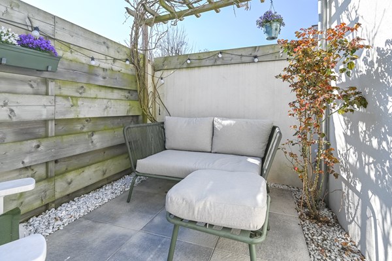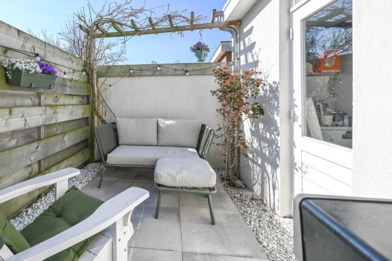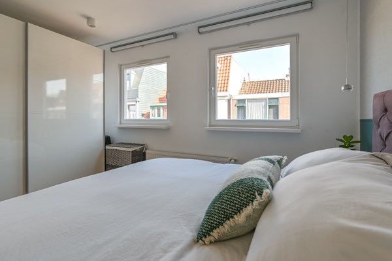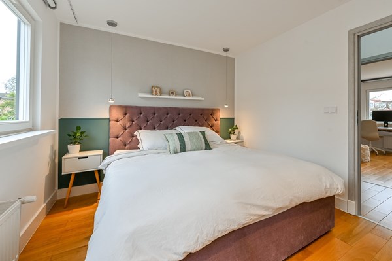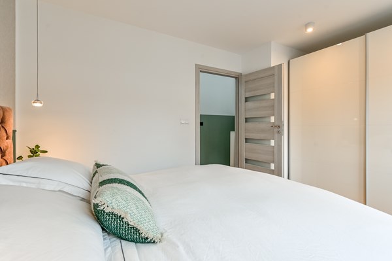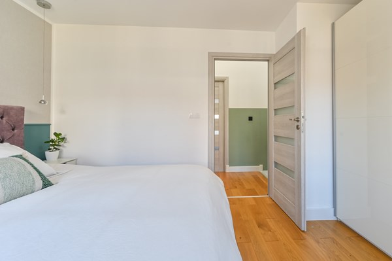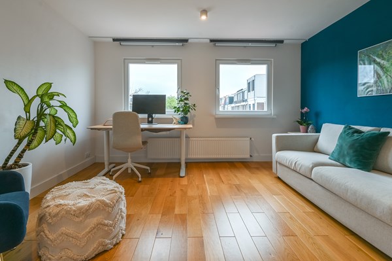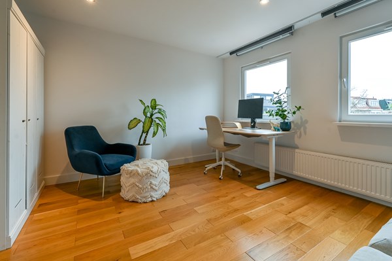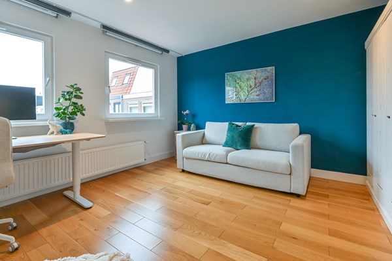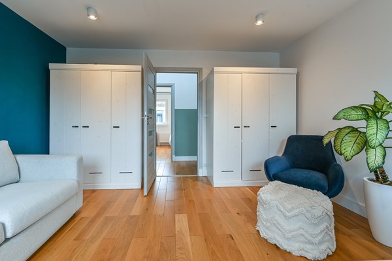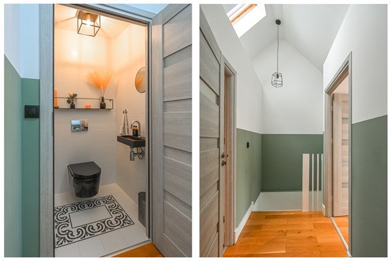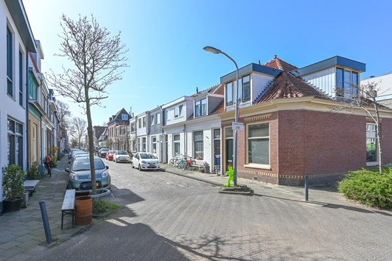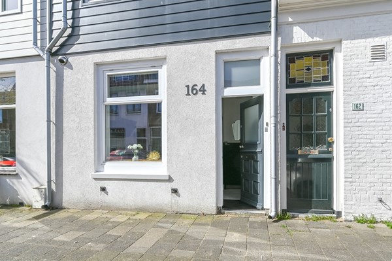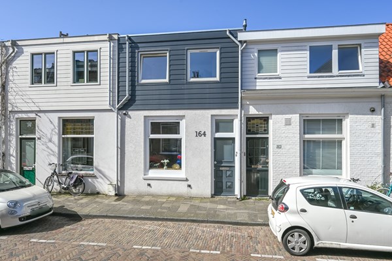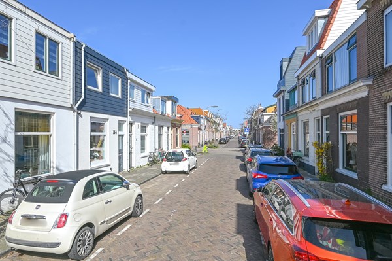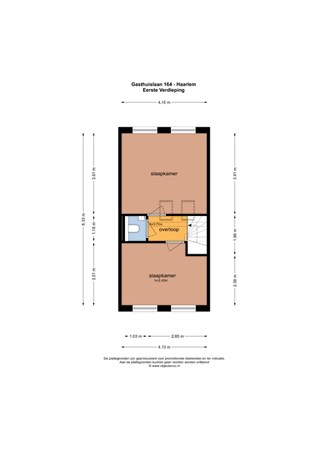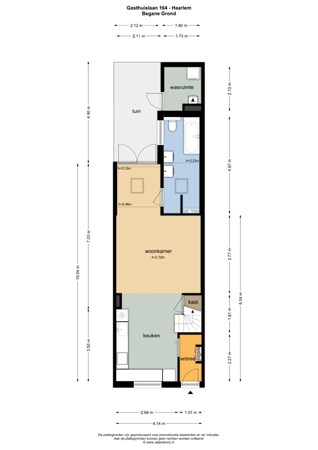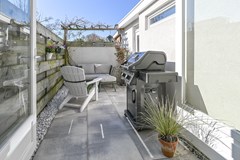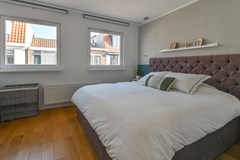Description
*****************SCROLL DOWN FOR ENGLISH********************
MAGNIFIEK AFGEWERKTE WONING IN DE LEUKSTE STRAAT VAN DE LEIDSEBUURT
Deze tot in de puntjes afgewerkte woning ligt op loopafstand van het bruisende centrum van Haarlem. Op slechts vijf minuten loopafstand vind je een AH XL en het station van Haarlem is binnen zes minuten fietsen te bereiken. Daarnaast ben je zo in de natuur, met het strand van Bloemendaal en de groene duinen binnen handbereik.
Aan de voorzijde van de woning bevindt zich de keuken, geplaatst in 2020. Deze is uitgerust met energiezuinige inbouwapparatuur, waaronder een inductiekookplaat, oven, vaatwasser, Quooker, designafzuigkap en een ruime koelkast. Een extra praktisch detail: het raam in de keuken heeft een AXA-vergrendeling die met een afstandsbediening te bedienen is.
De woonkamer biedt ruimte aan een gezellige zithoek en een eettafel. Blikvangers zijn de sfeervolle verhoging met vloerverwarming, de trendy houten visgraatvloer en de strakke afwerking van wanden en plafonds.
Op de begane grond bevindt zich een luxe badkamer, volledig ingericht met hoogwaardige voorzieningen. Je vindt hier een stijlvol wastafelmeubel met dubbele wastafels, vloerverwarming, een zwevend toilet, een ruime inloopdouche en een royaal ligbad. De muren zijn afgewerkt met prachtige Spaanse tegels, die doorlopen achter het toilet en de douche, wat zorgt voor een verfijnde en warme sfeer.
Via de openslaande deuren bereik je de onderhoudsvriendelijke achtertuin, gelegen op het westen en betegeld met keramische tegels. Daarnaast is er een praktische berging met aansluitingen voor was apparatuur, wat extra gemak en functionaliteit biedt.
Op de eerste verdieping leidt de overloop naar twee ruime slaapkamers en een apart toilet.
De hoofdslaapkamer, gelegen aan de achterzijde, biedt voldoende ruimte voor een kingsize bed en een kledingkast. Grote raampartijen zorgen voor een lichte en aangename sfeer. Ook de tweede slaapkamer, aan de voorzijde, is ruim genoeg voor een kingsize bed en heeft net als de hoofdslaapkamer grote ramen die veel daglicht binnenlaten. De strakke afwerking van wanden en plafonds draagt bij aan de moderne en frisse uitstraling.
Het separate toilet is voorzien van een zwevend closet en een fontein, met speels afgewerkte witte tegels die het geheel een eigentijdse look geven.
De gehele bovenverdieping is voorzien van een fraaie houten vloer, wat bijdraagt aan een warme en stijlvolle uitstraling.
BIJZONDERHEDEN
• Woonoppervlakte: circa 82 m² volgens NEN2580
• Perfecte combinatie van moderne afwerking en klassieke charme
• Luxe badkamer en keuken
• Energielabel B
• 2 ruime slaapkamers
• Parkeren middels vergunning (parkeerzone C)
• Gelegen op loopafstand van het centrum en nabij alle voorzieningen
• Onderhoudsvriendelijke tuin op het westen
• CV ketel uit 2015
• Oplevering: kan zeer snel
******************ENGLISH************************
MAGNIFICENTLY FINISHED HOME IN THE MOST CHARMING STREET OF THE LEIDSEBUURT
This meticulously finished home is located within walking distance of Haarlem’s vibrant city center, Just a five-minute walk away, you’ll find an AH XL supermarket, and Haarlem’s train station is reachable within a six-minute bike ride. Nature is also close by, with the beaches of Bloemendaal and the green dunes just a short trip away.
At the front of the house, you’ll find the kitchen, installed in 2020. It is equipped with energy-efficient built-in appliances, including an induction cooktop, oven, dishwasher, Quooker, designer extractor hood, and a spacious refrigerator. A practical extra: the kitchen window features an AXA lock that can be operated remotely.
The living room offers space for a cozy seating area and dining table. Highlights include the stylish raised platform with underfloor heating, the trendy herringbone wooden floor, and the sleek finish of the walls and ceilings.
On the ground floor, you’ll find a luxurious bathroom fully equipped with high-end amenities. It features a stylish vanity unit with double sinks, underfloor heating, a floating toilet, a spacious walk-in shower, and a large bathtub. The walls are adorned with beautiful Spanish tiles that extend behind the toilet and shower, creating a refined and warm ambiance.
Through the French doors, you can access the low-maintenance backyard, west-facing and paved with ceramic tiles. Additionally, there is a practical storage unit with connections for laundry appliances, adding extra convenience and functionality.
On the first floor, the landing leads to two spacious bedrooms and a separate toilet.
The master bedroom, located at the rear, offers ample space for a king-size bed and wardrobe. Large windows provide plenty of natural light, creating a bright and pleasant atmosphere. The second bedroom, at the front, is also spacious enough for a king-size bed and, like the master bedroom, features large windows that allow for abundant daylight. The sleek finish of the walls and ceilings enhances the modern and fresh appearance.
The separate toilet is equipped with a floating closet and a sink, finished with stylish white tiles that add a contemporary touch.
The entire upper floor features a beautiful wooden floor, contributing to a warm and elegant ambiance.
FEATURES
• Living area: approximately 82 m² (NEN2580 measurement)
• Perfect blend of modern finishes and classic charm
• Luxurious bathroom and kitchen
• Energy label B
• 2 spacious bedrooms
• Permit parking (Zone C)
• Walking distance to the city center and all amenities
• Low-maintenance west-facing garden
• Central heating system from 2015
• Quick delivery possible

