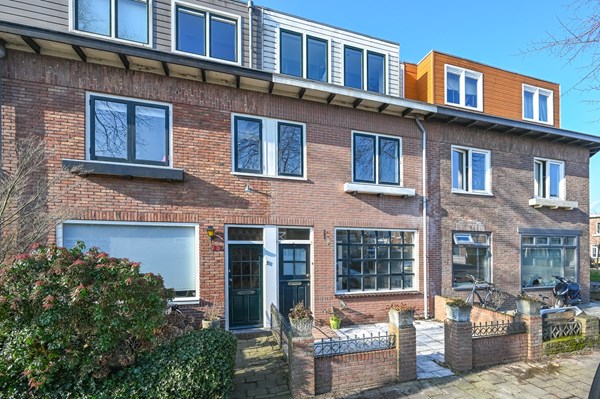Description
****ENGLISH TEXT BELOW****
Op zoek naar een woning met veel ruimte en de mogelijkheid om het naar eigen smaak te moderniseren?
Dan ben je op de Rijnstraat 38 helemaal aan het juiste adres!!
OMSCHRIJVING
Een fijne jaren 20 tussenwoning met maar liefst 4 royale slaapkamers en 2 badkamers op een geweldige locatie in Haarlem. De woning heeft een voortuin en een fijne patio. Deze tussenwoning biedt veel potentie voor modernisering en verduurzaming. De woning heeft een uitgebouwde keuken aan de achterzijde en ook een dakopbouw waardoor een volwaardige extra etage met twee slaapkamers en een extra badkamer beschikbaar is.
BEREIKBAARHEID & VOORZIENINGEN
Op loopafstand zijn er basisscholen, de internationale school, winkelcentrum 'Het Marsmanplein', buurtwinkels en openbaar vervoer. Het centrum van Haarlem, strand, duinen en recreatiegebied Spaarnwoude liggen op ca. 20 fietsminuten. Voor lekker benen strekken op loopafstand, wandel je zo naar de Schoterbospark. Ook de uitvalswegen richting Amsterdam, Schiphol en overige plaatsen zijn goed te bereiken.
INDELING
De woning is te betreden via de voortuin. Je komt binnen in een hal voorzien van een toilet en meterkast. De ruime woonkamer profiteert van volop daglicht dankzij de grote ramen aan de voorzijde en de schuifpui naar de patio aan de achterzijde van de woning.
Op de begane grond bevinden zich tevens de keuken en een bijkeuken aan de achterzijde van de woning. De keuken dient volledig gerenoveerd te worden. Dankzij de patio en een schuifpui geniet de keukenruimte van natuurlijk daglicht. In de bijkeuken is de moderne combiketel (2020) geplaatst en zijn aansluitingen voor zowel een wasmachine als een droger aanwezig.
Op de eerste verdieping zijn er twee royale slaapkamers waarvan een van de slaapkamers is voorzien van een eigen badkamer met douche en wastafel. Uiteraard is er mogelijkheid om de indeling op deze etage naar smaak te optimaliseren!
De tweede verdieping is een volledige uitbouw met twee royale slaapkamers en een badkamer voorzien van een douche, toilet en wastafel. Vanuit de badkamer is er een deur met toegang tot het dak van de keuken op de begane grond.
Tot slot, de begane grond vloer is voorzien van een massief houten vloer en de verdiepingen zijn voorzien van laminaat.
BIJZONDERHEDEN
• Bouwjaar circa 1930
• In een rustige en kindvriendelijke buurt
• Woonoppervlakte ca. 110 m² (meetrapport aanwezig)
• Perceeloppervlakte ca. 76 m2
• CV combi ketel, Intergas uit 2020
• 2 badkamers
• 4 royale slaapkamers
• Volledig voorzien van dubbelglas
• Voortuin en patio beschikbaar
• Energielabel: D, geldig tot 20-03-2027
• Fundering op staal
• Bouwkundig rapport beschikbaar
• Oplevering in overleg. Het kan snel, de woning is leeg
• Ouderdom- en niet bewoningsclausules van toepassing
Aan deze tekst kunnen geen rechten worden ontleend.
****ENGLISH****
Looking for a house with lots of space and the possibility to modernize it to your own taste?
Then you have come to the right place at Rijnstraat 38!!
DESCRIPTION
A nice 1920s house with 4 spacious bedrooms and 2 bathrooms in a great location in Haarlem. The house has a front garden and a nice patio.
This house offers a lot of potential for modernization and sustainability. The house has an extended kitchen at the rear and also a roof extension, which makes a full-fledged extra floor with two bedrooms and an extra bathroom available.
ACCESSIBILITY & AMENITIES
Within walking distance there are primary schools, the international school, shopping center 'Het Marsmanplein', local shops and public transport. The center of Haarlem, beach, dunes and recreation area Spaarnwoude are approximately 20 minutes by bike. For a nice leg stretch within walking distance, you can walk to the Schoterbospark. The highways to Amsterdam, Schiphol and other places are also easily accessible.
LAYOUT
The house can be entered via the front garden. You enter a hall with a toilet and meter cupboard. The spacious living room benefits from plenty of daylight thanks to the large windows at the front and the sliding doors to the patio at the rear of the house.
On the ground floor there is also the kitchen and a utility room at the rear of the house. The kitchen needs to be completely renovated. Thanks to the patio and sliding doors, the kitchen area enjoys natural daylight. The modern combi boiler (2020) is installed in the utility room and there are connections for both a washing machine and a dryer.
On the first floor there are two spacious bedrooms, one of which has its own bathroom with shower and sink. Of course, there is the possibility to optimize the layout on this floor to your taste!
The second floor is a complete extension with two spacious bedrooms and a bathroom with a shower, toilet and sink. From the bathroom there is a door with access to the roof of the kitchen on the ground floor.
Finally, the ground floor has a solid wooden floor and the upper floors have laminate flooring.
SPECIALTIES
• Built around 1930
• In a quiet and child-friendly neighborhood
• Living area approx. 110 m² (measurement report available)
• Plot area approx. 76 m2
• CV combi boiler, Intergas from 2020
• 2 bathrooms
• 4 spacious bedrooms
• Fully equipped with double glazing
• Front garden and patio available
• Energy label: D, valid until 20-03-2027
• Shallow foundation on steady ground (no pile foundation)
• Construction report available
• Delivery in consultation. It can be done quickly, the house is empty
• Old age and non-occupancy clauses apply
No rights can be derived from this text.






















































































