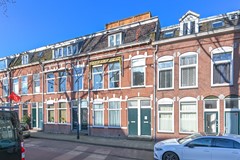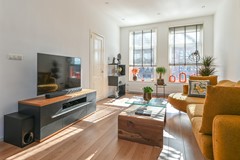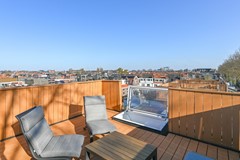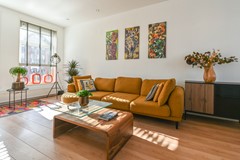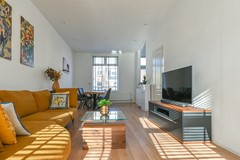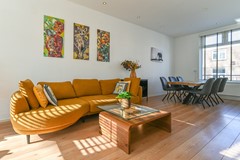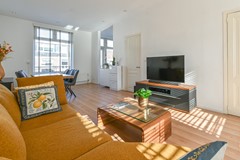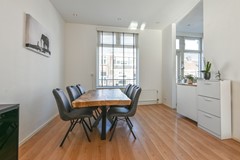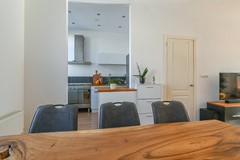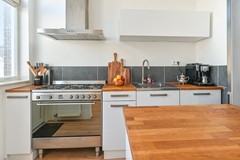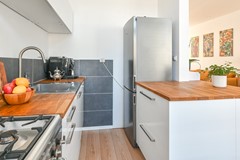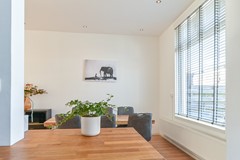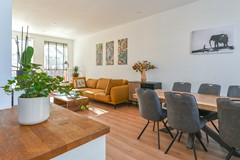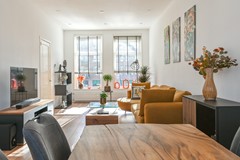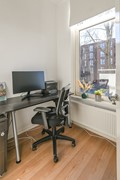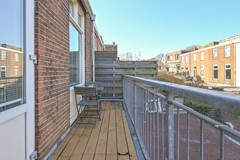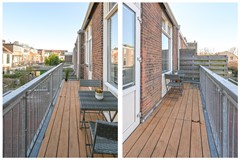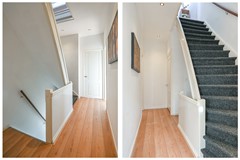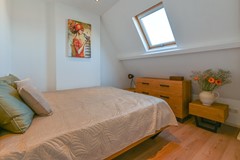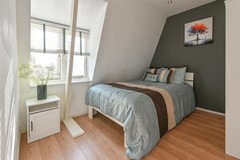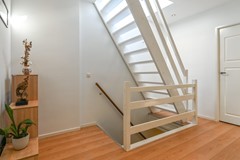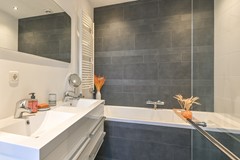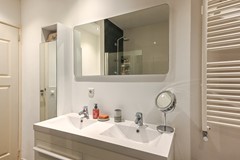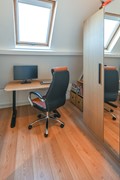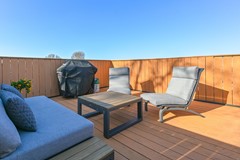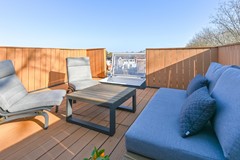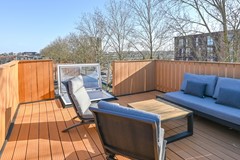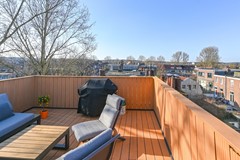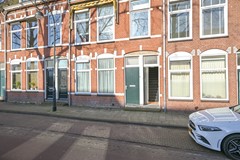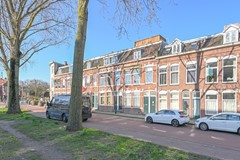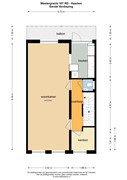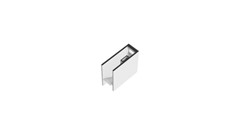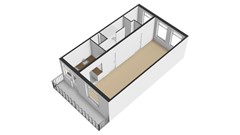Description
*******SCROLL DOWN FOR ENGLISH******
Ruim en stijlvol dubbel bovenhuis met dakterras in Haarlem
Aan de rand van de gezellige Leidsebuurt vlakbij het stadscentrum ligt dit uitstekend onderhouden dubbele bovenhuis (bouwjaar 1907), met een royale woonkamer, drie slaapkamers, een studeerkamer, een ruim dakterras en een vernieuwde fundering.
In 2014 is de woning volledig gerenoveerd en voorzien van een moderne afwerking. De lichte, ruime woonkamer met hoge plafonds (3 meter) en een semi-open keuken straalt direct een gevoel van ruimte en comfort uit. Aan de achterzijde bevindt zich een breed balkon over de volledige breedte van de woning. Aan de voorzijde ligt een extra kamer, ideaal als werkruimte of garderobe.
Op de tweede verdieping is er wederom veel lichtinval. Hier bevinden zich drie slaapkamers, waarvan één momenteel in gebruik is als walk-in-closet en een andere als logeerkamer. De ruime badkamer is compleet uitgerust met een ligbad, inloopdouche, dubbele wastafel en toilet.
Een absoluut hoogtepunt is het dakterras, bereikbaar via een vaste trap met lichtkoepel. Hier geniet je van een prachtig uitzicht over Haarlem en zon gedurende de hele dag.
L O C A T I E
Deze woning ligt op een strategische locatie. Binnen vijf minuten fietsen sta je op de Botermarkt, waar elke zaterdag een levendige weekmarkt plaatsvindt. Het Centraal station van Haarlem is te bereiken op 10 minuten fietsen. Het strand van Bloemendaal is in slechts 10 minuten bereikbaar. Daarnaast liggen Nationaal Park Zuid-Kennemerland en Landgoed Elswout in de buurt, perfect voor fiets- en wandeltochten.
Voor dagelijkse voorzieningen ligt Plaza West direct tegenover de woning, met onder andere een grote Albert Heijn, drogisterij, sportschool en speelparadijs Monkey Town. In de zomer biedt openluchtzwembad De Houtvaart een fijne plek om te ontspannen.
Een unieke kans om te wonen op een toplocatie in Haarlem! Maak snel een afspraak voor een bezichtiging
I N D E L I N G
Parterre:
Entree, hal met meterkast.
Eerste verdieping:
Overloop met toegang tot de gang, separaat toilet met fontein en een werk-/studeerkamer aan de voorzijde. De ruime en lichte woonkamer heeft aan de achterzijde een semi-open keuken met inbouwapparatuur en openslaande deuren naar een breed balkon over de gehele achterzijde van de woning.
Tweede verdieping:
Overloop met toegang tot de slaapkamers en overige ruimtes. Aan de voorzijde een ruime slaapkamer. Daarnaast een wasruimte met CV-opstelling. De royale badkamer is voorzien van een ligbad, inloopdouche, toilet, dubbele wastafel en handdoekradiator. Aan de achterzijde bevinden zich twee kamers: een in gebruik als walk-in-closet en een derde slaapkamer. Een vaste trap met lichtkoepel leidt naar het dakterras.
B IJ Z O N D E R H E D E N
• Woning volledig voorzien van een neutrale laminaatvloer en strak gestucte wanden en plafonds.
• Parkeren middels parkeervergunning (€112,- per jaar voor de eerste auto) en bezoekersregeling.
• Elektrische installatie: 8 groepen met 2 aardlekschakelaars.
• Verwarming en warm water via CV-combiketel (ATAG - November 2024)
• Volledige woning uitgerust met inbouwspots.
• Fundering hersteld in 2004.
• Interne renovatie uitgevoerd in 2014.
• Ruim dakterras (bij gedogen)
• Energielabel C
• Bouwkundige keuring uitgevoerd in maart 2025.
• Actieve VvE, maandelijkse servicekosten €75,-.
• Oplevering begin Juli.
*************ENGLISH*****************
Spacious and Stylish Duplex Apartment with Roof Terrace in Haarlem
Located on the edge of the charming Leidsebuurt, near the city center, this well-maintained duplex apartment (built in 1907) offers a generous living space, three bedrooms, a study, a spacious roof terrace, and a renewed foundation.
The property underwent a complete renovation in 2014, featuring modern finishes. The bright and spacious living room, with high ceilings (3 meters) and a semi-open kitchen, immediately creates a sense of openness and comfort. At the rear, a wide balcony extends across the full width of the apartment. At the front, there is an additional room, perfect as a home office or wardrobe.
The second floor is equally bright, with three bedrooms. One is currently used as a walk-in closet, while another serves as a guest room. The spacious bathroom is fully equipped with a bathtub, walk-in shower, double sink, and toilet.
A true highlight is the roof terrace, accessible via a fixed staircase with a skylight. Here, you can enjoy stunning views over Haarlem and sunlight throughout the day.
Location
This property is ideally located. Within a five-minute bike ride, you reach the lively Botermarkt, where a vibrant weekly market takes place every Saturday. Haarlem Central Station is just a 10-minute bike ride away, and the beach at Bloemendaal can be reached in only 10 minutes. Additionally, the Zuid-Kennemerland National Park and Elswout Estate are nearby, perfect for cycling and hiking.
For daily amenities, Plaza West is conveniently located right across the street, featuring a large Albert Heijn supermarket, a drugstore, a gym, and the indoor play center Monkey Town. In the summer, the outdoor swimming pool De Houtvaart provides a great place to relax.
A unique opportunity to live in a prime location in Haarlem! Schedule a viewing today.
Layout
Ground floor:
Entrance, hallway with meter cupboard.
First floor:
Landing with access to the hallway, separate toilet with sink, and a study/home office at the front. The spacious and bright living room features a semi-open kitchen with built-in appliances and French doors leading to a wide balcony across the entire rear of the apartment.
Second floor:
Landing with access to the bedrooms and other spaces. At the front, a spacious bedroom. Next to it, a laundry room with a central heating system. The large bathroom includes a bathtub, walk-in shower, toilet, double sink, and towel radiator. At the rear, there are two additional rooms: one currently used as a walk-in closet and another as a third bedroom. A fixed staircase with a skylight leads to the roof terrace.
Key Features
• Entire apartment fitted with neutral laminate flooring and smooth plastered walls and ceilings.
• Parking via resident permit (€112 per year for the first car) and visitor parking scheme.
• Electrical system: 8 circuits with 2 residual-current devices.
• Heating and hot water via central heating boiler (ATAG, November 2024).
• Recessed lighting installed throughout the apartment.
• Foundation renewed in 2004.
• Internal renovation completed in 2014.
• Spacious roof terrace (subject to tolerance policy).
• Energy label C.
• Building inspection conducted in March 2025.
• Active homeowners' association (VvE), monthly service charges €75.
• Delivery in early July.








































