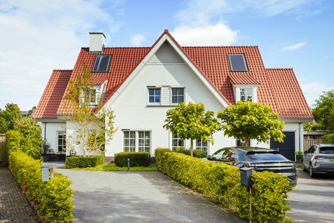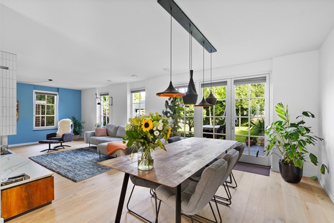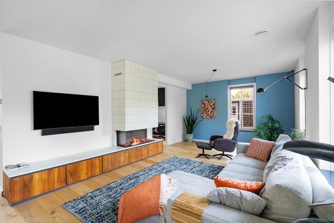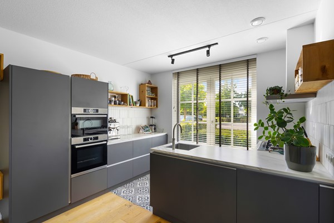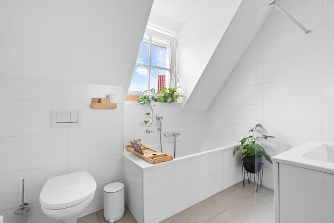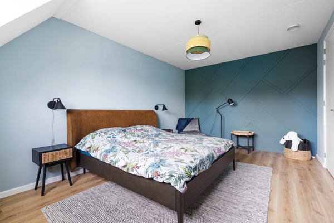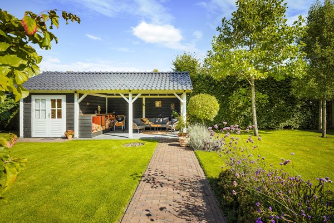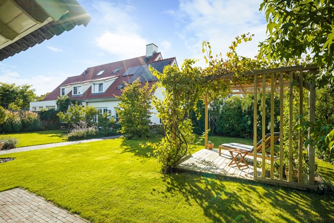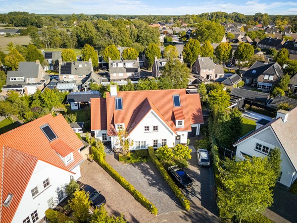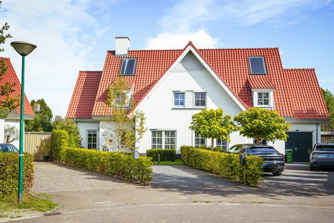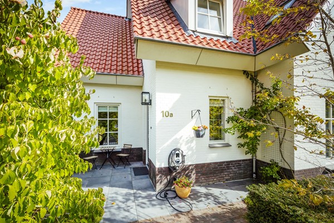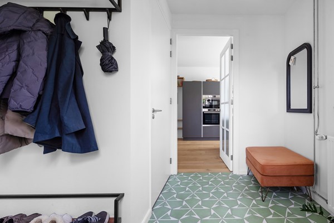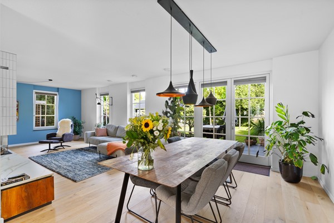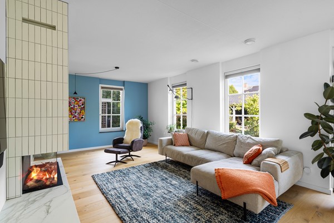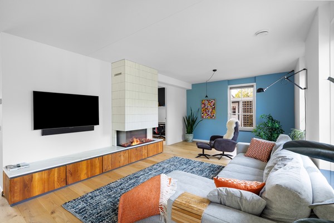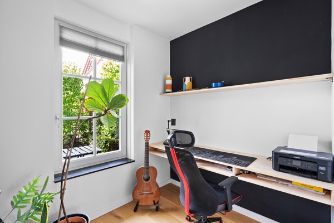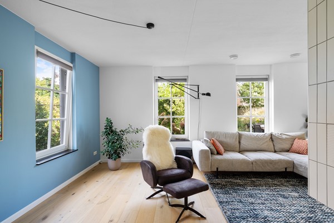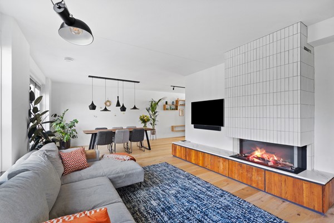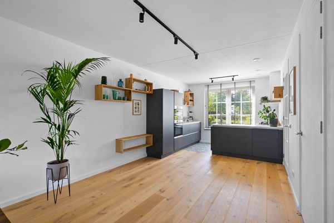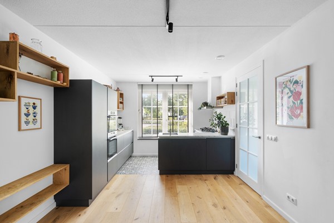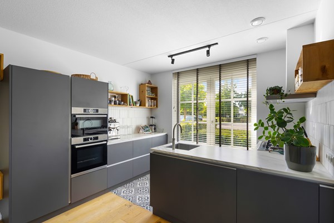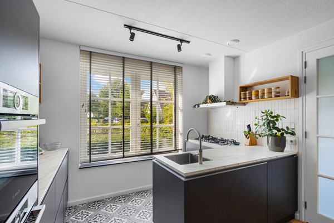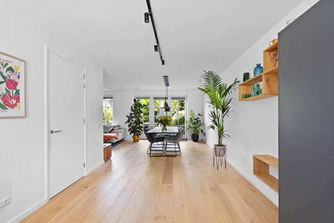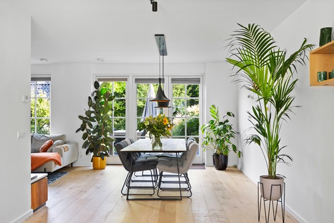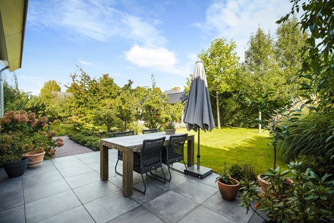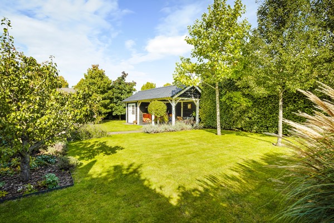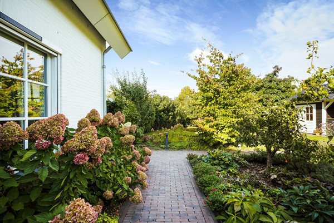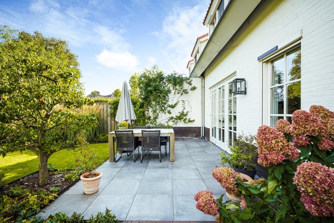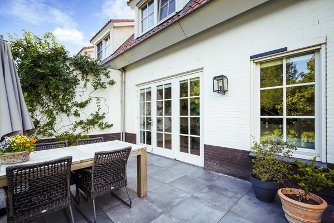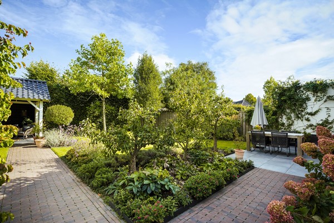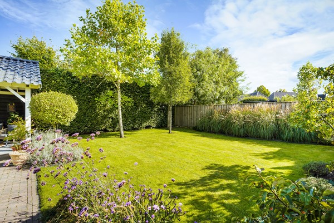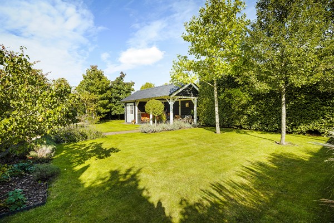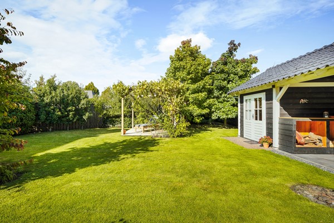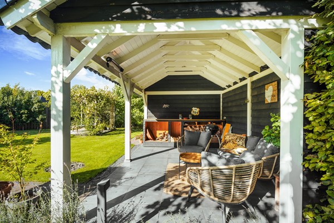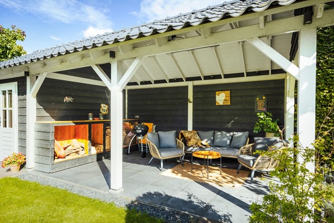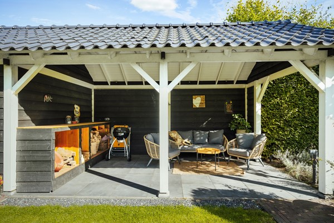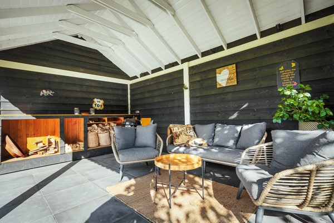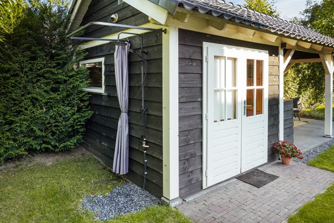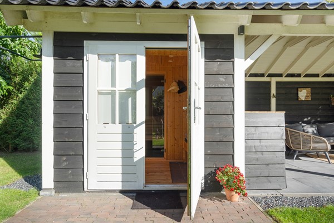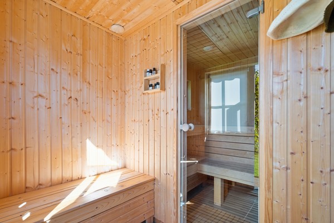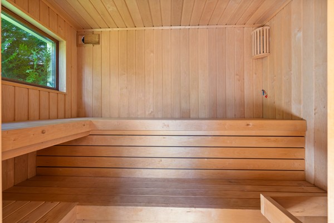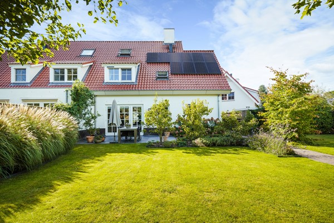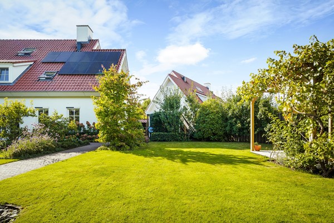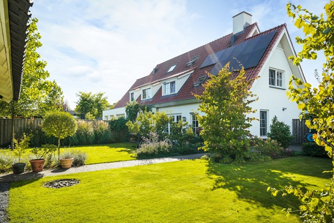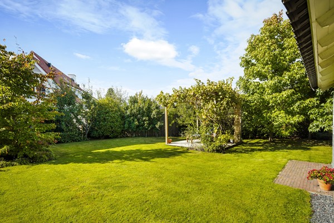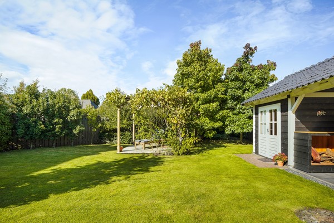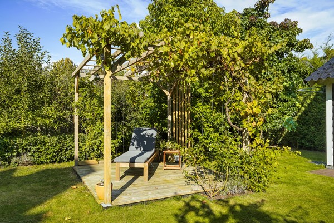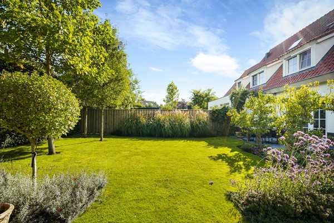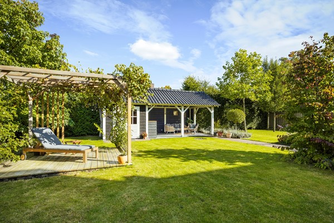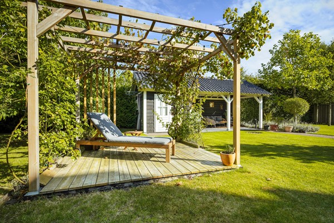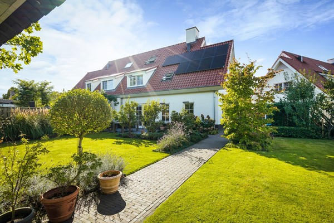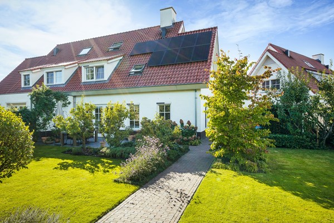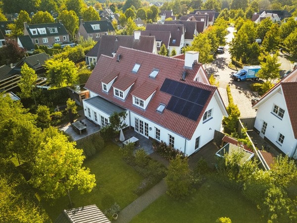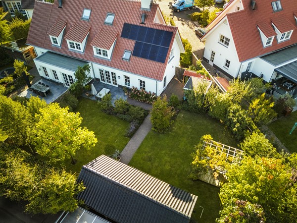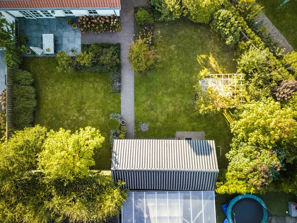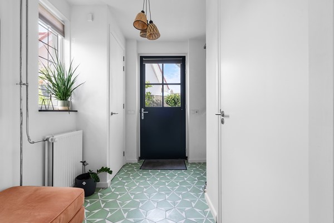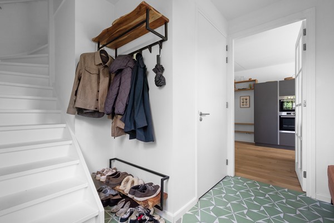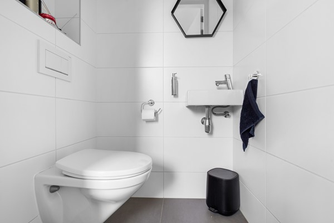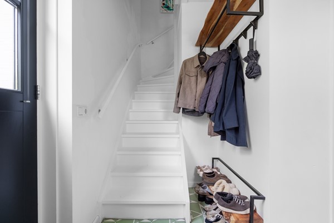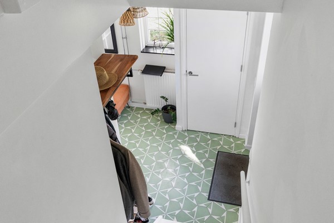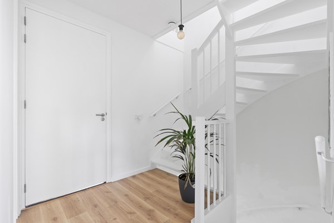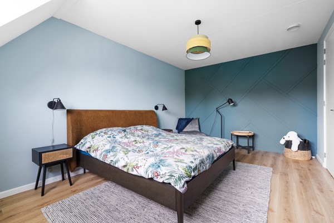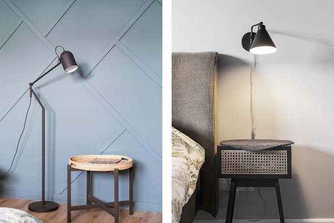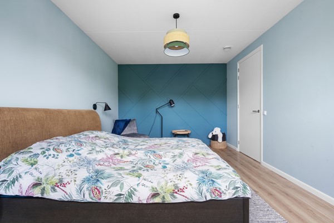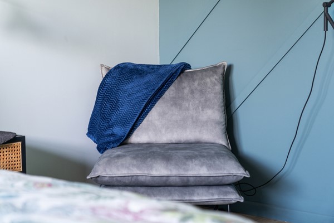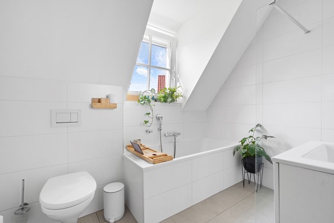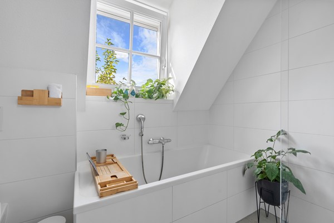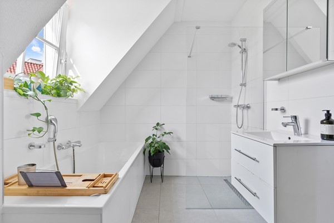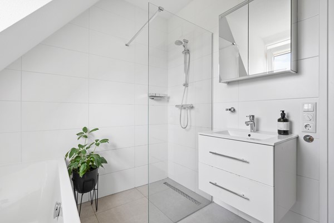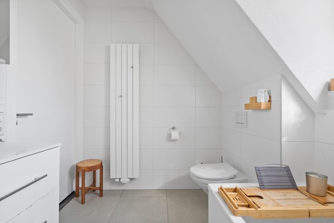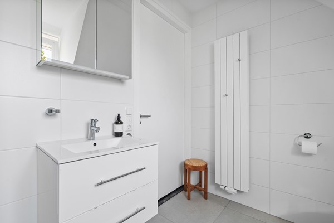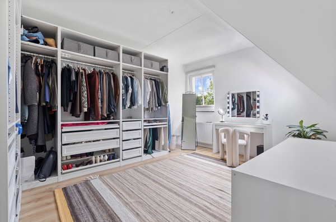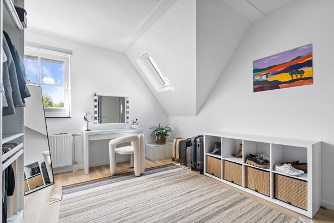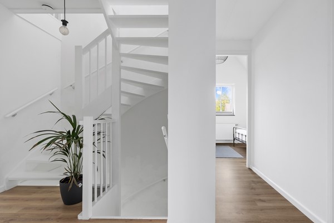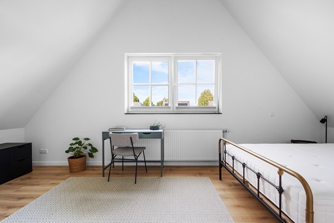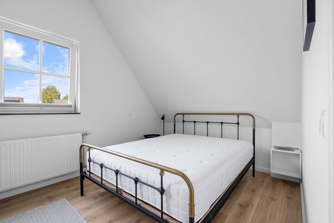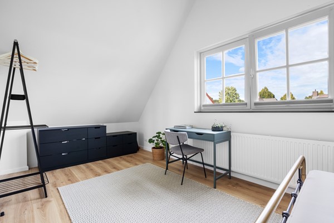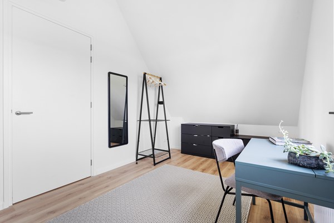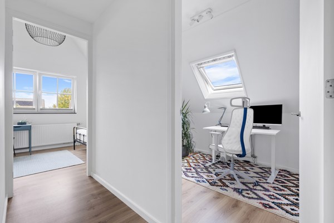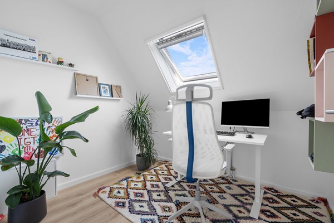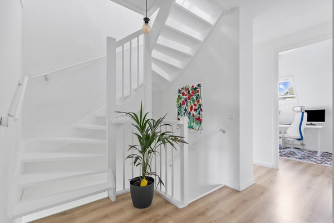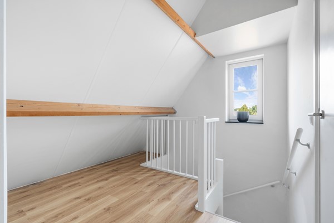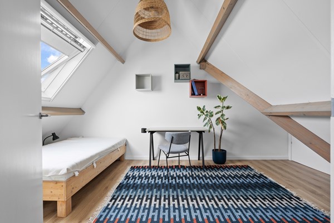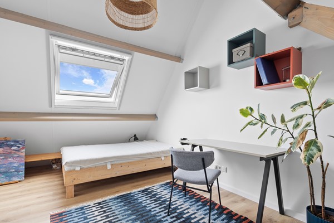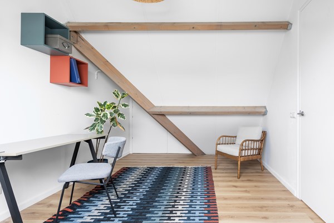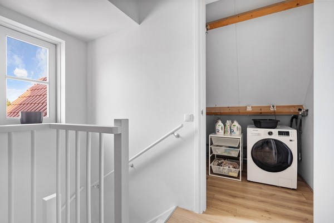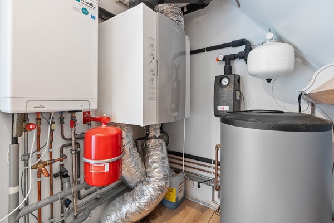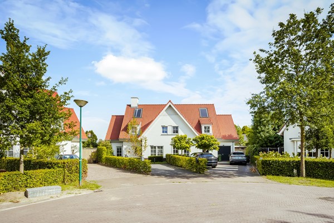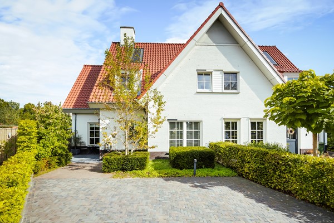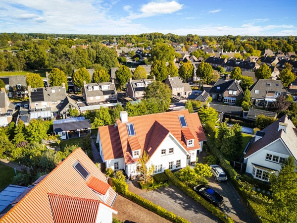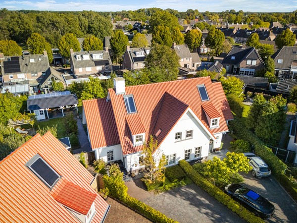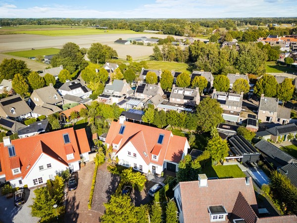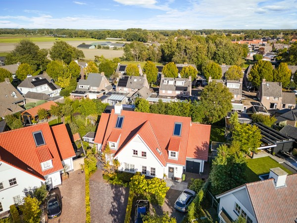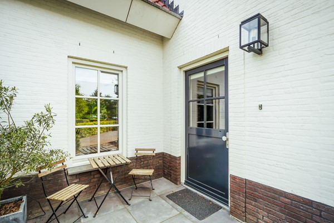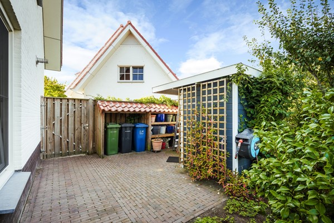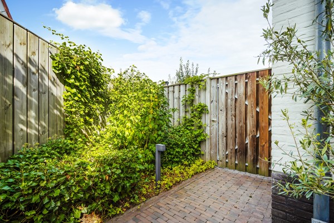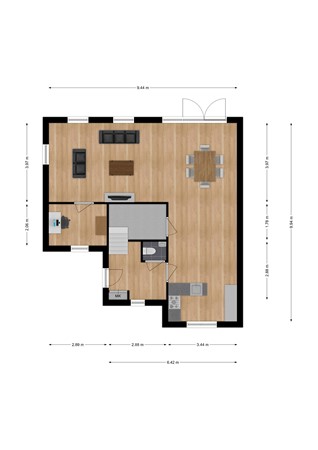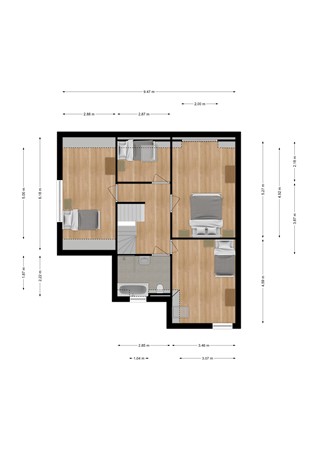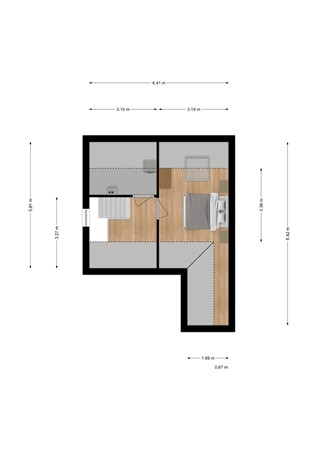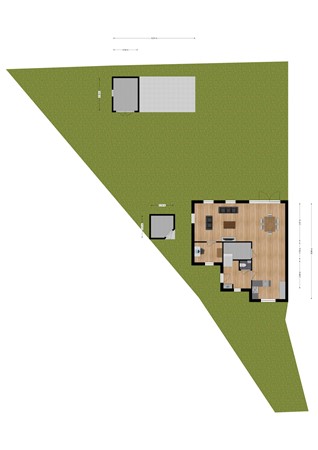Description
Now for Sale:
De Loonwerker 10a, Leende
Turning living dreams into dream living — this semi-detached residence combines generous proportions with the allure of a villa. Designed with a strong focus on sustainability, this spacious home offers a beautifully landscaped garden and is ideally located on the northern edge of Leende, just outside Eindhoven, on a quiet cul-de-sac surrounded by homes of similar quality and character.
Tranquillity, space, luxury, and comfort best describe the living environment here — with every conceivable amenity just moments away.
Layout
Ground Floor
A spacious front garden with parking for two cars on private grounds leads to the main entrance.
A generous hallway provides access to the meter cupboard, guest toilet, living room and staircases to the upper floors.
The large, L-shaped living room features a solid wood floor, a modern fireplace with built-in gas-heater and connects to the open-plan kitchen (2022), equipped with every modern convenience. There is also a generous storage space (beneath the staircase), a study/home office overlooking the front garden, and direct access to the expansive rear garden.
The kitchen features a double layout: an L-shaped section with worktop, cabinets, drawers, cooking and sink area (including a Quooker tap), and a wall-mounted section offering additional storage, workspace, and built-in appliances of the highest standard.
First floor
The landing connects four well-proportioned bedrooms and the fully equipped bathroom, with a fixed staircase leading to the second floor.
All rooms feature stylish laminate flooring, smooth plastered walls, and matching ceilings.
The fully tiled bathroom includes a wall-mounted toilet, a spacious bathtub, a walk-in shower, and a vanity unit with integrated washbasin.
Second floor
The landing offers access to the laundry/utility room and a spacious fifth bedroom with a Velux roof window.
The laundry/utility room accommodates a washing machine and dryer, and houses the central heating boiler, mechanical ventilation unit with heat recovery system, large water boiler, and the inverter for the solar panels.
Garden
Gardens and Outdoor Features
The front garden is beautifully landscaped, with a paved driveway offering parking for two cars.
The expansive rear garden boasts several terraces, including a covered one adjacent to a professional outdoor sauna with shower.
Designed by a landscape architect, the garden features lawns, charming brick pathways, lush borders, and a wide variety of plants, fruit trees, and shrubs.
The entire garden is enclosed and includes a gate providing access to the front of the property.
A wooden garden shed provides ample storage for bicycles and also houses the irrigation system’s control unit.
Details
Location
Situated on the north-western side of Leende, this home enjoys a beautiful residential setting on a quiet cul-de-sac where community spirit and neighbourhood events are part of everyday life.
Both the village centre and the motorway network around Eindhoven are easily accessible — Who can tell others that the A2 can be reached via a scenic two-minute drive?
Summary
• Spacious semi-detached home with approx. 174 m² of living space
• Located in one of Leende’s most desirable areas
• Featuring five bedrooms
• Equipped with 10 solar panels
• Sunny north-facing garden
• Private on-site parking
• Close to amenities, schools, and major roads
• The ideal family home offering space, peace, and comfort
Be sure to view the stunning photo report and video tour — and schedule your private viewing soon! We look forward to welcome you.

