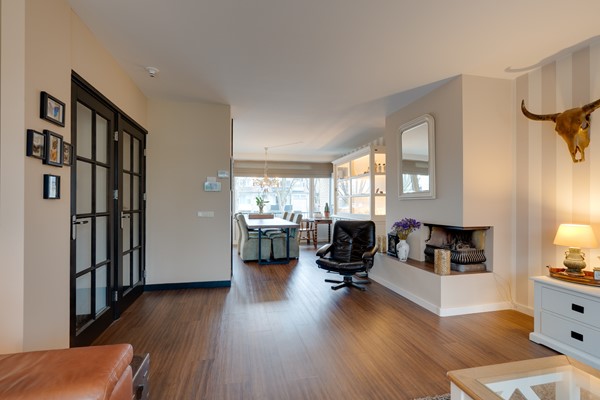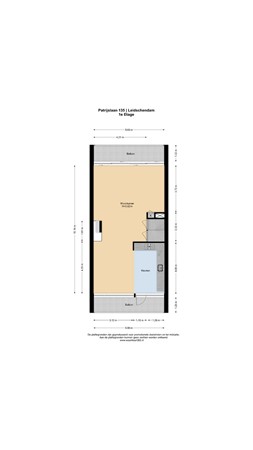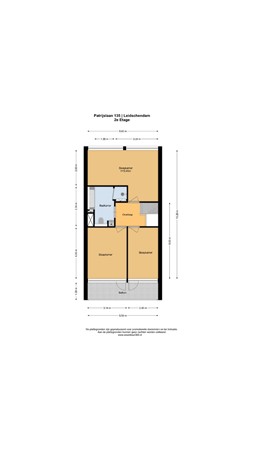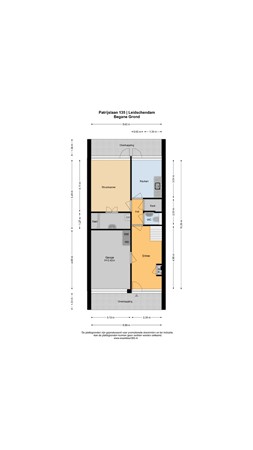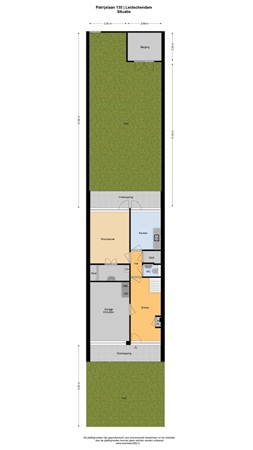Description
THIS IS THE HOUSE YOU ARE LOOKING FOR: SPACE, GREEN & COMPLETELY FINISHED!
For young families or city lovers who dream of an oasis of peace with the city around the corner, this is the place to be. With three floors, a sunny garden facing southwest and the Mall of the Netherlands within walking distance, this house combines the best of both worlds.
________________________________________
HIGHLIGHTS OF THIS HOUSE
• Space, Light & Green: Living area of approx. 157 m² and a lovely garden bordering the park.
• Child-friendly Neighborhood: Quiet street, plenty of play facilities and a neighborhood where children can grow up freely.
• Ideal Location: Mall of the Netherlands, highways and recreational facilities within easy reach.
• Comfort & Functionality: Four bedrooms, luxurious and modern bathroom, a kitchen and a garage.
• Sunny Garden: Southwest location – always a spot in the sun and a view of greenery. • Amenities: Roof insulation, floor insulation, water softener, air conditioning, heat pump (silent!!), Jaga radiators and 28 solar panels.
________________________________________
A LOOK INSIDE: LAYOUT
GROUND FLOOR
You enter through the front garden and are immediately welcomed by a spacious hall. Here you will find access to the garage, a separate storage room and a modern toilet. The garden room and a second multifunctional space (now used as a studio) offer endless possibilities. Study? Playroom? Hobby room? You decide! Thanks to the French doors to the garden, inside and outside are seamlessly connected - ideal for long summer evenings and cozy BBQs.
FIRST FLOOR
The bright living room with balcony and a phenomenal view over the park feels like an oasis of peace. The modern kitchen at the front is a real eye-catcher with luxury appliances: an oven, steam oven, quooker, combination microwave, fridge-freezer, dishwasher - everything you need for a culinary evening. The natural stone worktop completes the whole.
SECOND FLOOR
Here you will find three spacious bedrooms, two of which are at the front with their own balcony. The master bedroom at the rear feels like a luxurious retreat, with a view of trees and the garden. The bathroom is modern and sleek with a luxurious walk-in shower, hanging toilet and a stylish washbasin with double tap.
________________________________________
THE PERFECT COMBINATION OF CITY & PEACE
This house offers a rare balance between city convenience and rustic charm. Here you live in a green, child-friendly neighborhood where children can play safely outside and the neighbors greet each other. The garden on the southwest ensures that you can enjoy the sun all day long, while the 28 solar panels keep your energy bill low.
The location? It doesn't get any better! Within walking distance of the Mall of the Netherlands, where you can shop, have drinks and enjoy a movie night. With quick access to highways, you can be in The Hague, Rotterdam or even the beach in no time. And with parks and recreational opportunities nearby, there is always something to do. Within walking distance of forest, meadow and not to forget bus and tram (towards The Hague and Delft).________________________________________
ARE YOU ALREADY DREAMING OF THIS? COME BY SOON!
Can you feel it already? The warmth of the sun on your face in the garden, the comfort of the spacious rooms and the liveliness of the city around the corner? This house is waiting for you! Plan a viewing quickly and discover it for yourself. But be warned: once you're inside, you'll never want to leave.














