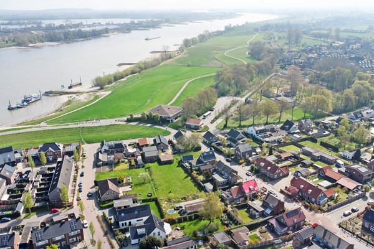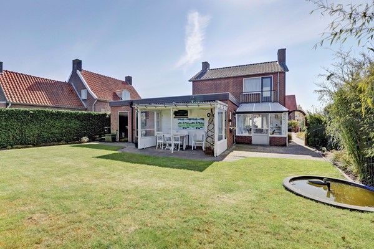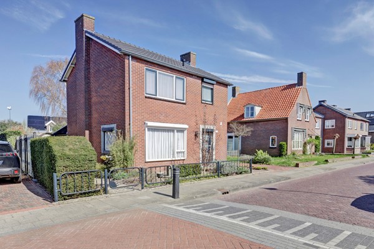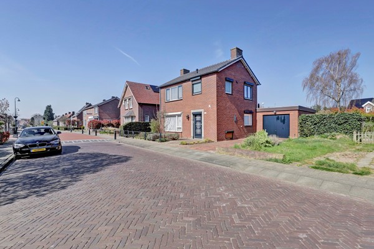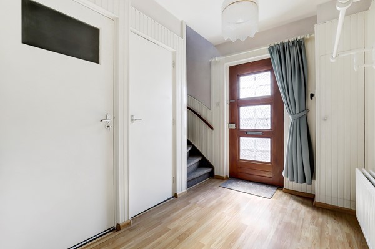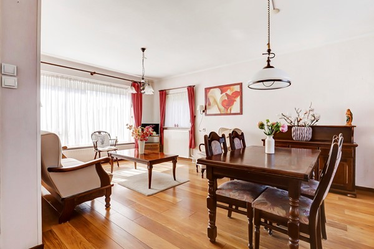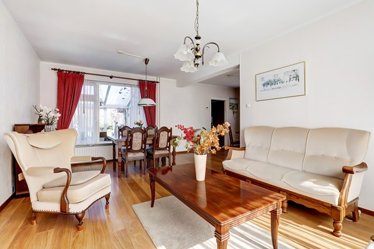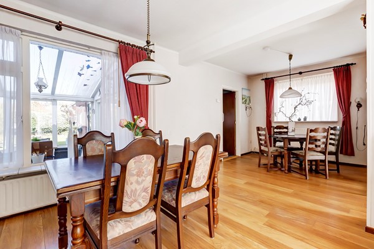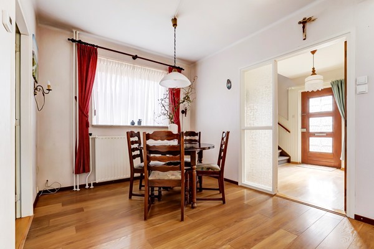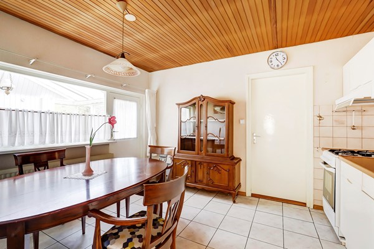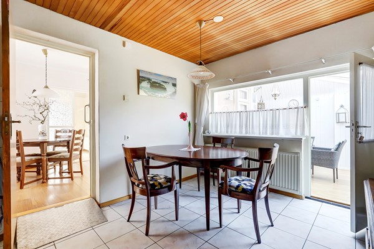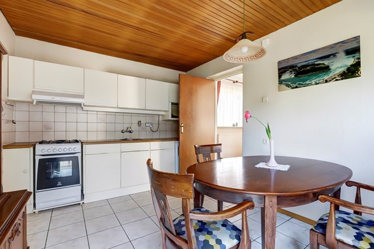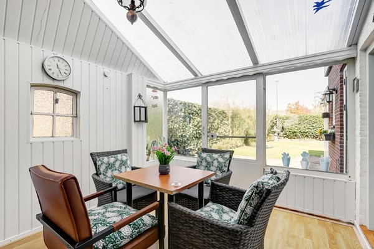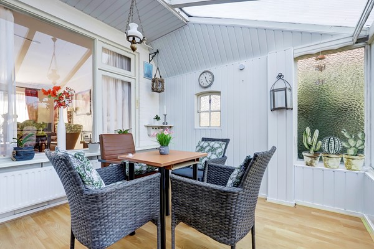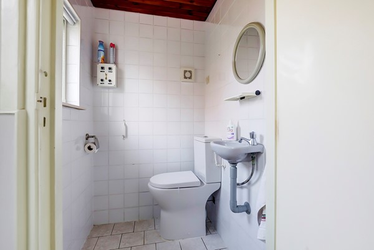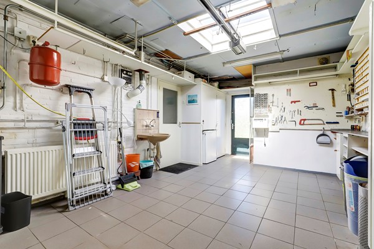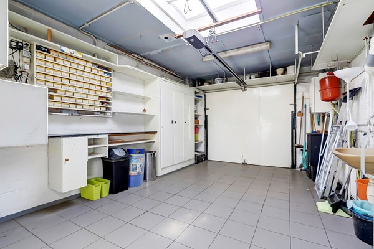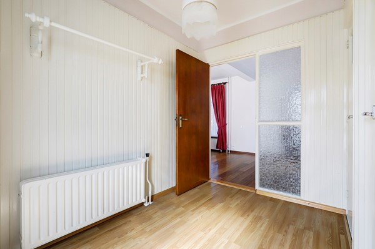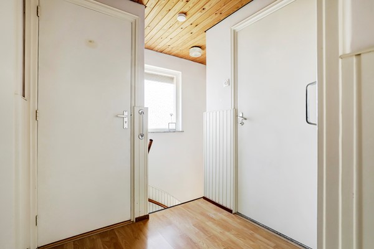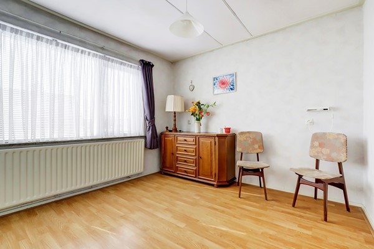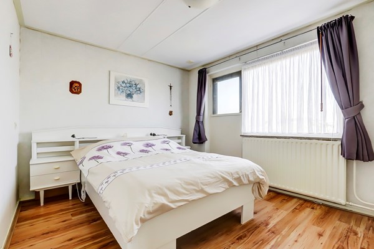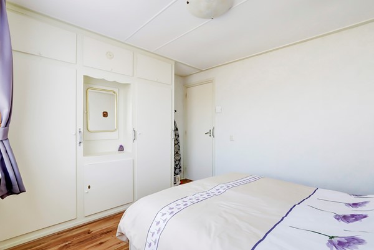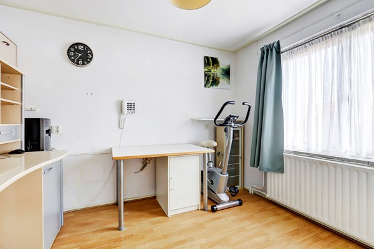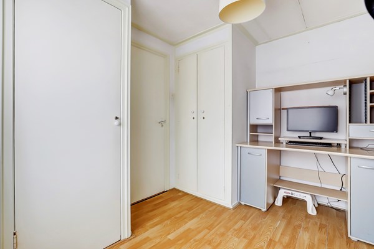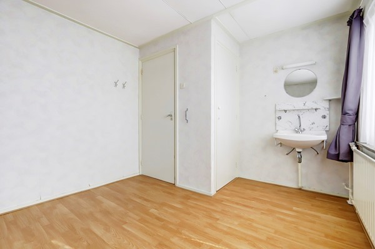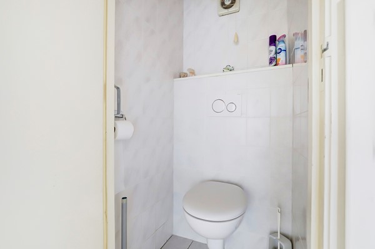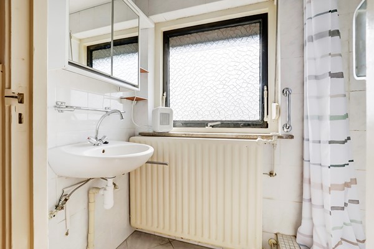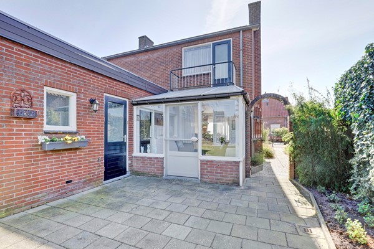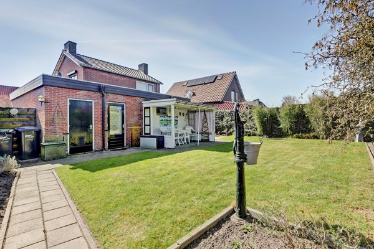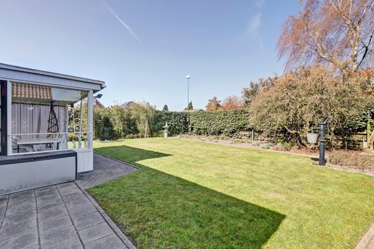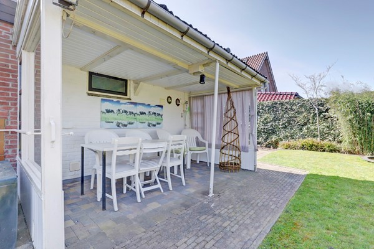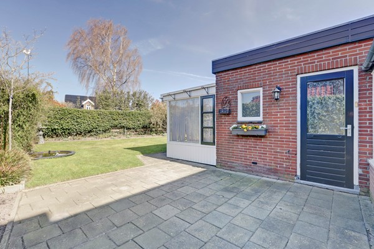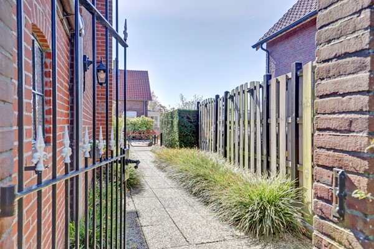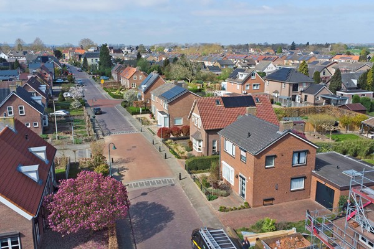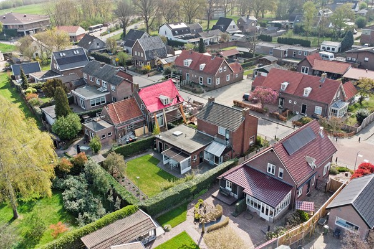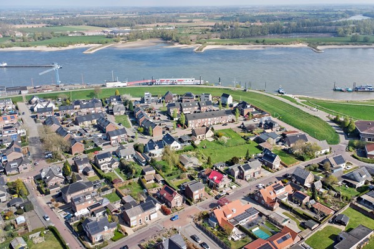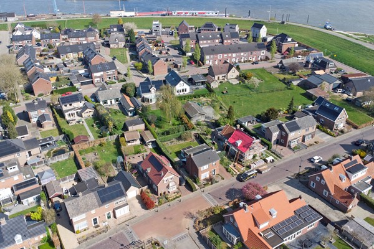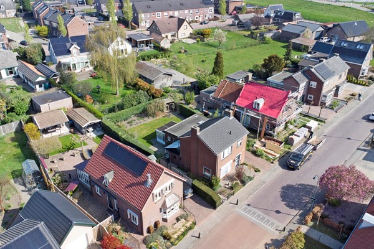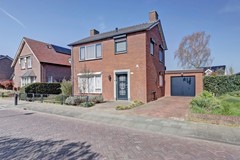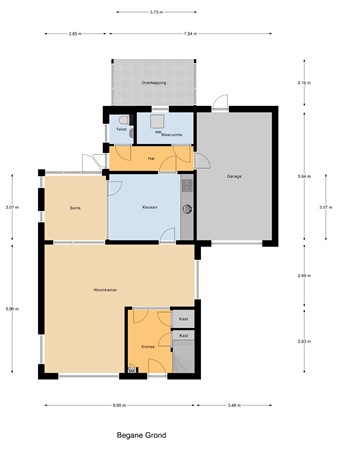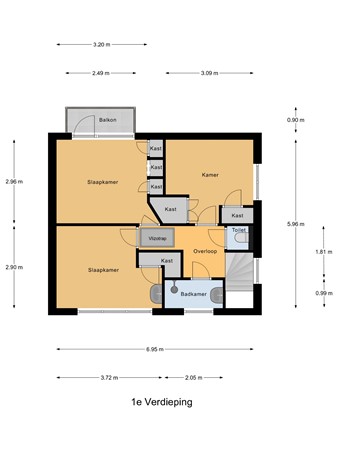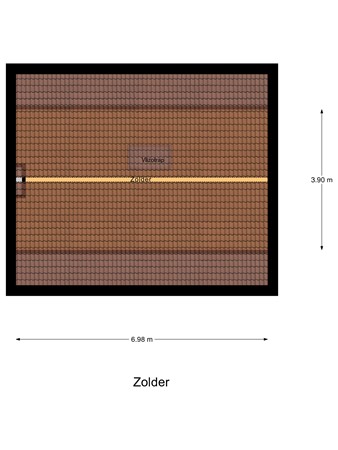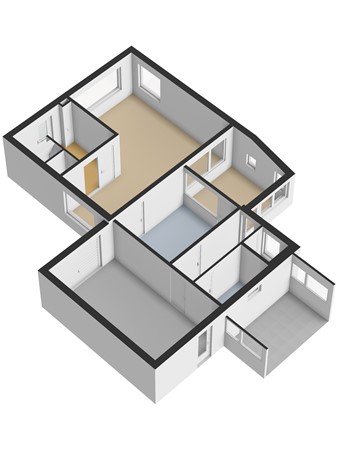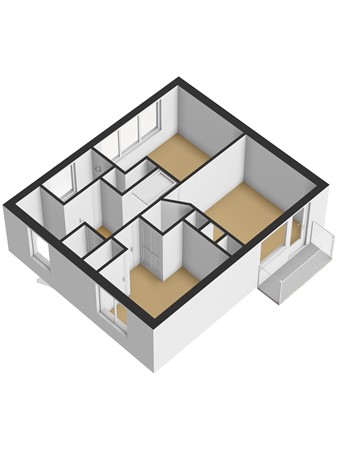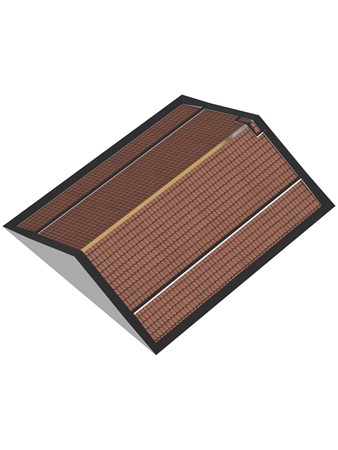Description
This detached house is located between the dike and the center. The house has been extended at the rear with a kitchen, conservatory, toilet and laundry room. Furthermore, the house has a spacious indoor garage/hobby room. The backyard is neatly landscaped and has a covered terrace.
This house is ideally suited for families looking for a spacious and practical house in a pleasant neighborhood. Enjoy the proximity of schools, shops and recreational facilities, while you are located on one of the nicest streets in the village.
Layout
Spacious entrance/hall with built-in wardrobe and stair cupboard, L-shaped living room, kitchen/diner, conservatory, hallway, toilet, laundry room, integral garage.
First floor
Landing, 3 bedrooms with fitted wardrobes, bathroom, separate toilet, balcony.
Second floor
Via loft ladder to storage attic.
Balcony
From a bedroom at the rear access to a balcony.
Garden
The garden surrounding the house has been carefully landscaped and offers an oasis of peace and greenery. Enjoy the pleasant outdoor air on the covered terrace, where you can relax or get together with family and friends. The garden is accessible via a lockable gate. The back garden provides access to a garden shed and the garage.
Details
- Extended house
- Spacious indoor garage or hobby shed with skylight
- Garage with an electrically operated door, power connection and a sink
- Situated in a good location between the dike and the center
- Equipped with roller shutters
- Wooden frames with single glazing
- The roof has new roof tiles and insulated roof panels
- Bedrooms with fitted wardrobes
- Groundwater pump
- Garden-oriented conservatory
Contact us today to schedule a viewing and discover for yourself the many possibilities that this detached house has to offer.
We would like to inform you about:
* the sales procedure
* the financing options
* the sales options and the value of your current home
Call or email us for an exploratory meeting.


