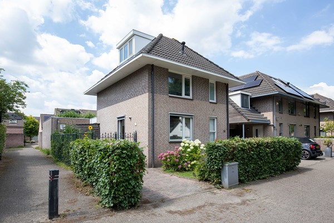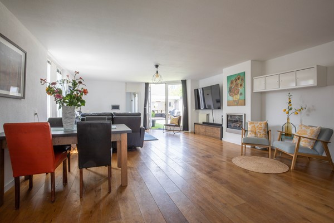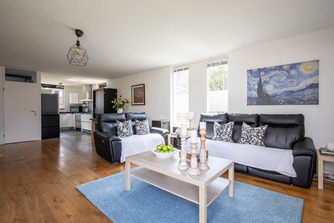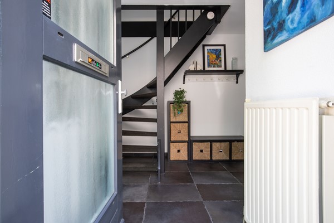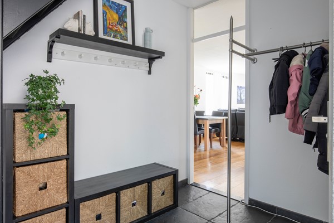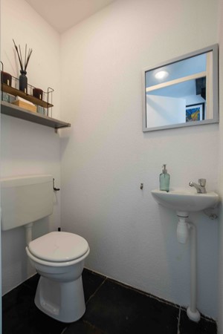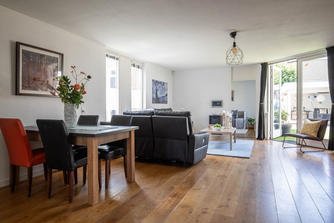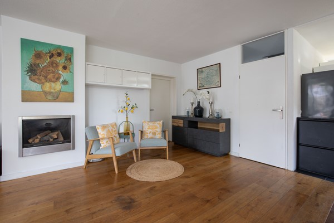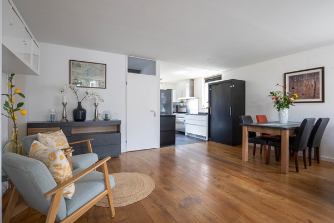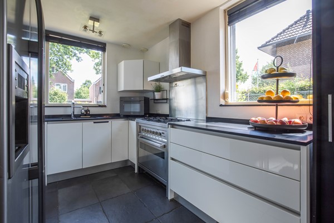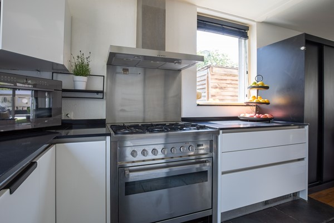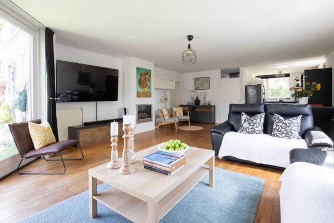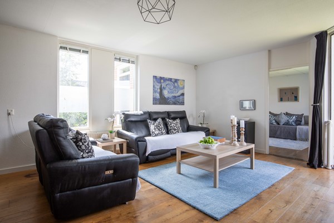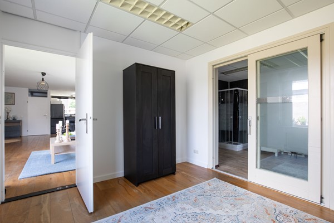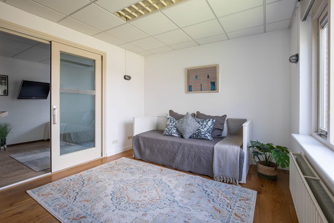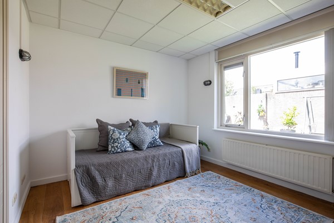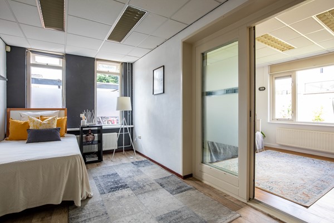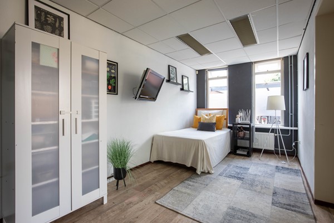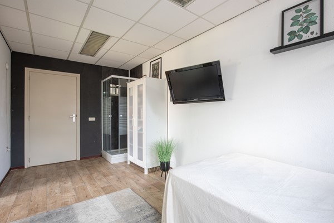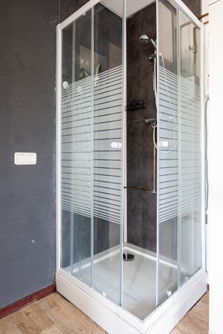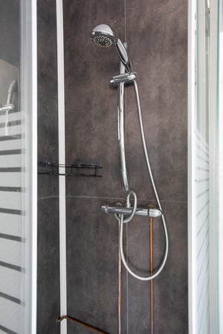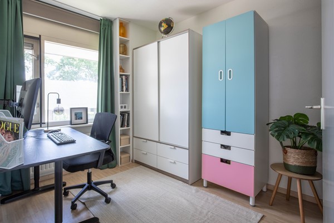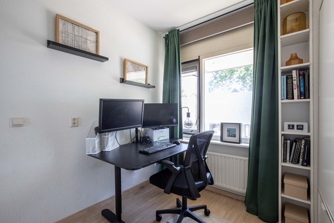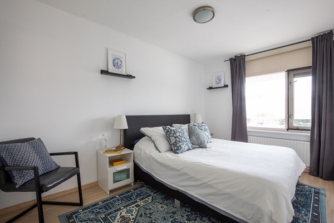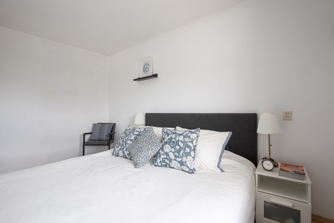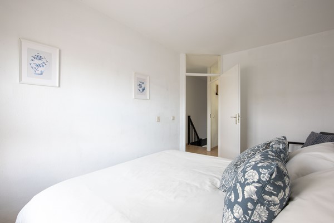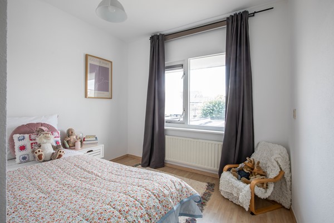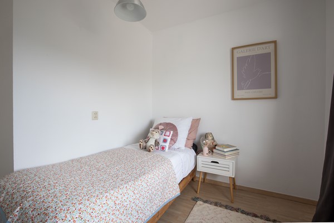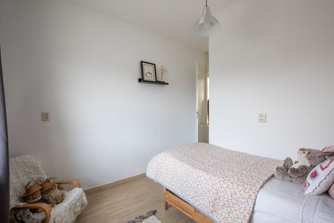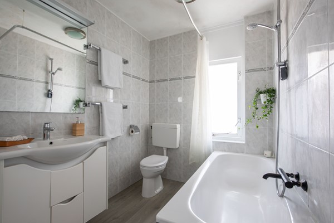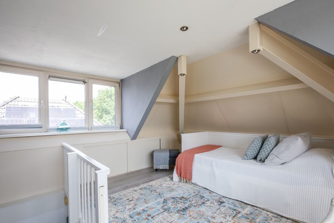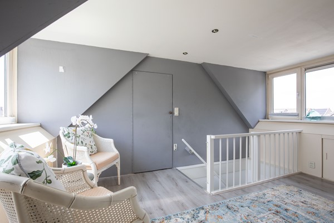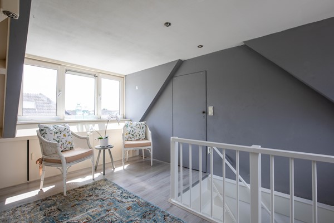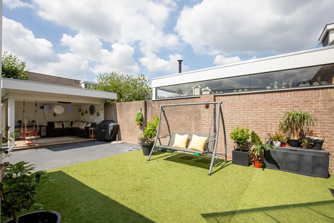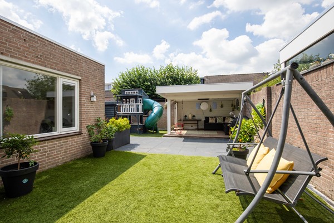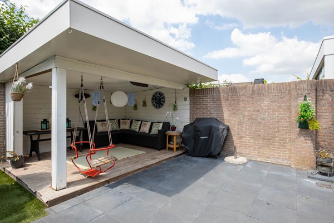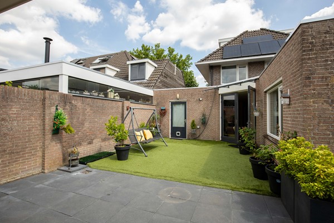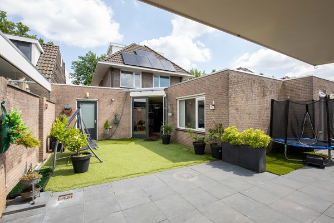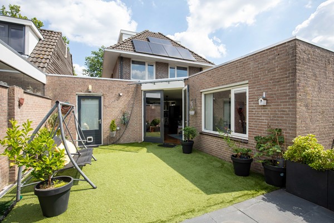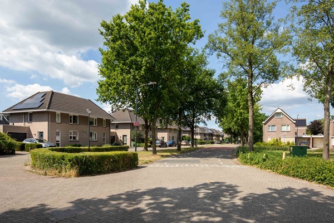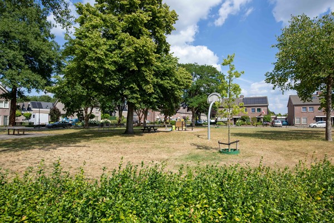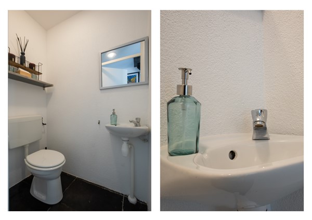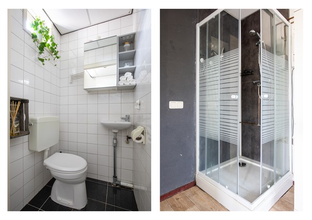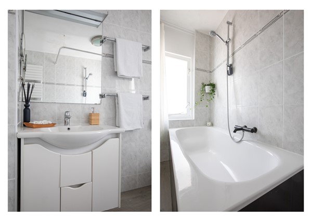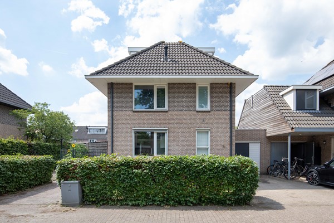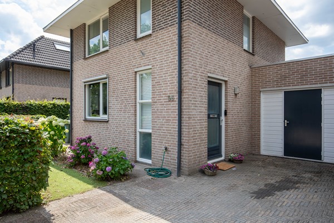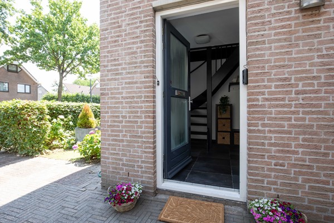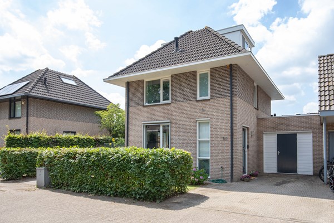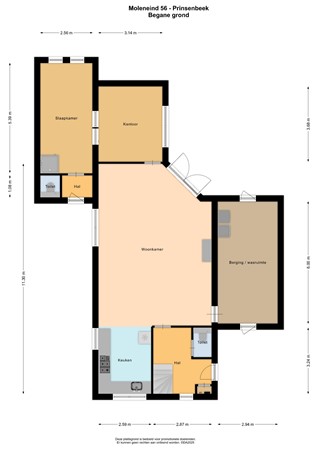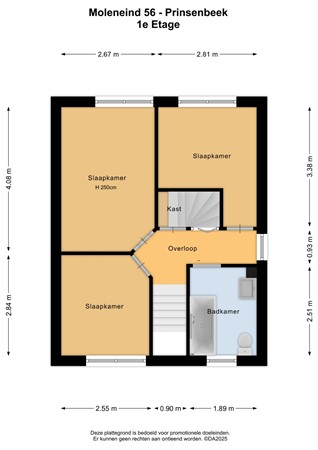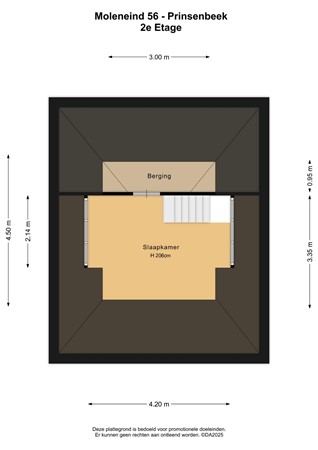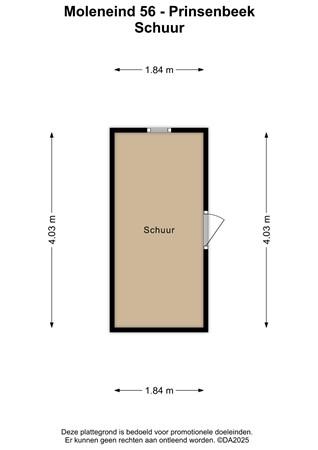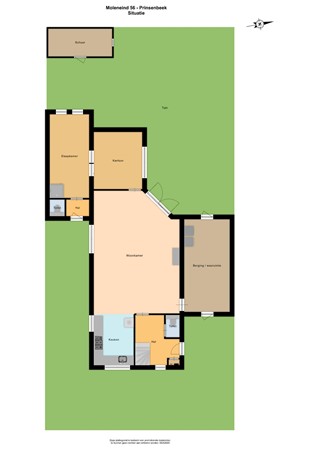Description
This charming detached family home offers a wonderful mix of space, comfort, and flexibility. With two generous driveways, a stylish veranda, and a sunny west-facing garden, it’s perfect for family life or working from home. Situated in a highly desirable area of Prinsenbeek, close to the village center, shops, schools, and sports facilities. Breda city center is just a 10-minute drive away, with excellent connections to Rotterdam and Antwerp.
Layout
Ground floor:
Spacious entrance hall with tiled floor, access to the guest toilet, and staircase to the first floor.
Bright and airy living room (approx. 42 m²) with oak flooring, underfloor heating, cozy gas fireplace, and French doors to the garden.
Open-plan kitchen with 5-burner gas hob, oven, dishwasher, and American-style fridge.
Three multifunctional rooms ideal for a home office, hobby space, or guest accommodation.
First floor
Three bedrooms with laminate flooring.
Family bathroom with bath, shower, washbasin, and toilet.
Second floor
Spacious fourth bedroom with two dormer windows, built-in wardrobe, and additional storage behind knee walls.
Garden
The sunny west-facing rear garden (approx. 12m x 12m) provides complete privacy and features a large veranda, outdoor lighting, and a detached wooden shed with electricity. Thoughtful landscaping and mature planting create a welcoming outdoor retreat.
Details
- Living area: approx. 147 m² (NEN2580 certified)
- Plot size: 316 m²
- Fully insulated with double glazing throughout
- Central heating system (Intergas, 2017, owned)
- 16 solar panels (owned) for sustainable energy
- Two driveways with parking for multiple cars
- Items such as flooring, built-in kitchen appliances, outdoor sun screens, and solar panels are included in the sale

