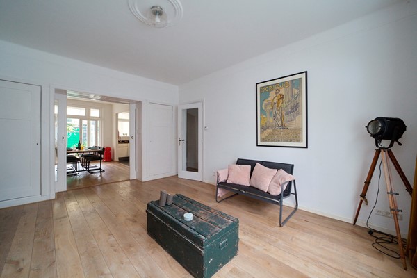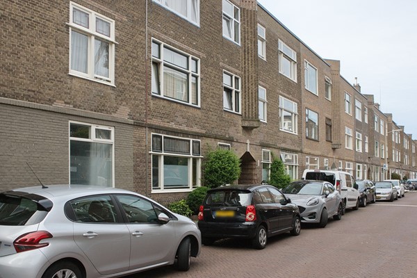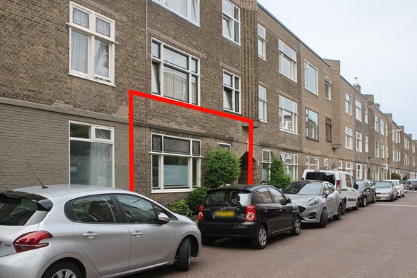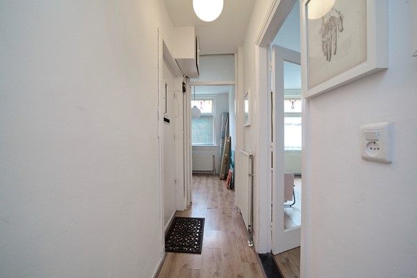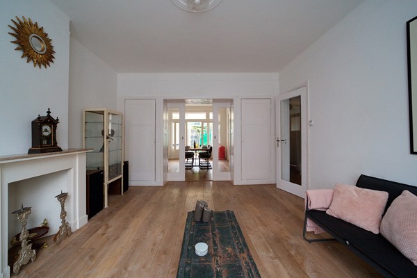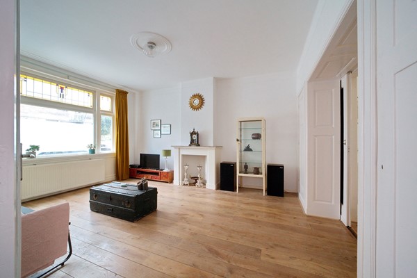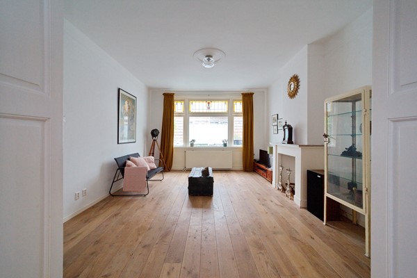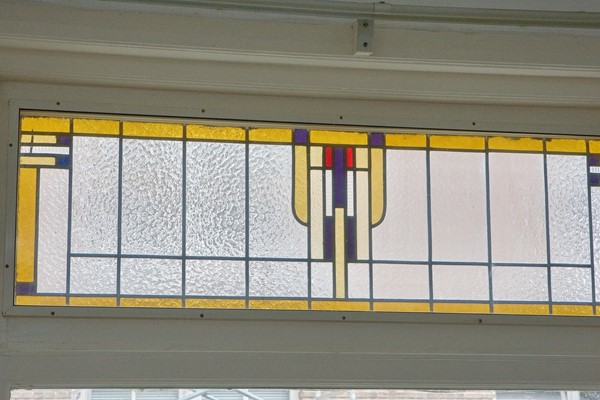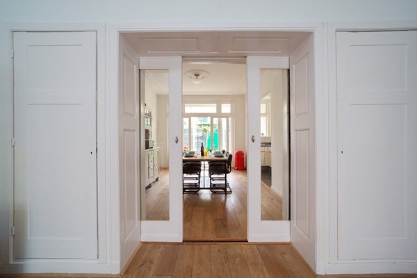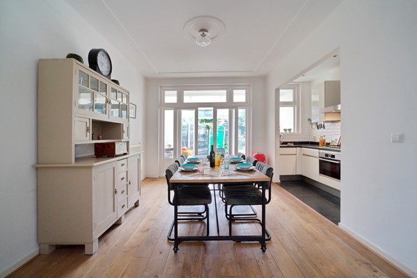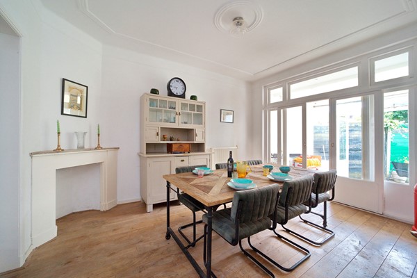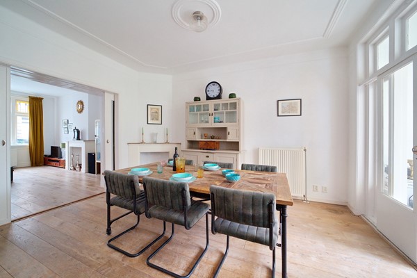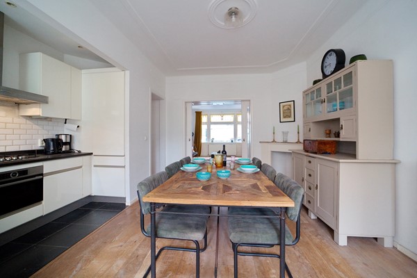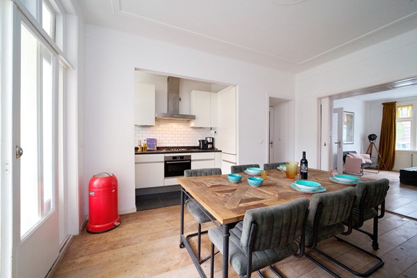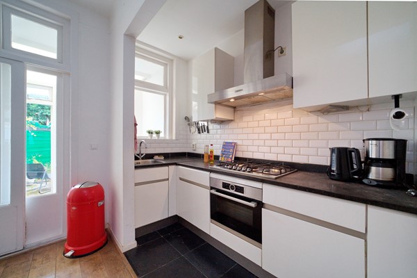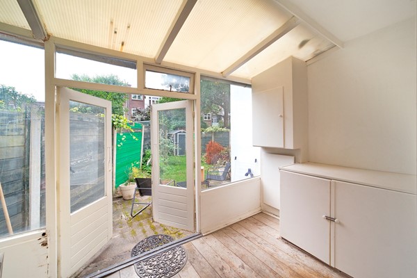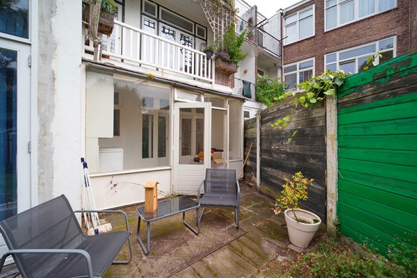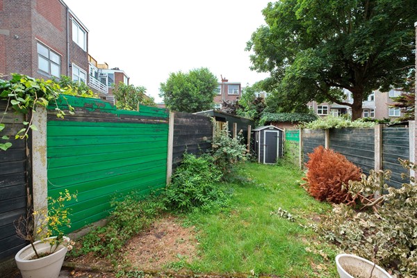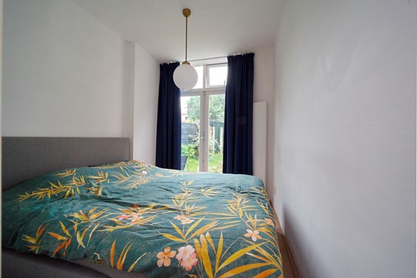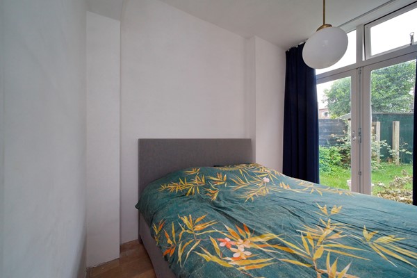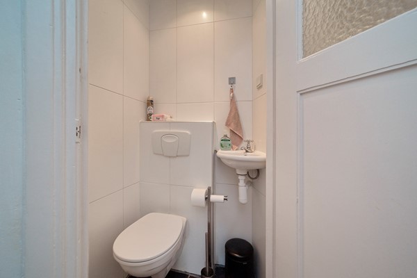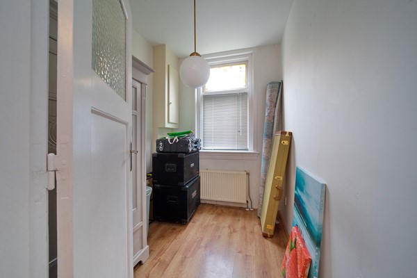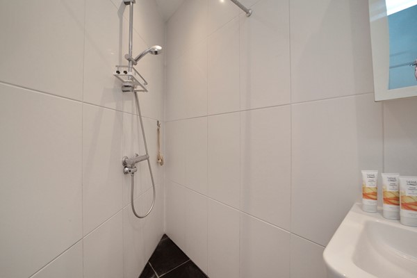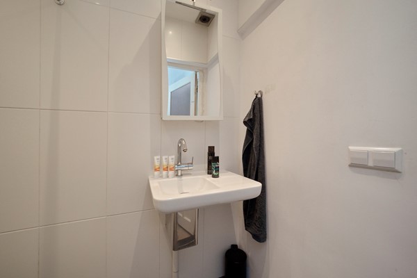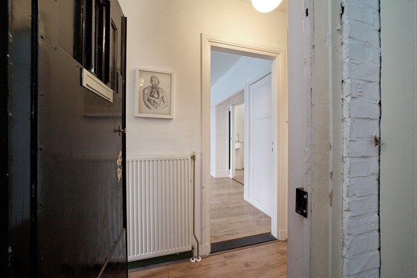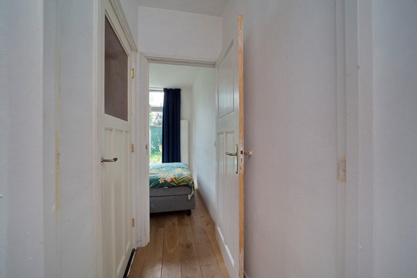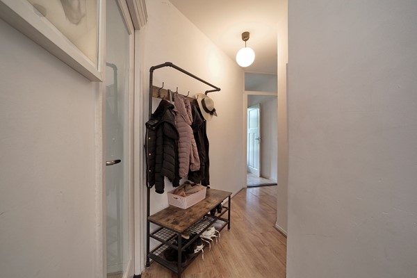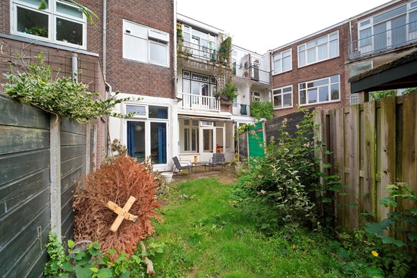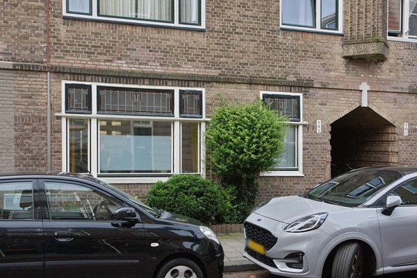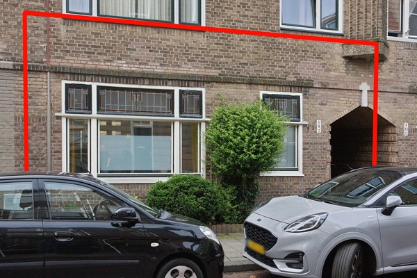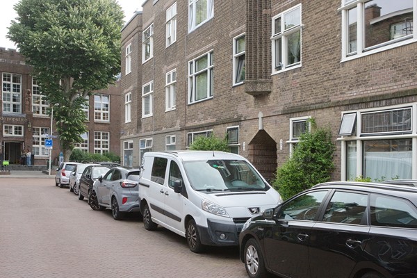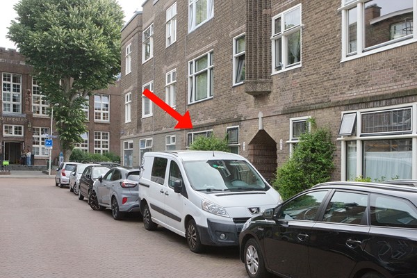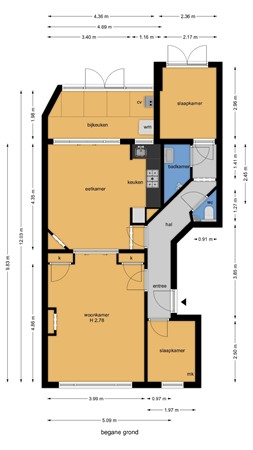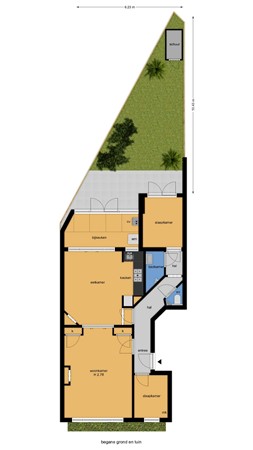Description
English below
Te koop: Charmante benedenwoning met potentie.
Ontdek deze nette benedenwoning die met een beetje liefde kan transformeren tot een sfeervol en warm thuis. Dit appartement biedt een ideale combinatie van comfort en ruimte, perfect voor zowel starters als kleine gezinnen.
Voor de exacte indeling en/of maatvoering verwijzen wij je graag door naar de aangehechte plattegronden.
Indeling en Kenmerken:
Bij binnenkomst in de woning wordt u verwelkomd in een ruime entree die leidt naar een gang met een separaat toilet voorzien van een fontein. De woonkamer en suite is een waar pronkstuk, met een elegante schuifseparatie, vaste kasten en sfeervolle schouwen die karakter aan de ruimte geven. De aangrenzende open keuken aan de achterzijde is uitgerust met diverse inbouwapparatuur, waaronder een 5-pits gaskookplaat, afzuigkap, koelkast, vriezer, oven en vaatwasser.
De lichte serre, bereikbaar vanuit de woonkamer, biedt een prachtig uitzicht op de ruime achtertuin en is de perfecte plek om te ontspannen. Hier vindt je ook de CV-opstelling en aansluitingen voor de wasmachine en droger. De eerste slaapkamer, gelegen aan de achterzijde, heeft openslaande deuren naar de tuin, waardoor je direct toegang heeft tot jouw eigen stukje buitenruimte. De tweede slaapkamer, iets kleiner van formaat, bevindt zich aan de voorzijde van de woning. De keurige badkamer is voorzien van een inloopdouche en een wastafelmeubel.
De woning is verder afgewerkt met prachtige houten vloerdelen, met uitzondering van de gang waar een keurig laminaat ligt.
Buitenruimte:
De ruime achtertuin, gelegen op het zuidwesten, is ideaal voor zonliefhebbers en biedt volop mogelijkheden om te genieten van de buitenlucht, of het nu gaat om een gezellige barbecue of een rustige middag met een boek.
Locatie:
Deze woning heeft een gunstige ligging ten opzichte van winkels, openbaar vervoer en diverse scholen. Bovendien zijn het strand en de duinen op slechts enkele minuten fietsen bereikbaar.
Bijzonderheden:
- Woonoppervlakte: 75.5 m²
- Eigen grond
- Bouwjaar: 1924
- Energielabel C
- Glas-in-lood bovenlichten aan de voorzijde van de woonkamer
- Vereniging van Eigenaren (VvE) met een maandelijkse bijdrage van € 60,-
- Gevel is extra geïsoleerd
- Oplevering in overleg, kan snel
- Koper dient de objectinformatie met aanvullende clausules te aanvaarden
Kortom, deze benedenwoning biedt een unieke kans om een sfeervol huis te creëren op een toplocatie. Neem contact met ons op voor meer informatie of om een bezichtiging in te plannen!
Bezichtiging aanvragen:
Als je geïnteresseerd bent in dit appartement, kun je een bezichtiging aanvragen door het contactformulier op Funda in te vullen. Er zal dan contact met je worden opgenomen om een afspraak te maken.
Let op: De vermelde informatie is van algemene aard en dient als uitnodiging om de woning te bezichtigen of om in onderhandeling te treden. Hoewel de tekst en plattegrond met zorg zijn samengesteld, kunnen er geen rechten aan worden ontleend. De foto's en plattegronden zijn eigendom van De Huizenbemiddelaar Haaglanden.
English
For sale: Charming ground floor apartment with potential.
Discover this neat ground floor apartment that can be transformed into an attractive and warm home with a little love. This apartment offers an ideal combination of comfort and space, perfect for both starters and small families.
For the exact layout and/or dimensions, we would like to refer you to the attached floor plans.
Layout and Features:
Upon entering the house, you are welcomed in a spacious entrance that leads to a hallway with a separate toilet with a washbasin.
The living room en suite is a true showpiece, with an elegant sliding separation, built-in cupboards and attractive fireplaces that give character to the space.
The adjacent open kitchen at the rear is equipped with various built-in appliances, including a 5-burner gas hob, extractor hood, fridge, freezer, oven and dishwasher.
The bright conservatory, accessible from the living room, offers a beautiful view of the spacious backyard and is the perfect place to relax. Here you will also find the CV system and connections for the washing machine and dryer.
The first bedroom, located at the rear, has patio doors to the garden, giving you direct access to your own piece of outdoor space.
The second bedroom, slightly smaller in size, is located at the front of the house. The neat bathroom has a walk-in shower and a washbasin.
The house is also finished with beautiful wooden floorboards, with the exception of the hallway where a neat laminate floor is laid.
Outdoor space:
The spacious backyard, located on the southwest, is ideal for sun worshippers and offers plenty of opportunities to enjoy the outdoors, whether it is a cozy barbecue or a quiet afternoon with a book.
Location:
This house is conveniently located with regard to shops, public transport and various schools. In addition, the beach and the dunes are only a few minutes away by bike.
Details:
- Living area: 75.5 m²
- Freehold
- Year built: 1924
- Energy label C
- Stained glass skylights at the front of the living room
- Owners' Association (VvE) with a monthly contribution of € 60,-
- Facade has extra insulation
- Delivery in consultation, can be quick
- Buyer must accept the object information with additional clauses
In short, this ground floor apartment offers a unique opportunity to create an attractive home in a prime location.
Contact us for more information or to schedule a viewing!
Request a viewing:
If you are interested in this apartment, you can request a viewing by filling in the contact form on Funda. You will then be contacted to make an appointment.
Please note: The information provided is of a general nature and serves as an invitation to view the property or to enter into negotiations. Although the text and floor plan have been compiled with care, no rights can be derived from them.
The photos and floor plans are the property of De Huizenbemiddelaar Haaglanden.

