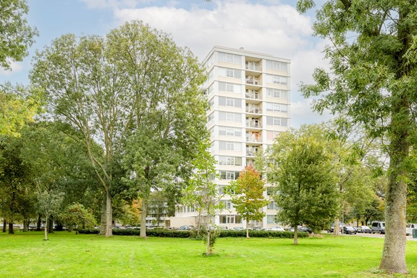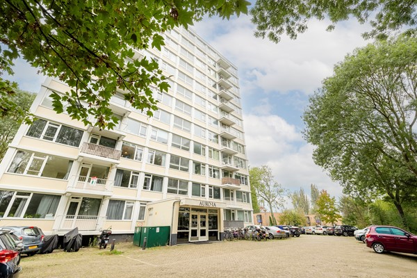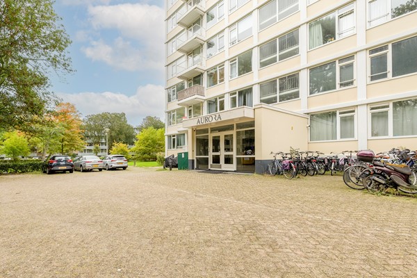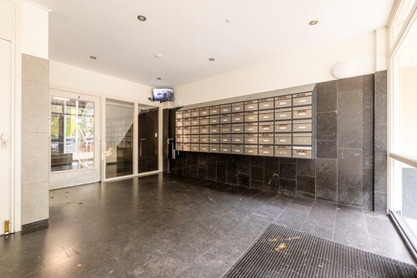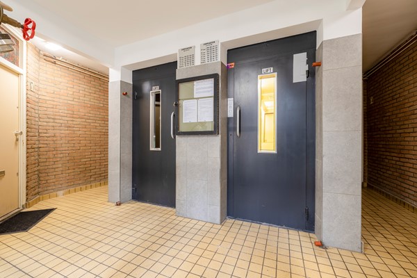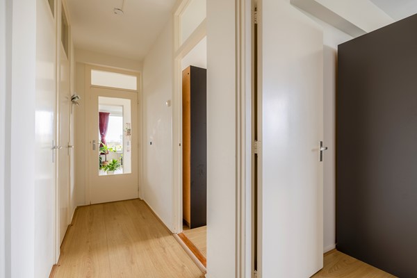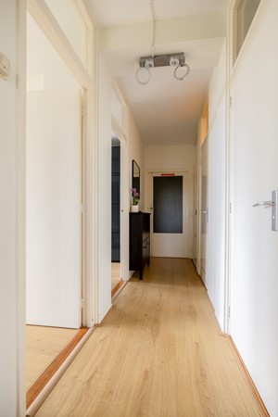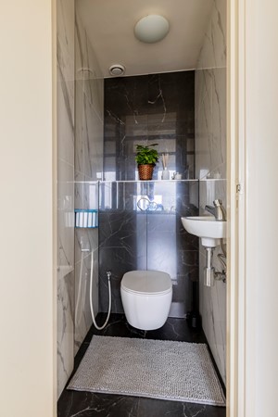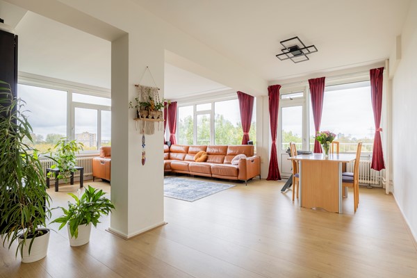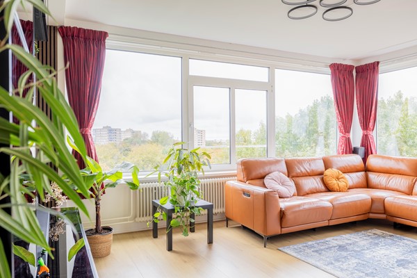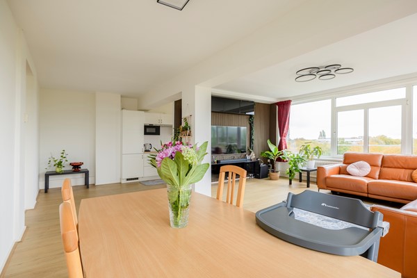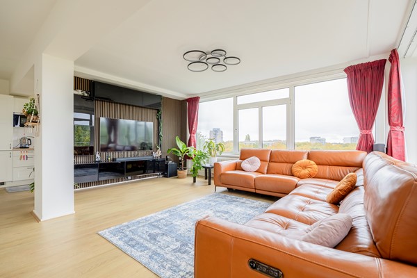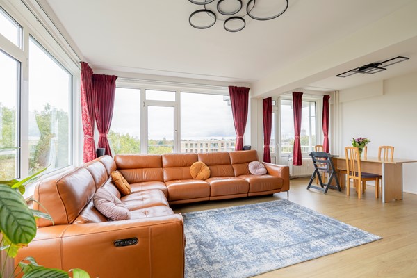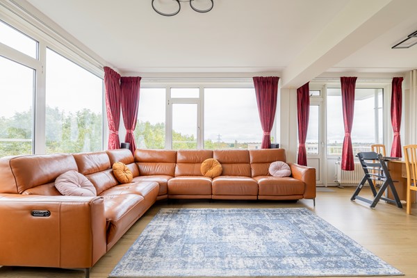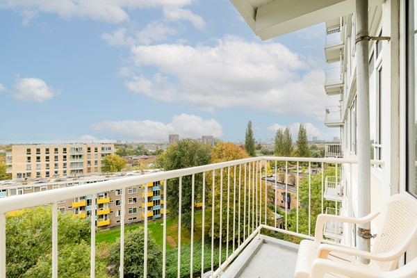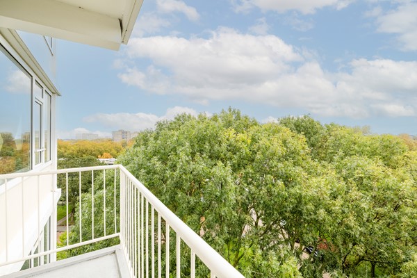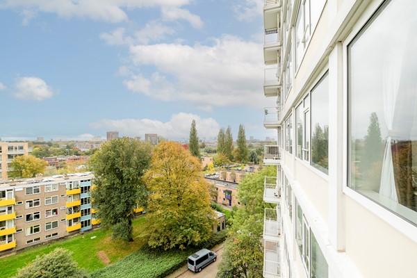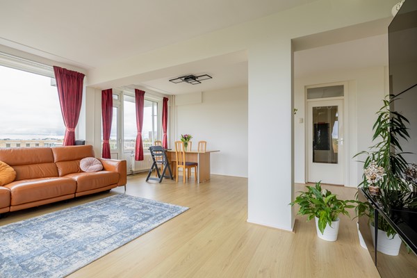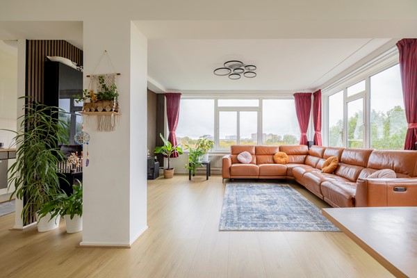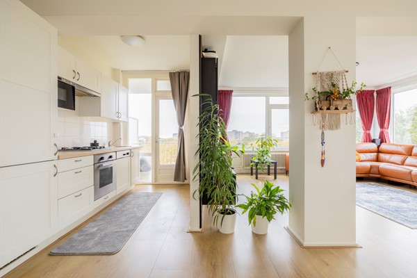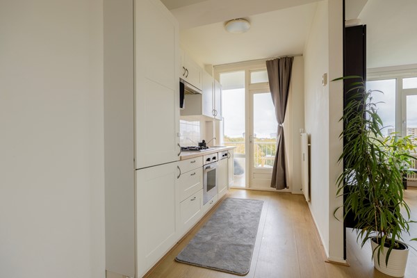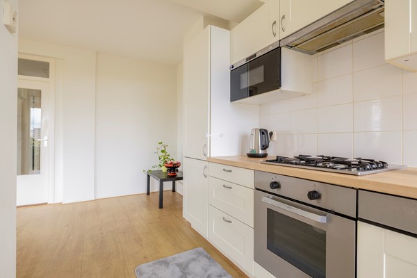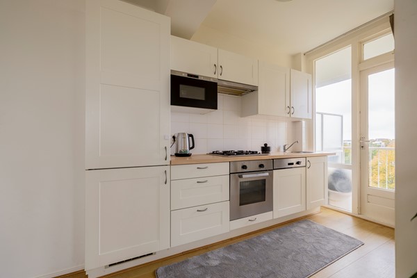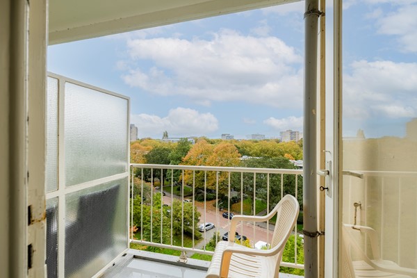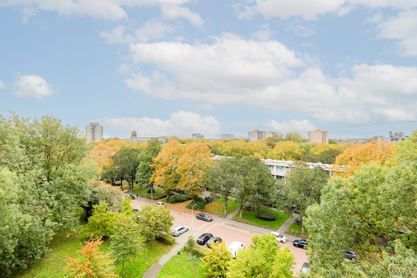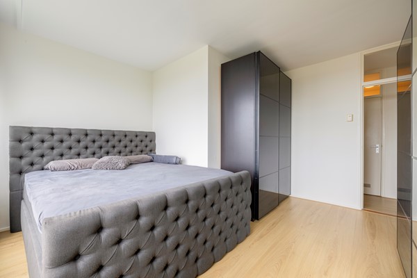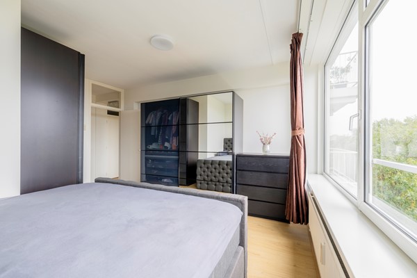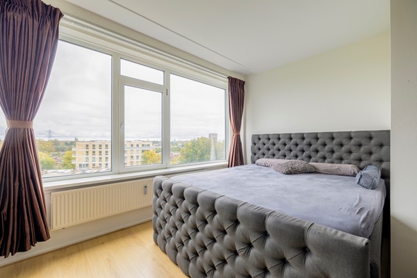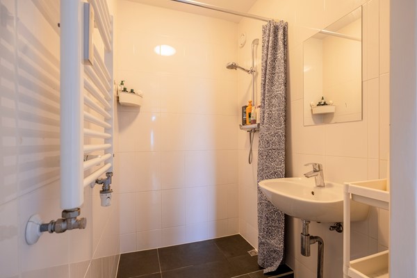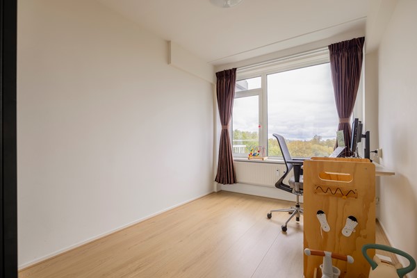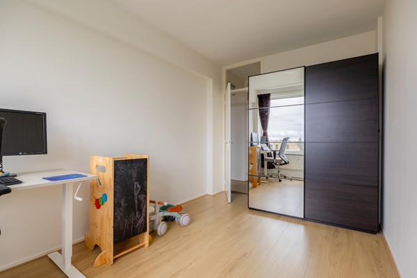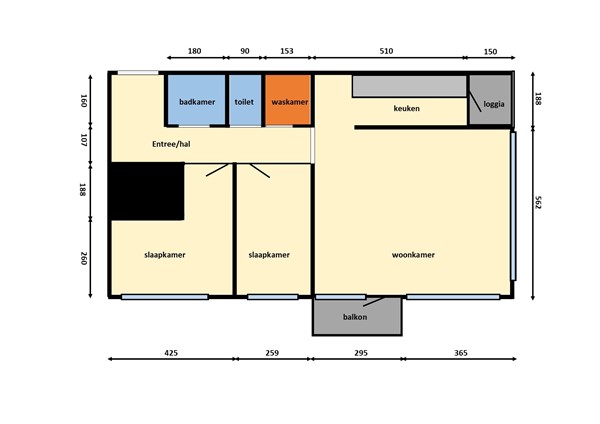Description
Om drukte te voorkomen verzoeken wij u vriendelijk om u via de website aan te melden voor het OPEN HUIS zodat wij u tevens kunnen voorzien van de beschikbare documentatie.
NOTE FROM THE OWNER
This apartment marks the beginning of our family story — a place that brought us love, luck, and countless wonderful moments. As we move forward, we hope the next owners will experience the same comfort and positive energy that make this home so special. In the colder months, the cozy ambiance and lovely view from the window make it an ideal place to unwind.
In de groene en kindvriendelijke wijk, Mariahoeve staat dit, ruime gemoderniseerd 3-kamerappartement op de 7e woonlaag met een gunstig gesitueerd balkon op het Noord-Oosten te koop. Uitstekend gelegen t.o.v. uitvalswegen (A-4, A-12 en N-44), openbaar vervoer (trein, tram, bus) en winkelcentrum (Het Kleine Loo). Dicht bij scholen voor basis- en voortgezet onderwijs w.o. The British School en diverse sportfaciliteiten. Het appartement heeft een inpandige bergingen van ± 3.5 m² en is (afgezien van de keuken) geheel voorzien van kunststof kozijnen met dubbel glas. Parkeren op groot privé terrein. Dit appartement is zo te betrekken.
In the green and child friendly neighborhood,Mariahoeve ,is this spacious, modernized 3-room apartment on the 7th floor with a conveniently located northeast-facing balcony is for sale. It's ideally located near major roads (A4, A12, and N44), public transport (train, tram, bus), and the shopping center (Het Kleine Loo). It's close to primary and secondary schools, including The British School, and various sports facilities. The apartment has an indoor storage unit of approximately 3.5 m² and (except for the kitchen) is fully equipped with uPVC window frames with double glazing. Parking is available on a large private lot. This apartment is ready to move into.
Layout
Gemeenschappelijk entree, trappenhuis, hal met liften, verdiepingshal op de 1e etage.
Entree naar appartement : gang, badkamer met douche en wastafel, toilet , ruime berging, waarin gasmeter en groepenkast en wasmachine aansluiting, ruime woon-eetkamer, half open keuken met inbouwapparatuur en een overdekt balkon op het zuiden, moderne badkamer en nieuw toilet. Ruime ouderslaapkamer en een ruime slaapkamer
Gemeenschappelijke fietsenberging en parkeerterrein. Mogelijkheid van huur van een bergkast in de onderbouw.
Communal entrance, staircase, hallway with elevators, landing on the first floor.
Entrance to the apartment: hallway, bathroom with shower and sink, toilet, large storage room housing the gas meter, fuse box, and washing machine connection, spacious living/dining room, semi-open kitchen with built-in appliances, and a covered south-facing balcony, modern bathroom, and new toilet. Spacious master bedroom and a spacious bedroom.
Shared bicycle storage and parking. Possibility to rent a storage cupboard in the basement.
Details
Bijzonderheden:
-Kunststof kozijnen met dubbelglas
-Fraaie groene ligging
-Kindvriendelijke omgeving
-Eigen grond
-Actieve VVE
-Scholen en winkels in de directe omgeving.
-Uitstekend gelegen t.o.v. uitvalswegen A4-A12 en N44.
-OV op loopafstand.
-Parkeren op privé terrein.
-Voorschot stookkosten +/- €80,-- per maand.
Features:
-PVC window frames with double glazing
-Beautiful green setting
-Child friendly area.
-Private land
-Active homeowners' association (VVE)
-Schools and shops in the immediate vicinity.
-Excellent location near the A4-A12 and N44 highways.
-Public transport within walking distance.
-Parking on private property.
-Advance payment for heating costs of approximately €80 per month.

