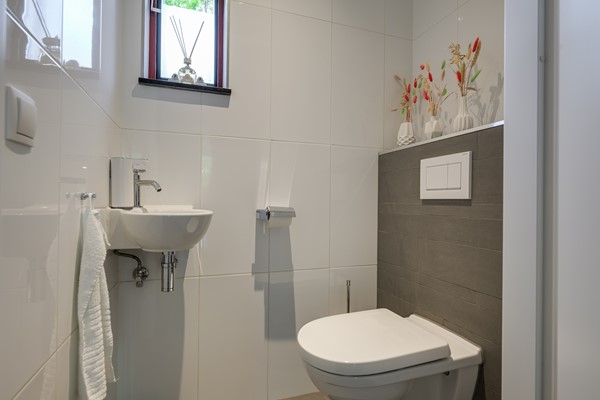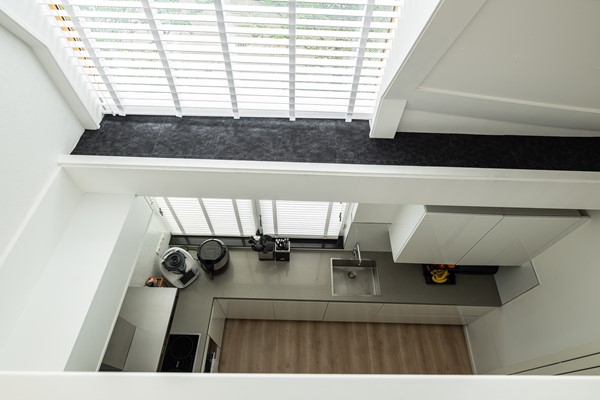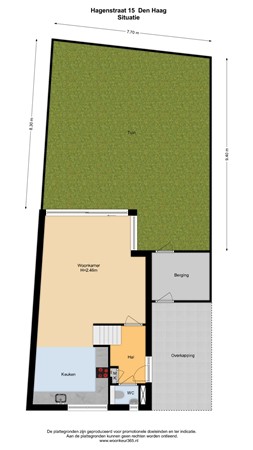Description
WANT TO SCHEDULE A VIEWING QUICKLY?
The fastest way is via email or the property website. Simply send your request and receive a link to choose your preferred time slot. Easy and efficient!
GAS-FREE, SPACIOUS AND STYLISH – UNIQUE FAMILY HOME IN GREEN YPENBURG
Looking for a move-in-ready family home with surprising space, modern comfort and plenty of natural light? This exceptionally wide house – no less than 9 meters across – sits on freehold land, is completely gas-free and boasts a sustainable energy label A. Perfect for young families and urban lifestyle lovers who value both luxury and a child-friendly, green environment.
WHAT MAKES THIS PROPERTY STAND OUT?
• Extra-wide home (approx. 9 meters) with an abundance of living space
• High-end Bruynzeel kitchen with premium Miele appliances and Quooker
• Four (potentially five) bedrooms and a dramatic kitchen mezzanine
• Luxurious bathroom with corner bath, rain shower and elegant finishes
• Expansive top-floor with dormer window and plenty of storage
• Private carport on your own plot, with the option to install a charging station
• Energy-efficient (label A), fully gas-free, equipped with district heating
• Located on a quiet courtyard surrounded by greenery and playgrounds
WOW – LIGHT, SPACE AND STYLE ON EVERY FLOOR
Living on Hagenstraat means enjoying a unique slice of Ypenburg, in a car-free cul-de-sac where peace and child-friendliness are still the norm. Park your car safely under your private carport—no searching, no permits. Step inside and be welcomed by a sleek hallway with modern details: a tidy fuse box, a Villeroy & Boch toilet, and a high quality carpeted staircase to the upper floors.
The ground floor is a real showstopper. Thanks to the home’s width and the impressive mezzanine above the kitchen, natural light pours in from all angles. The spacious living room invites you to unwind, with space for a large sofa, dining table and even a kids’ play corner. At the rear, the expansive kitchen is the heart of the home—ultramodern and made for entertaining. Featuring a high-gloss white Bruynzeel design, composite worktop, integrated LED lighting, and top-of-the-line Miele appliances, including an induction hob, combi-oven, extractor hood, fridge-freezer, dishwasher, and a Quooker boiling water tap.
Open the sliding door to your sunny backyard—facing northwest and sun-drenched from late morning to sunset. Four tall linden trees create natural privacy and atmosphere. Picture yourself here: barbecue sizzling, drink in hand, kids playing on the lawn. Pure bliss.
The backyard also leads to a spacious storage room that connects also to the carport. The storage space has electricity, a water tap, plenty of wall plugs and can accommodate multiple storage shelves or be transformed even into a workplace/hobby space.
ROOM FOR EVERYONE – AND SPACE FOR MORE
Upstairs, the brightness continues. The landing, open to the mezzanine, feels airy and serene. You’ll find three generous bedrooms—perfect for a family with kids, a home office or guest room. The bathroom is luxuriously designed, with a Sealskin corner bath, walk-in rain shower, floating toilet, vanity with mirrored cabinet, designer radiator and extra storage. A Velux roof window adds natural light and fresh air. There’s also a dedicated laundry area for your washer, dryer and extra freezer—clever and practical.
On the second floor, the wow-factor returns. A large, beautifully finished attic room with a dormer creates a spacious fourth bedroom, with enough room (and potential) for a fifth.
ENERGY-EFFICIENT AND FUTUREPROOF
This home is all set for tomorrow. With energy label A, district heating, updated roof sections and no gas, it’s a comfortable, low-maintenance and sustainable place to live. The entire home features Quick-Step laminate, tall baseboards, neatly plastered walls and the ground floor features also underfloor heating.
A PLACE WHERE CHILDREN STILL PLAY OUTSIDE
Hagenstraat is part of a green, almost storybook-like courtyard, where kids learn to ride their bikes and neighbors still say hello. There are schools, sports clubs and childcare around the corner—including the International School just a bike ride away. Major shopping centers in Ypenburg, Leidschendam (Mall of the Netherlands), Rijswijk and Nootdorp are close by. Public transport and highways (A4, A12, A13) take you quickly to The Hague, Rotterdam, Delft or Amsterdam.
IMAGINE YOURSELF LIVING HERE
Hear the peace and quiet of a car-free courtyard. Smell freshly cut grass from your garden. Taste that first sip of morning coffee as sunlight pours into your kitchen. Feel the warmth of underfloor heating beneath your feet. See yourself arriving home to a house that just feels right. Every space is light, smart, and ready to live in. This isn’t just a house—it’s a way of life.
READY FOR YOUR NEXT CHAPTER?
This is your chance. A uniquely wide, energy-efficient, gas-free, move-in-ready home with more space than you’d expect—and all the extras to match. Call us today to schedule your viewing. But be warned: once you step inside, you’ll never want to leave.
























































