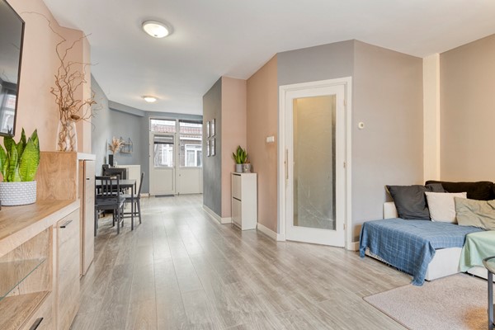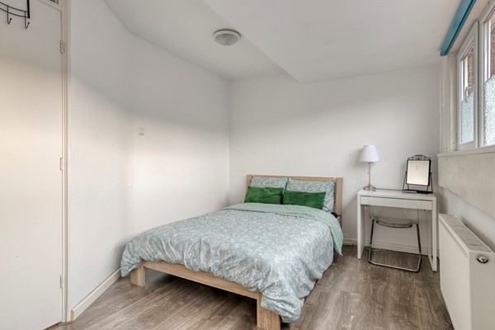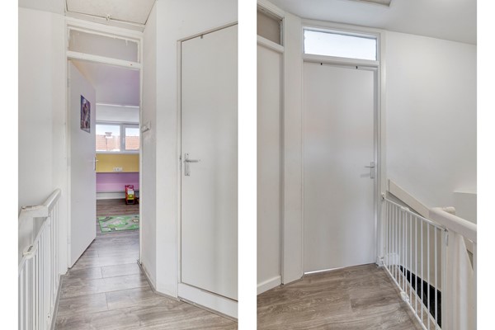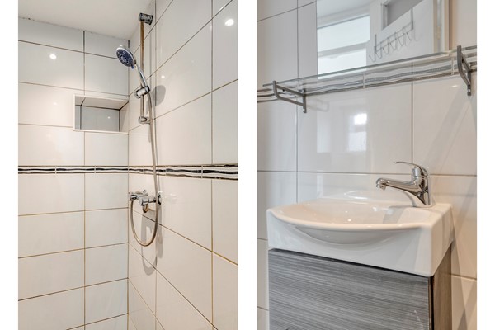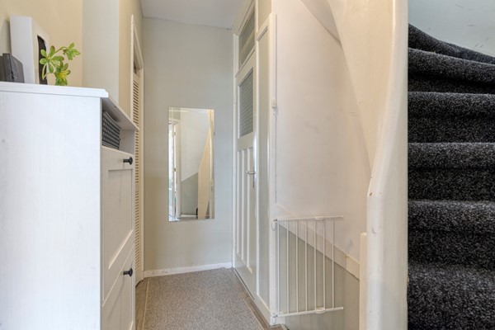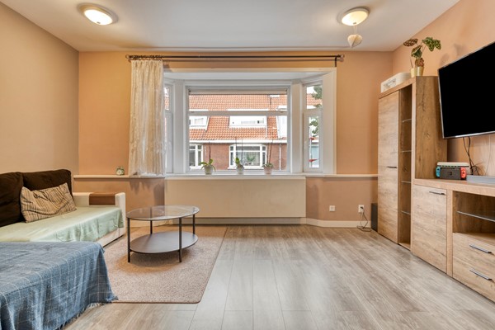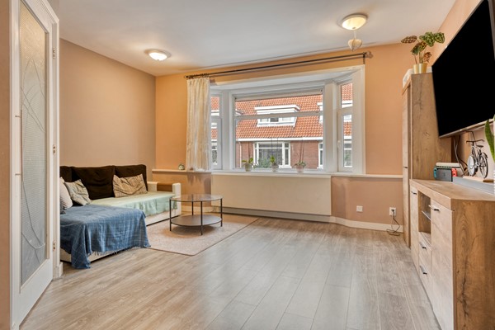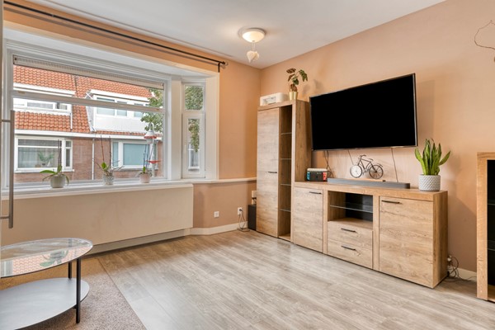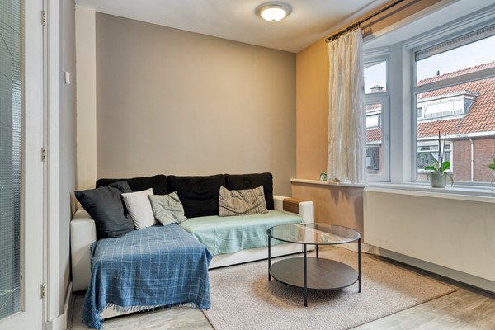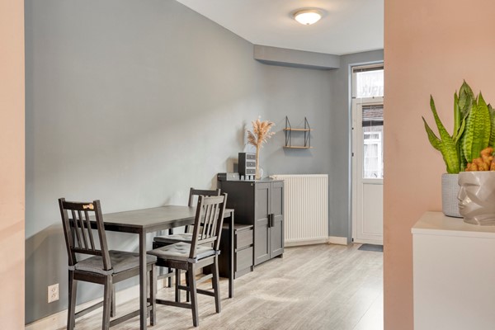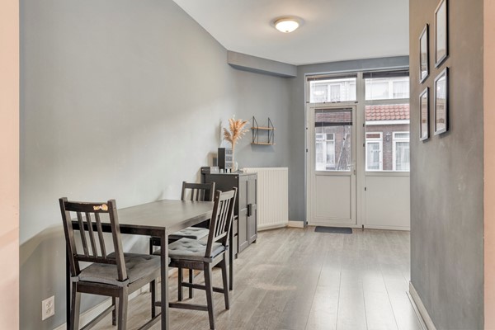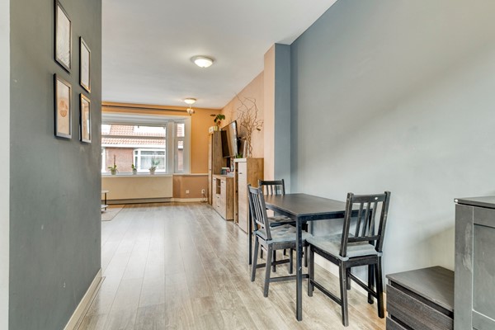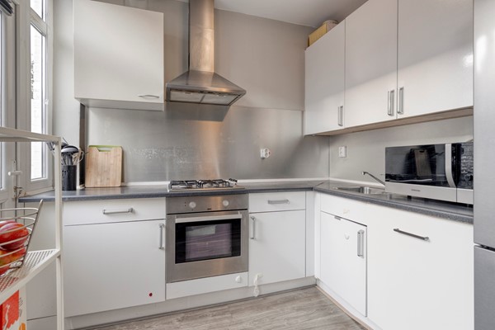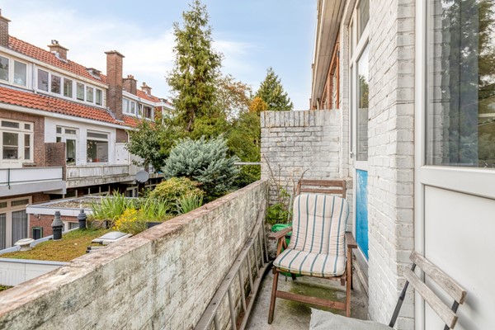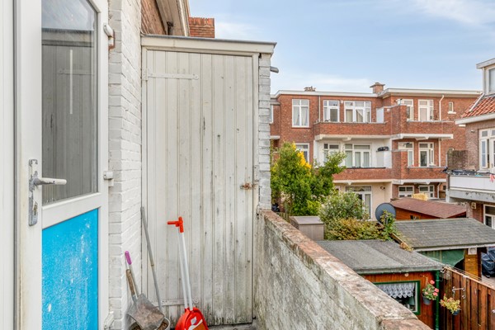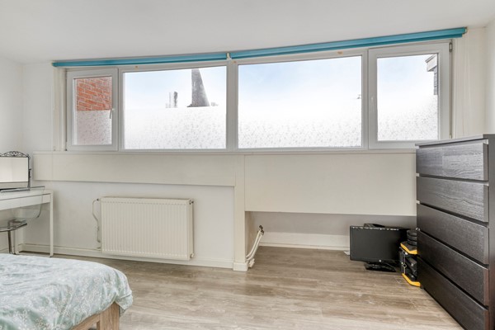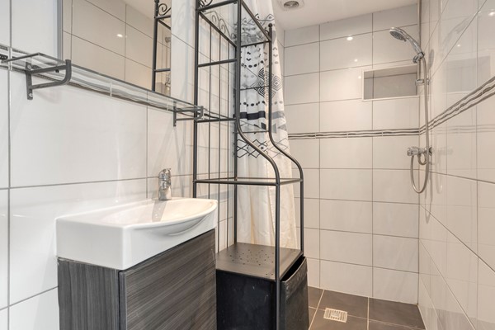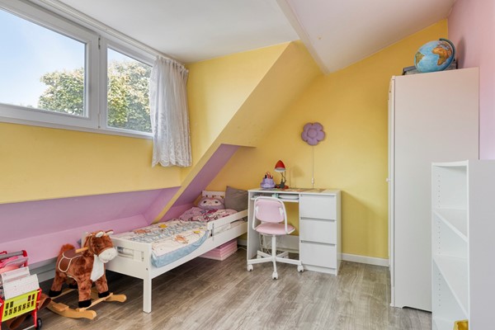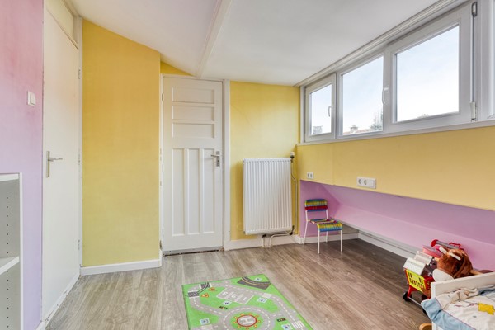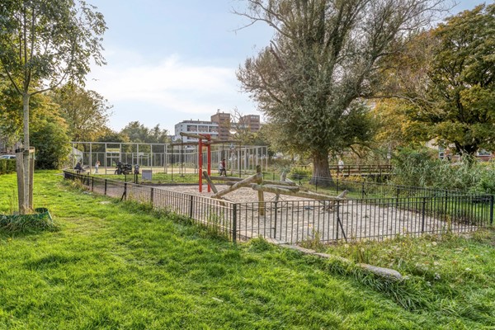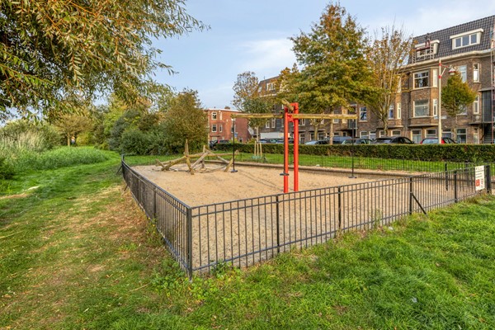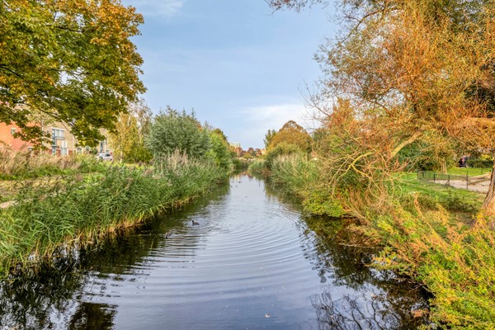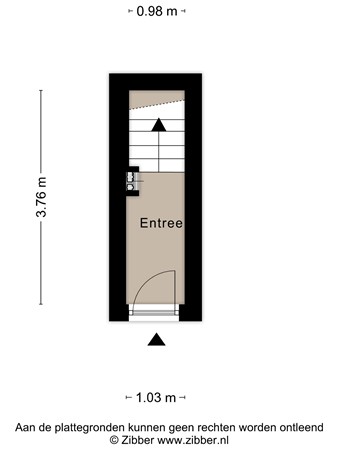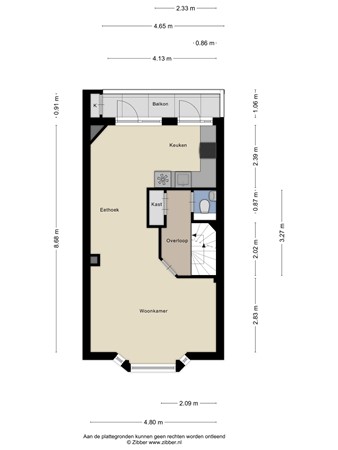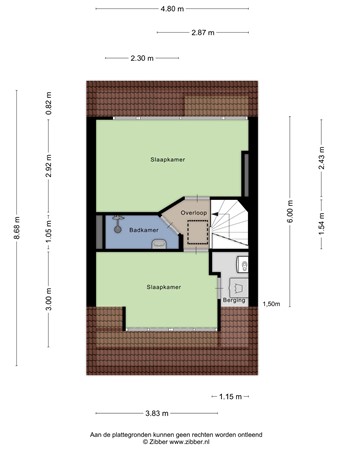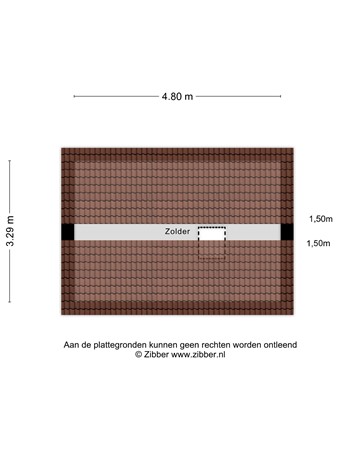Description
SPACIOUS DOUBLE UPPER HOUSE (76.4 m²) WITH OPEN KITCHEN, TWO BEDROOMS AND A LOFT (15.8 m²) – POSSIBILITY TO ADD AN EXTRA FLOOR!
Step inside this unique home full of potential and create your dream house! Featuring two bedrooms, a full-width balcony, and a convenient location, this upper-level apartment offers everything you’re looking for. Contact us today to schedule a viewing!
A HOME FULL OF POSSIBILITIES
This double upper house offers a bright and spacious living room that flows seamlessly into the dining area. The open kitchen is equipped with various built-in appliances and provides access to the full-width balcony — the perfect spot to enjoy the outdoors.
On the second floor, you’ll find two comfortable bedrooms and a well-designed bathroom. The loft (15.8 m² floor area) can be accessed via a hatch, ideal for tidy seasonal storage. With the installation of a fixed staircase and a dormer window, this space could easily be transformed into an additional bedroom or home office. Please note: adding a dormer window may require a permit and must be approved by the Homeowners Association (VvE).
PEACEFUL LIVING IN LAAKKWARTIER
This home is located in Laakkwartier, a charming neighbourhood offering the perfect balance between tranquility and urban vibrancy. Thanks to its central location, all amenities are within easy reach. Nearby you’ll find supermarkets, local shops, and schools. For relaxation and recreation, the Rijswijkse Bos park is close by.
In just a few minutes, you can reach the Haagse Markt, The Hague city centre, or the picturesque old town of Rijswijk. Public transport connections, trams and buses, are within walking distance, providing quick access to Hollands Spoor and Den Haag Centraal stations. By car, major motorways to Rotterdam, Utrecht, and Amsterdam are easily accessible. In short: living in Laakkwartier means enjoying a neighbourhood with everything you need close at hand!
SCHEDULE YOUR VIEWING
Be inspired by the potential of this property. Contact us today to arrange a viewing and discover how you can transform this home to fit your lifestyle!
Key features:
• Built in 1934
• Freehold property
• Living area: 76.4 m²
• Energy label: pending
• Balcony (4.10 m²) facing northeast
• Loft with 15.8 m² floor area
• Fully fitted with double-glazed plastic window frames
• Central heating boiler: Remeha, installed in 2022
• Active Homeowners Association (VvE), 1/3 ownership share, Monthly contribution: €50, Reserve fund (as of 30-09-2025): €7,857.41
• Paid parking Monday–Sunday from 18:00 to 24:00
• Within walking distance of public transport
• Within cycling distance of The Hague city centre
Sales conditions:
• Bidding takes place via divamakelaars.nl/eerlijkbieden
• This property is offered with an attractive minimum bid price
• Handover in consultation
• Buyer may choose the notary, provided they are based in The Hague
• An age clause will be included due to the property’s year of construction and condition
THINKING OF SELLING YOUR OWN HOME?
If you’re excited about this property but still need to sell your current home, contact our office for a free valuation. We’ll arrange an appointment with one of our agents so you can quickly gain insight into your options.
CAN I AFFORD THIS HOME?
As an extra service, we can provide a free, no-obligation mortgage calculation through one of our independent partner mortgage advisers. With no long waiting times, an appointment can often be scheduled the same day. If desired, we can also handle your full mortgage application from start to finish.
DISCLAIMER
We have compiled this information with the utmost care, as you would expect from us. However, in rare cases, details may prove to be incomplete or inaccurate. Therefore, as the selling agent, we accept no liability for any inaccuracies and no rights can be derived from the information provided. The details are intended solely to invite you to schedule a viewing and submit a conditional offer.
Measurement Instruction
The measurement instruction is based on the BBMI (Branche Brede Meetinstructie). It is intended to provide a more uniform method for indicating the usable floor area. Nonetheless, measurement outcomes may differ slightly due to interpretation differences, rounding, or measurement limitations.



