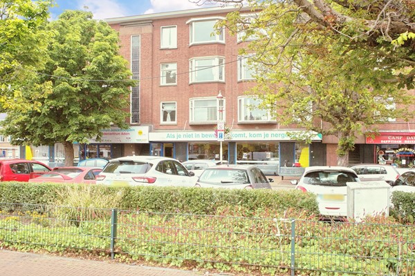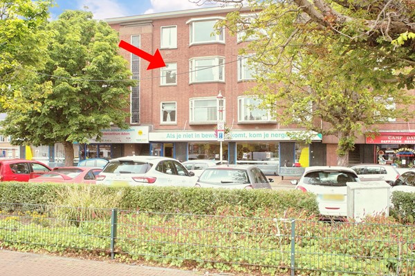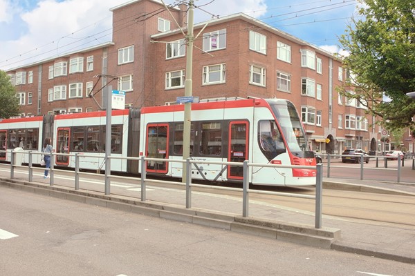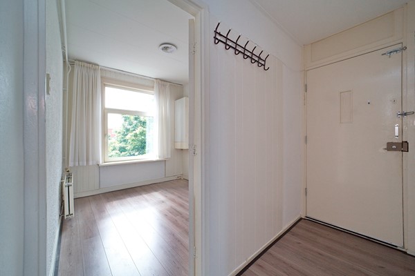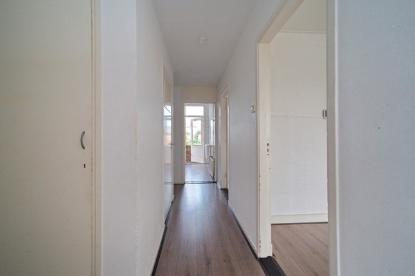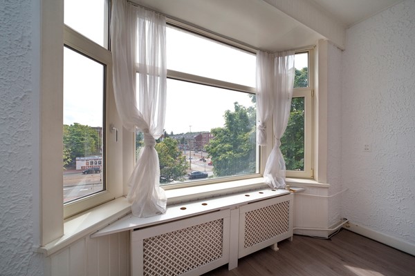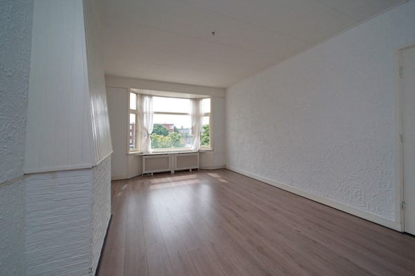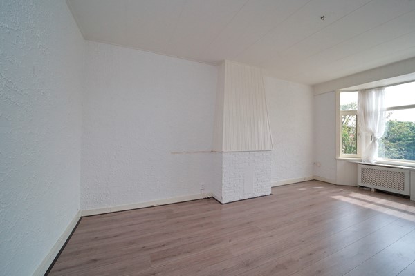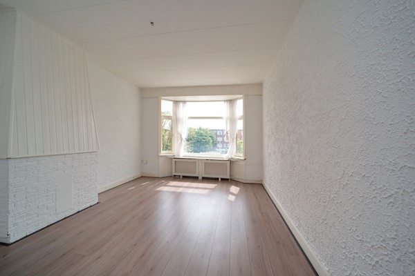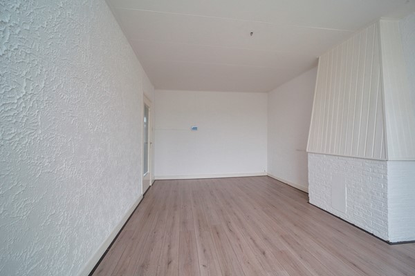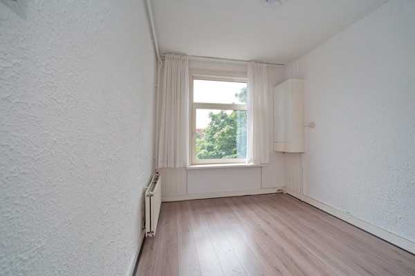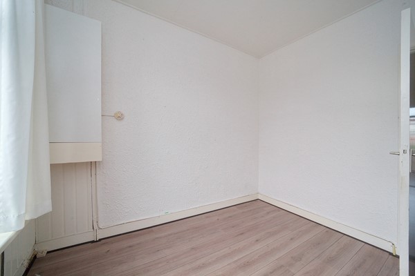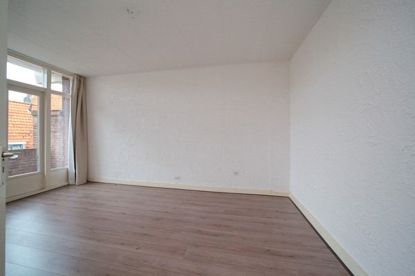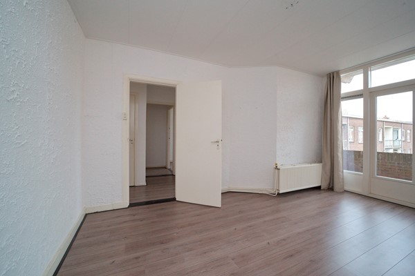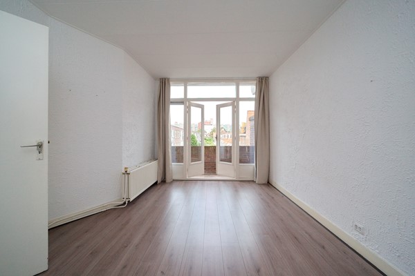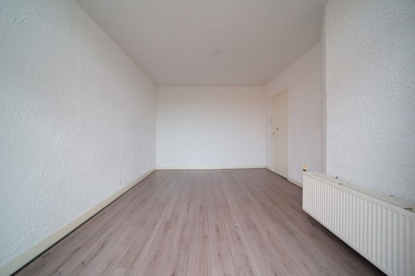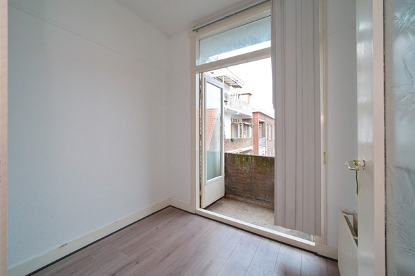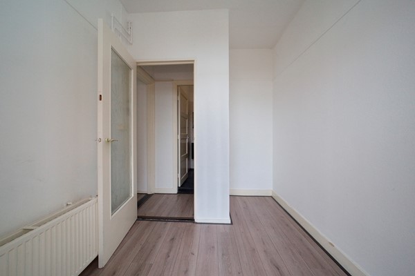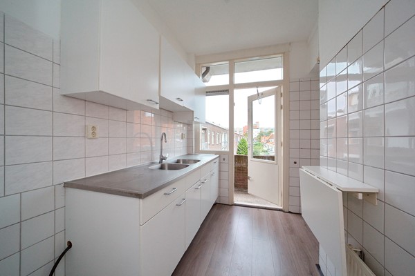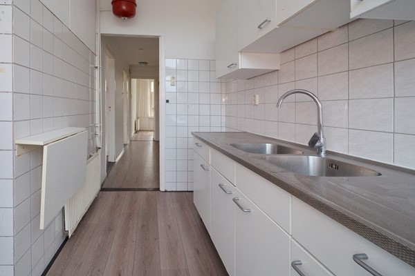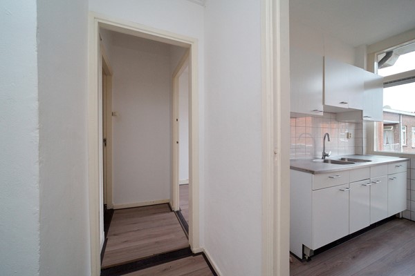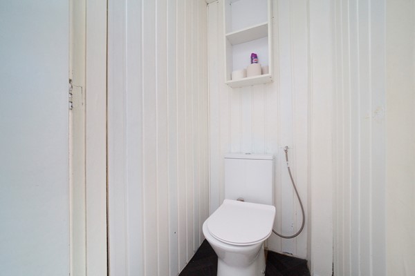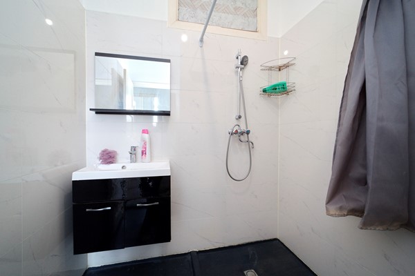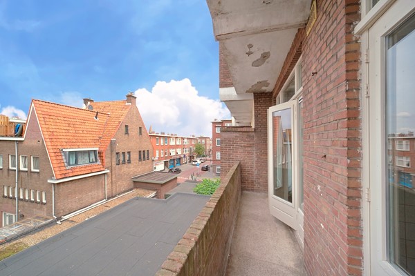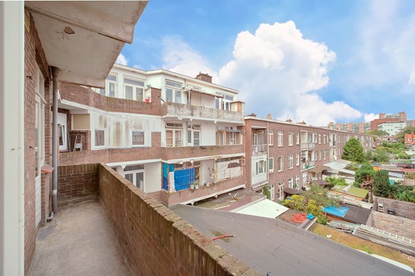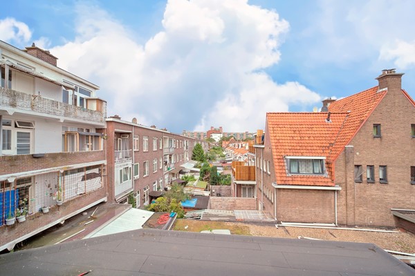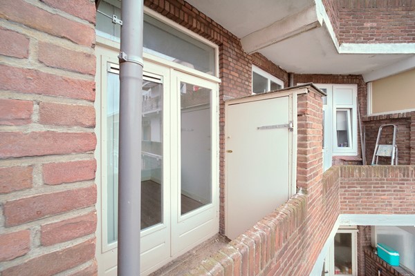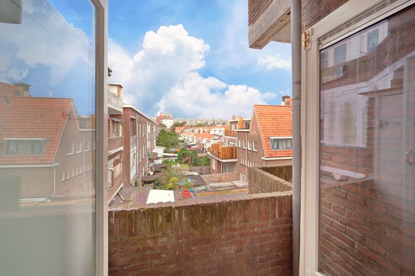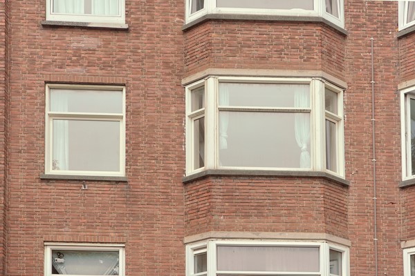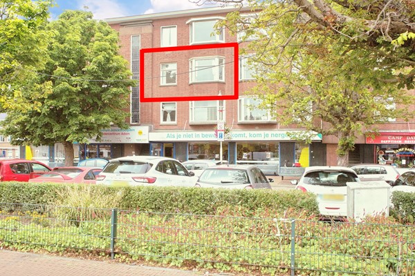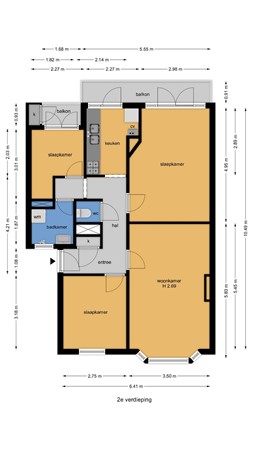Description
English below.
LET OP!
Deze woning wordt u aangeboden met een bieden vanaf prijs van € 225.000,- !
Dit ruime 4-kamer appartement biedt een ideale woonoplossing voor gezinnen en starters. Met een aantrekkelijk aantal vierkante meters woonoppervlakte (exacte m2 staat in de bijgevoegde plattegronden), telt dit appartement talloze voordelen. Het is uitgerust met dubbele beglazing voor een betere isolatie en comfort, en beschikt over een achterbalkon, perfect voor een ontspannend moment in de buitenlucht. Ook is er een aparte berging aanwezig, een must-have in de stad.
Prachtig uitzicht en gezellige omgeving
Vanuit de lichte woonkamer geniet je van een fantastisch vrij uitzicht over het levendige Jonckbloetplein, een centrale locatie waar altijd iets te beleven valt. Dit appartement ligt in een omgeving met een divers winkelaanbod, tram- en bushaltes voor de deur, en is op korte afstand van het stadscentrum. Ook De Haagse Hogeschool en station Hollands Spoor zijn makkelijk bereikbaar. Voor wie rust en natuur zoekt, is het prachtige Rijswijkse Bos slechts een korte wandeling verwijderd. Daarnaast kun je genieten van de gezellige sfeer van Oud Rijswijk, waar je kunt winkelen en dineren.
Voor de exacte indeling en/of maatvoering verwijzen wij u graag door naar de aangehechte plattegronden.
Indeling:
Bij binnenkomst via de portiek kom je via de trap op de 2e woonlaag. De hal geeft toegang tot alle vertrekken van het appartement.
Woonkamer:
De woonkamer heeft een erker met uitzicht op het plein. De kamer is afgewerkt met een keurige laminaatvloer, een CV-ombouw en muren met een grove structuurverf, wat zorgt voor een sfeervolle uitstraling.
Slaapkamers:
Slaapkamer 1 is gelegen aan de achterkant van het appartement, met openslaande ( houten ) deuren naar het ruime balkon.
Slaapkamer 2 ook aan de achterzijde, ideaal voor een rustige slaapomgeving met tevens openslaande deuren naar het 2e balkon.
De 3e ( kleine ) slaapkamer is gelegen aan de voorzijde, waar ook de meterkast zich bevindt.
Badkamer:
De badkamer is voorzien van een douche, wastafel en een aansluiting voor de wasmachine.
Separaat staand toilet afgewerkt met PVC schrootjes aan de muur.
Keuken:
De eenvoudige keuken beschikt over een standaard keukenblok en biedt ruimte voor de opstelling van de combiketel (Remeha Tzerra CR, 2013).
- De berging is sterk verouderd, deze zal de koper moeten vernieuwen.
Bijzonderheden:
- Het appartement is gelegen in een gemeentelijk beschermd stadsgezicht in Laakkwartier, wat zorgt voor behoud van de karakteristieke omgeving.
- Erfpacht, het canon bedraagt € 46,83 per half jaar.
- De actieve Vereniging van Eigenaren (VvE) beheert het complex, maandelijkse bijdrage van € 122,74.
- Energielabel C
- Woonoppervlakte 73.3 m²
- Deze woning wordt u aangeboden met een bieden vanaf prijs van € 225.000,-
- De berging is sterk verouderd, deze zal de koper moeten vernieuwen.
- Koper dient akkoord te gaan met aanvullende clausules in de objectinformatie.
- Oplevering in overleg
Dit appartement biedt niet alleen een comfortabele woonruimte, maar ook een ideale ligging in een bruisende omgeving.
U kunt een bezichtiging aanvragen door op funda het contactformulier in te vullen. Er wordt dan contact met u opgenomen om de afspraak te maken.
De vermelde informatie is van algemene aard en is niet meer dan een uitnodiging om de woning te bezichtigen of om in onderhandeling te treden. Hoewel deze tekst en plattegrond met zorg zijn samengesteld zijn wij niet aansprakelijk voor eventuele onjuistheden. De toegepaste Meetinstructie sluit verschillen in meetuitkomsten niet volledig uit, door bijvoorbeeld interpretatieverschillen, afrondingen of beperkingen bij het uitvoeren van de meting. Aan de inhoud van deze informatie kunnen geen rechten worden ontleend.
De foto's en plattegronden zijn eigendom van De Huizenbemiddelaar Haaglanden.
English:
This property is offered to you with a starting bid price of € 225.000,-
This spacious 4-room apartment offers an ideal living solution for families and first-time buyers. With an attractive number of square meters of living space (the exact square meters are listed in the attached floor plans), this apartment offers numerous advantages. It is equipped with double glazing for better insulation and comfort, and features a rear balcony, perfect for relaxing outdoors. There is also a separate storage unit, a must-have in the city.
Beautiful view and cozy surroundings
From the bright living room, you can enjoy a fantastic unobstructed view of the lively Jonckbloetplein, a central location where there's always something going on. This apartment is located in an area with a diverse range of shops, tram and bus stops right outside, and is a short distance from the city center. The Hague University of Applied Sciences and Hollands Spoor station are also easily accessible. For those seeking peace and quiet and nature, the beautiful Rijswijkse Bos is just a short walk away. You can also enjoy the charming atmosphere of Oud Rijswijk, where you can shop and dine. For the exact layout and/or dimensions, please refer to the attached floor plans.
Layout:
Upon entering through the porch, the stairs lead to the second floor. The hallway provides access to all rooms of the apartment.
Living Room:
The living room features a bay window overlooking the square. The room is finished with neat laminate flooring, a central heating system, and walls with a coarse textured paint, creating a cozy atmosphere.
Bedrooms:
Bedroom 1 is located at the rear of the apartment, with French doors (wooden) leading to the spacious balcony.
Bedroom 2 is also at the rear, ideal for a quiet sleeping environment, and also has French doors leading to the second balcony.
The third (small) bedroom is located at the front, where the meter cupboard is also located.
Bathroom:
The bathroom is equipped with a shower, sink, and a washing machine connection.
A separate toilet is fitted with PVC cladding.
Kitchen:
The simple kitchen features a standard kitchen unit and offers space for the combination boiler (Remeha Tzerra CR, 2013).
The storage is very outdated; the buyer will need to renovate it.
Details:
- The apartment is located in a municipally protected cityscape in Laakkwartier, which ensures the preservation of the characteristic surroundings.
- Ground lease, the rent is €46.83 per six months.
- The complex is managed by an active Homeowners' Association (VvE), with a monthly fee of €122.74.
- Energy label C
- Living area: 73.3 m²
- This property is offered to you with a starting bid price of € 225.000,-
- The storage is very outdated; the buyer will need to renovate it.
- Buyer must agree to additional clauses in the property information.
- Delivery by arrangement
This apartment not only offers comfortable living space but also an ideal location in a vibrant neighborhood.
You can request a viewing by completing the contact form on funda. We will then contact you to schedule an appointment.
The information provided is of a general nature and is merely an invitation to view the property or to enter into negotiations. While this text and floor plan have been compiled with care, we are not liable for any inaccuracies. The applied Measurement Instructions do not completely eliminate differences in measurement results, for example, due to differences in interpretation, rounding, or limitations in the measurement process. No rights can be derived from the content of this information.
The photos and floor plans are the property of De Huizenbemiddelaar Haaglanden.

