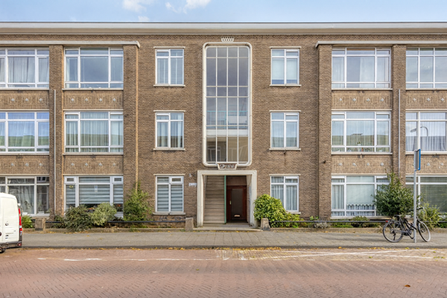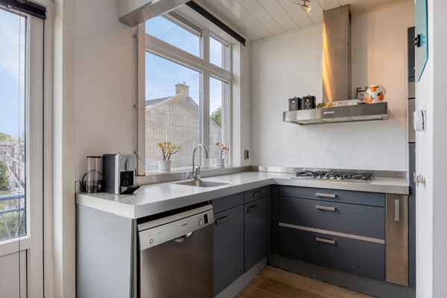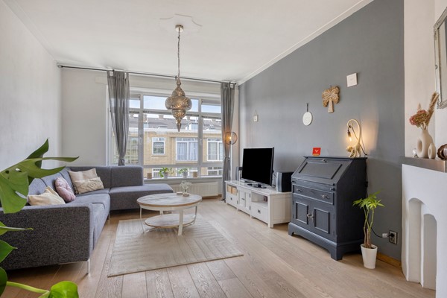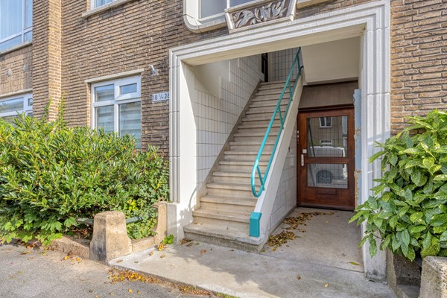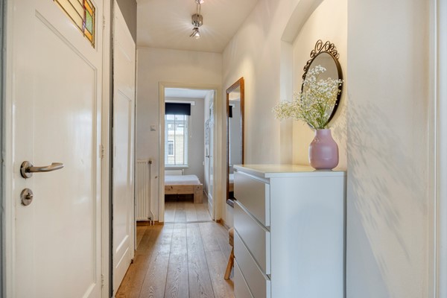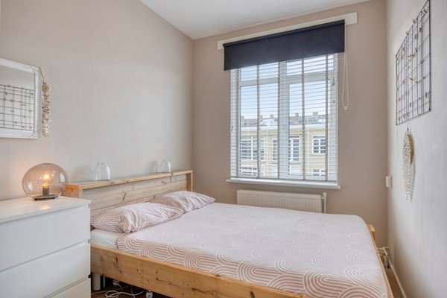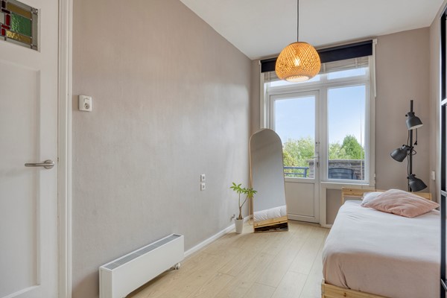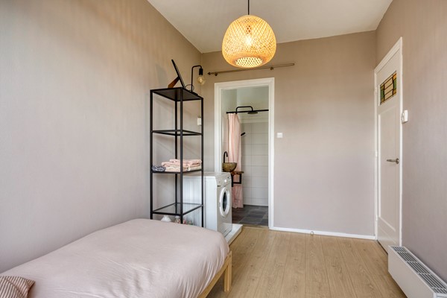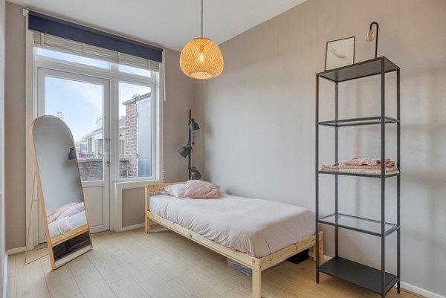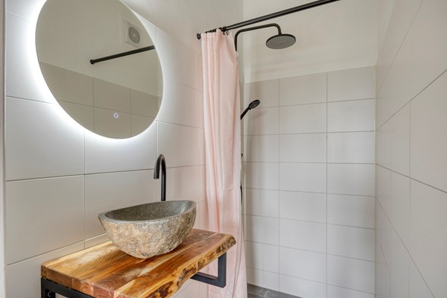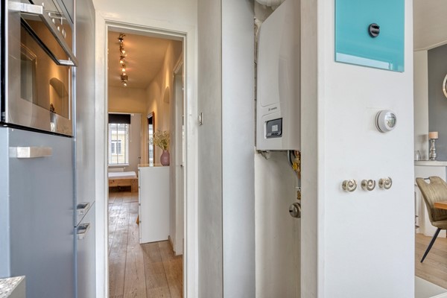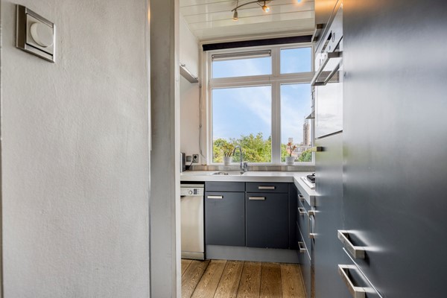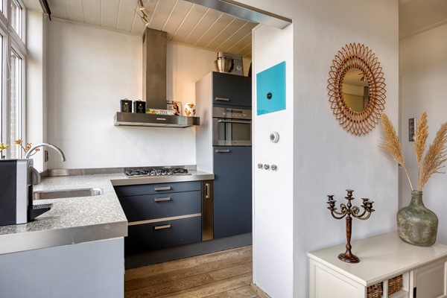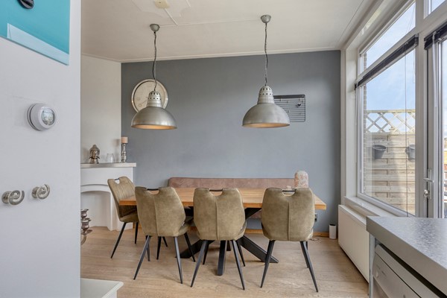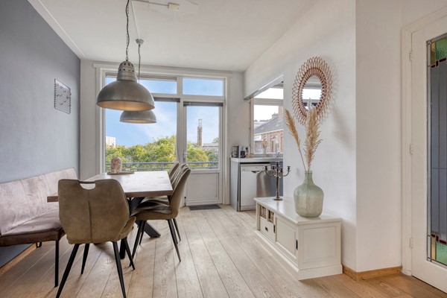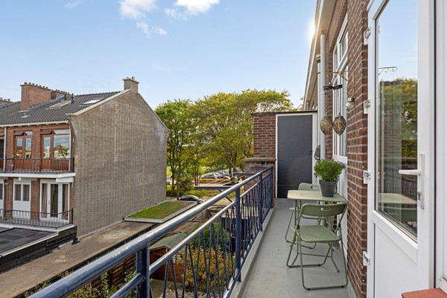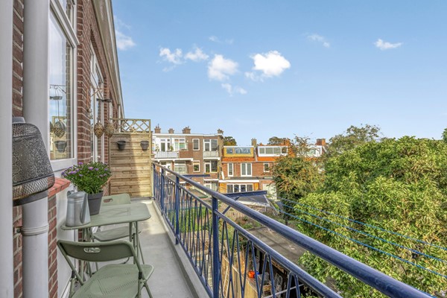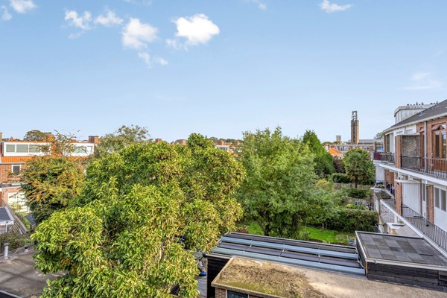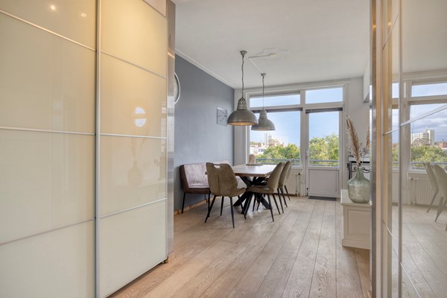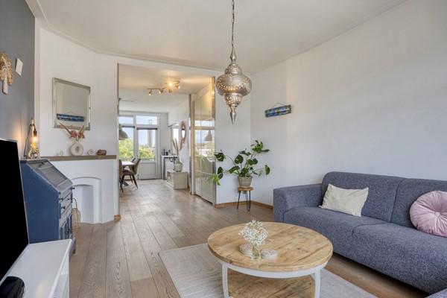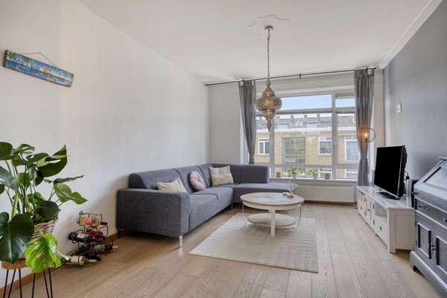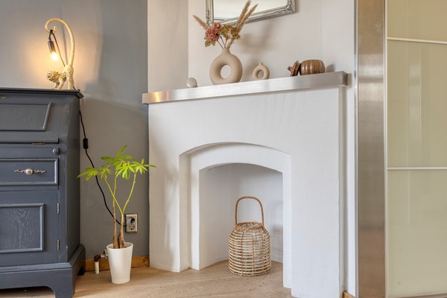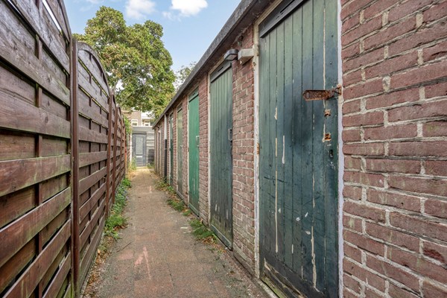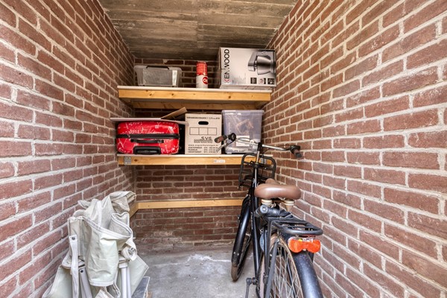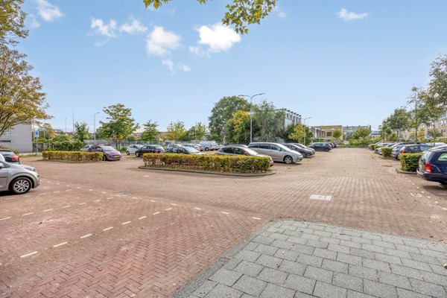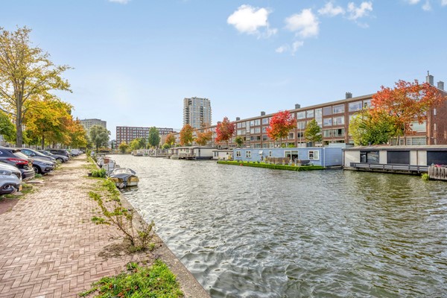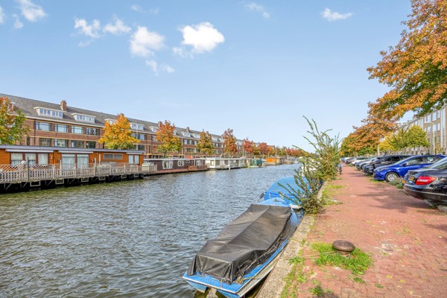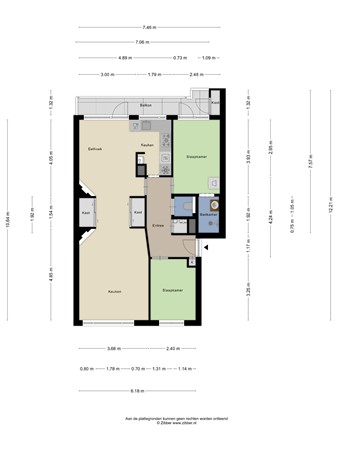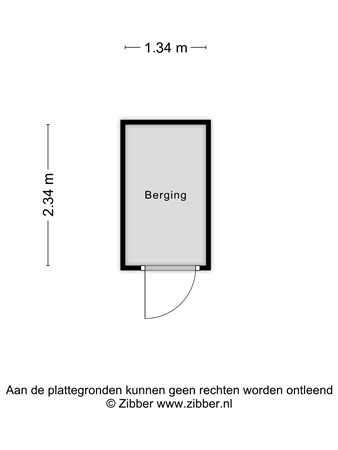Description
WELCOME HOME TO THIS MOVE-IN READY TOP FLOOR APARTMENT WITH TWO BEDROOMS, A WELL-MAINTAINED SEMI-OPEN KITCHEN WITH BUILT-IN APPLIANCES, MODERN BATHROOM, AND A PRIVATE STORAGE UNIT IN THE BASEMENT!
THE PERFECT SPACE FOR YOUNG FAMILIES
This home offers two comfortable bedrooms, making it perfect for first-time buyers or a young family. The spacious semi-open kitchen is equipped with various built-in appliances and provides ample space for cooking. It connects to the dining area, which flows through a central section with two large built-in closets into the cozy living room. The balcony, featuring a practical storage cupboard, invites you to enjoy a cup of coffee or a good book in the open air.
PRIVATE STORAGE
In addition to the practical storage within the apartment, there is also a separate storage unit available. This bicycle storage room is accessible via Harmelenstraat and offers 3.10m² of space—plenty of room to securely and conveniently store your bikes and/or motorcycle.
CENTRALLY LOCATED
One of the major advantages of this property is its convenient location relative to amenities. Shops, schools, and public transport are all within walking distance, making everyday life easy and accessible. And of course, let’s not forget the beach and dunes, which are just a 15-minute bike ride from this lovely home!
PLANS FOR THE FUTURE
Are you looking for a comfortable apartment with two bedrooms and a central location? Then this is definitely one you’ll want to view! Schedule a viewing and the estate agent will be happy to give you a tour. Of course, you can also request more information through our office.
Details:
• Built in 1952;
• Located on freehold land;
• Living space: 72.9m²;
• Move-in ready;
• Two bedrooms;
• Energy label E, valid until 12-08-2035;
• Balcony of 7.10m² facing southeast;
• Bicycle storage accessible via Harmelenstraat, 3.10m²;
• Fully equipped with plastic window frames and double glazing;
• Electrical system: 4 circuits, 1 main switch, and 1 residual current device;
• Central heating boiler: Remeha, built in 2024;
• Active homeowners’ association, share 16/252, monthly contribution €152.77, reserve fund as of 31-12-2024: €197,065.37;
• Parking: Paid parking Monday through Sunday from 6:00 PM to midnight. Resident permit available;
• Conveniently located near major roads, schools, Kijkduin beach, and The Hague city center.
Sales Conditions:
• Offers to be submitted via divamakelaars.nl/eerlijkbieden
• This property is available for sale with an attractive minimum bid price;
• Transfer in consultation;
• Buyer may choose notary, provided they are located in The Hague;
• Regardless of construction year and maintenance condition, an age clause will be included.
Excited about this home but haven’t sold your own property yet?
Contact our office for a free valuation. We’ll immediately schedule an appointment with the agent to give you a better insight into your options.
CAN I AFFORD THIS?
As an extra service, we’re happy to provide a FREE AND NON-BINDING mortgage calculation through one of our partnered independent mortgage advisors. With short waiting times, an appointment can often be arranged the same day. If desired, we can also take care of the entire financing application process for you.
We have compiled this information with the utmost care, as you may expect from us. However, in rare cases, the information may prove to be incomplete. Therefore, we, as the selling agent, accept no liability for the accuracy and/or completeness of the information provided. This means that no rights can be derived from the listed data. We provide this information to invite you to schedule a viewing and to submit a conditional offer.
Measurement Instruction Disclaimer
The measurement instruction is based on the BBMI. It is intended to provide a more uniform way of measuring to indicate usable floor area. However, the measurement instruction does not completely eliminate differences in measurement results due to, for example, interpretation differences, rounding, or measurement limitations.

