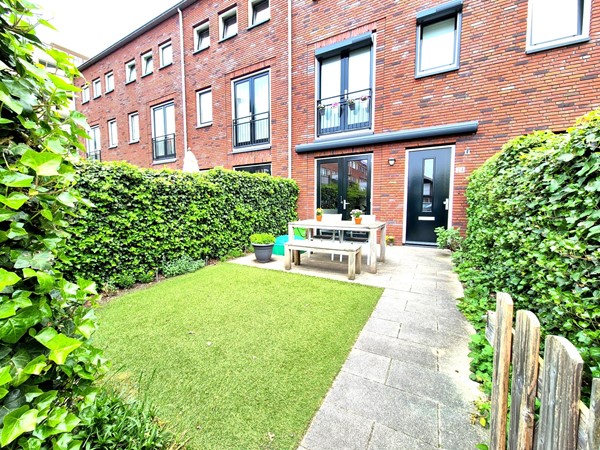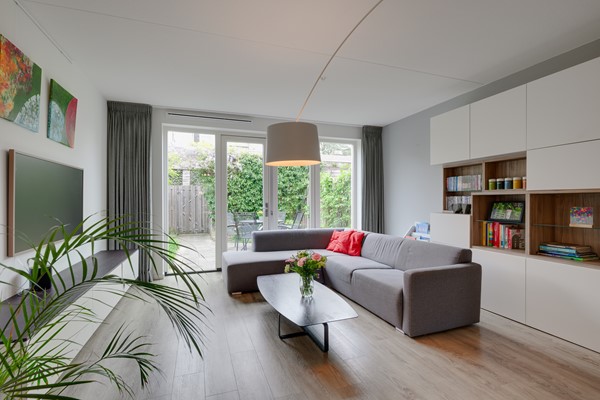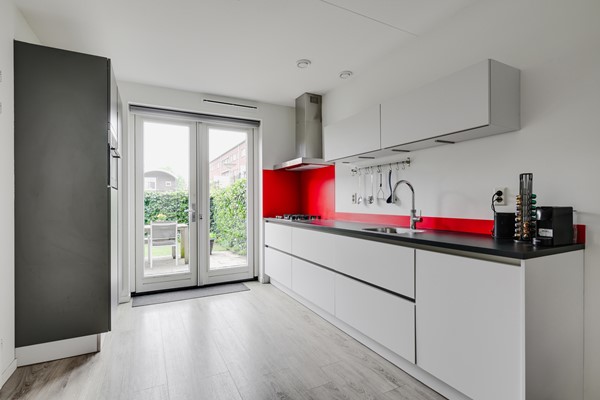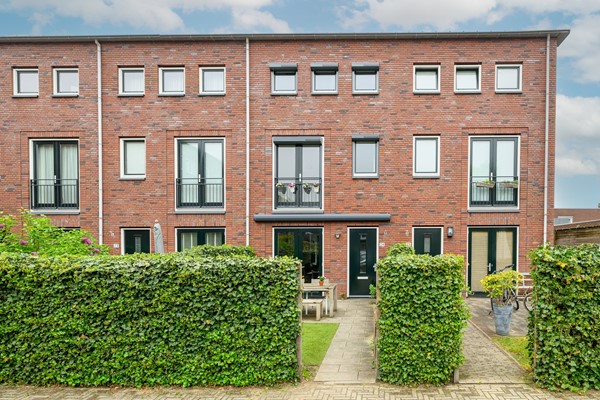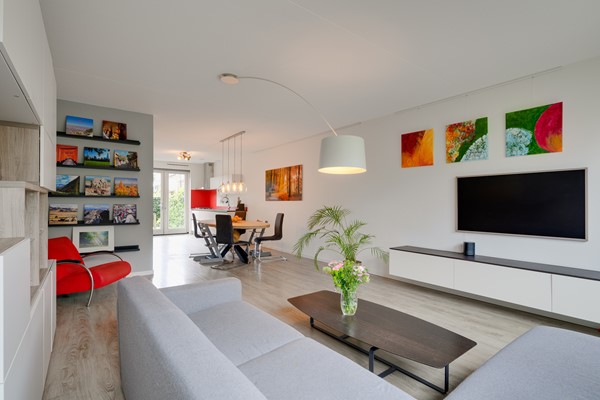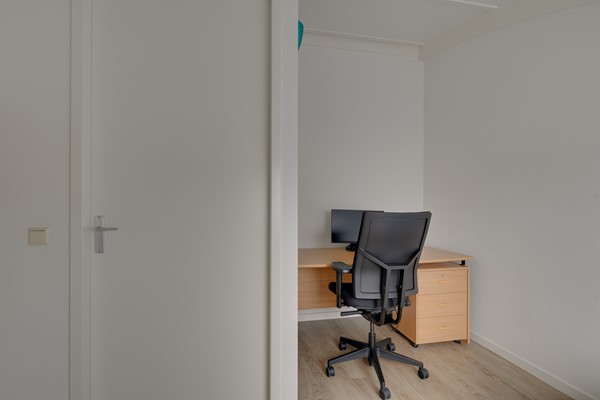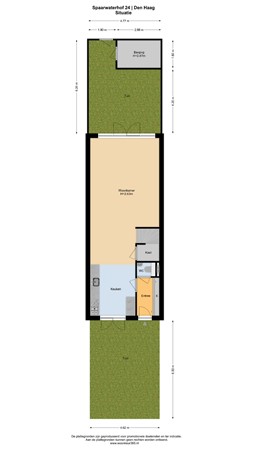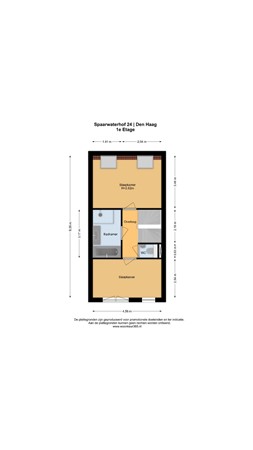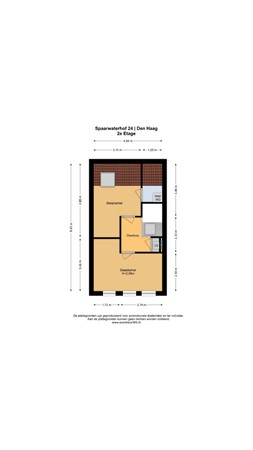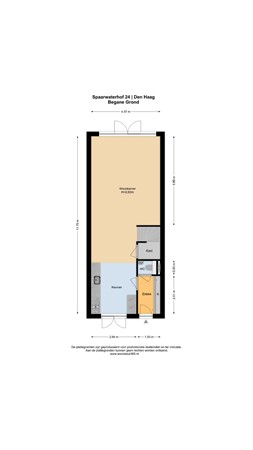Description
WELCOME TO YOUR DREAM PLACE – FOR YOUNG FAMILIES AND CITY ENJOYERS!
This fantastic, three-storey courtyard house with its own front and back garden is located in the middle of the bustling Bezuidenhout. Ideal for young families who want to enjoy space, comfort and the cosiness of the city around the corner. Here you combine the best of both worlds: quiet living in a green courtyard, and within a few minutes shopping, sports or drinks.
HIGHLIGHTS OF THE HOUSE
● Hidden between the Spaarwaterstraat and the Bezuidenhoutseweg: peace and privacy guaranteed!
● Energy label A, built in 2017: future-proof and energy-efficient living.
● Four spacious bedrooms, ideal for expanding the family or working from home.
● Private parking space on enclosed grounds: never search for a spot again.
● Within walking distance of Theresiastraat, Haagse Bos, public transport and super-fast access roads.
● Lovely sunny front garden facing southwest and cozy backyard with storage.
________________________________________
A COURTYARD THAT MAKES YOUR HEART BEAT
Your new home is located in an atmospheric courtyard, hidden and yet in the middle of life. Through the shared gate you reach the private parking lot where you can park your car in your own spot - luxury! Then you walk through your sunny front garden (facing southwest) to the front door.
Step inside and feel immediately welcome. The hall gives access to a modern hanging toilet (with washbasin), the meter cupboard and the bright living room. At the front you will find a modern kitchen that will make you happy: fridge-freezer, quooker, 5-burner gas hob, combi oven, dishwasher - this is where you can cook and enjoy!
At the back, the living room is perfectly laid out for lounging. With French doors to your backyard, where you can barbecue, relax or let the children play freely - and yes, via the back entrance you can walk straight to the storage room for your bicycles or garden cushions.
The first floor has two spacious bedrooms, one of which has a charming French balcony. The bathroom? Modern, sleek and luxurious: a bathtub for long relaxation sessions, a walk-in shower behind glass and a double sink with mirror cabinet. No hassle in the morning: there is also a separate toilet on this floor!
And then the attic... What a space! Two full bedrooms, one of which has a large storage room and connection for your washing machine. The central heating boiler (Intergas 2017) is neatly concealed on the landing, completely ready for years of living pleasure.
________________________________________
GREEN, FREE AND CHILD-FRIENDLY
What makes this house truly unique is the location: you not only live here comfortably, but also green and child-friendly. The courtyard is enclosed, so children can play outside safely while you enjoy your garden or a good glass of wine on the lounge sofa. Green hedges, birdsong, children playing – the atmosphere here is like living in your own mini-village, in the middle of the city.
Feel the sun on your skin in the front garden, smell the scent of freshly cut grass from the courtyard, hear the soft laughter of children and taste the coffee from your favourite barista on Theresiastraat around the corner. Living here is not just a step forward – it is a complete upgrade of your life! The front garden offers a lot of privacy, so you can enjoy dining and drinks in the evening.
With 125 m² of living space, a plot of 4018 m² of communal grounds and everything taken care of down to the last detail, this is the opportunity you have been waiting for. The atmosphere, the space, the location – everything is just right here.
________________________________________
COME AND HAVE A LOOK!
Do you already feel at home? Don't wait too long, because homes like these are extremely popular. Call us for a viewing and discover how you can soon enjoy the best that Bezuidenhout has to offer every day.
Special features;
- Living area approx. 125m2
- Own land
- VvE active 150,- per month
- CV combi boiler Intergas 2017
- Energy label A (hardly any heating costs due to the good insulation!)
- Fully equipped with HR++ glazing
- The entire house has underfloor heating
- Own parking space and external storage
- Delivery no later than November, due to delivery of new-build house current owners


