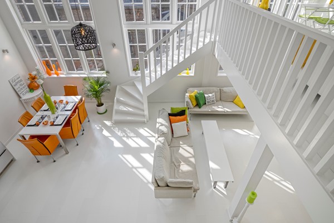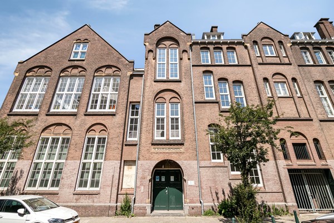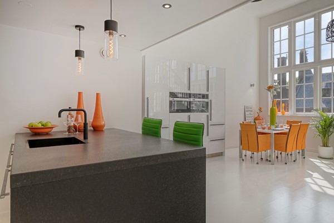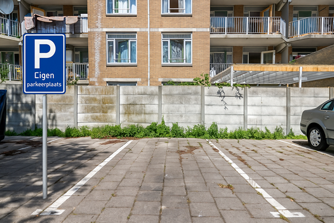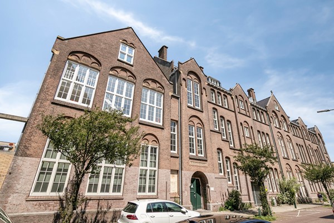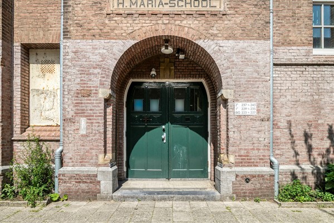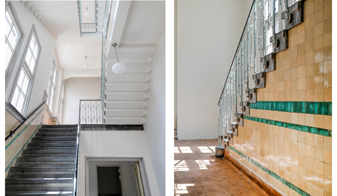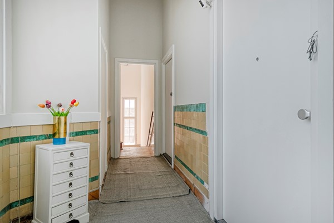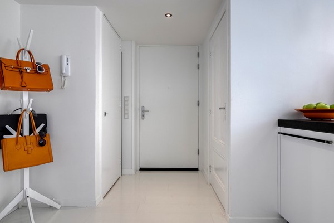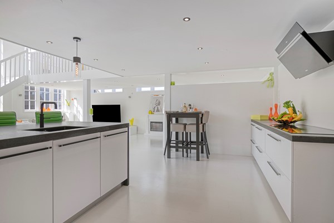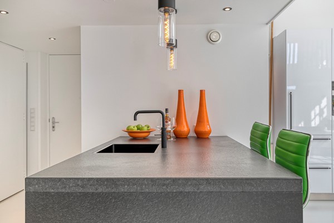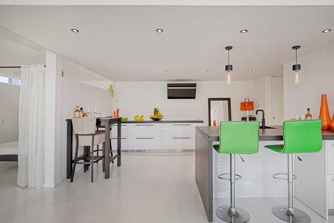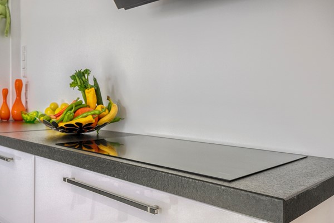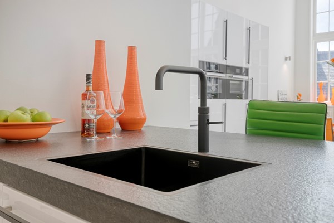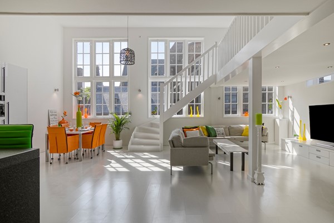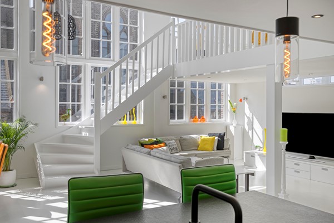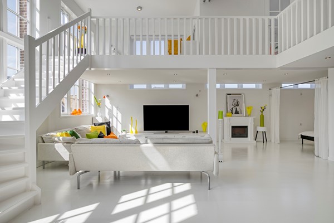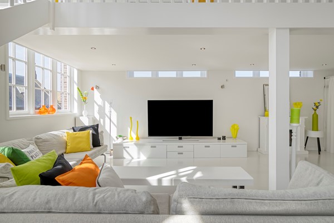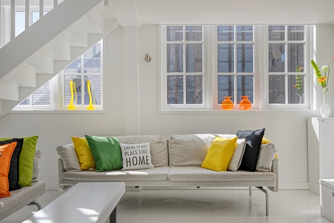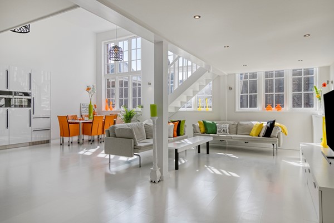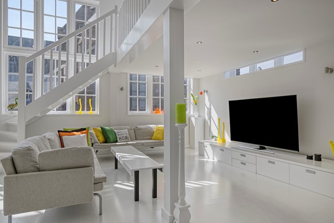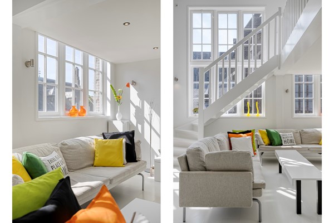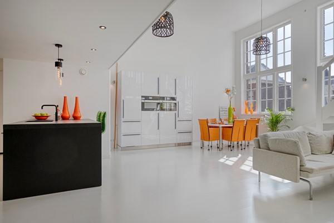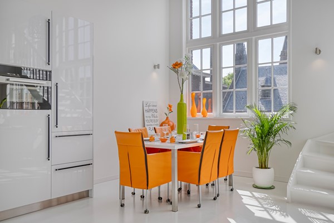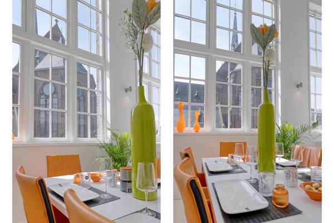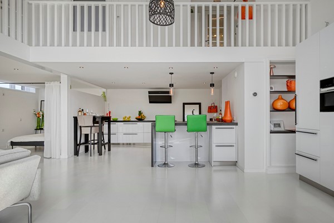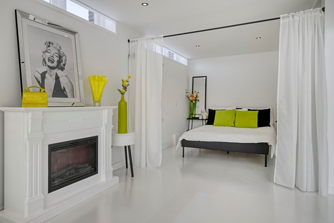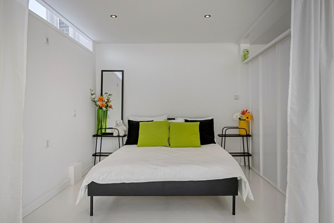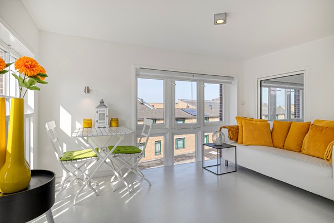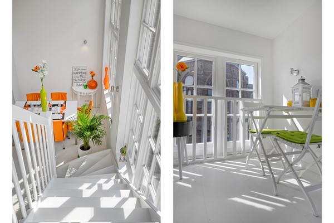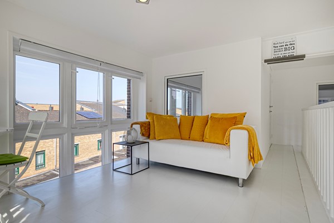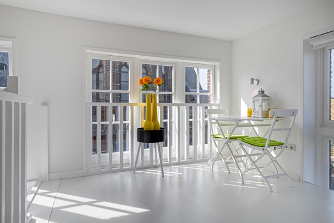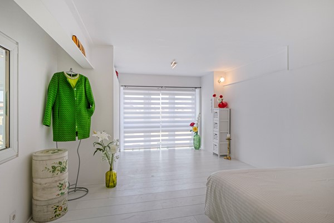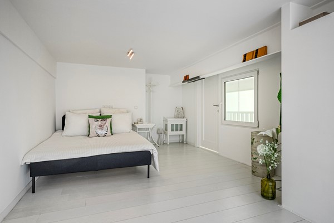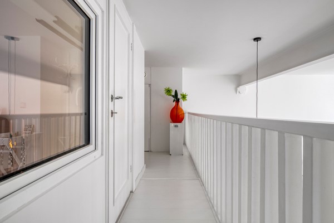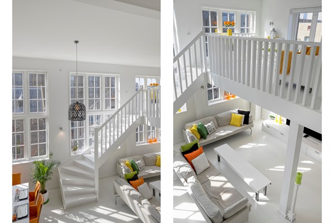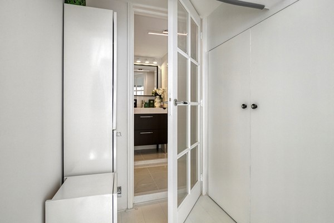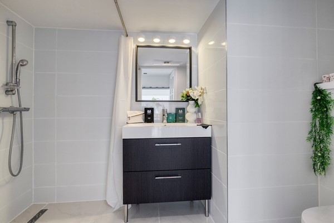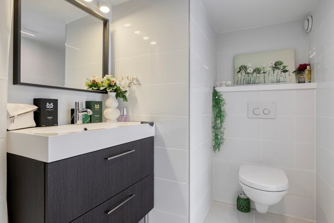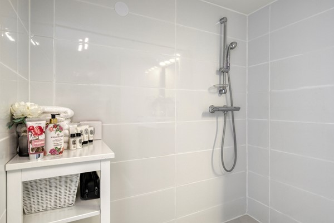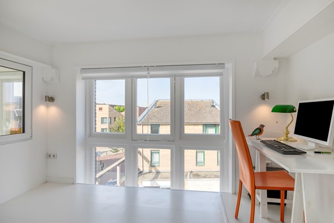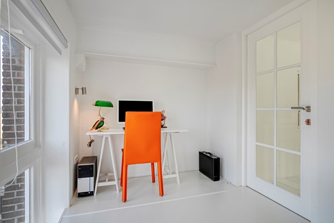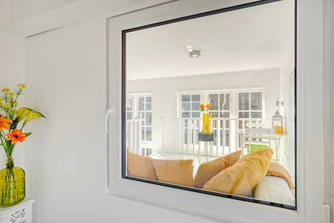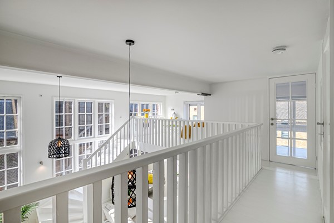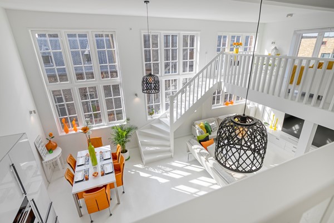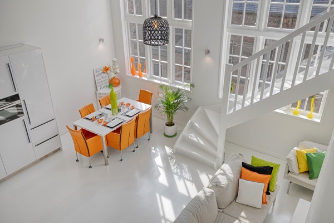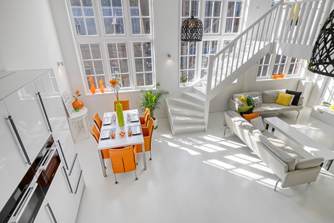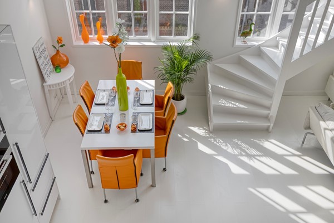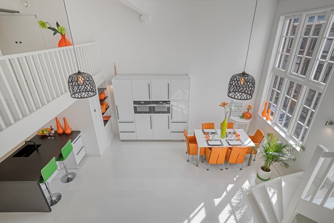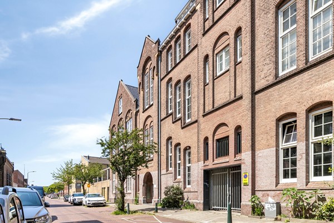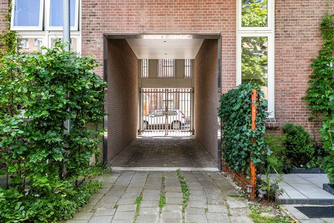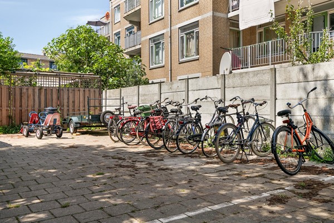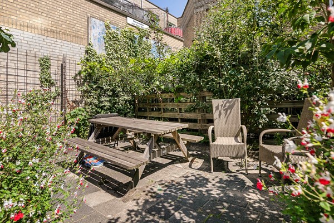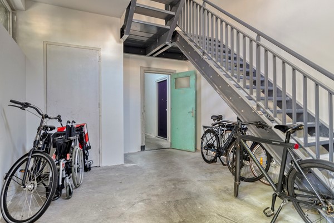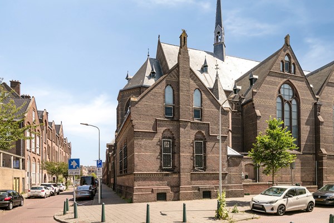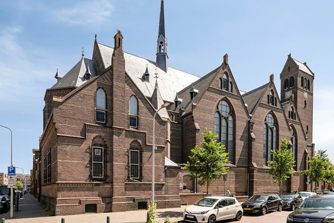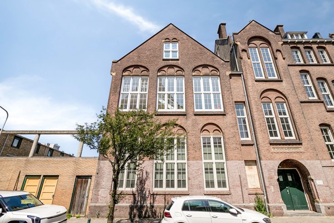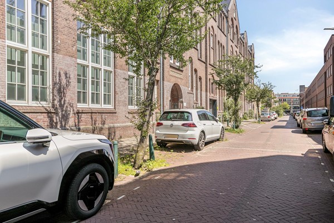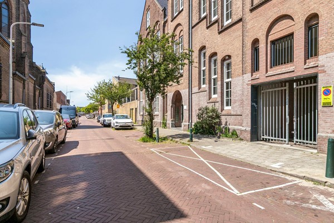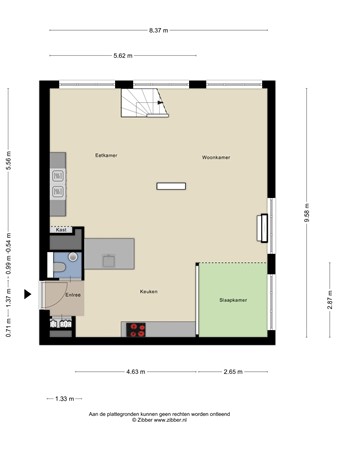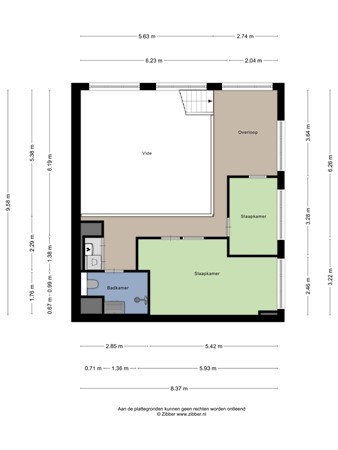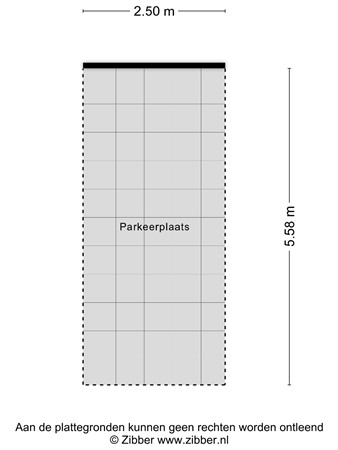Description
NOW FOR SALE!
Sales will kick off with a LIVE VIDEO viewing on Tuesday, July 1st at 2:00 PM. You can register via the website. Additionally, it is possible to visit the property by INDIVIDUAL appointment. Please respond via the website or call to schedule a visit. DO NOT COME TO THE PROPERTY WITHOUT AN APPOINTMENT!
HIDDEN GEM WITH PRIVATE PARKING – FORMER SCHOOL, NOW A SUBLIME CITY HOME
Behind the striking façade of a former school building lies an exceptional living experience. The moment you drive through the electric gate onto the enclosed courtyard and park your car in your private space, you know: this is not your average apartment. This is coming home with grandeur.
FIVE REASONS TO SCHEDULE A VIEWING NOW:
✔ Private parking space on a gated courtyard – safe, practical, and rare in the city
✔ Ceiling height of 4.45 meters – a stylish tribute to the original architecture
✔ Atmospheric mezzanine – elegantly integrated and full of possibilities
✔ Designer kitchen with premium built-in Miele appliances and a Quooker – functional and beautifully designed
✔ Energy-efficient living (label A) – where aesthetics meet sustainability
ARCHITECTURE THAT INSPIRES
The living space exudes class. The impressive ceiling height enhances the loft feeling and sets an elegant tone. Large windows flood the interior with daylight, bringing the space to life. The mezzanine – subtle and stylish – adds a second dimension to the living area. Perfect as a workspace, library, or cozy reading corner.
A GOURMET’S KITCHEN
The open-plan kitchen is a true eye-catcher, featuring refined finishes and a clever layout. Equipped with high-end Miele appliances, including a combination oven and a steam oven, this kitchen is made for culinary moments. The Quooker with combi boiler provides instant comfort.
PRIVACY AND TRANQUILITY IN A UNIQUE SETTING
On the mezzanine level, a complete upper floor unfolds, radiating peace and sophistication. No wasted space here – just a carefully arranged layout with four stylish rooms. A bright landing serves as an inviting sitting area, ideal for a moment of reflection or reading a good book with a view of the magnificent church across the street – designed by the same architect as this former girls’ school. In the evening, the illuminated stained-glass windows of the church offer a quiet beauty you can gaze at endlessly.
There is also a serene office, ideal for anyone needing focus or a creative space in a calm environment. The bedroom is spacious and atmospheric, offering room for personal style and absolute rest. Lastly, the modern bathroom features clean lines and understated luxury – a place where comfort comes naturally.
ENCLOSED SHARED OUTDOOR AREA
The former schoolyard now offers, in addition to the private parking spaces, space for bicycle storage and an outdoor terrace that residents may use as they wish.
The daily and periodic maintenance of the complex is managed by an active Homeowners’ Association. They oversee the upkeep of communal areas, including the outdoor space. The entrance and hallways will soon be renovated, giving the building a fresh and future-proof update.
WORDS FROM THE OWNER – TOLD WITH PRIDE
“If I were a bit younger, I wouldn’t have sold Voorhuis 233, and possibly not Achterhuis 235 either. They’re a joy to own, to enjoy – and most of all, to be proud of. You safely drive through an electric gate onto the inner courtyard, the former playground. You enter a house that is anything but ordinary. They may not be award-winning palaces, but they are unlike anything else. They are still mine – heart and soul. My pride.”
FOR THOSE SEEKING SOMETHING SPECIAL
This is a home for those who choose with their heart. For those who want more than four walls. For those who appreciate quality, character, and luxury.
And for those who love the city at its finest: lively, tasteful, and close by. Within minutes, you’ll find countless spots where aromas, flavors, and hospitality blend – from fresh delicacies to global cuisines on every corner. Here, you live in the heart of everything, without ever sacrificing peace or space.
Schedule your appointment today – this is not a home that will go unnoticed.
Particulars:
• Built in 1921
• Leasehold: perpetual; ground rent €209 + €16.50 management fee per half-year. Revision offer based on AB 2024 as of 1-7-2025: 2.1%, land value €38,000
• Usable living area: … m²
• Energy label A, valid until 19-05-2035
• Private parking space on gated premises with electric gate
• Windows: wooden frames with double glazing; exterior painted in 2024
• Electrical installation: modern distribution board with 14 circuits, 2 residual current devices (RCDs), and main switch
• Central heating system: Intergas Kombi Kompakt HRE, year of construction 2022
• Active Homeowners’ Association (VvE), 83/1,705th share, contribution €253.60 per month; maintenance reserve fund of €84,616.35 as of 31-12-2024
• Parking: public parking is free during the day, paid between 18:00–24:00; parking permit available
• Centrally located with convenient access to public transport, the Hague Market, local fresh food shops, and schools
Sale Terms:
• Bidding takes place via divamakelaars.nl/eerlijkbieden
• This property is offered with an attractive minimum bid price
• Handover in consultation
• Notary of buyer’s choice, provided located in The Hague
• An ageing clause will be included regardless of the year of construction or condition
Interested in this property but haven’t sold your own yet?
Contact our office for a free property valuation. We’ll schedule an appointment with one of our agents right away, giving you better insight into your options in the short term.
WONDERING IF IT’S WITHIN YOUR BUDGET?
As an additional service, we offer a free and non-binding mortgage consultation with one of our trusted independent mortgage advisors. With no long waiting times, an appointment can often be scheduled the same day. If desired, we can handle the entire financing process for you.
We have compiled this information with great care, as you may expect from us. However, in rare cases, some details may be incomplete or incorrect. Therefore, as the selling agent, we do not accept liability for the accuracy or completeness of this information. No rights can be derived from the stated data. This information is provided as an invitation to schedule a viewing and submit a bid, subject to conditions and seller approval.
Measurement Instruction Disclaimer:
The measurement instruction is based on the BBMI (Branche Brede Meetinstructie). Its purpose is to provide a uniform method for measuring and indicating usable floor space. However, differences in measurement outcomes may still occur due to interpretation differences, rounding, or limitations during the measuring process.

