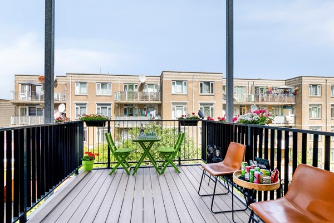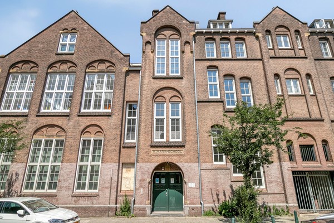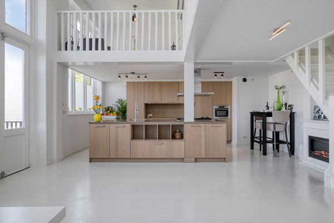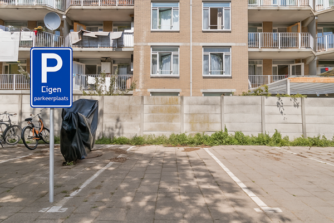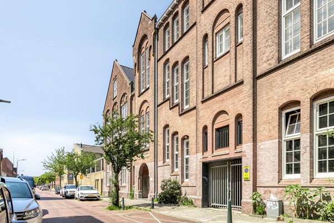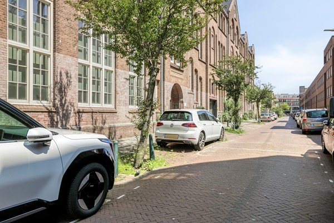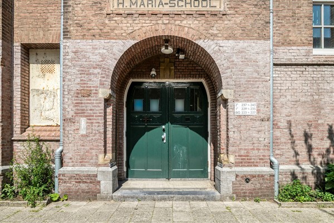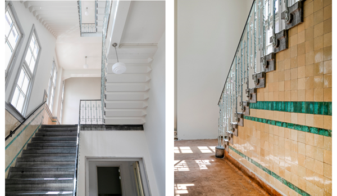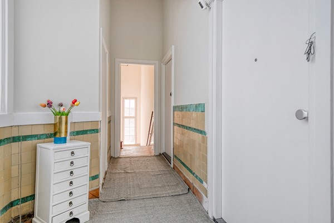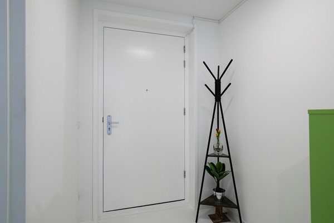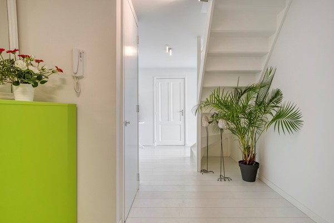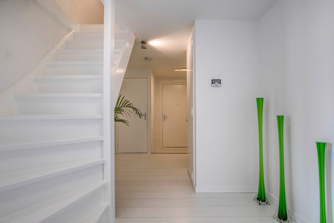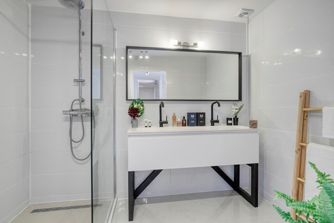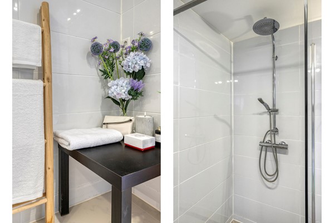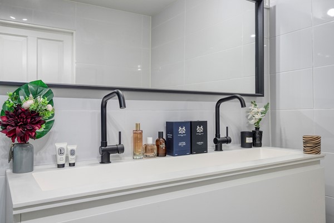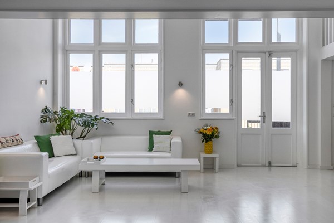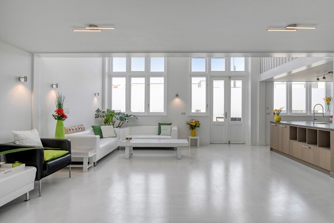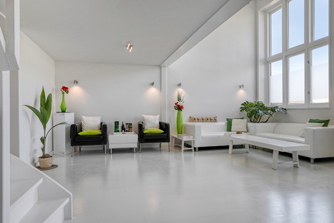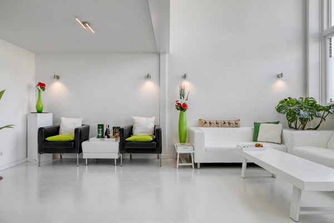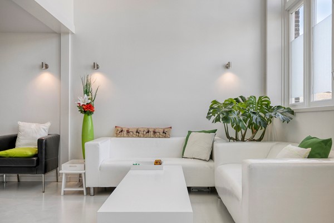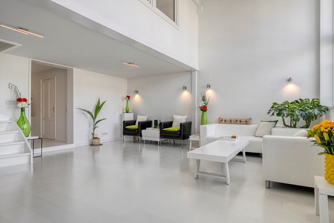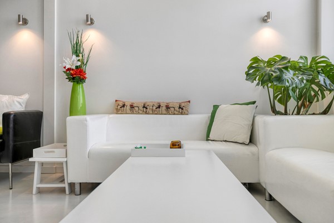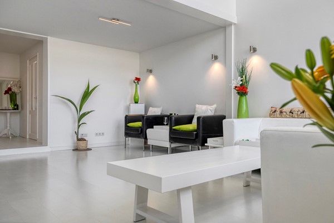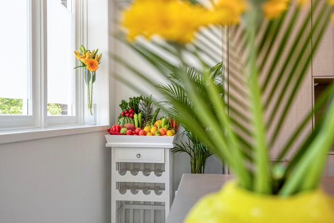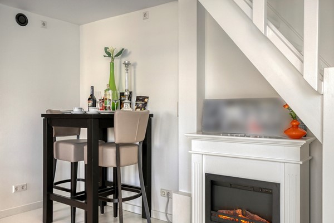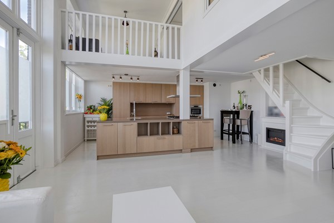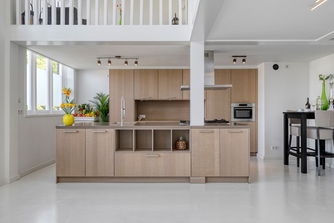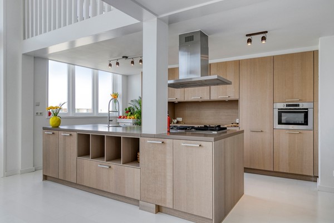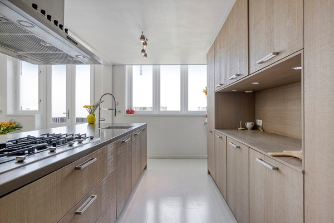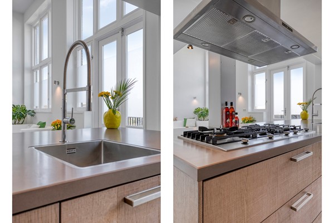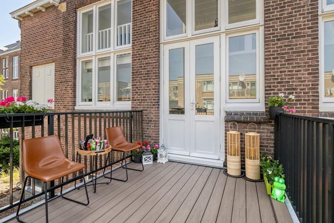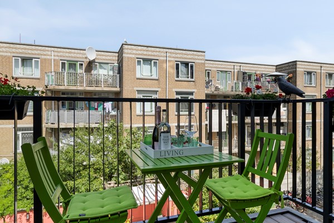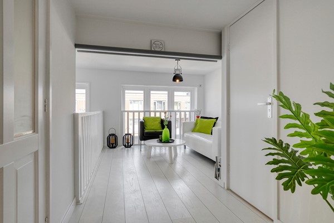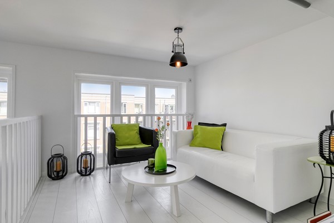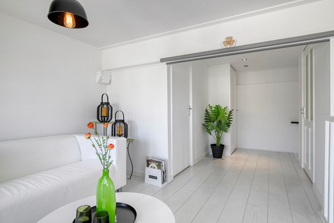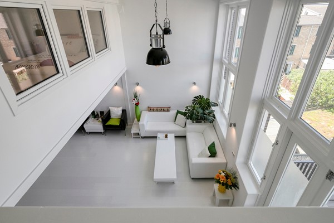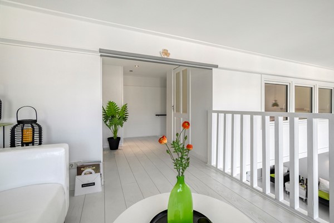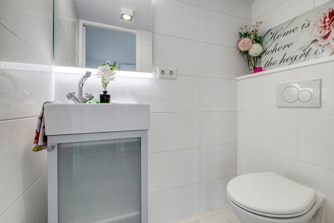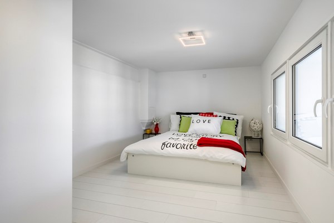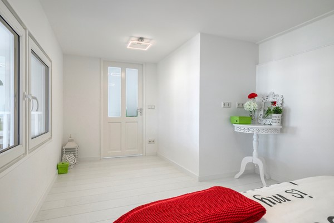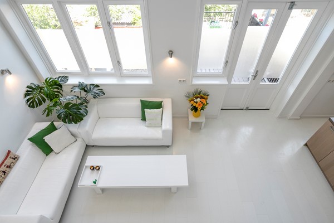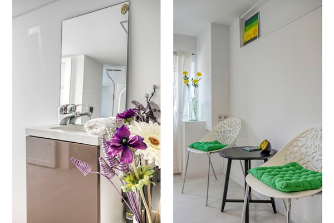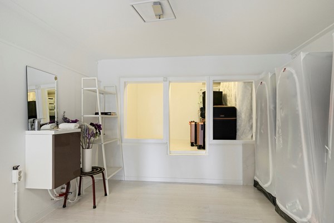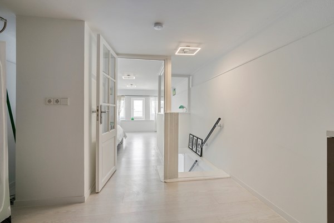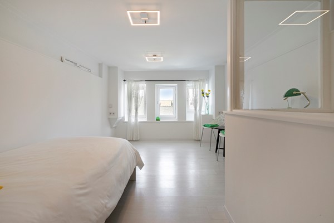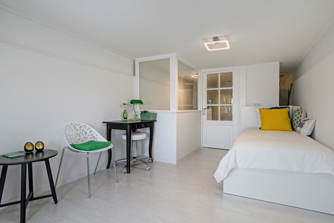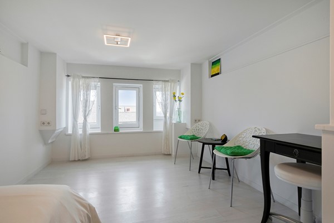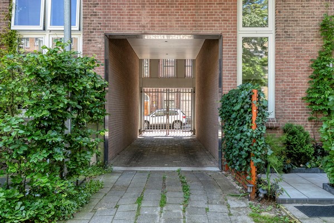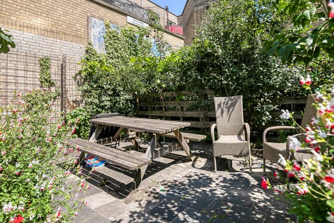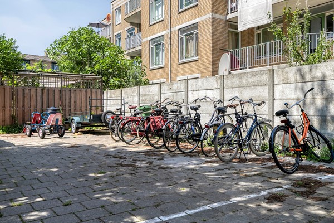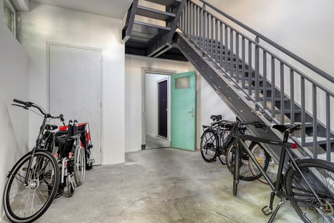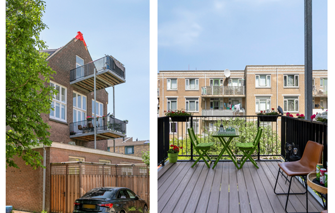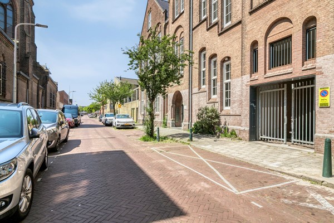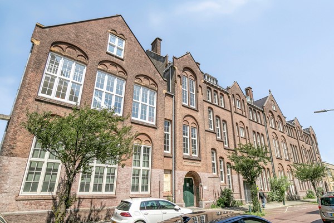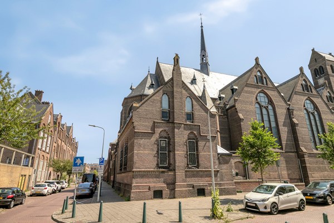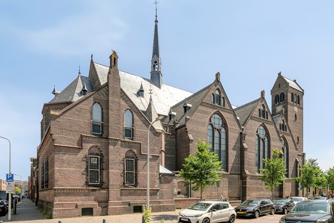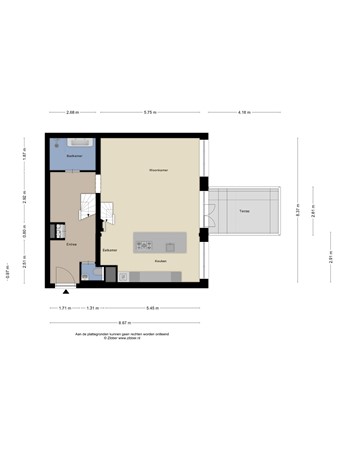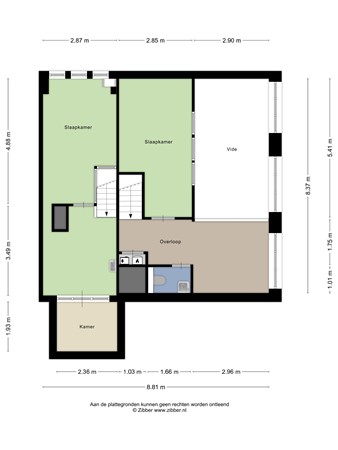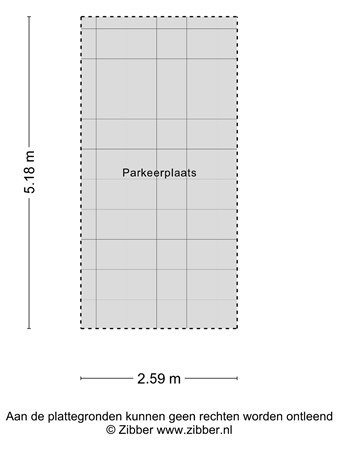Description
NEW ON THE MARKET!
The sale kicks off with a LIVE VIDEO viewing on Tuesday, July 1 at 2:00 PM. You can register via our website.
Private in-person viewings are also available by individual appointment.
Please do not come to the property without an appointment!
HIDDEN GEM: BRIGHT, LUXURIOUS & A TERRACE – MODERN CITY APARTMENT (133M²) WITH PRIVATE PARKING IN FORMER SCHOOL BUILDING
Behind the characteristic façade of a former school lies an extraordinary living space where light, space, and comfort come together. As you drive through the electric gate into the secure courtyard and park in your private parking spot, you’ll immediately feel: this is something special. This is no standard apartment, but a stylish urban home full of character – complete with a sunny terrace.
FIVE REASONS TO VIEW THIS PROPERTY:
✔ Spacious terrace of approx. 12m² facing northwest – enjoy outdoor living and tranquility from breakfast to evening drinks
✔ Luxury Bruynzeel kitchen in platinum oak with a composite countertop – robust, stylish, and functional
✔ Private parking on secure grounds – safe, practical, and rare in the city
✔ Ceiling height of 4.45 meters – a stunning tribute to the original architecture
✔ Energy-efficient living (label A) – sustainability without compromising style
A LIVING EXPERIENCE FULL OF CHARACTER AND LIGHT
With its soaring ceilings of over four meters and floor-to-ceiling windows, the apartment offers a loft-like feel. Natural daylight floods the space, creating a fresh and spacious atmosphere. The mezzanine adds an extra dimension – perfect as a home office, hobby area, or cozy reading nook.
A KITCHEN THAT MAKES A STATEMENT
At the heart of the apartment is a luxurious Bruynzeel kitchen – a blend of aesthetics and function. The rough-sawn wood in platinum oak adds warmth and character, while the composite countertop offers sleek elegance and durability. Naturally, the kitchen is fitted with high-end built-in appliances.
TERRACE: SUN, SPACE, AND FREEDOM
A standout feature is the approx. 12m² private terrace, facing northwest. Start your day with a coffee, enjoy the sun in the afternoon, and unwind in the evening with a drink. With planters, greenery, and room for a lounge or dining set, this is an ideal extension of your living space – perfect for urbanites who love the outdoors.
PEACE AND PRIVACY ON THE MEZZANINE
The mezzanine is cleverly designed with two separate staircases, each leading to a distinct wing of the upper level, offering a natural division and privacy between spaces.
From the interior balcony, you overlook the spacious living area below – an ideal spot to retreat with a book or a cup of tea, especially during the colder months. It's serene and comfortable – a harmonious blend of openness and coziness. One wing hosts a charming bedroom, also suitable as a workspace or tranquil retreat. The combination of height, light, and views makes this space inspiring and spacious.
The second staircase leads to a generous landing, perfect for custom wardrobes or a compact workstation. Adjacent is the second bedroom – bright, peaceful, and generously sized. This wing offers more seclusion, ideal as a master or children’s bedroom.
COMMUNITY LIVING IN A UNIQUE SETTING
The secure inner courtyard, once a school playground, now provides space for bike storage, private parking, and a shared terrace. The active homeowners’ association ensures professional maintenance, including scheduled renovations of the entrance and hallways – future-proof living in a pleasant environment.
FOR THOSE WHO APPRECIATE STYLE AND SUBSTANCE
This apartment is for those who seek more than just four walls – for those who value design, history, and comfort. You’ll live in the heart of the city, with the market, culture, and restaurants within walking distance, without sacrificing space or privacy.
Schedule a viewing today. This terrace, this kitchen, this lifestyle... they won’t go unnoticed for long.
Key Details:
• Originally built in 1921
• Perpetual ground lease, €209 + €16.50 management fees per half year; revision offer to AB 2024 per 1-7-2025 at 2.1%, ground value €38,000
• Living area: 133 m²
• Energy label A, valid until 19-05-2035
• Private parking spot: 5.58m x 2.50m in gated courtyard with electric gate
• Windows: wooden frames with double glazing, exterior painted in 2024
• Underfloor heating on the ground floor
• Electricity: extensive fuse box with 10 circuits, 2 RCDs + main switch
• Boiler: Remeha Calenta, built in 2017
• Active homeowners’ association (VvE), 75/1,705th share, contribution €253.60/month, maintenance reserve €84,616.35 as of 31-12-2024
• Public parking: free during the day, paid between 6 PM–12 AM, permits available
• Central location near public transport (including HS train station), The Hague Market, (fresh) shops, and schools
Sales Terms:
• Bidding via divamakelaars.nl/eerlijkbieden
• Attractive minimum bid price applies
• Transfer date negotiable
• Choice of notary up to the buyer, provided it is in The Hague
• An age clause will be included in the deed, regardless of construction year or condition
Still Need to Sell Your Current Home?
If you're interested in this property but still need to sell your own, contact our office for a free valuation. We’ll schedule an appointment with one of our agents right away, so you’ll quickly have insight into your financial possibilities.
CAN I AFFORD THIS?
As an extra service, we offer a free, no-obligation mortgage calculation through one of our independent mortgage advisors. With no long wait times, appointments can often be scheduled the same day. If desired, we can also handle the entire financing process for you.
Disclaimer:
We have compiled this information with the utmost care. Nevertheless, it is possible that certain details are incomplete or incorrect. As the selling agent, we therefore accept no liability for the accuracy and/or completeness of the information provided. No rights can be derived from this data. This information serves solely as an invitation to schedule a viewing and submit a conditional offer.
Measurement Instruction Clause:
The measurement instruction is based on the BBMI (Branch-wide Measurement Instruction) and is intended to provide a uniform method for indicating usable floor area. Minor differences may occur due to interpretation, rounding, or measurement limitations.

